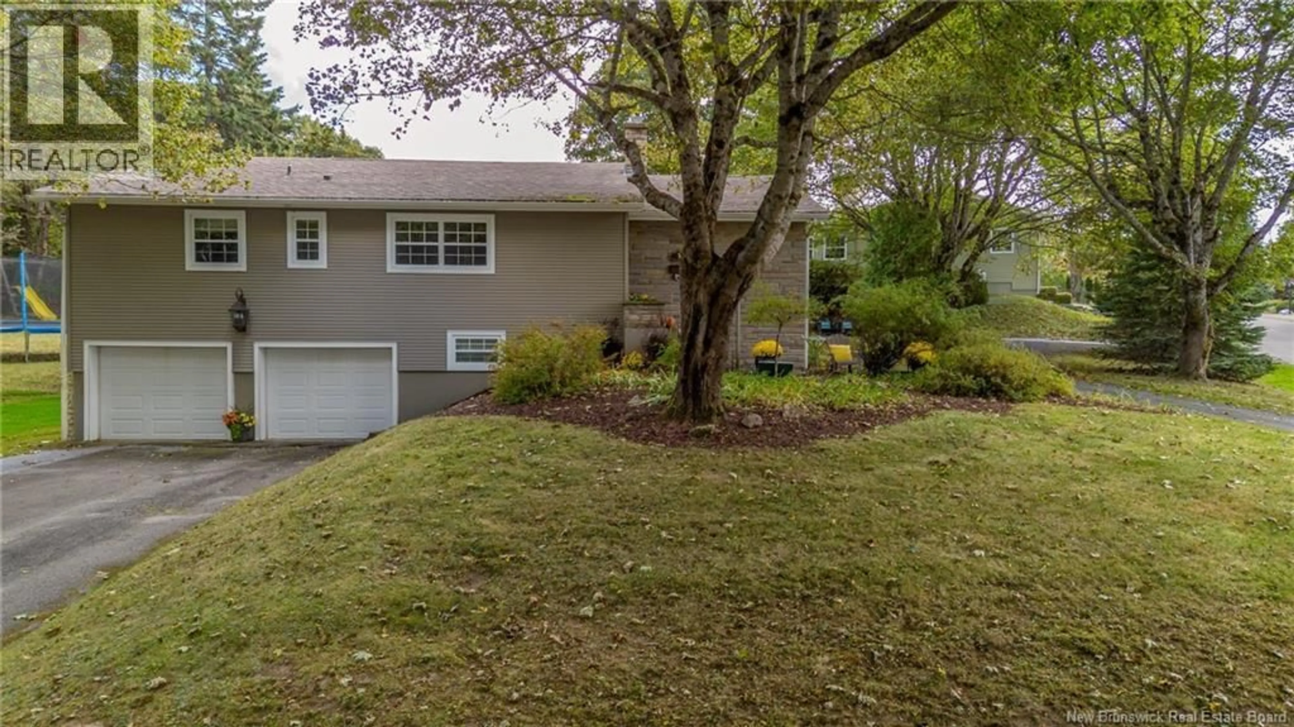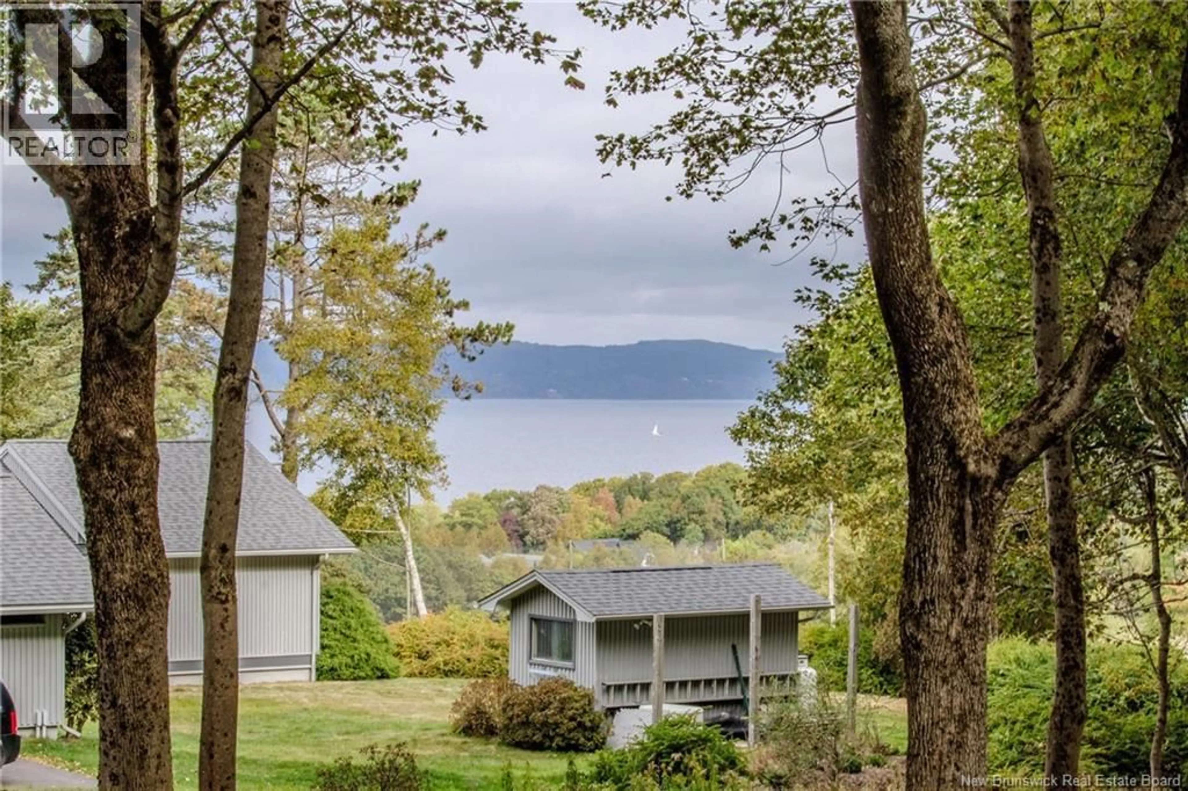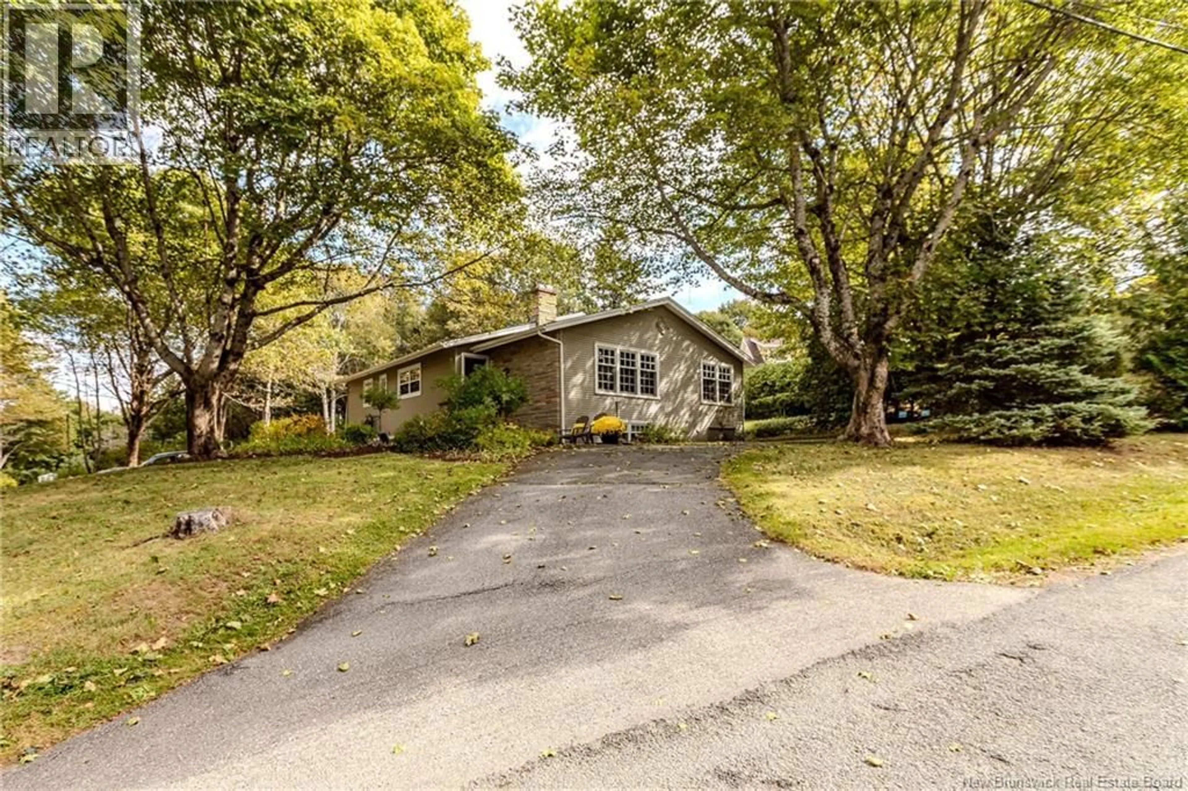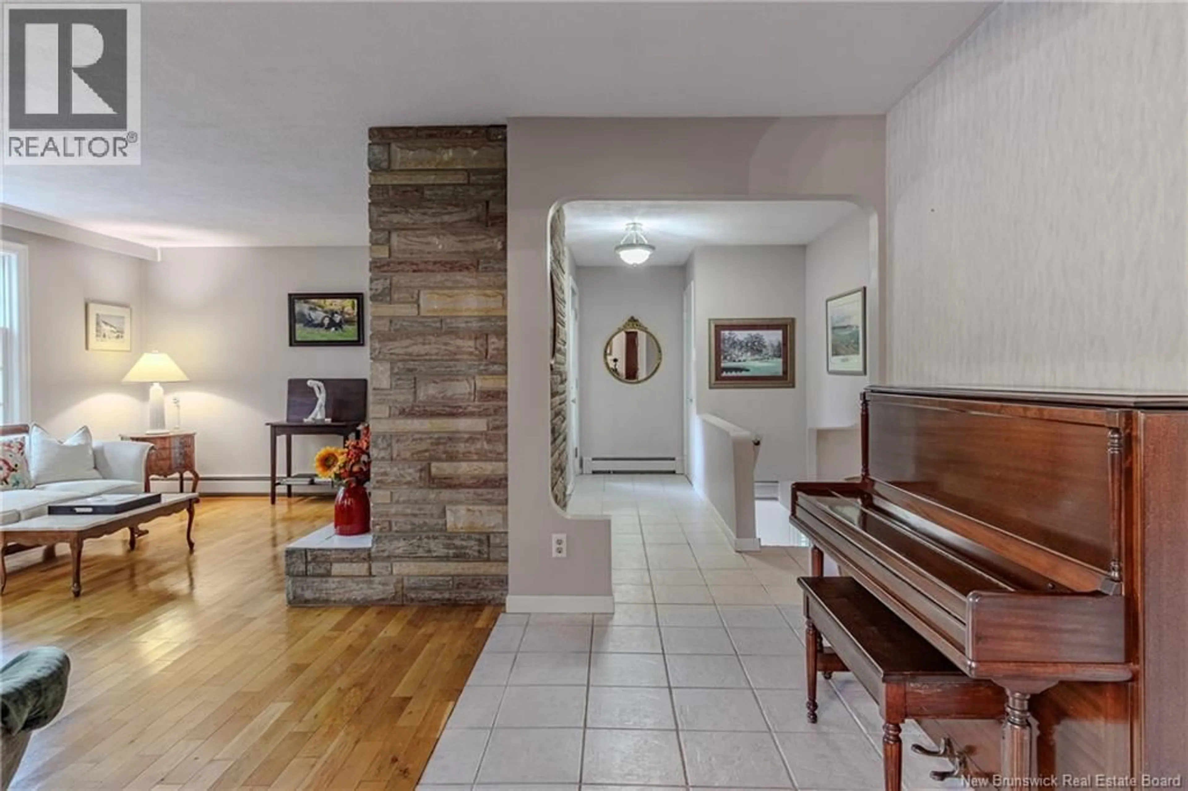3 VALPY DRIVE, Rothesay, New Brunswick E2H1V2
Contact us about this property
Highlights
Estimated valueThis is the price Wahi expects this property to sell for.
The calculation is powered by our Instant Home Value Estimate, which uses current market and property price trends to estimate your home’s value with a 90% accuracy rate.Not available
Price/Sqft$211/sqft
Monthly cost
Open Calculator
Description
A home that captures the heart of Rothesay living. Nestled in Country Club Heights just off Dunedin and steps from Riverside Golf & Country Club, this well-kept bungalow sits in one of Rothesays most desirable neighbourhoods. Surrounded by towering maples with glimpses of the Kennebecasis River, it offers a rare blend of privacy, natural beauty and community connection. Inside, warm hardwood floors flow throughout an inviting layout. 4 bedrooms, including one currently used as a den or home office, offer flexibility for the way you live. The bright eat-in kitchen with stainless appliances opens to a sunny south-facing patio that is perfect for morning coffee, family barbecues or relaxed summer evenings. A gracious dining room connects seamlessly to the living room, creating a welcoming space for holidays and gatherings. The primary suite features a full ensuite bath and generous closet space, while the lower level adds comfort and versatility with a spacious family room, ¾ bath, laundry and direct walk-out to an oversized 23x26 garage with dedicated storage. From morning walks to the golf course to evening strolls along the river at East Riverside-Kingshurst Park, this is a home that brings together comfort, nature and a true sense of place where every day feels just a little more peaceful. (id:39198)
Property Details
Interior
Features
Basement Floor
Laundry room
12' x 15'Utility room
7'4'' x 20'Bath (# pieces 1-6)
Recreation room
13' x 29'Property History
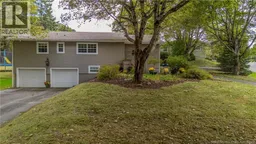 43
43
