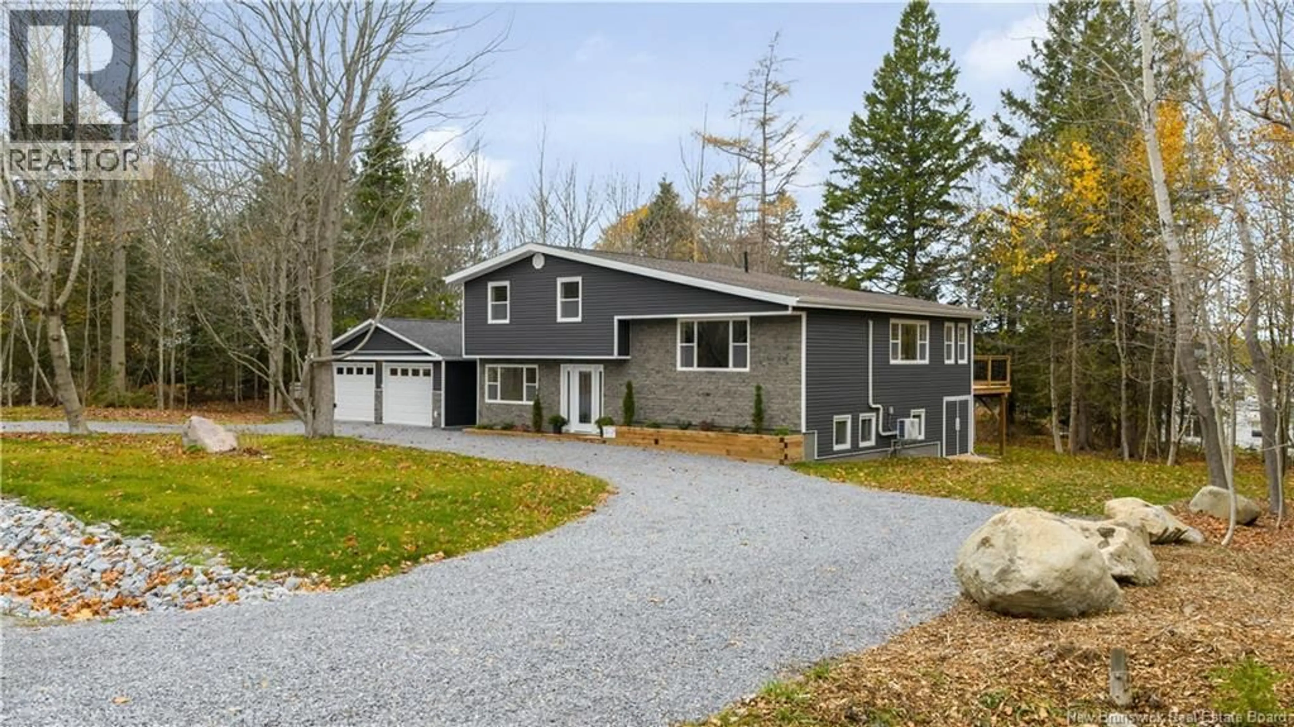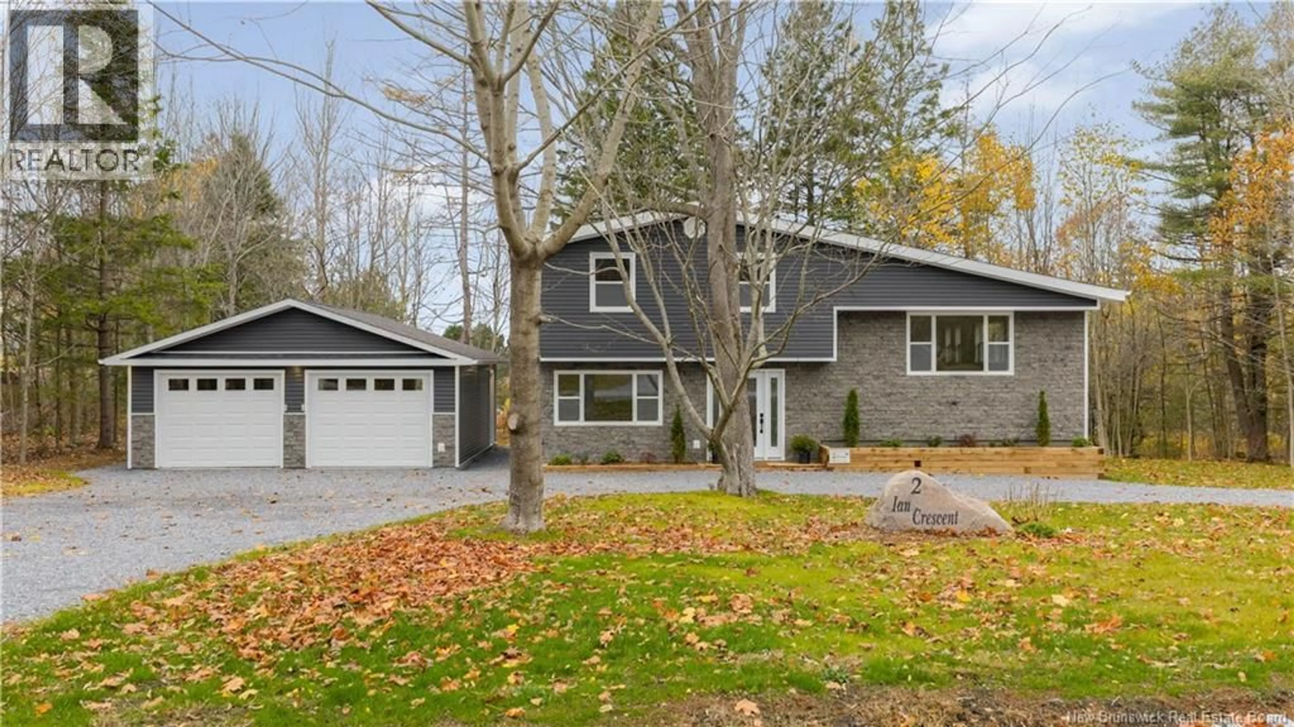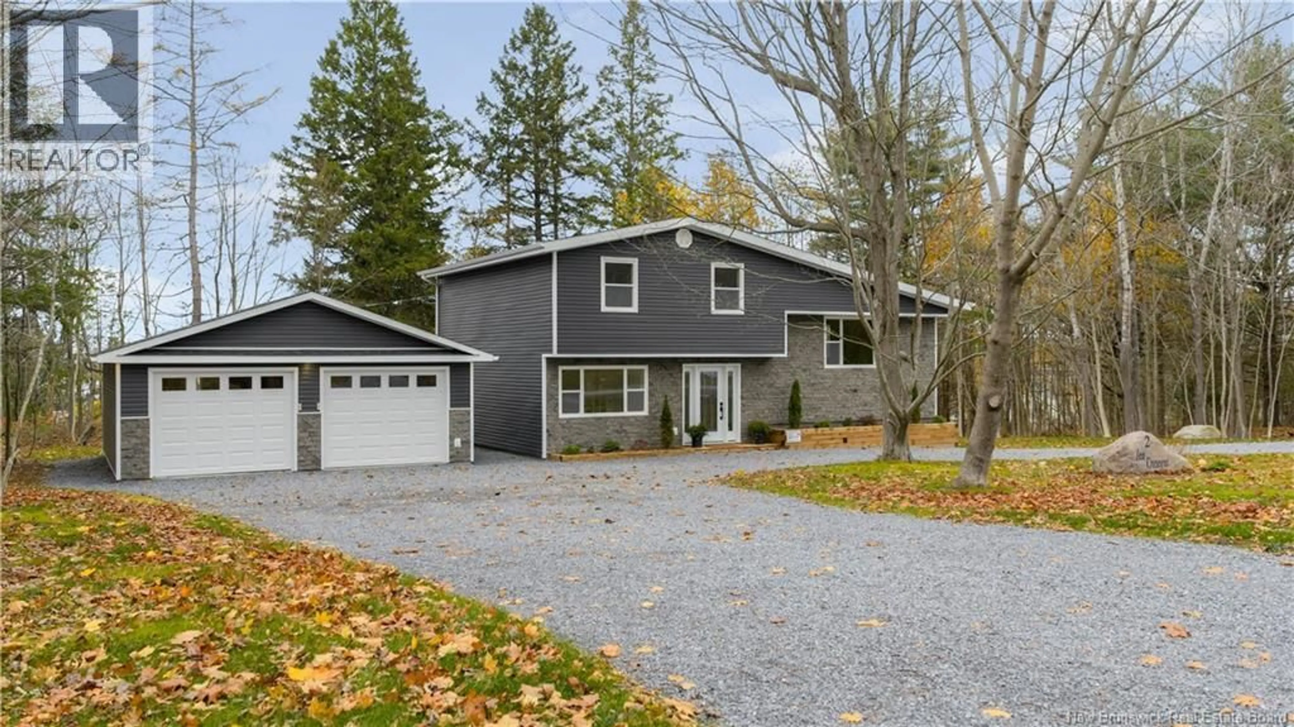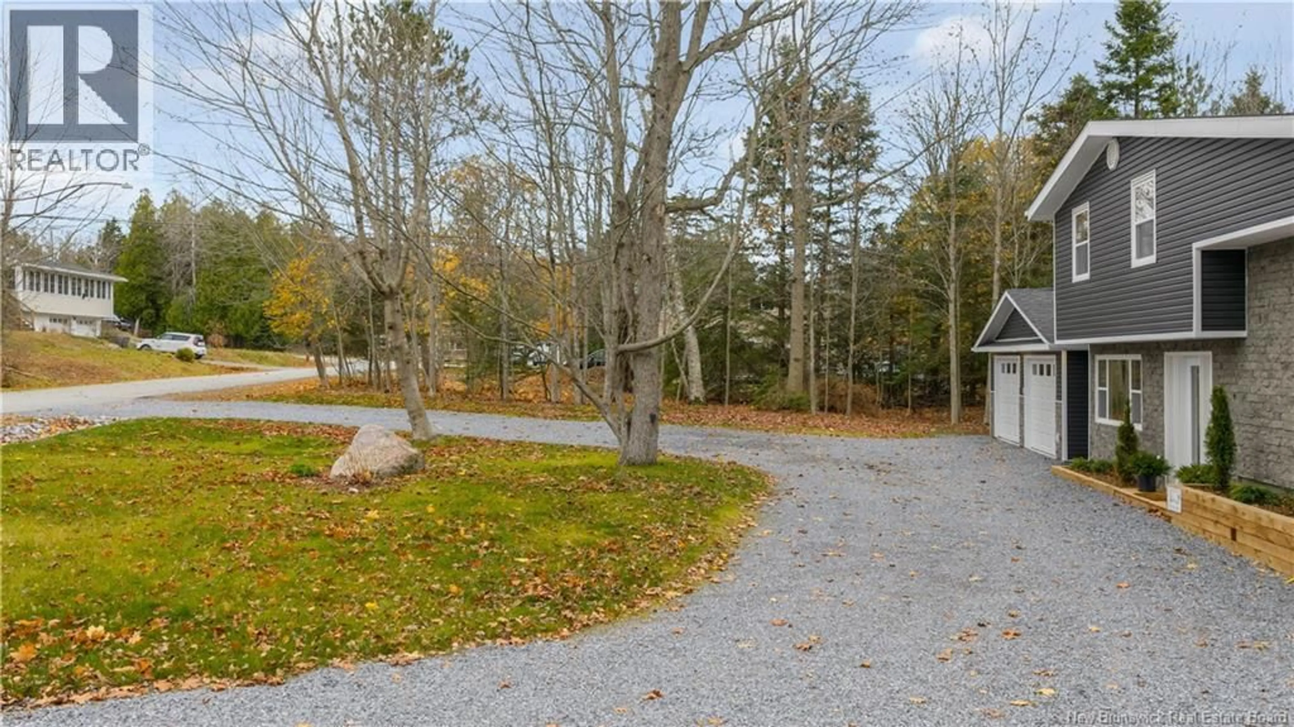2 IAN CRESCENT, Rothesay, New Brunswick E2E5P9
Contact us about this property
Highlights
Estimated valueThis is the price Wahi expects this property to sell for.
The calculation is powered by our Instant Home Value Estimate, which uses current market and property price trends to estimate your home’s value with a 90% accuracy rate.Not available
Price/Sqft$282/sqft
Monthly cost
Open Calculator
Description
OFFERS TO BE REVIEWED AS RECEIVED - Welcome to 2 Ian Crescenta completely reimagined 4-bedroom, 2-bath home on a landscaped 0.79-acre lot surrounded by trees for privacy. Every detail has been redone from top to bottom, offering the comfort and quality of a brand-new home in one of Rothesays most sought-after neighbourhoods. The main level features a bright entry with heated tile floors, a mudroom with backyard access, laundry area, full bath, and a spacious office perfect for working from home. Upstairs, the open-concept living, dining, and kitchen area offers soaring ceilings and stylish finishes throughout. The custom kitchen includes quartz countertops, a large island with sink, pot filler over the stove, and a coffee bar with a second pot fillera perfect blend of function and design. The third level offers three bedrooms and a modern full bath, while the lower level features a large rec room with electric fireplace and a fourth bedroom, ideal for guests or family. Outside, enjoy the circular driveway, brand-new double garage, and extra built-in storage under the home for tools or seasonal gear. Extensive upgrades include new roof, windows, doors, insulation (R24 walls / R50 attic), electrical, plumbing, sewer line, flooring, driveway, landscaping, garage, and complete interior renovationtruly move-in ready. (id:39198)
Property Details
Interior
Features
Basement Floor
Bedroom
9'9'' x 14'8''Recreation room
14'10'' x 17'1''Property History
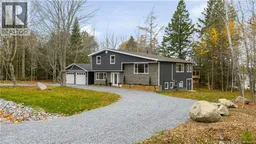 50
50
