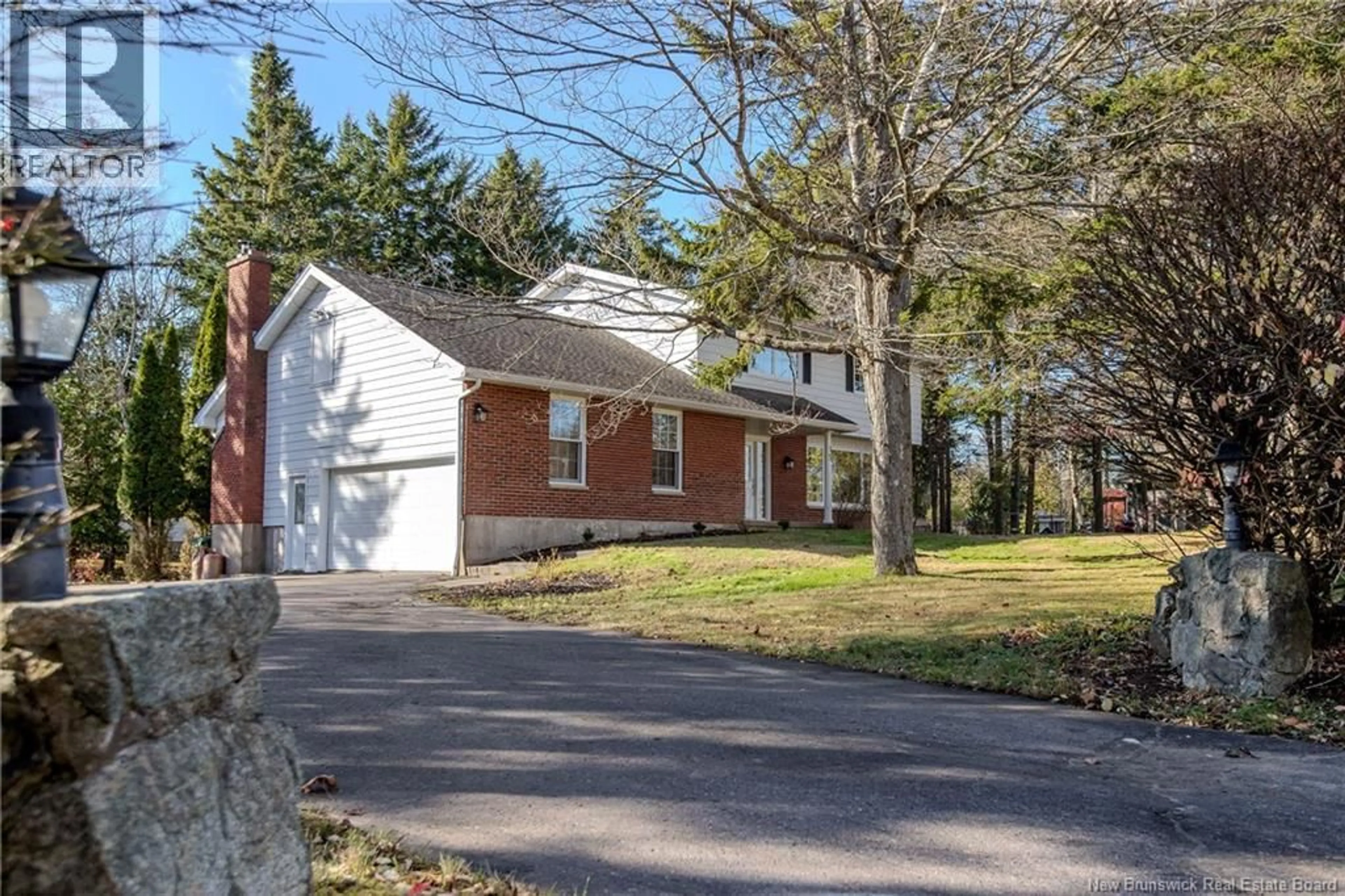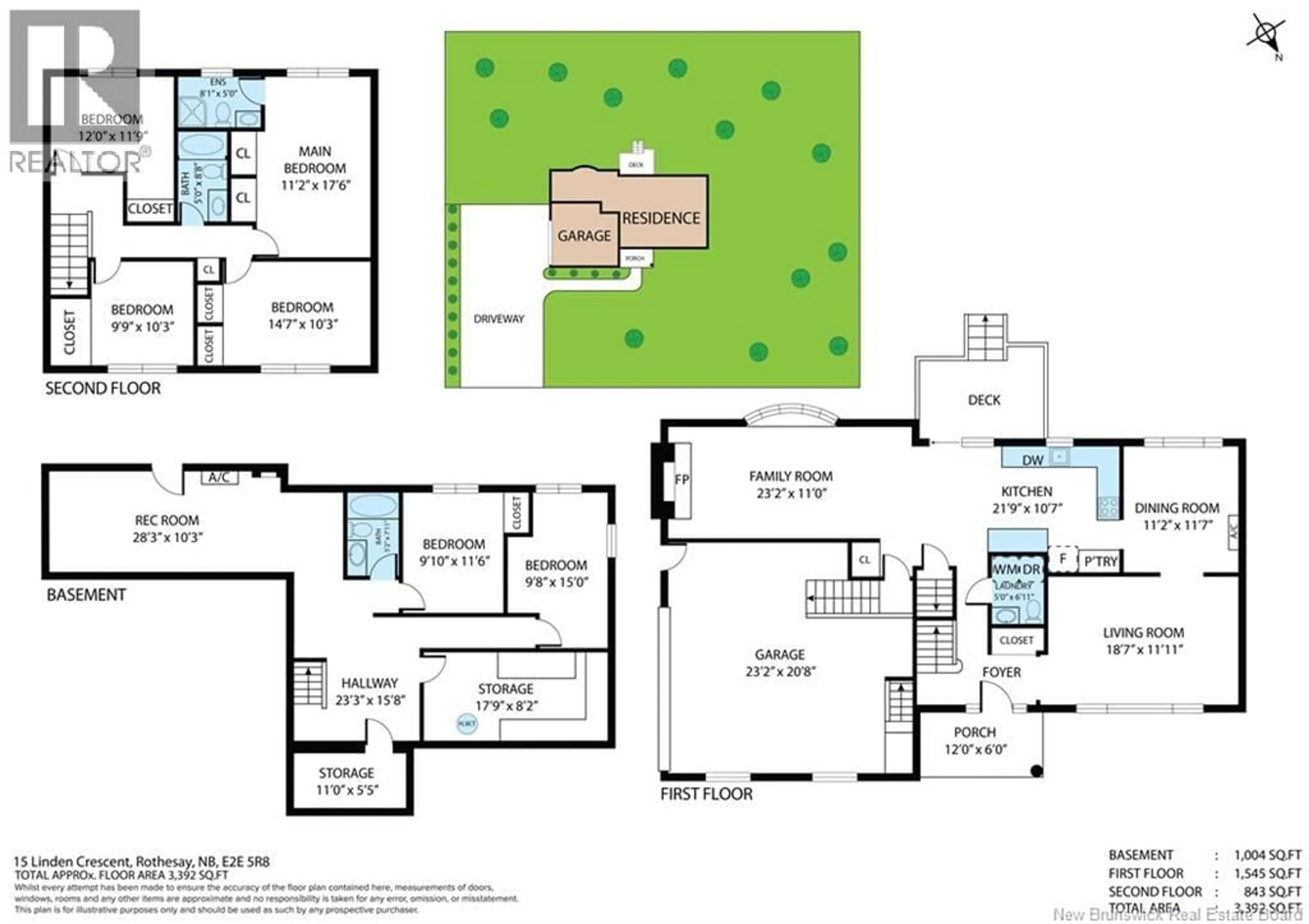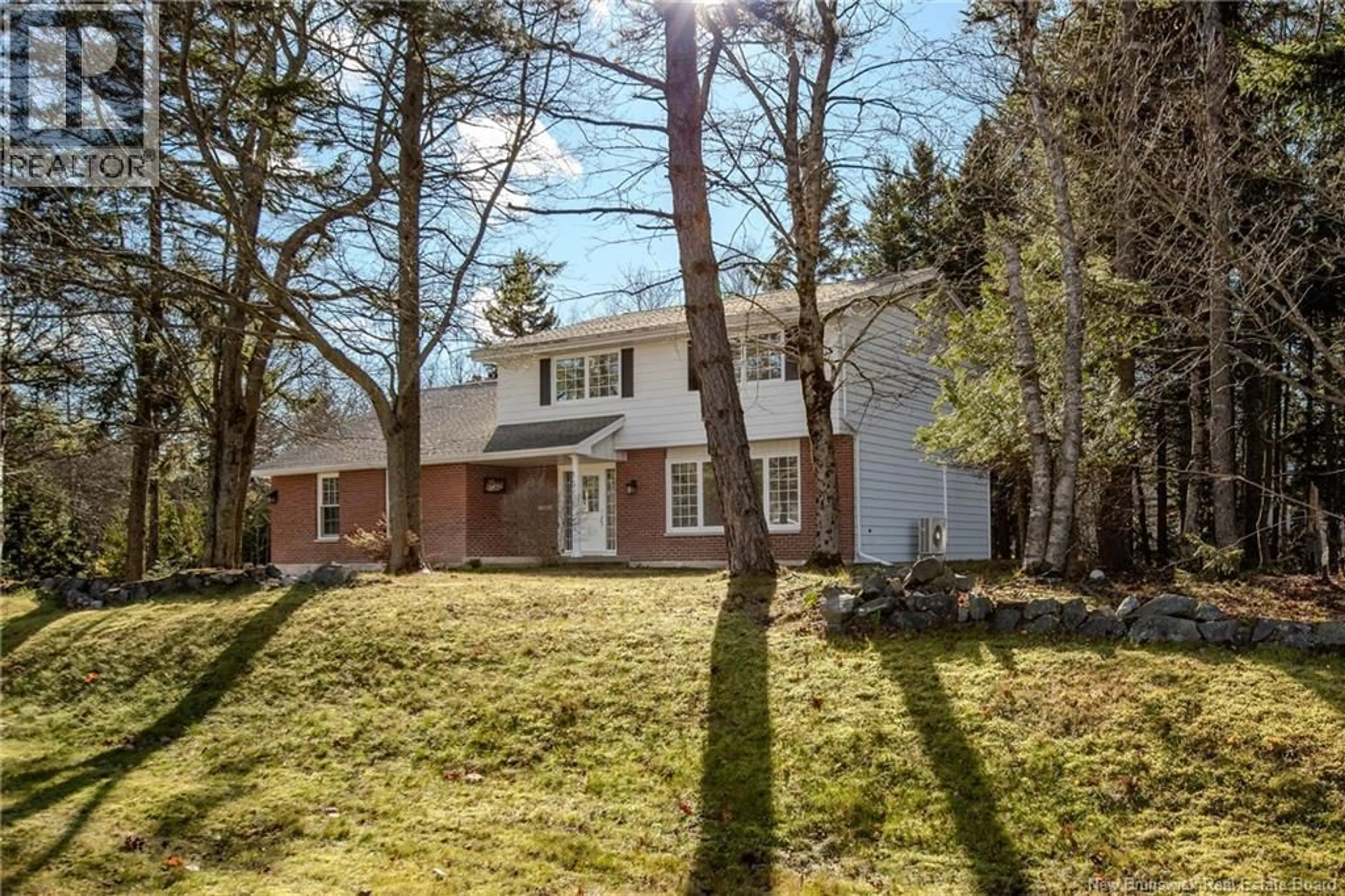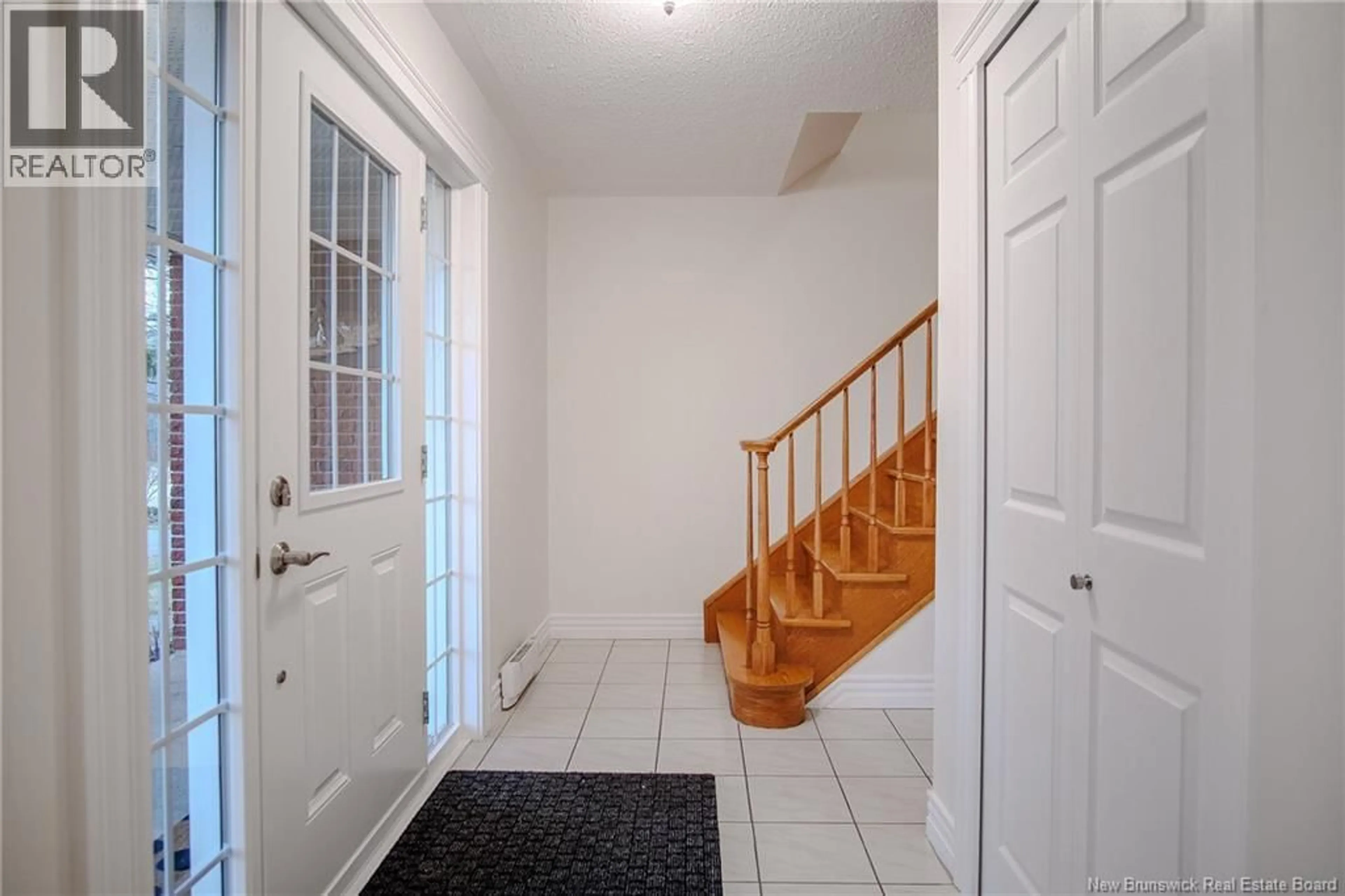15 LINDEN CRESCENT, Rothesay, New Brunswick E2E5R8
Contact us about this property
Highlights
Estimated valueThis is the price Wahi expects this property to sell for.
The calculation is powered by our Instant Home Value Estimate, which uses current market and property price trends to estimate your home’s value with a 90% accuracy rate.Not available
Price/Sqft$245/sqft
Monthly cost
Open Calculator
Description
Welcome to a beautifully re-imagined executive home nestled in one of Rothesays most sought-after neighbourhoods. Perfectly positioned on a landscaped 24,000 sq ft lot, this two-storey, total 6 bedrooms and 3.5 bathroom, brick residence offers the ideal blend of classic charm and modern luxury. Step inside to discover a fully renovated interior every surface renewed with care and quality. The main level showcases an all-new custom kitchen with premium appliances, sleek quartz counters, and a designer sink ensemble, complemented by new recessed lighting and freshly painted spaces throughout. Upstairs, four spacious bedrooms include a refined primary suite with new vanities, LED mirrors, and full baths. The walkout lower level is newly finished with elegant flooring, bright lighting, and versatile living space perfect for a home office, guest suite, or family recreation. With new trims, doors, baseboard heaters, and modern fixtures throughout, this home is move-in ready and maintenance-free for years to come. Outside, enjoy your landscaped yard, privacy in the back, double attached garage, and the quiet tree-lined streets that define Rothesay living walking distance to excellent schools, parks, and the river. A timeless family home re-envisioned for todays lifestyle experience elevated comfort at 15 Linden Cres. Roof shingles changed entirely in 2013. All windows are thermo-proof, were replaced in-between 2007, 2011 and 2022 . Anytime for showing, call you REALTOR® today. (id:39198)
Property Details
Interior
Features
Basement Floor
Bath (# pieces 1-6)
4'9'' x 7'9''Family room
9'8'' x 28'5''Bedroom
9'7'' x 11'6''Bedroom
9'5'' x 15'Property History
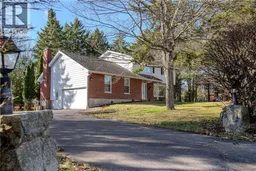 49
49
