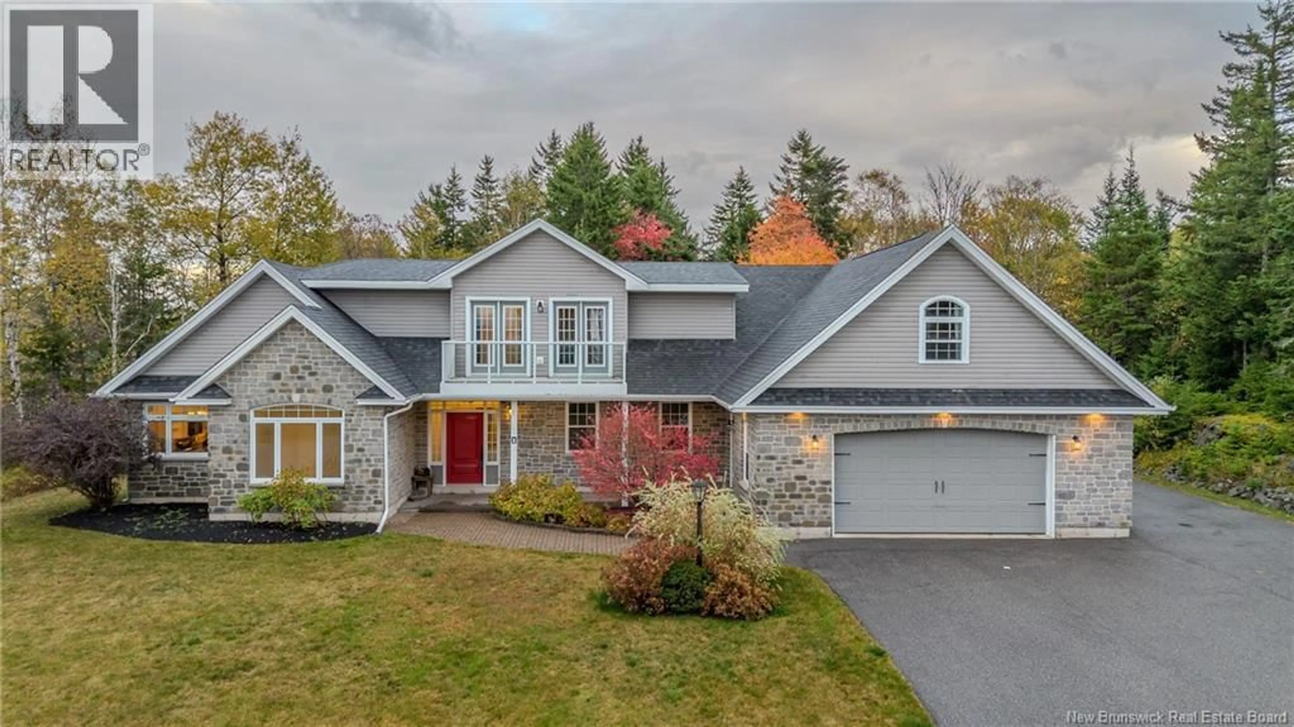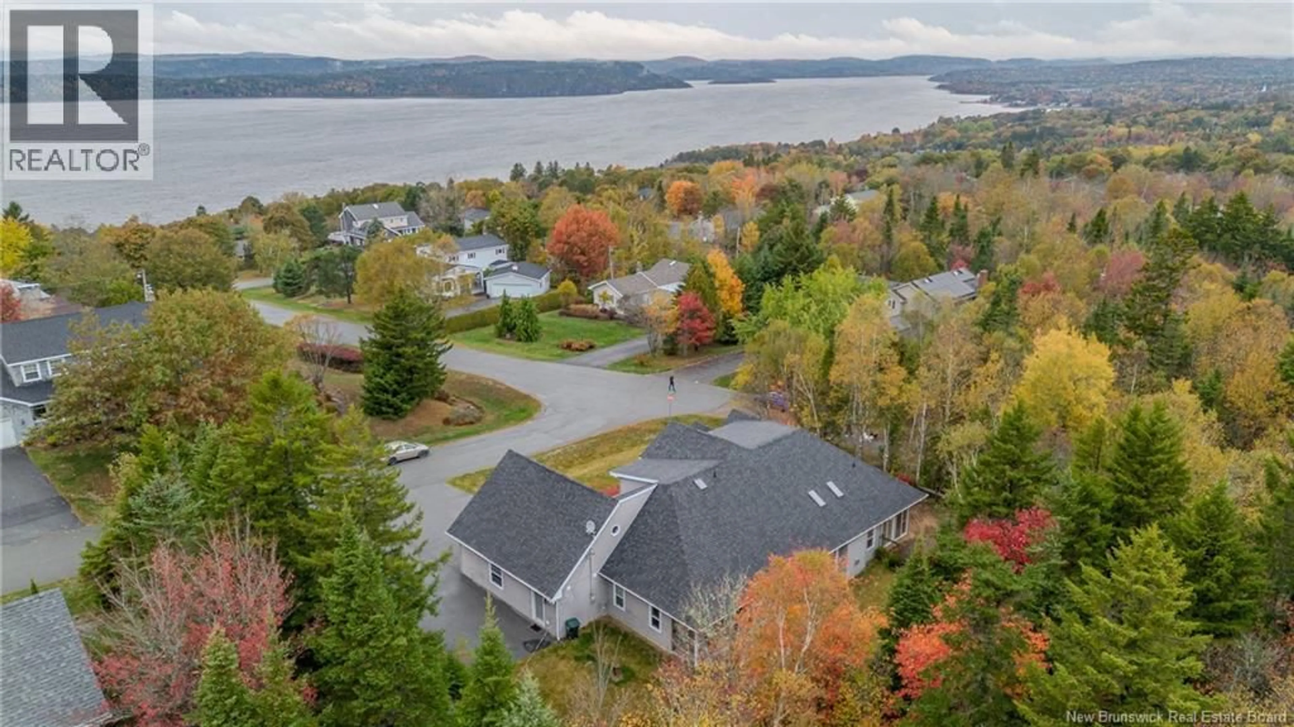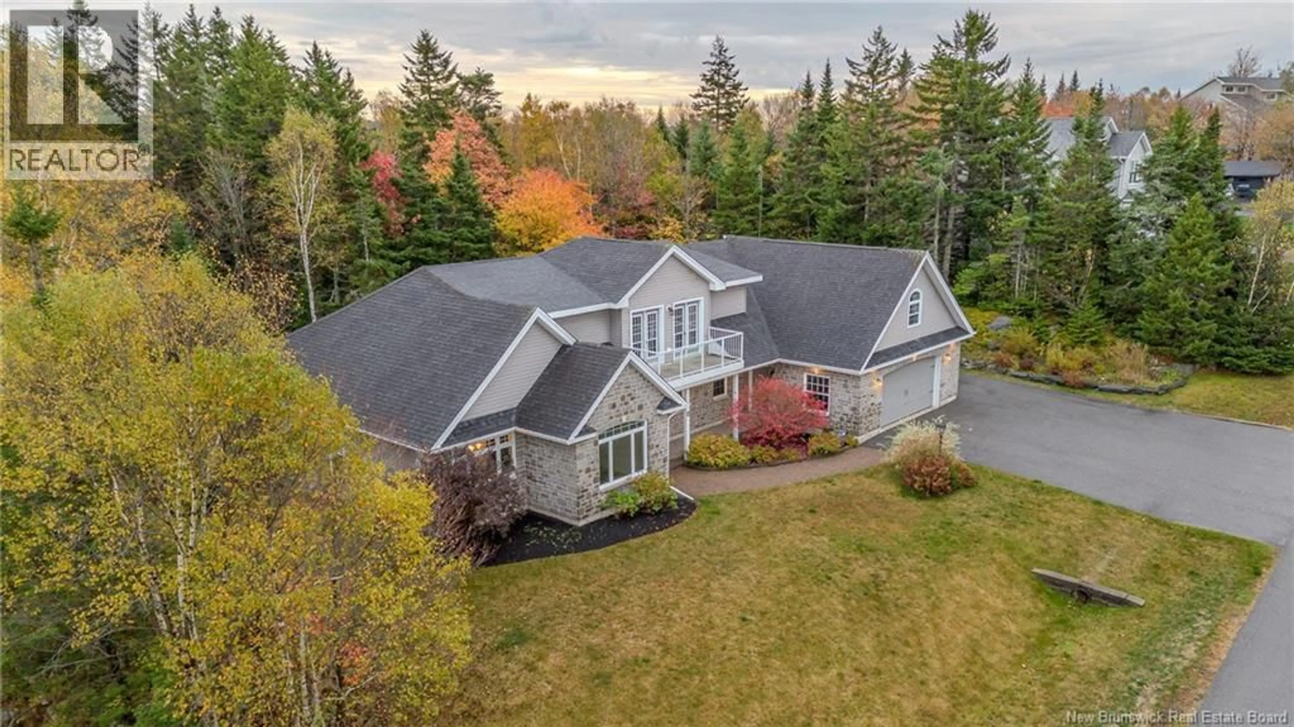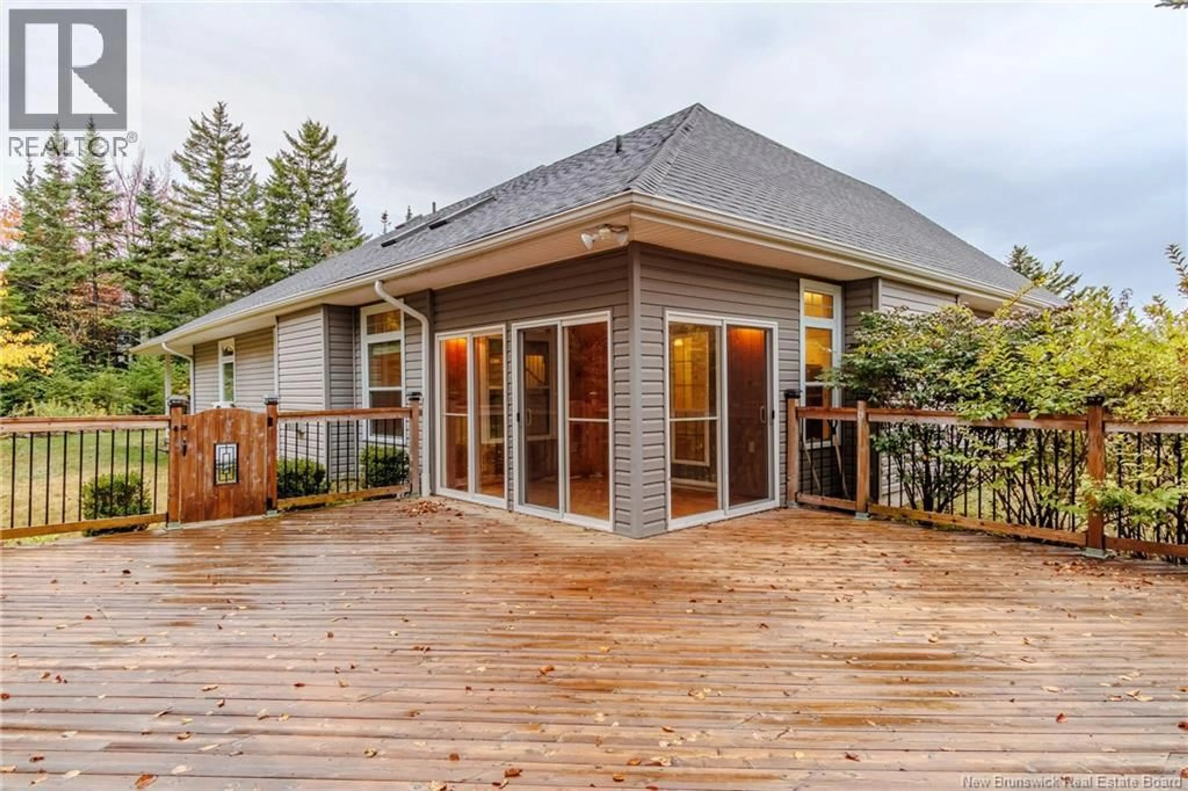1 HIGH CLIFF COURT, Rothesay, New Brunswick E2H2T8
Contact us about this property
Highlights
Estimated valueThis is the price Wahi expects this property to sell for.
The calculation is powered by our Instant Home Value Estimate, which uses current market and property price trends to estimate your home’s value with a 90% accuracy rate.Not available
Price/Sqft$244/sqft
Monthly cost
Open Calculator
Description
East Riverside... one of Rothesays most desirable, established neighbourhoods where an active, easygoing lifestyle comes naturally. This custom designed well-maintained 1½ storey home offers the comfort of main floor living (approx 2300 sq ft) with an upper level designed for family, guests or hobbies (approx 1130 sq ft. An airy, open concept layout filled with natural light, tall ceilings & expansive walls for large artwork will welcome your contemporary or mid century style decor to surround a shared fireplace connecting the great room, kitchen & dining areas. The well-organized kitchen features a central island, full appliance package & riverviews, opening through enclosed porch to your coveted oversized deck. The main floor primary suite is a peaceful retreat with a spa-inspired ensuite, large walk-in closet & private deck for morning coffee. A bright den overlooks the river & a dedicated laundry room adds convenience. Upstairs, 2 additional bedrooms, a full bath & a large flex room (studio, gym, expansive home office, home theatre or playroom) with balcony capture beautiful sunsets & waterviews. Warm in-floor heating, an oversized garage & a generous paved driveway complete the package. Close to the Riverside Golf & Country Club, scenic walking trails & the Kennebecasis River park for kayaking, picnics or winter skating. This home blends lifestyle, comfort & low maintenance living perfectly where you can lock & leave while traveling with little worry. (id:39198)
Property Details
Interior
Features
Main level Floor
Enclosed porch
Other
13' x 6'7''Ensuite
14'7'' x 16'10''Primary Bedroom
14'3'' x 16'4''Property History
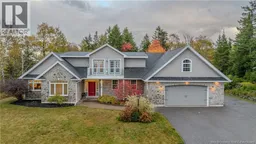 48
48
