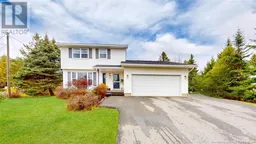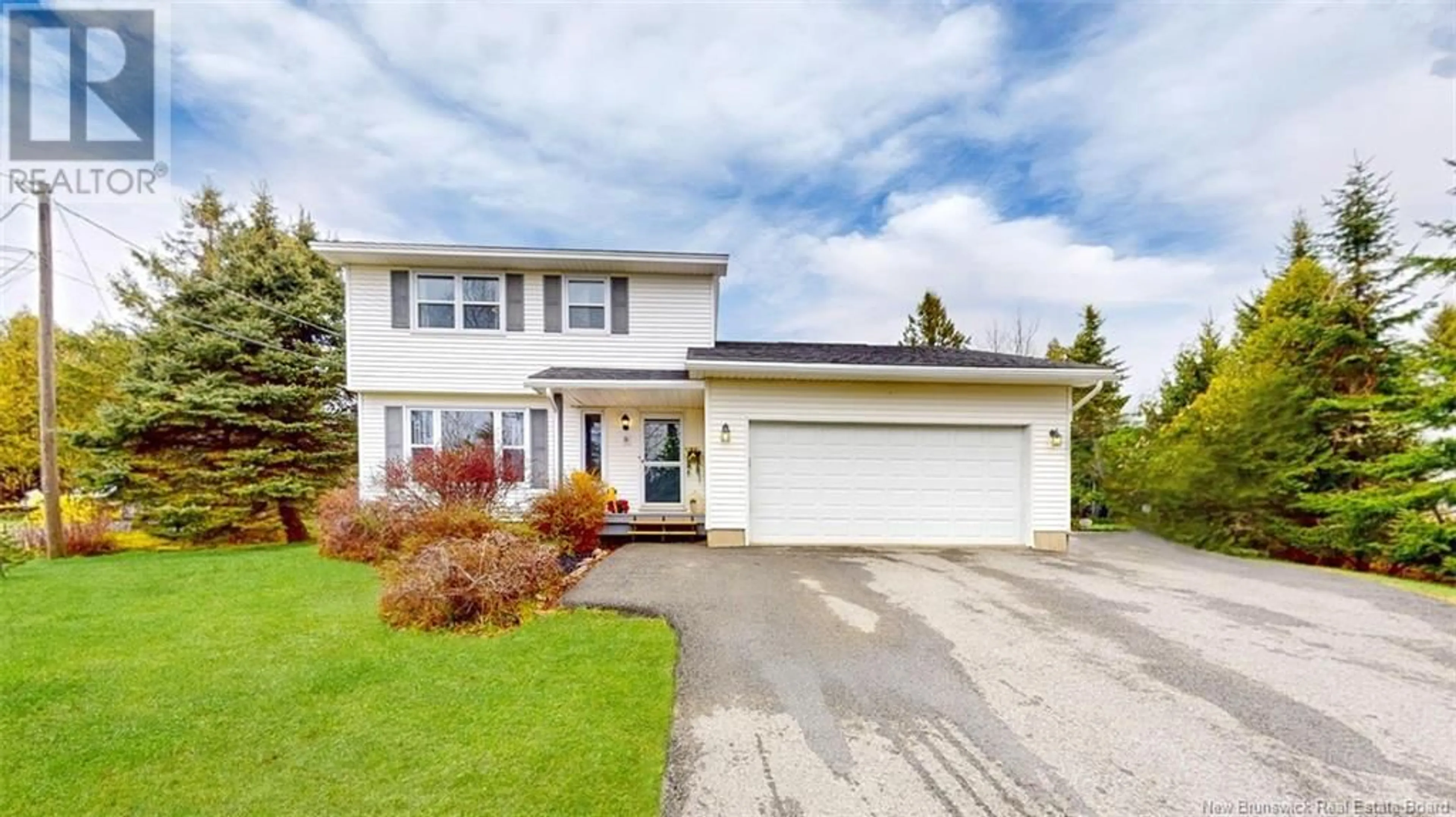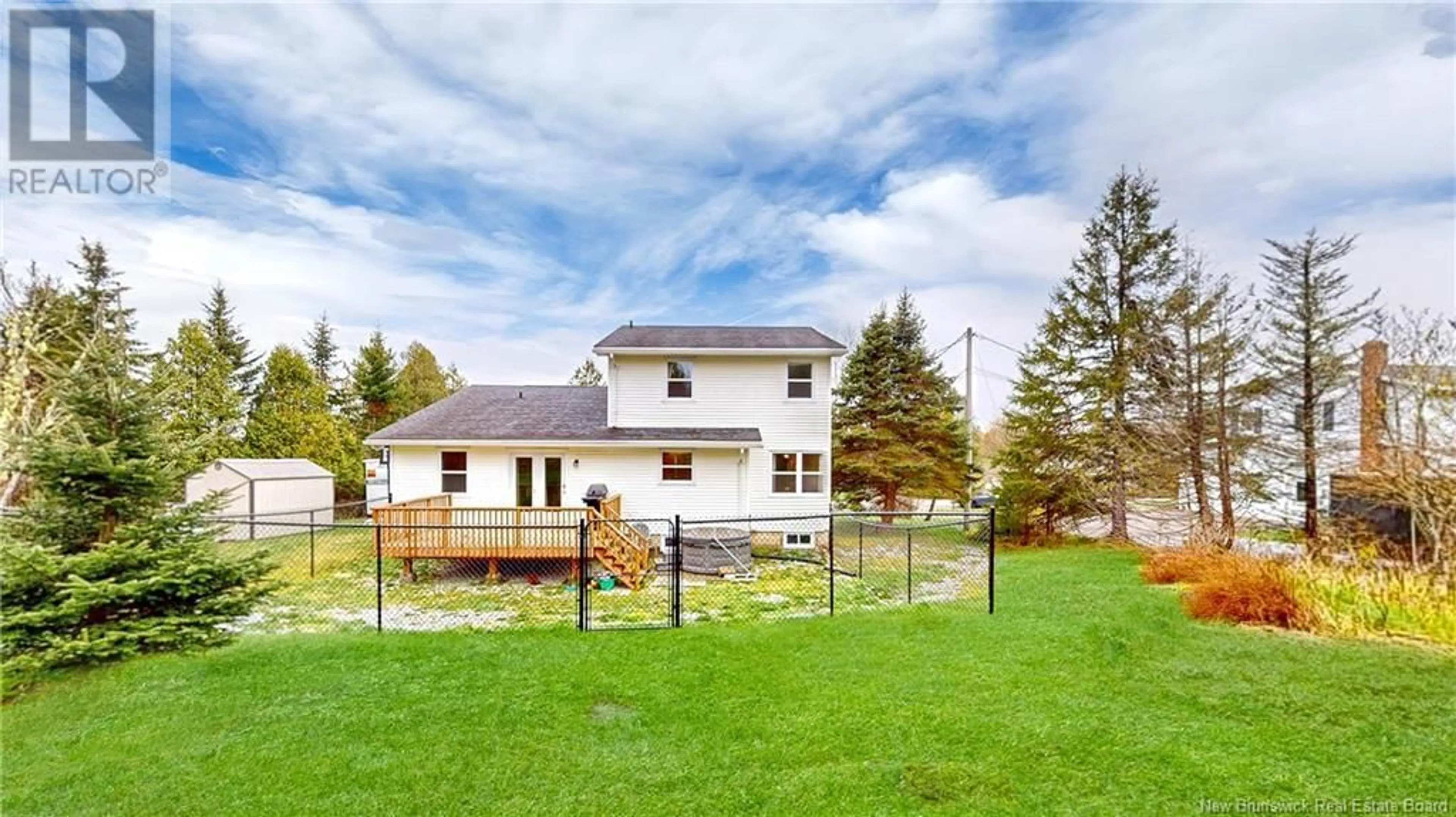8 Southwood Drive, Quispamsis, New Brunswick E2E4Y6
Contact us about this property
Highlights
Estimated ValueThis is the price Wahi expects this property to sell for.
The calculation is powered by our Instant Home Value Estimate, which uses current market and property price trends to estimate your home’s value with a 90% accuracy rate.$331,000*
Price/Sqft$239/sqft
Days On Market3 days
Est. Mortgage$1,795/mth
Tax Amount ()-
Description
Step into the welcoming community of Woodleigh Park with this charming 2 storey home. Boasting a prime location, this neighborhood is renowned for its exceptional schools, friendly neighbours and convenient access to playgrounds, walking trails and town amenities. With only 2 owners in its history, this home offers a functional family floor plan featuring 3 bedrooms and 4 baths. The updated windows flood the home with natural light, creating a warm and inviting atmosphere. The main floor is designed for convenience with a coveted laundry room equipped with a washer and dryer, easy outdoor access, a half bath and a cozy family room. The kitchen, dining room and living room complete this level, providing ample space for entertaining and everyday living. Step outside to your own park-like backyard retreat. Accessible via garden doors, the spacious deck off the main floor family room provides the perfect setting for outdoor gatherings. A small fenced area in the backyard adds a practical touch, ideal for pets or small children. Upstairs, you'll find the primary suite, complete with a walk-in closet and 3/4 bath offering a private sanctuary to unwind from a long day. The lower level is a dream for kids or older teens alike featuring a large family room, 3/4 bath, flex room with abundant storage space. Don't miss this opportunity to join the Woodleigh Park community, where homes are highly sought-after and rarely available at this price point. (id:39198)
Property Details
Interior
Features
Main level Floor
Family room
19'9'' x 14'4''Kitchen
12'9'' x 15'2''Bath (# pieces 1-6)
7' x 5'1''Dining room
10' x 11'9''Exterior
Features
Property History
 31
31



