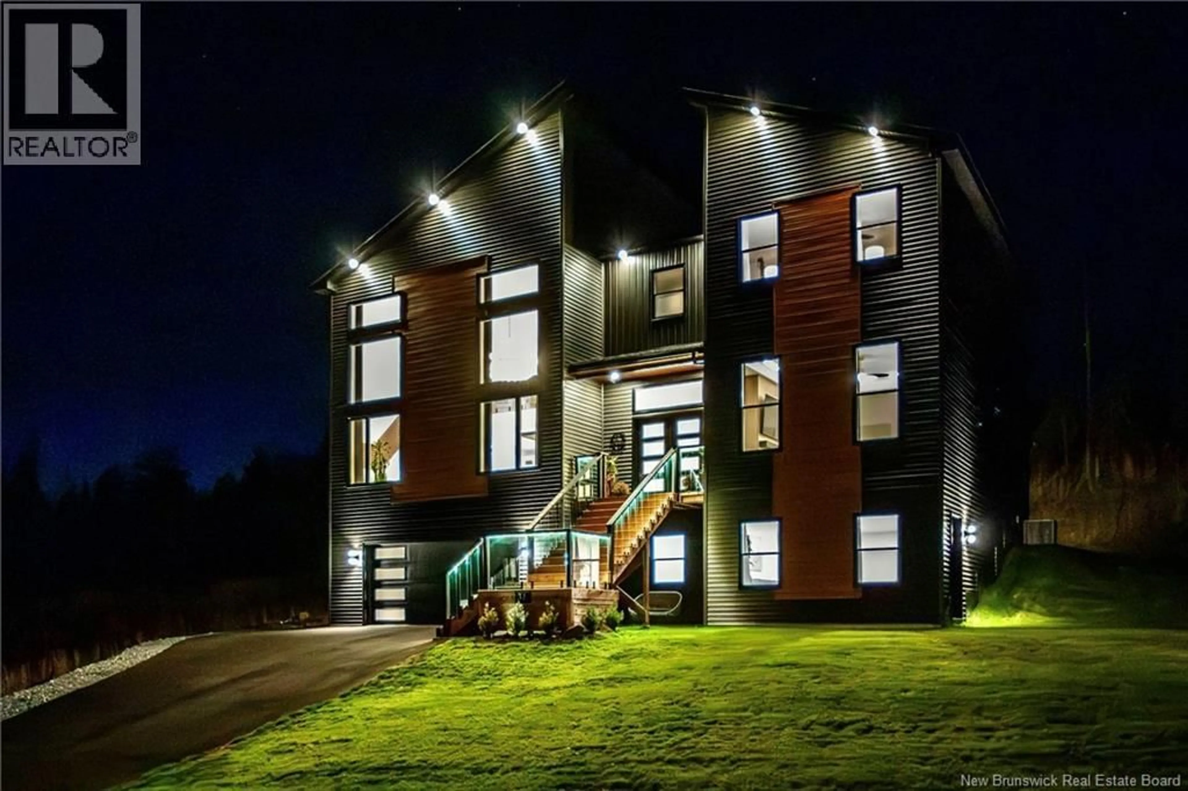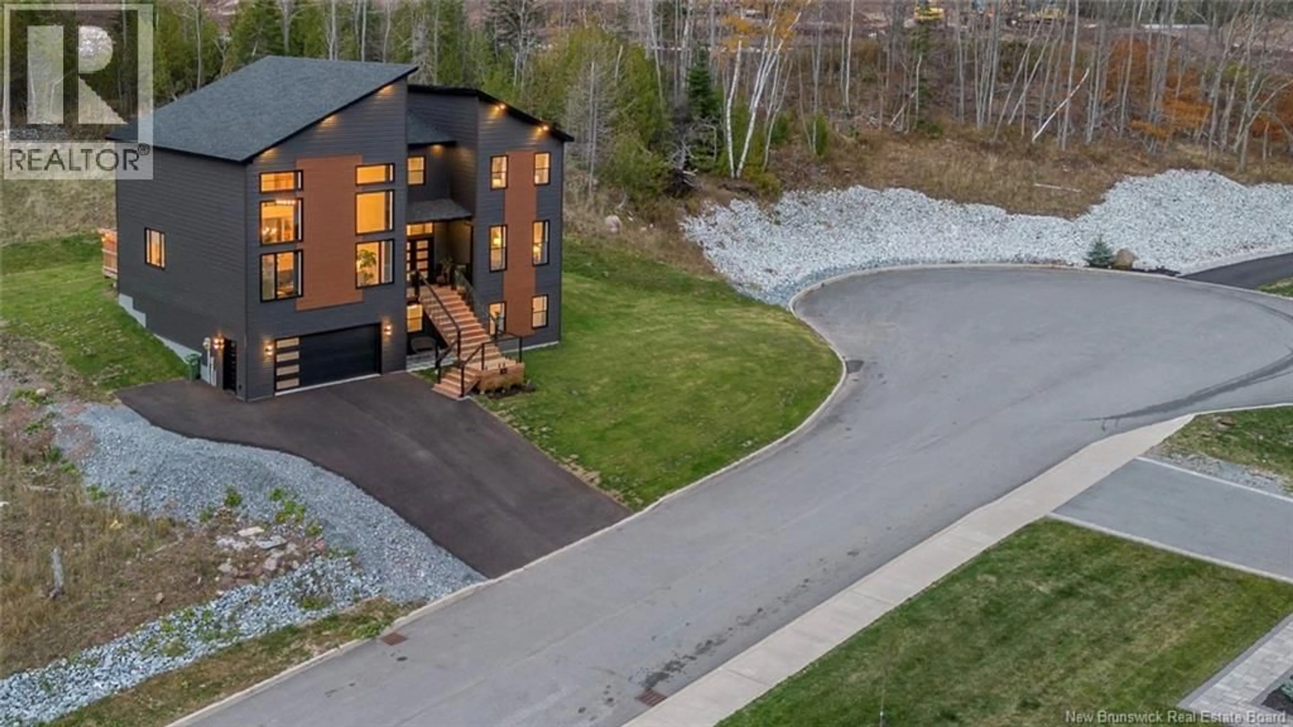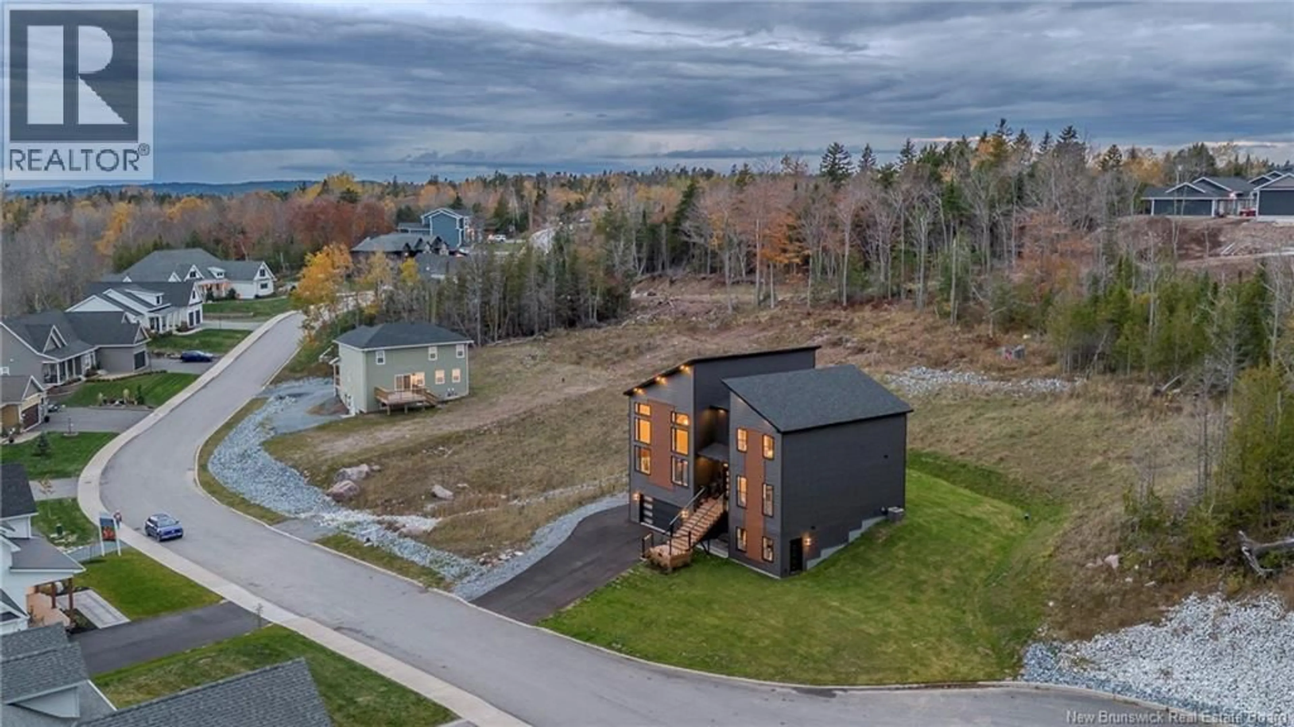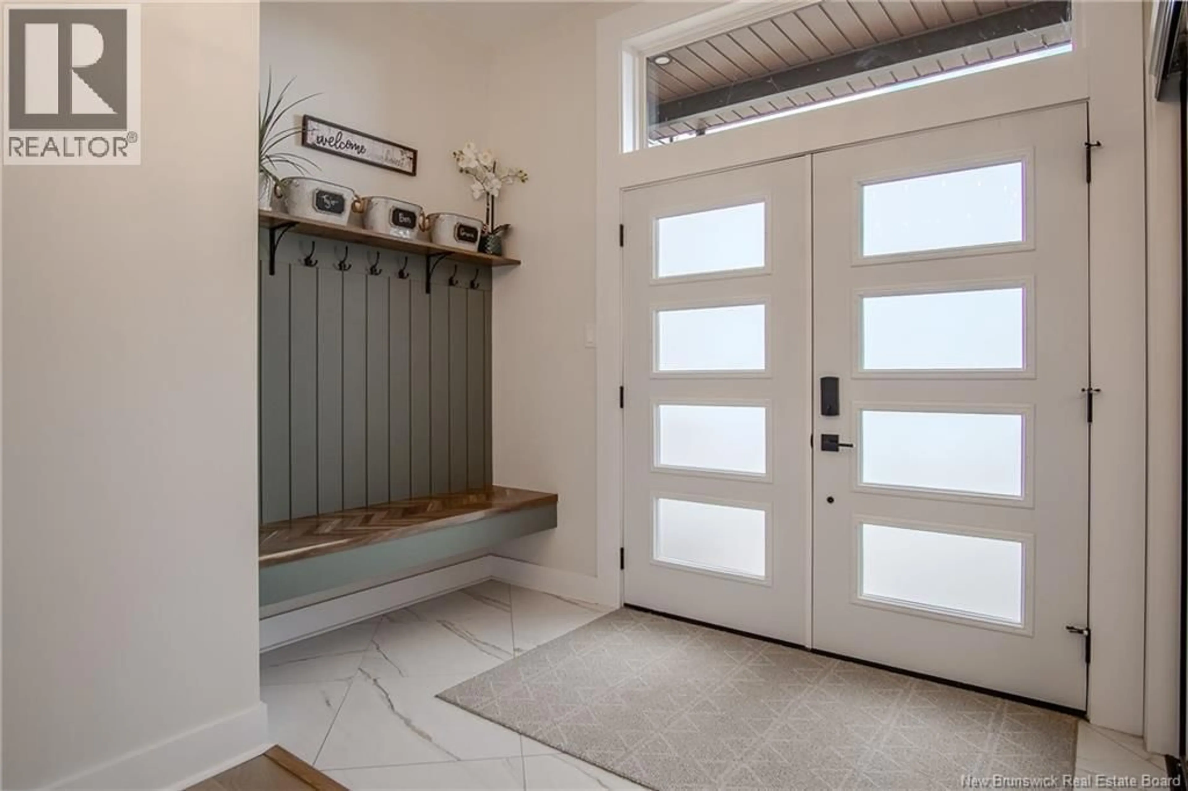31 HERITAGE WAY, Quispamsis, New Brunswick E2E0T4
Contact us about this property
Highlights
Estimated valueThis is the price Wahi expects this property to sell for.
The calculation is powered by our Instant Home Value Estimate, which uses current market and property price trends to estimate your home’s value with a 90% accuracy rate.Not available
Price/Sqft$317/sqft
Monthly cost
Open Calculator
Description
Where modern design meets everyday comfort, this remarkable home blends architectural design with an inviting sense of warmth & livability. Soaring ceilings & a striking fireplace set the tone in the great room, while a wall of windows fills the space with natural light & serene lake views, the perfect backdrop for gatherings & quiet evenings. The kitchen is a showpiece of style & function, featuring smart appliances, custom cabinetry, a large island & a hidden walk-in pantry that surprises & delights. The dining area easily accommodates family dinners or festive entertaining, all within an open, flowing design. Your main floor primary retreat offers true privacy with its own fireplace, a spacious walk-through closet & a spa-inspired ensuite where every detail invites relaxation. The stunning glass-panel staircase adds a designer touch as it leads to the upper level with 3 generous bedrooms, a beautifully organized laundry room & a light-filled gallery perfect for reading, reflection or creative space. The finished walk out level adds even more flexibility; ideal for a media room, home office or a welcoming suite for extended family, complete with kitchenette & full bath. An oversized garage & a large, naturally buffered lot invite you to create the outdoor retreat of your dreams with minimal maintenance. Steps from your door, cross Heritage to join the Ritchie Lake trail, a scenic pet-friendly path where you can unwind & enjoy the natural beauty of Quispamsis right at home. (id:39198)
Property Details
Interior
Features
Main level Floor
Other
7' x 10'8''Other
12' x 11'4''Primary Bedroom
15' x 15'10''2pc Bathroom
5' x 6'Property History
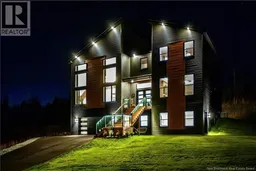 50
50
