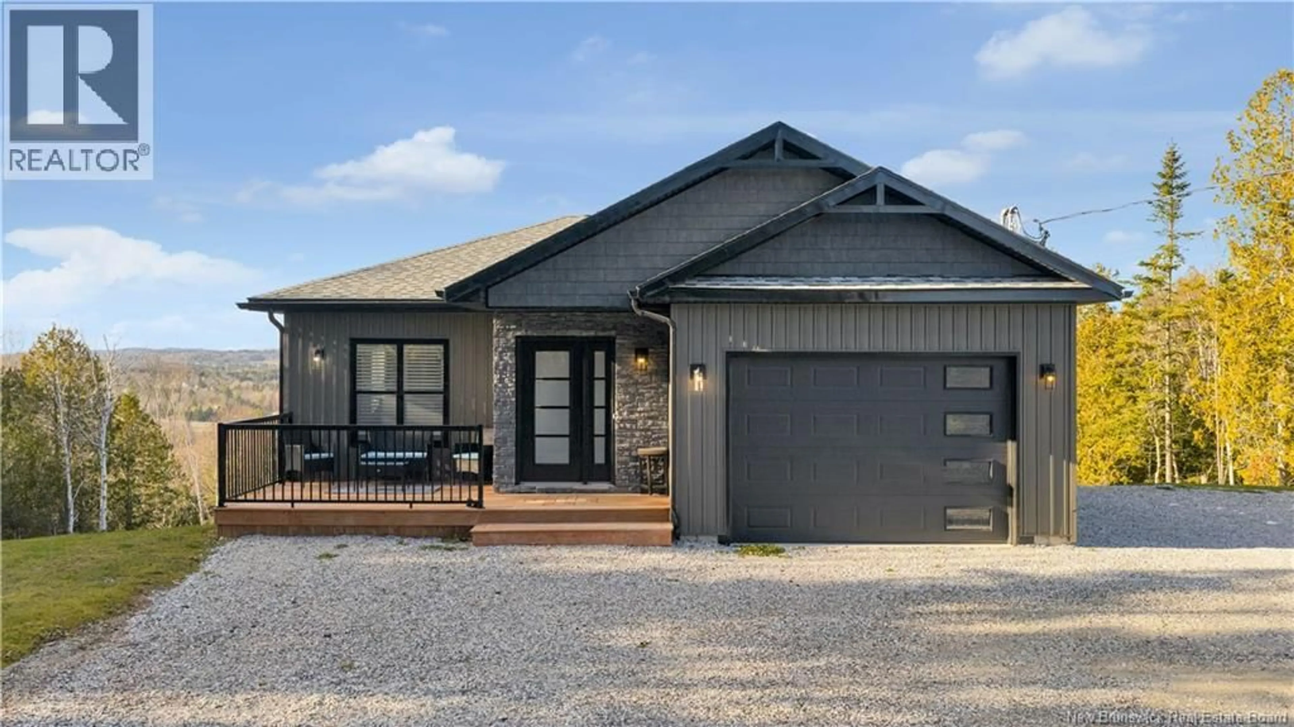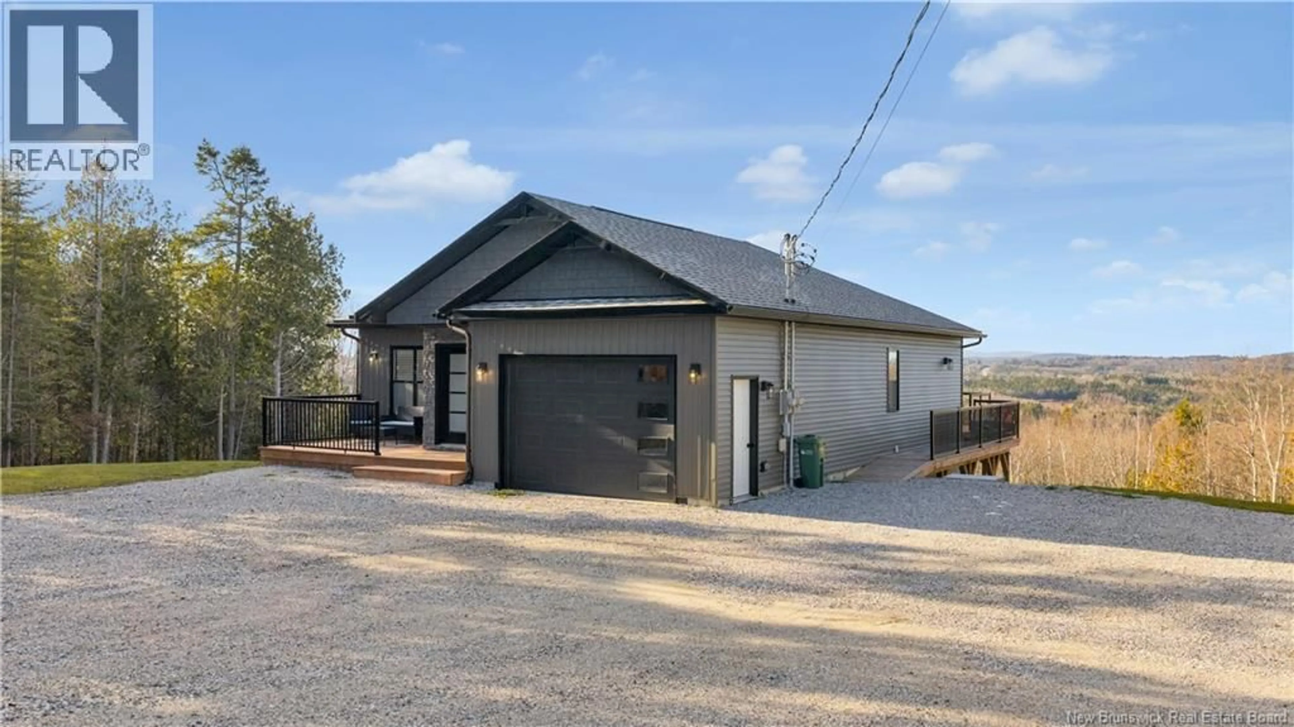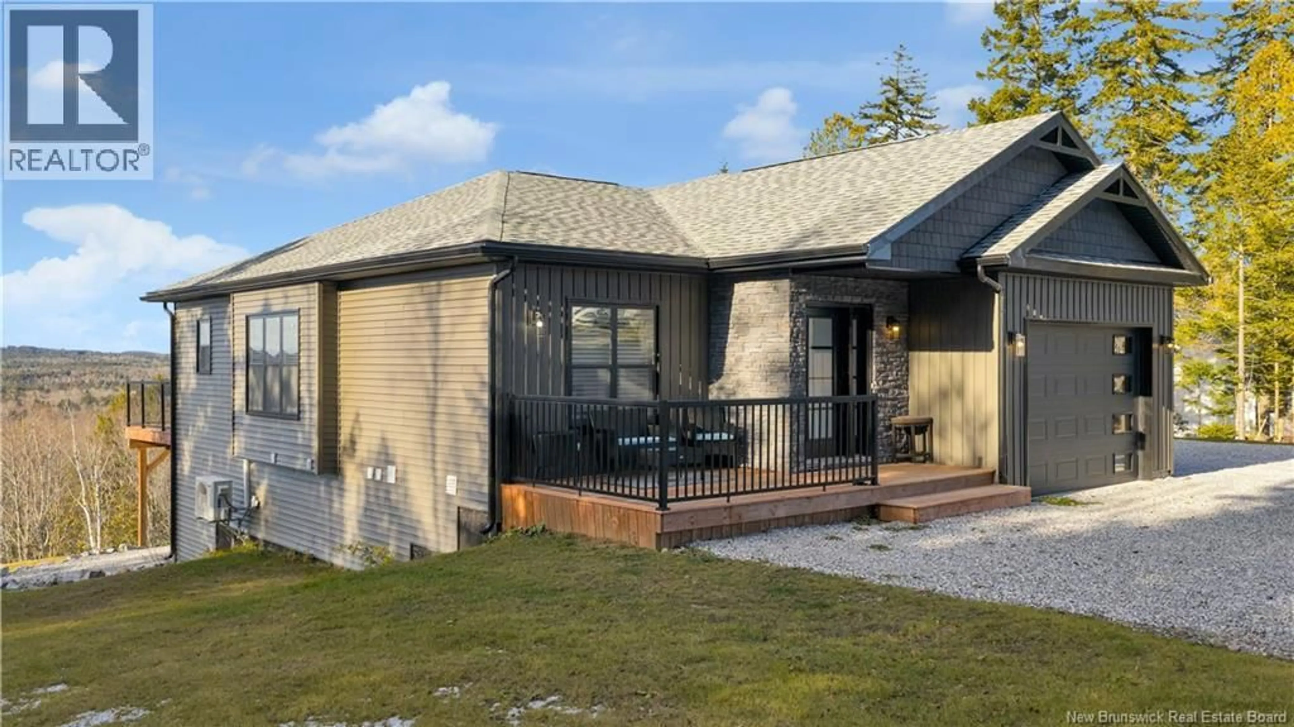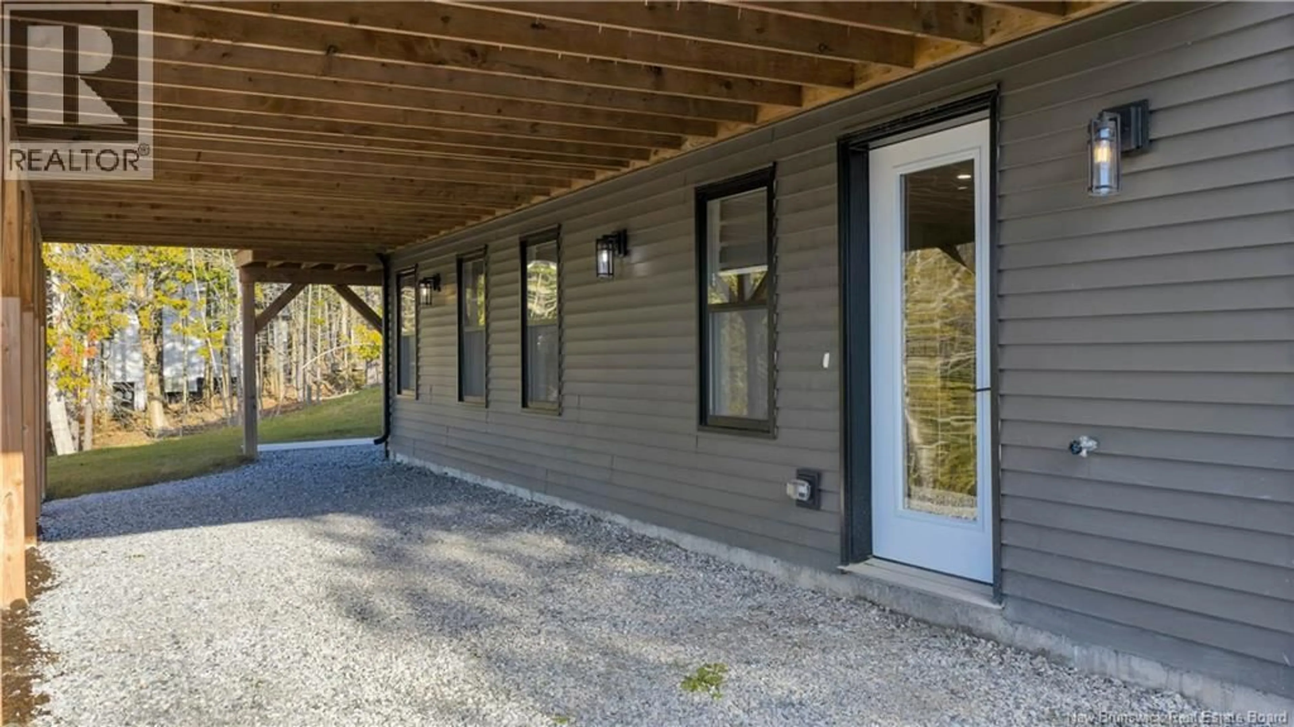16 KHAKI COURT, Quispamsis, New Brunswick E2G0L4
Contact us about this property
Highlights
Estimated valueThis is the price Wahi expects this property to sell for.
The calculation is powered by our Instant Home Value Estimate, which uses current market and property price trends to estimate your home’s value with a 90% accuracy rate.Not available
Price/Sqft$263/sqft
Monthly cost
Open Calculator
Description
Looking for a home that has in-law living potential, or to have some income to help? Look no further. This 2 bedroom, 2 full bathroom home includes a 1 bedroom lower suite, totally separate from the main living spaces. The main floor includes an open concept floor plan, with eat in kitchen, complete with stainless steel appliances, quartz counters, and access to the expansive rear deck. The primary bedroom includes a large walk in closet, and 3 piece bathroom, with tiled walk in shower. This floor also includes one more bedroom and full bathroom. Downstairs you have a second family room for this main unit! The attached garage allows for extra storage space! The lower unit includes 1 bedroom with a large walk in closet, spacious eat in kitchen, open concept living space, and a generous size laundry/storage room. Home makes a great space for first timers looking to have some extra income help, those downsizing, or someone looking to have the in laws live nearby! Sitting on over an acre lot, with tons of privacy and views, the opportunities are endless. (id:39198)
Property Details
Interior
Features
Main level Floor
Living room/Dining room
25'0'' x 15'4''Bath (# pieces 1-6)
5'5'' x 8'3''Other
6'2'' x 7'10''Bedroom
10'4'' x 10'9''Property History
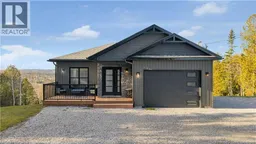 44
44
