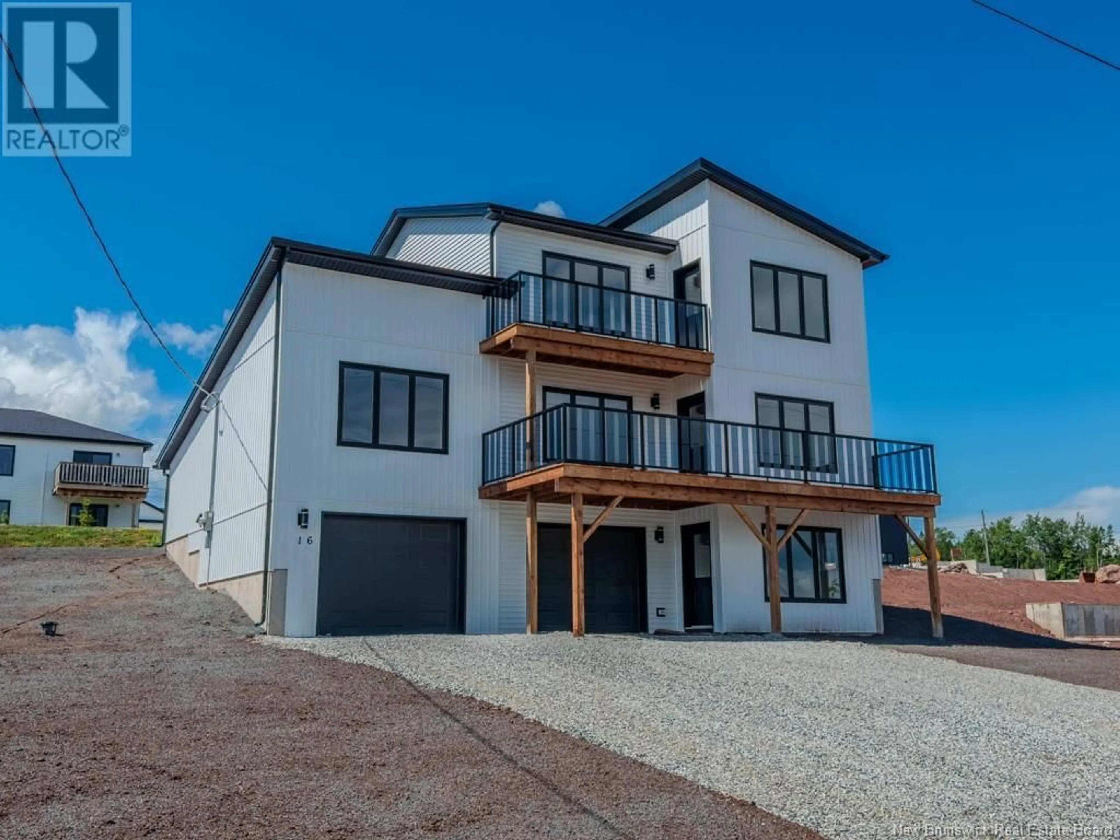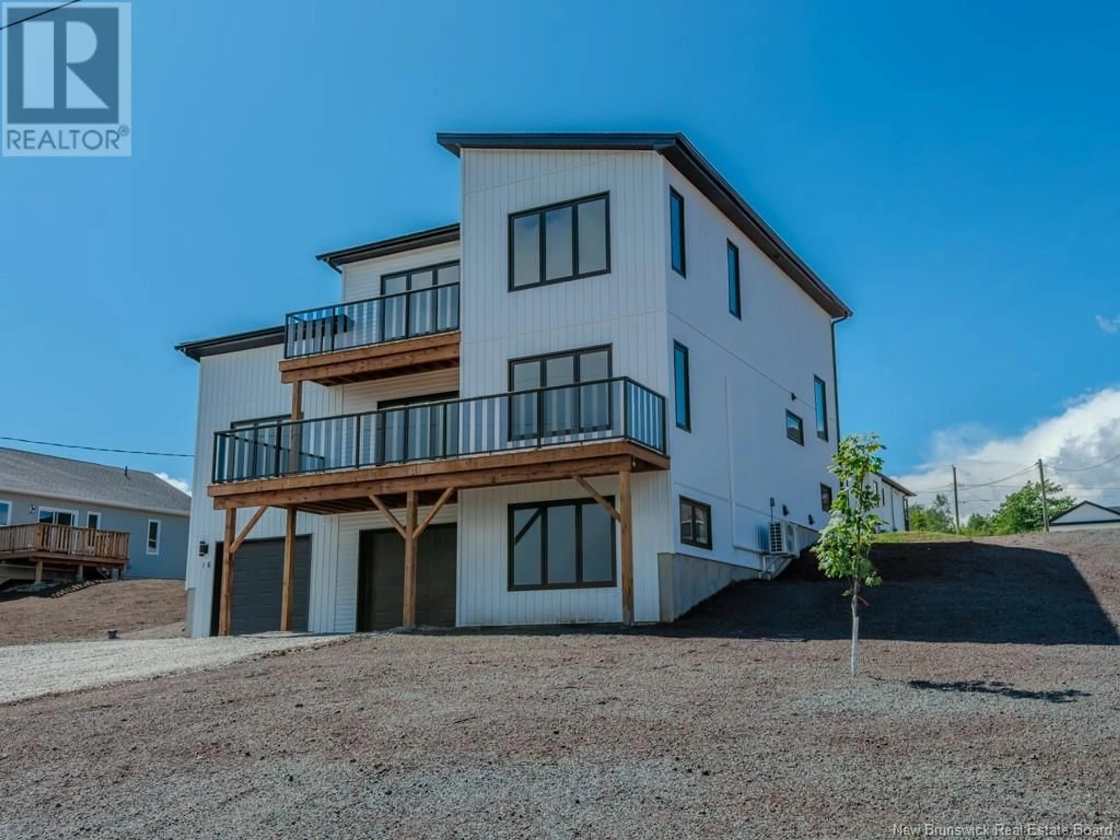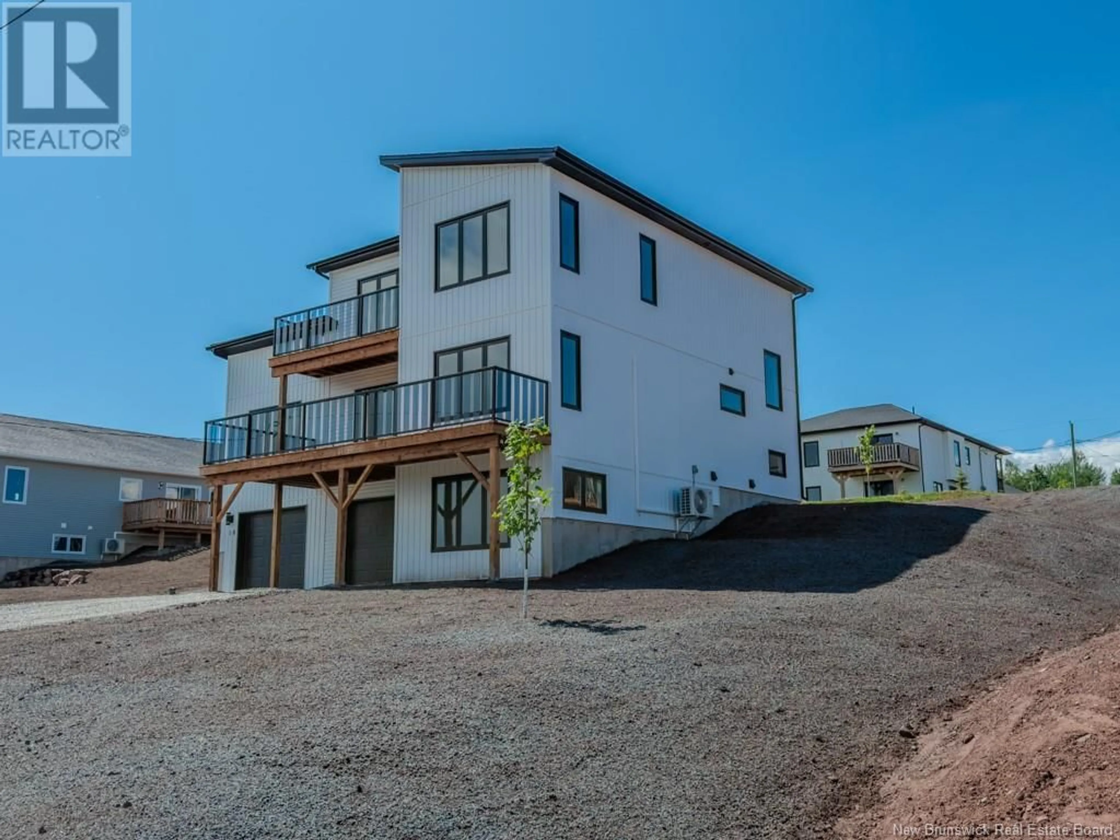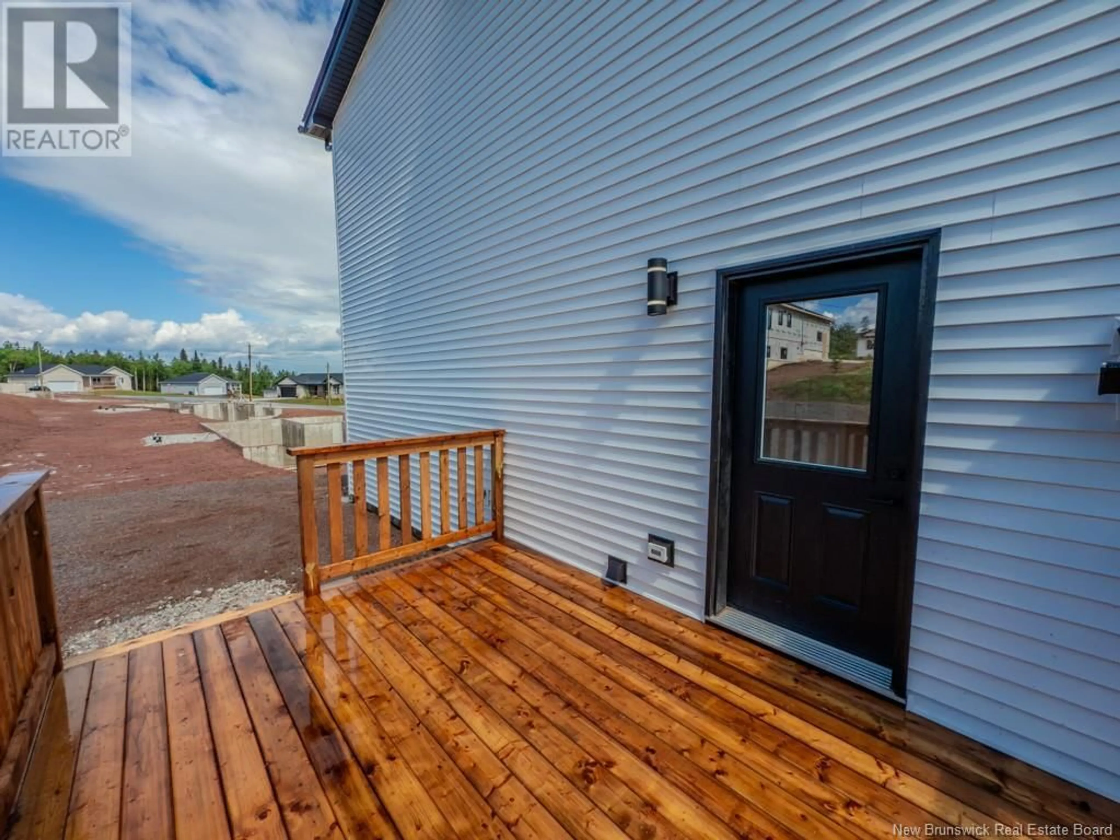16 GROSBEAK DRIVE, Quispamsis, New Brunswick E2E0T3
Contact us about this property
Highlights
Estimated valueThis is the price Wahi expects this property to sell for.
The calculation is powered by our Instant Home Value Estimate, which uses current market and property price trends to estimate your home’s value with a 90% accuracy rate.Not available
Price/Sqft$300/sqft
Monthly cost
Open Calculator
Description
Stunning new construction with unique layout and great valley views. This three level home is sure to impress from the moment you walk in. Built in large two car garage with a room on the bottom level ideal for a home office. The main level features an open concept living, dining and kitchen area with and adjoining sun room and a very large storage area at the back of the sun room. There is also a very large pantry area, laundry room and mud room and access to the rear deck. Off the living room is access o the large front deck. Up the elegant stair case to the top level you'll find two generous bedroom separated by the shared bathroom then into the oasis of a primary bedroom with a walk in closet and double vanity ensuite as its very own private deck with spectacular views. This is a very unique design and boasts amazing curb appeal. This one must be seen to b appreciated. (id:39198)
Property Details
Interior
Features
Main level Floor
Great room
20' x 14'Sunroom
14' x 16'Property History
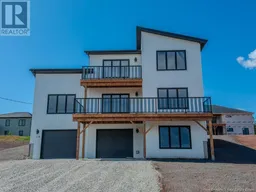 49
49

