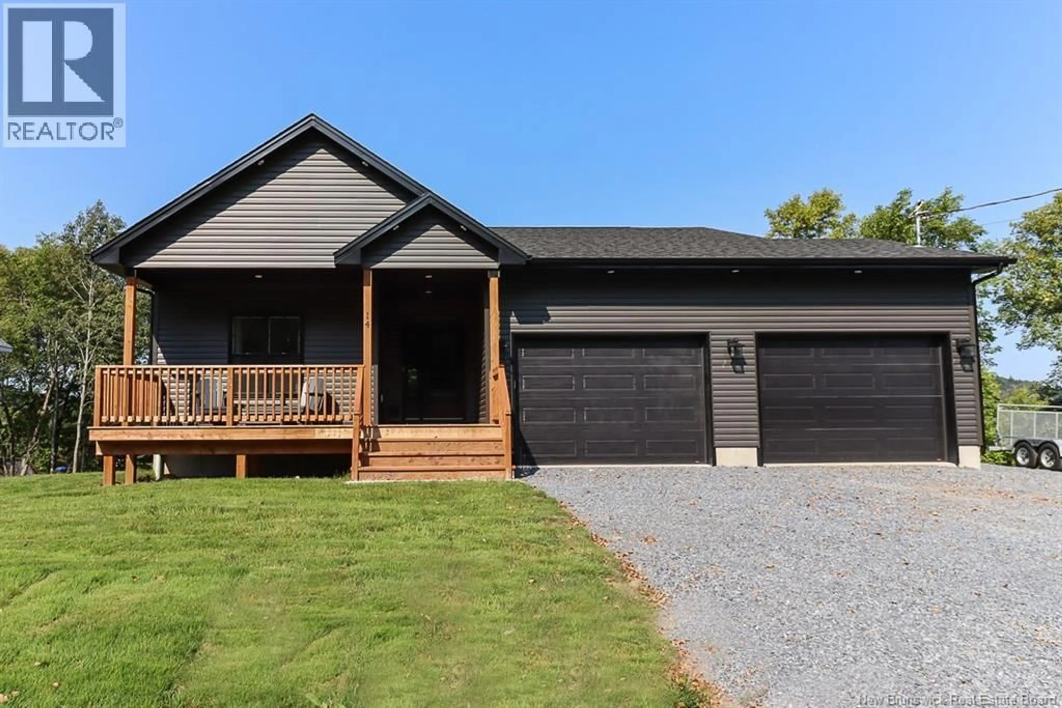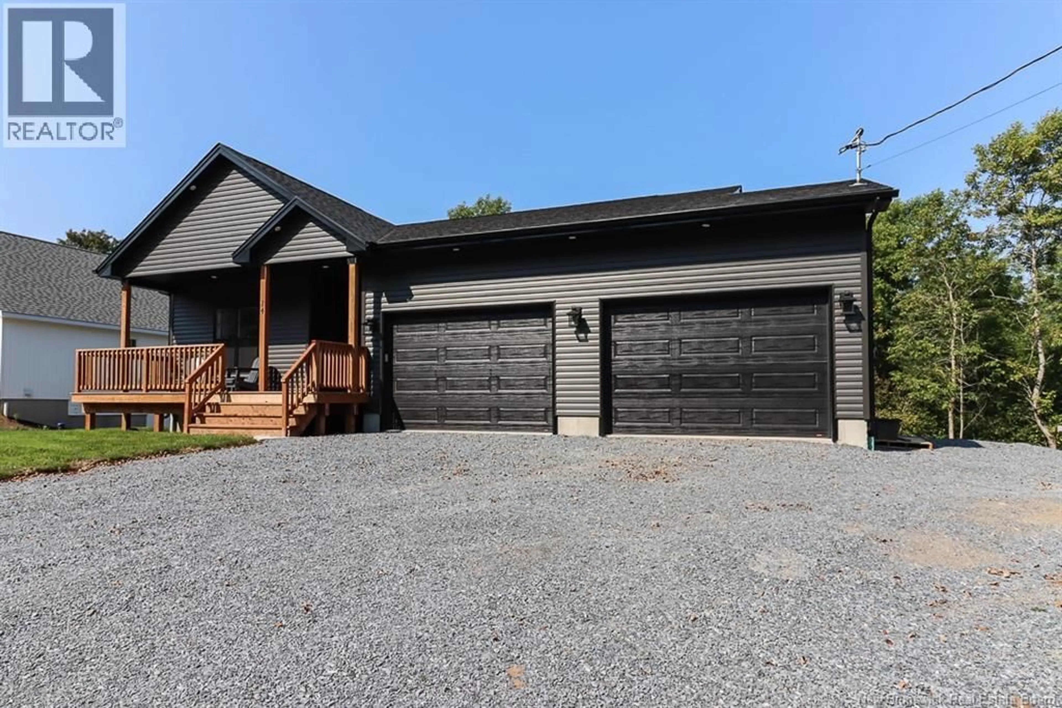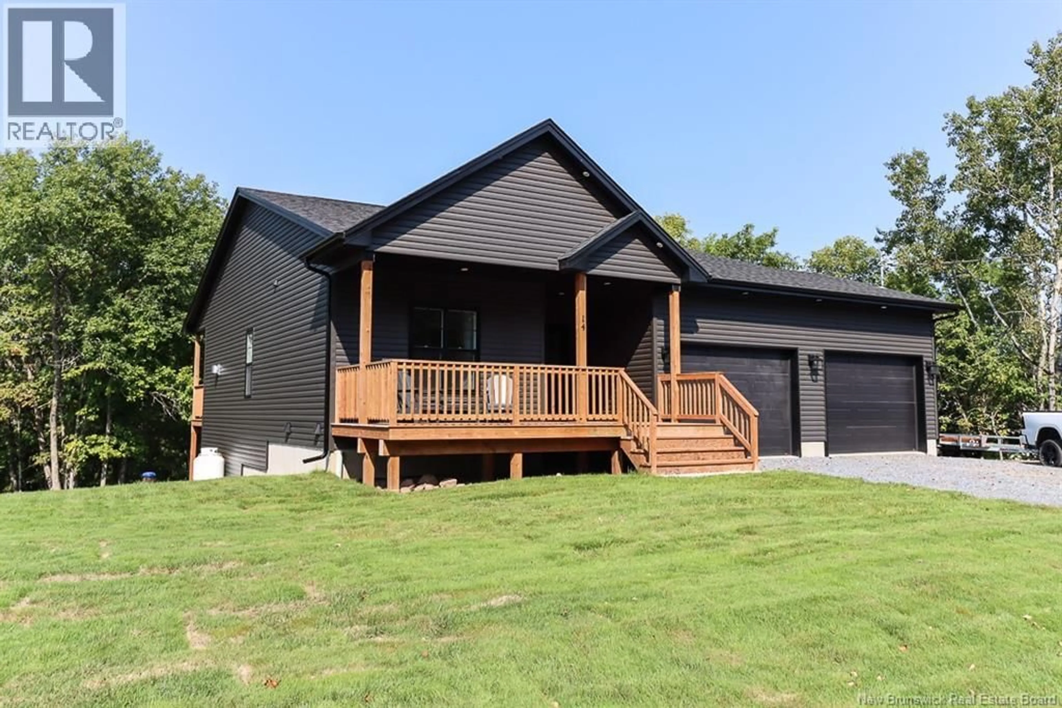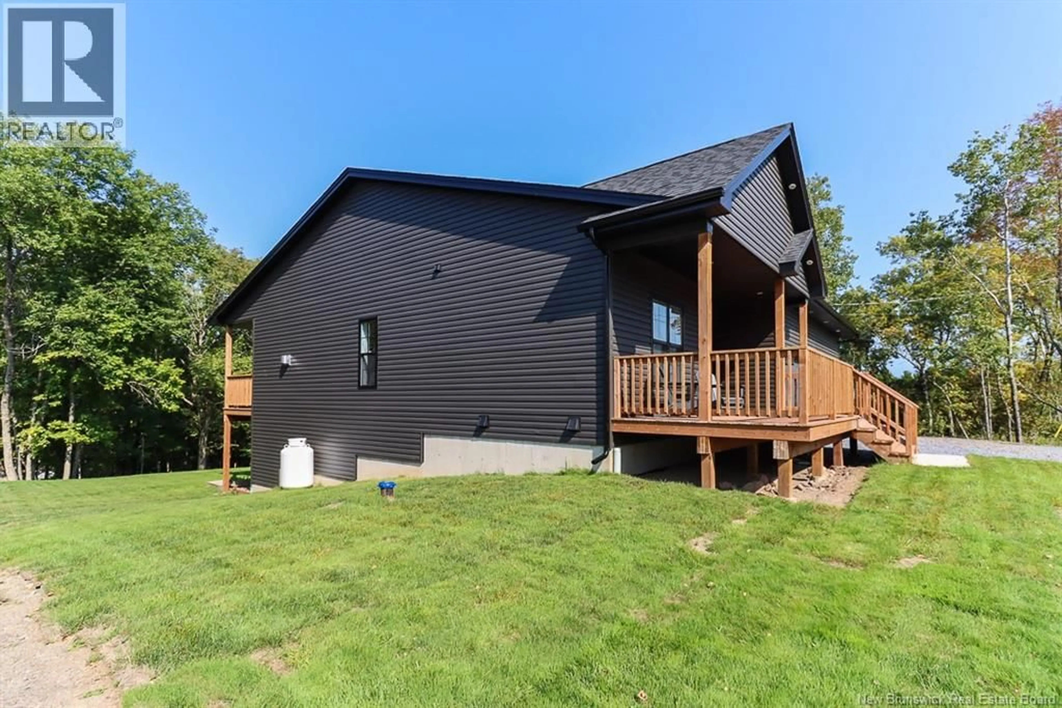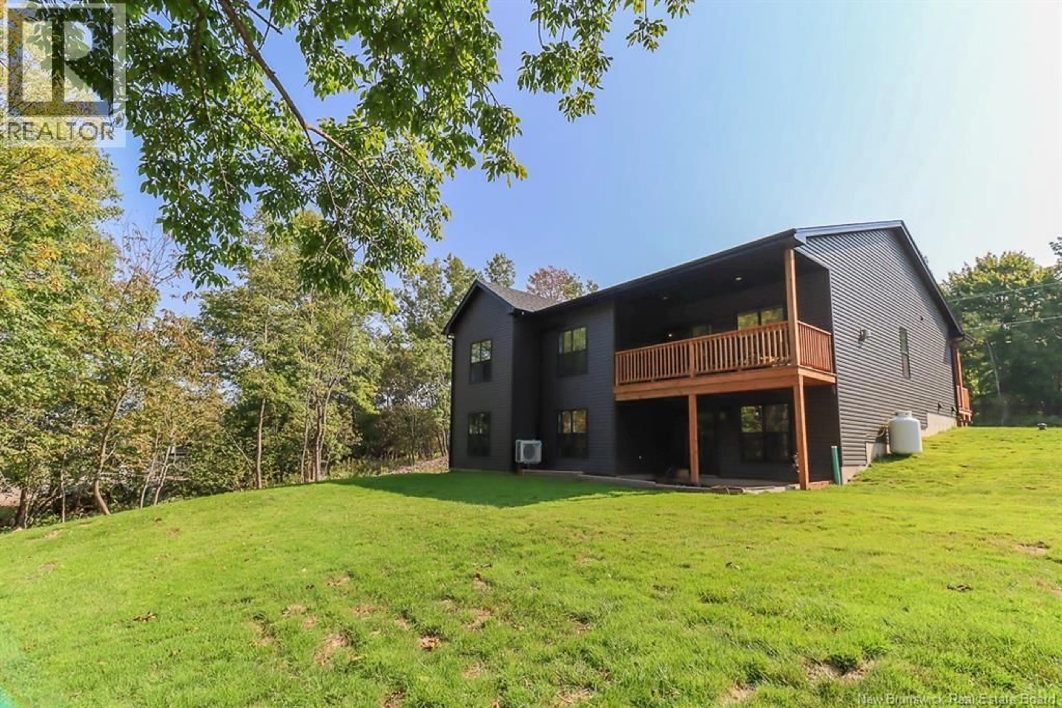14 SHERATON AVENUE, Quispamsis, New Brunswick E2E1L9
Contact us about this property
Highlights
Estimated valueThis is the price Wahi expects this property to sell for.
The calculation is powered by our Instant Home Value Estimate, which uses current market and property price trends to estimate your home’s value with a 90% accuracy rate.Not available
Price/Sqft$246/sqft
Monthly cost
Open Calculator
Description
Welcome to 14 Sheraton Ave, a stunning new addition to the highly sought-after Scott Ridge Estates. This modern walkout bungalow offers nearly 3,000 sq ft of finished living space, including 1,536 sq ft on the main floor and a fully finished walkout basement. An oversized double garage with 12-foot doors provides both convenience and curb appeal. The thoughtful layout features 3+1 bedrooms and 3 full baths, with the primary suite on one side of the home and two bedrooms on the other for added privacy. 9-foot ceilings enhance the open living, dining, den, and kitchen areas, while a propane fireplace creates a cozy focal point. The kitchen is designed for gatherings with extensive lighting and a custom pantry. The lower level adds a spacious family room, full bath, and additional bedroom, perfect for guests or extended family. Outdoor living is equally inviting with a covered deck and front veranda. The exterior showcases modern dark siding, lending a sleek, timeless look. Located just minutes from the Kennebecasis River, beach access, and the Q-plex complex, this property combines modern comfort with recreational convenience. Built by RJ Scott Homes, known for their commitment to Quality Without Question, the home also includes: 8 years remaining on the Atlantic Home Warranty 2 owned Heat pumps (id:39198)
Property Details
Interior
Features
Main level Floor
Primary Bedroom
14' x 12'Living room
14' x 18'Dining room
12'7'' x 11'8''Kitchen
10'8'' x 12'8''Property History
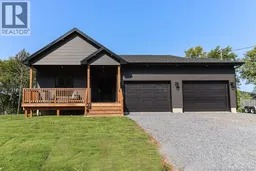 46
46
