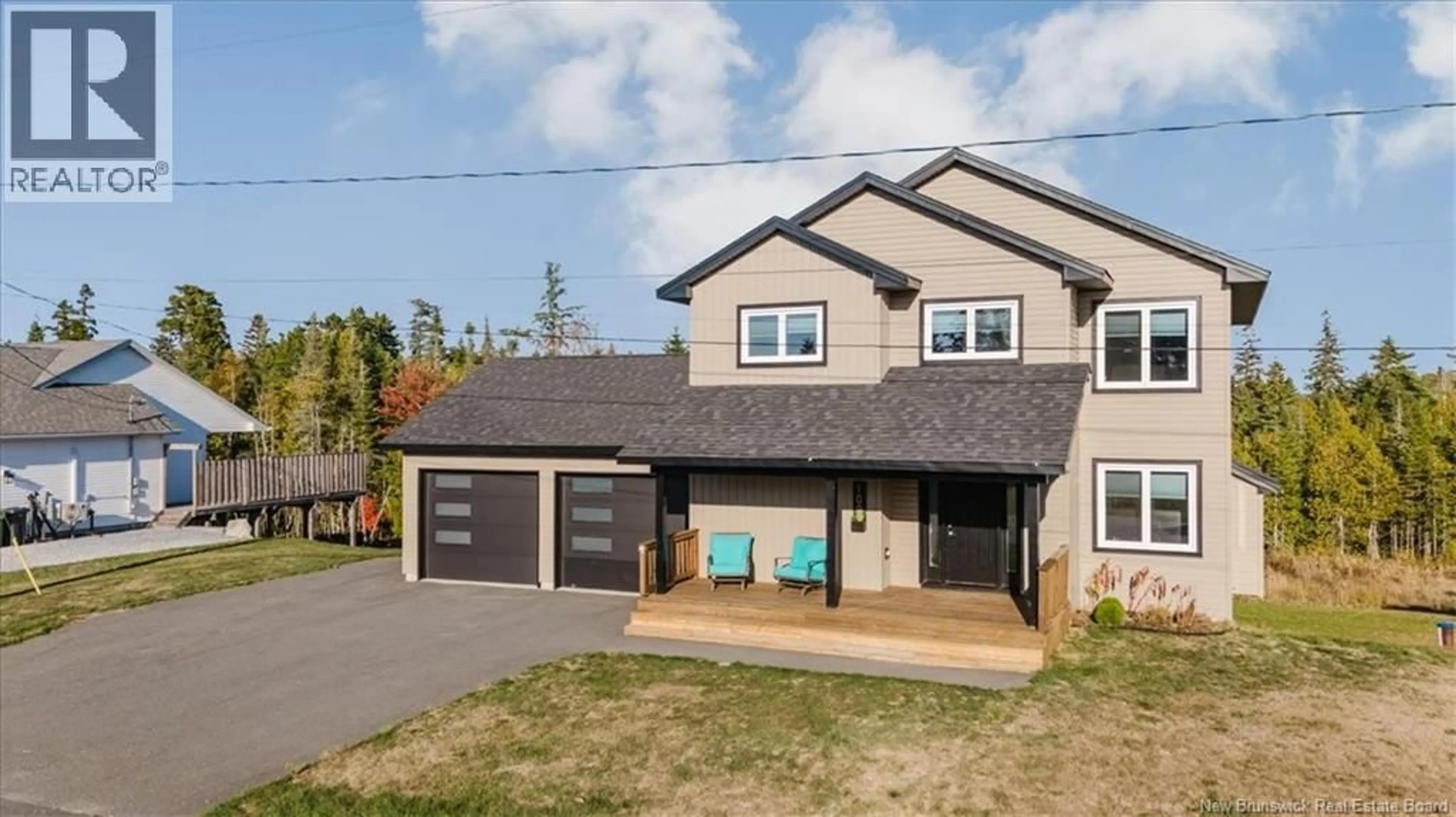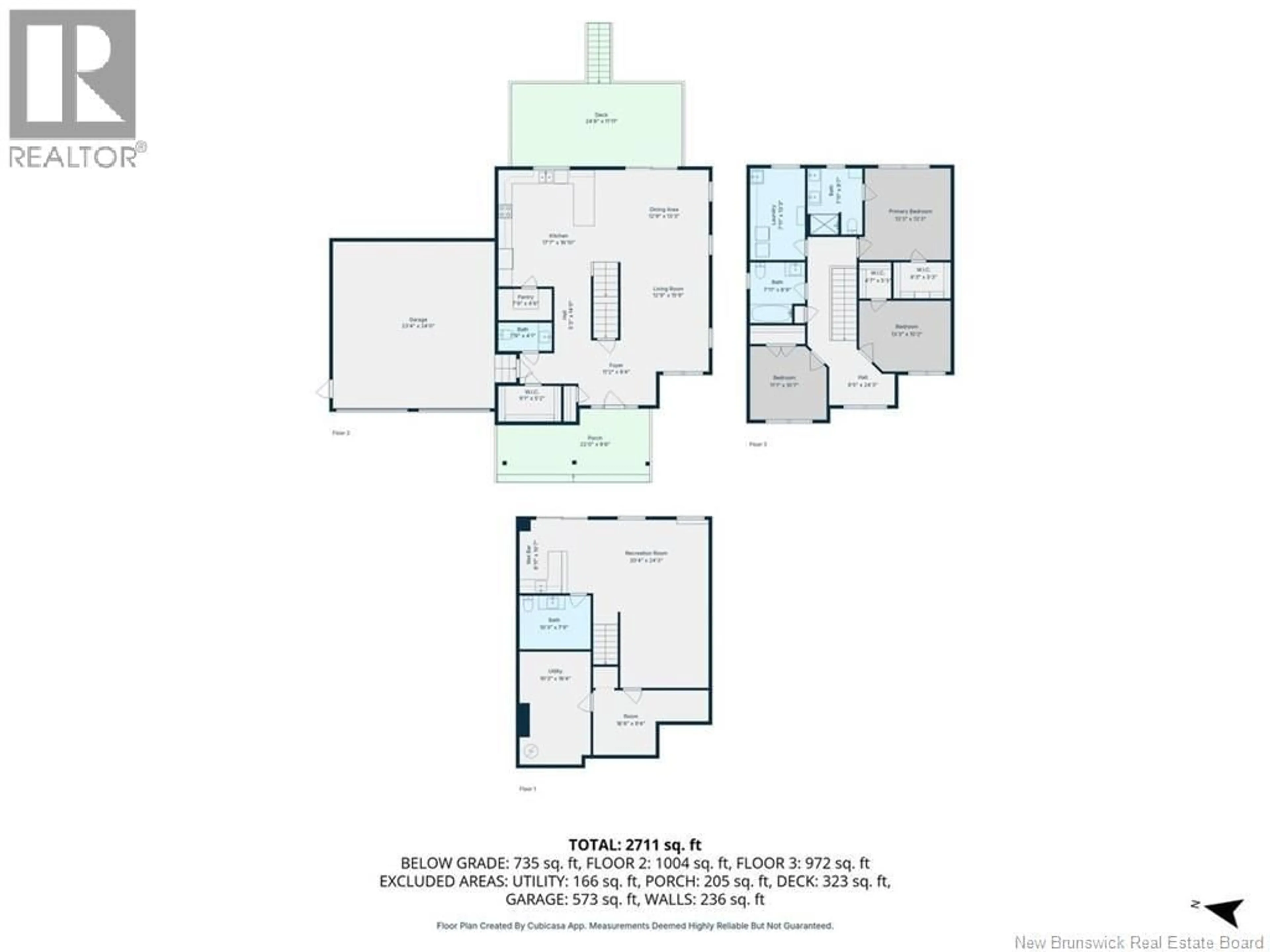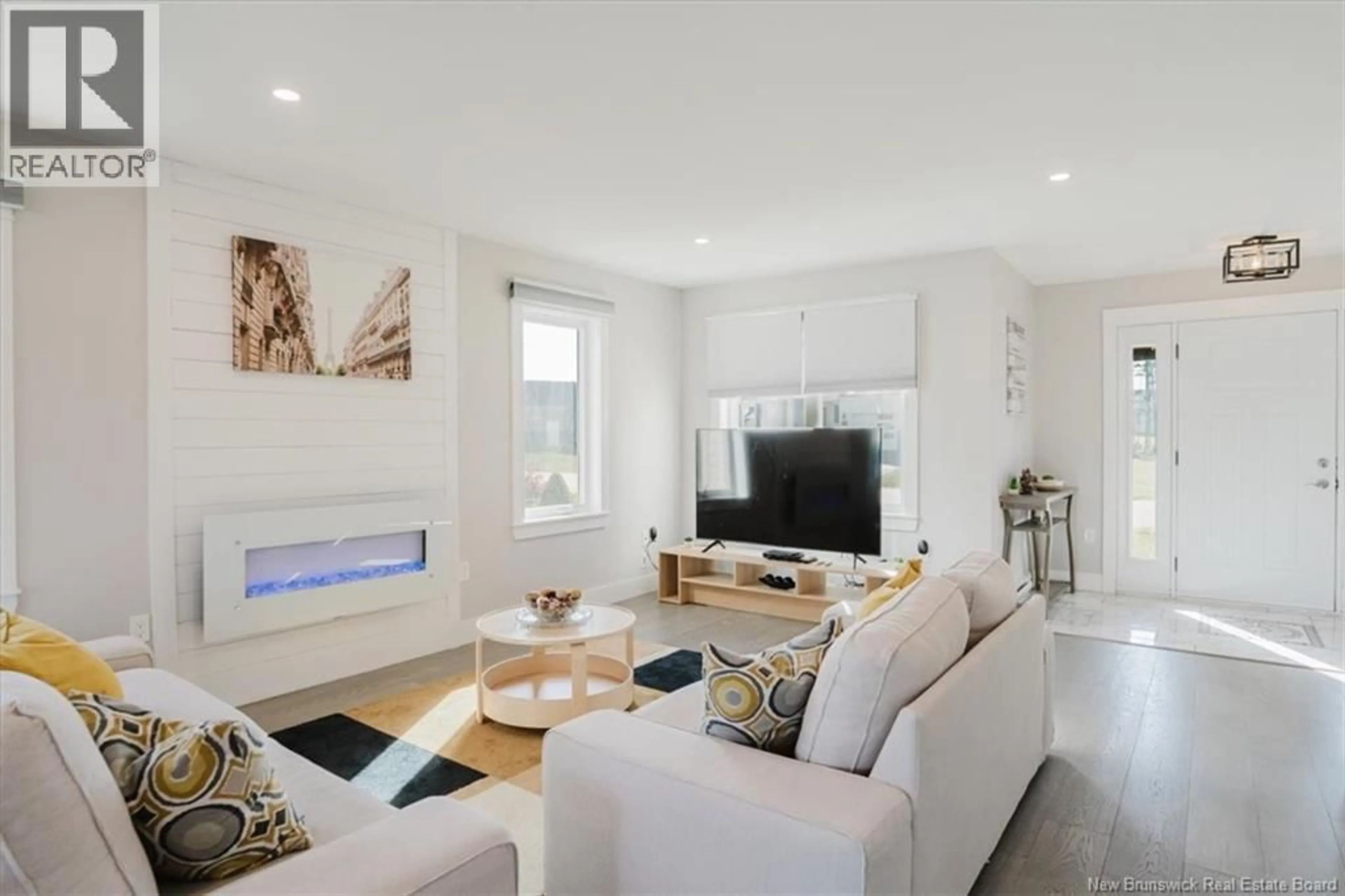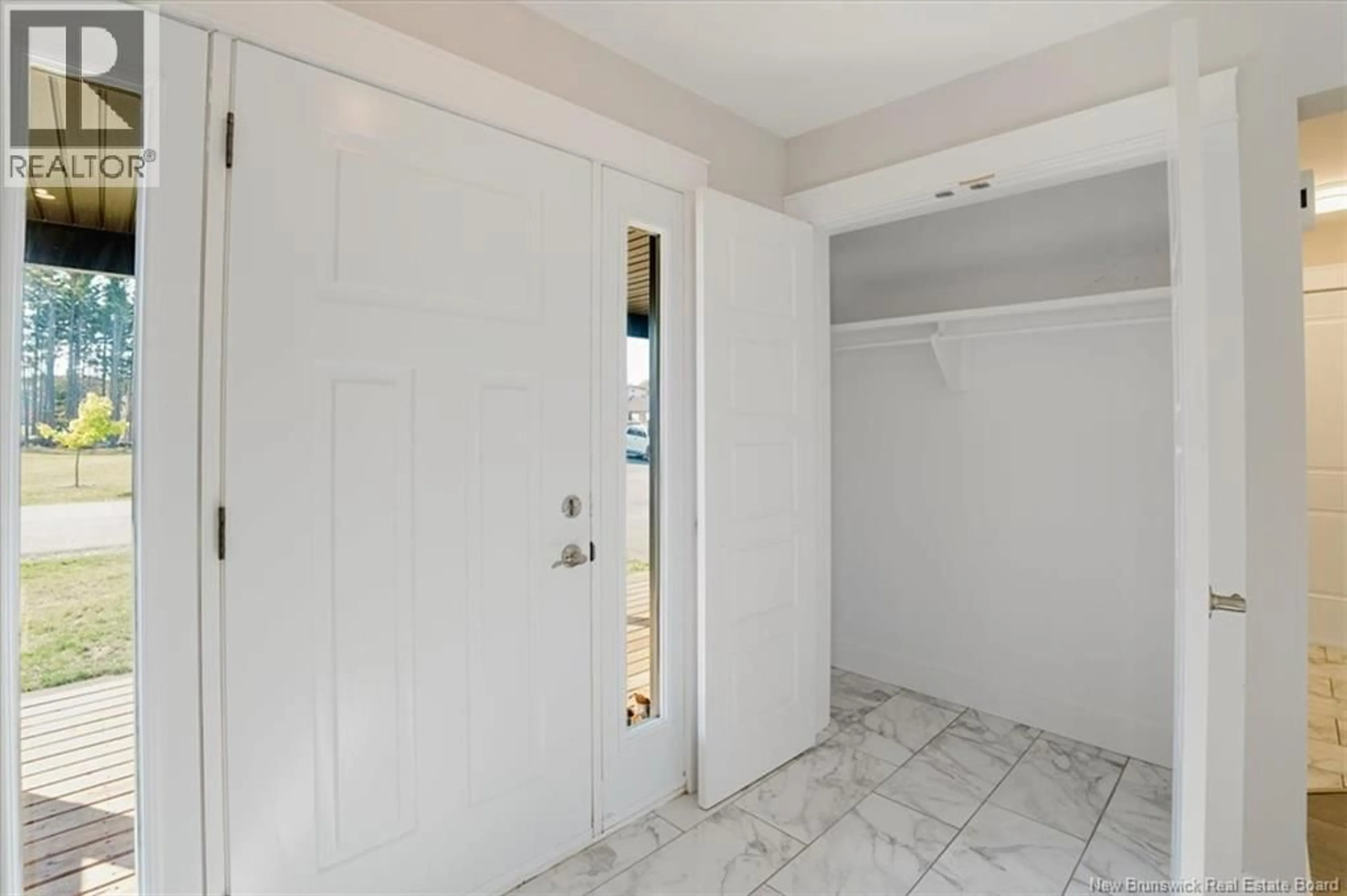100 NIGHTINGALE LANE, Quispamsis, New Brunswick E2E0V8
Contact us about this property
Highlights
Estimated valueThis is the price Wahi expects this property to sell for.
The calculation is powered by our Instant Home Value Estimate, which uses current market and property price trends to estimate your home’s value with a 90% accuracy rate.Not available
Price/Sqft$235/sqft
Monthly cost
Open Calculator
Description
Welcome to 100 Nightingale Lane A beautifully maintained, move-in-ready two storey family home in Quispamsis. It is one of the most sought-after neighborhoods surrounded with new builds and community charm. Start your mornings coffee on the inviting front patio, then step into a spacious foyer that opens to a bright, open-concept living area with large windows and an elegant electric fireplace. The adjoining dining and kitchen area offers custom cabinetry, a walk-in pantry, and a layout ideal for entertaining. A sliding door leads to the back deck overlooking the private backyardperfect for relaxing or hosting gatherings. From the attached garage, a handy back entrance connects to the powder room and mudroom with a large closet. Upstairs, the hardwood staircase leads to three generous bedrooms with the primary suite features a luxurious ensuite with double sinks, ceramic shower, and walk-in closet. Two additional bedroomsone with its own walk-inshare a modern full bath. A large laundry room offers extra storage or hobby space, while a cozy nook makes a great play or reading area. The fully finished walkout basement has a spacious family room with a custom wet bar, bright windows, and a patio door to the backyard. A dedicated office completes this space. There is additional storage space in the utility room and under the stairs. Close to English and French schools; this home perfectly blends style, function, and convenience. Book a showing today!! (id:39198)
Property Details
Interior
Features
Second level Floor
Bedroom
10'7'' x 11'1''Bedroom
10'2'' x 13'3''Primary Bedroom
13'3'' x 13'3''Property History
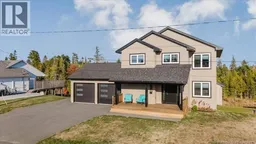 50
50
