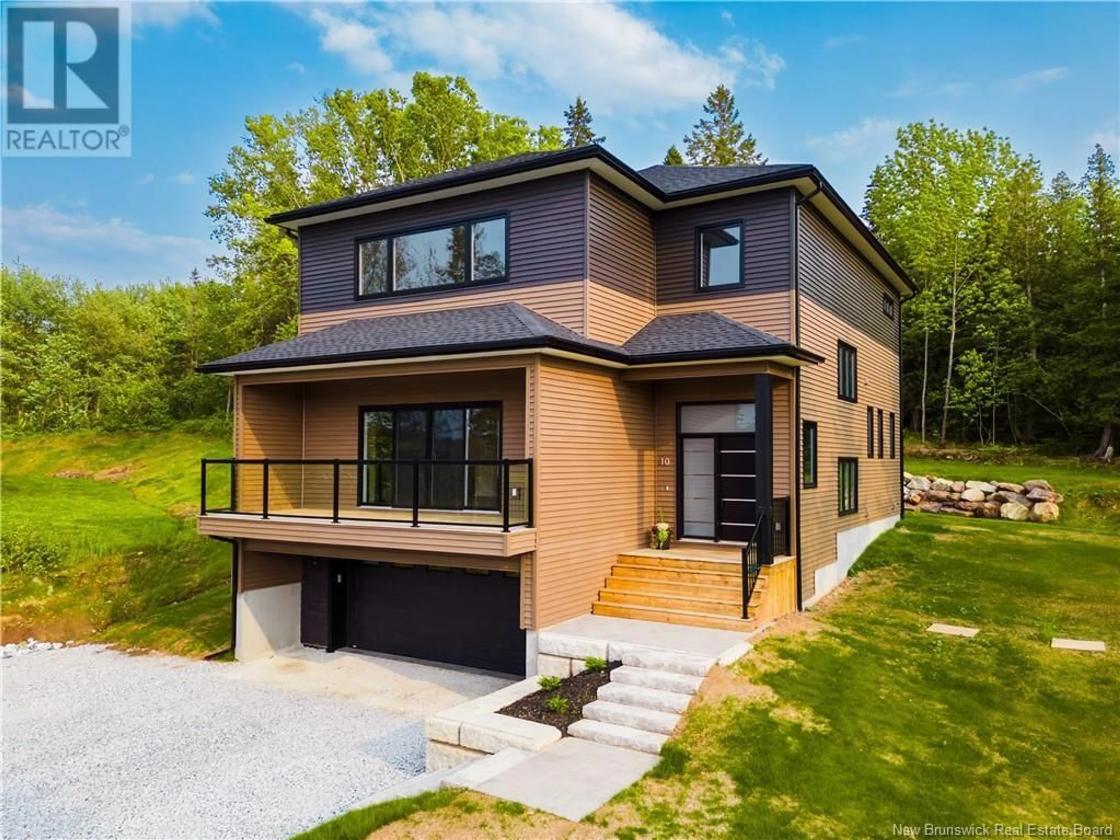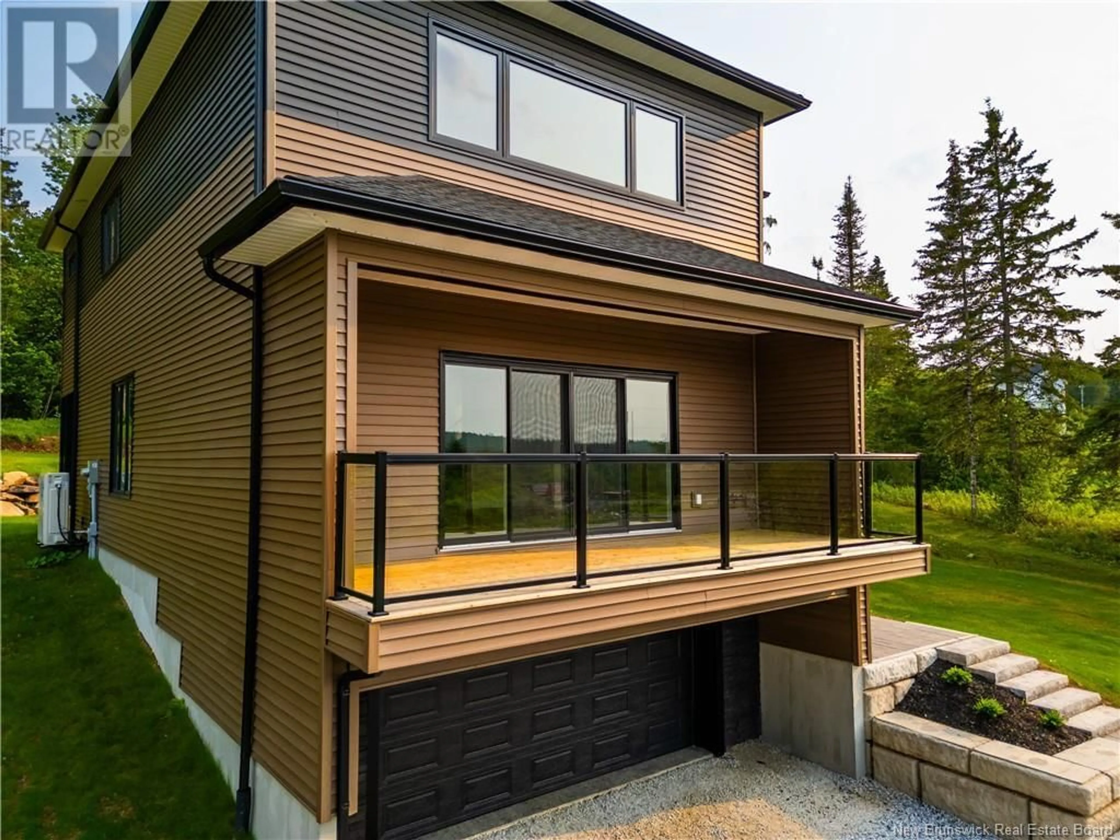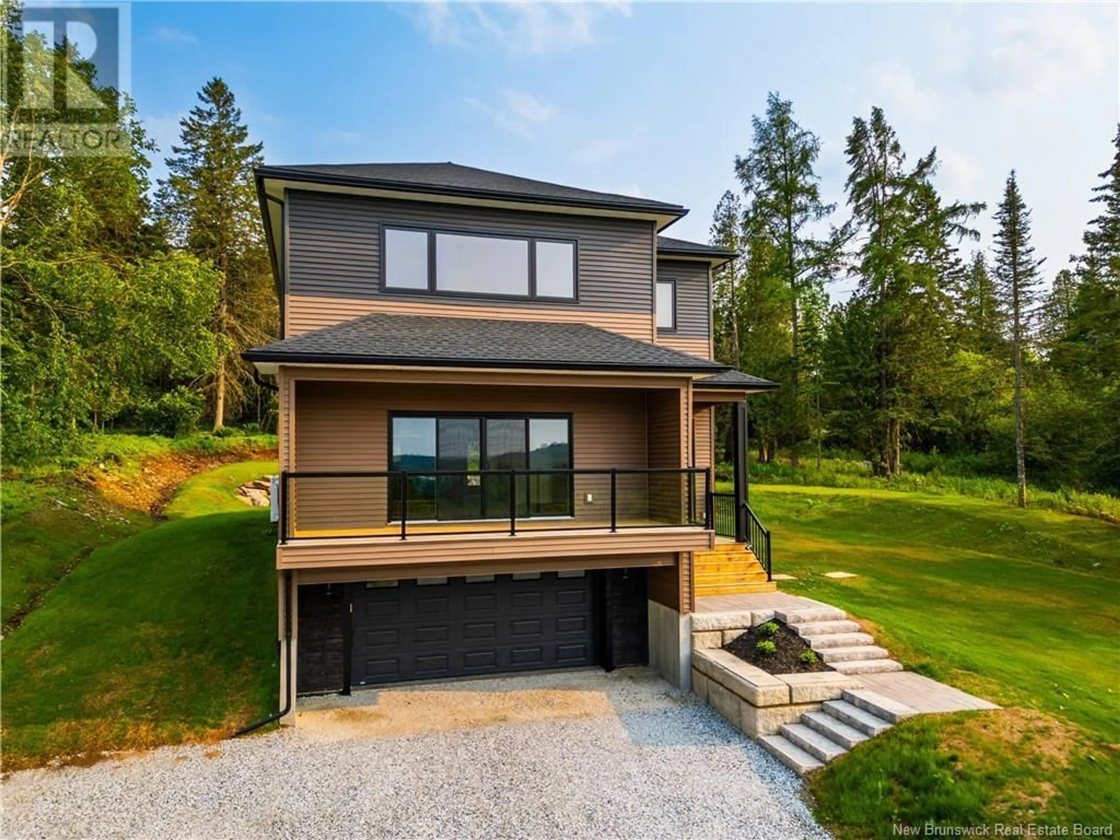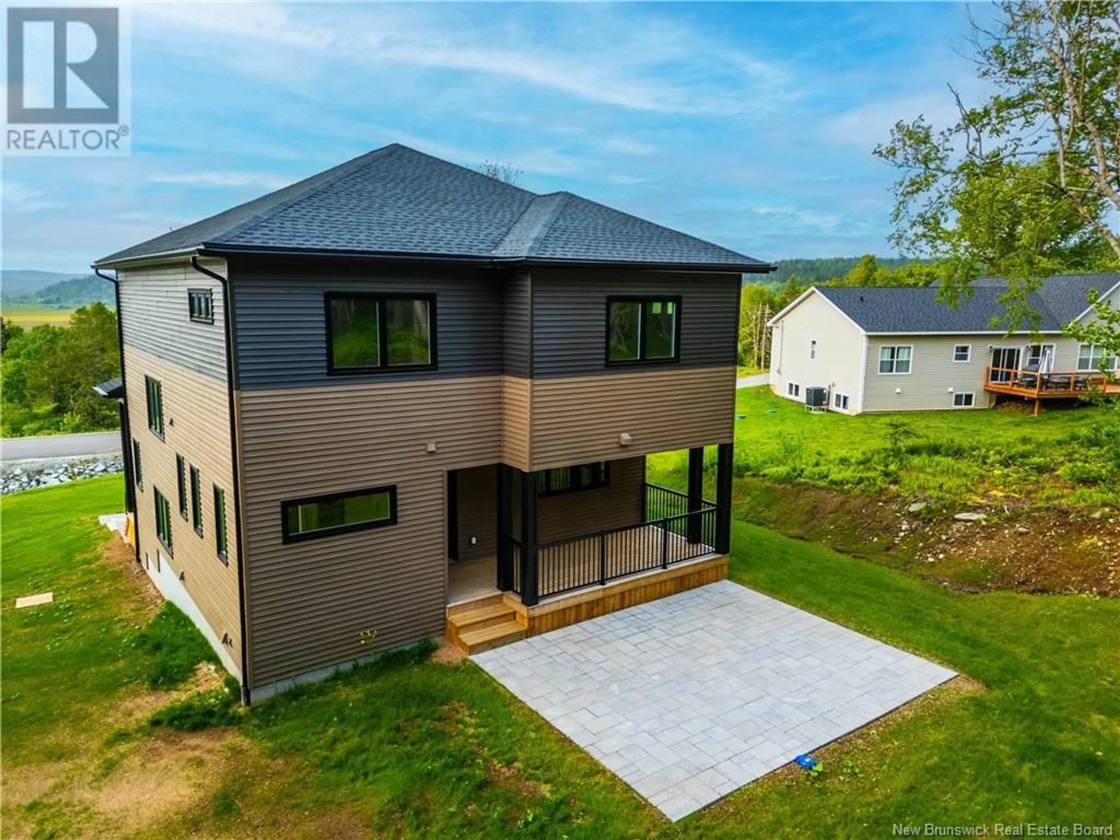10 MOTIVATION AVENUE, Quispamsis, New Brunswick E2G0C8
Contact us about this property
Highlights
Estimated valueThis is the price Wahi expects this property to sell for.
The calculation is powered by our Instant Home Value Estimate, which uses current market and property price trends to estimate your home’s value with a 90% accuracy rate.Not available
Price/Sqft$232/sqft
Monthly cost
Open Calculator
Description
Welcome to 10 Motivation Avenue, a refined new build by Homestar Inc in the expanding Serenity Heights community. This contemporary two-storey home offers standout curb appeal with sleek lines, black-framed windows, and contrasting modern siding. A covered front porch plus a generous stone patio out back create inviting outdoor living spaces. The neighbourhood also provides easy access to the beautiful Hammond River only steps away. Inside, the open-concept main floor showcases a striking living area with a Venetian plaster fireplace flanked by arched built-ins. The designer kitchen impresses with a quartz island featuring the cooktop and custom range hood, bespoke cabinetry, seamless quartz backsplash, and a built-in coffee bar. A pantry, powder room, and combined laundry/mudroom with dog wash add convenience to the main level. A dramatic cantilevered metal and glass staircase anchors the home, connecting all three levels with architectural flair. Upstairs, the primary suite captures year-round Hammond River views, offers custom millwork, and features a spa-inspired ensuite with a soaker tub, oversized walk-in shower, solid wood vanity, built-in makeup area, and timeless tilework. A spacious walk-in closet provides organized storage. Two additional bedrooms and a full bath complete this level. With exceptional craftsmanship, elevated finishes, and thoughtful design throughout, this is a one-of-a-kind home for those who value both style and function. (id:39198)
Property Details
Interior
Features
Main level Floor
Laundry room
7' x 9'Pantry
5' x 5'Kitchen
12' x 18'Dining room
8' x 18'Property History
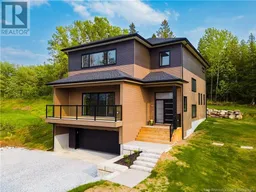 50
50
