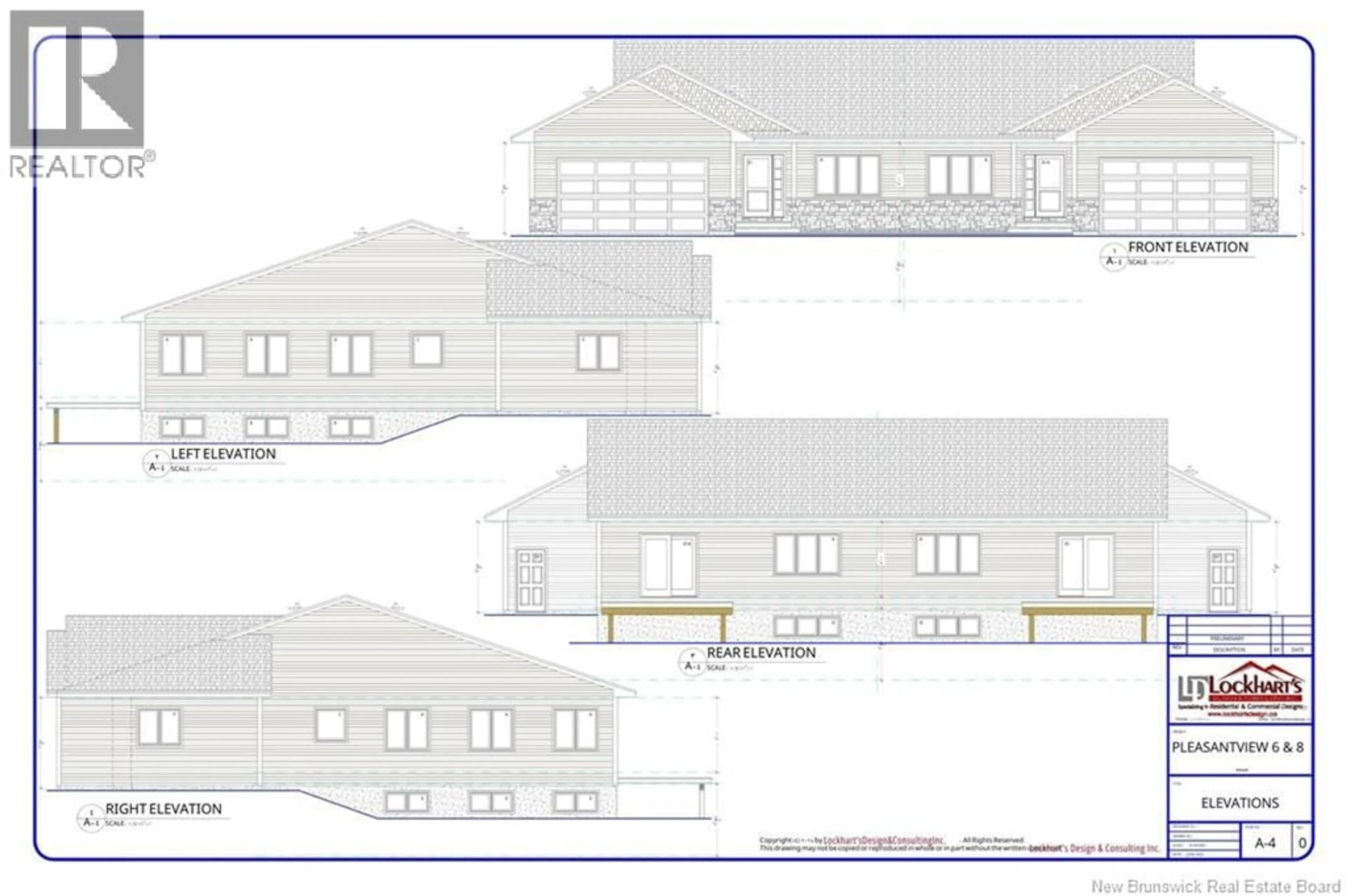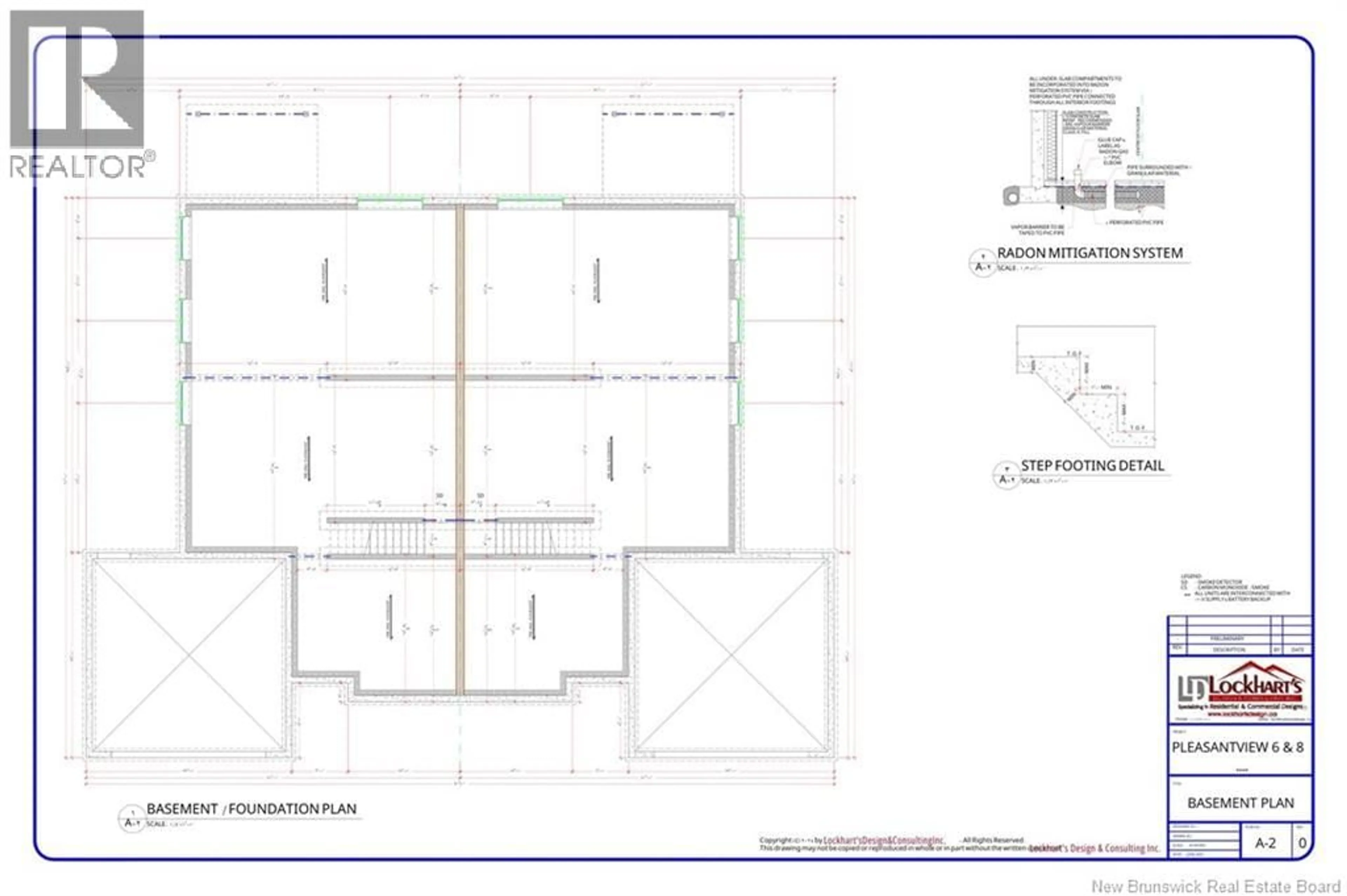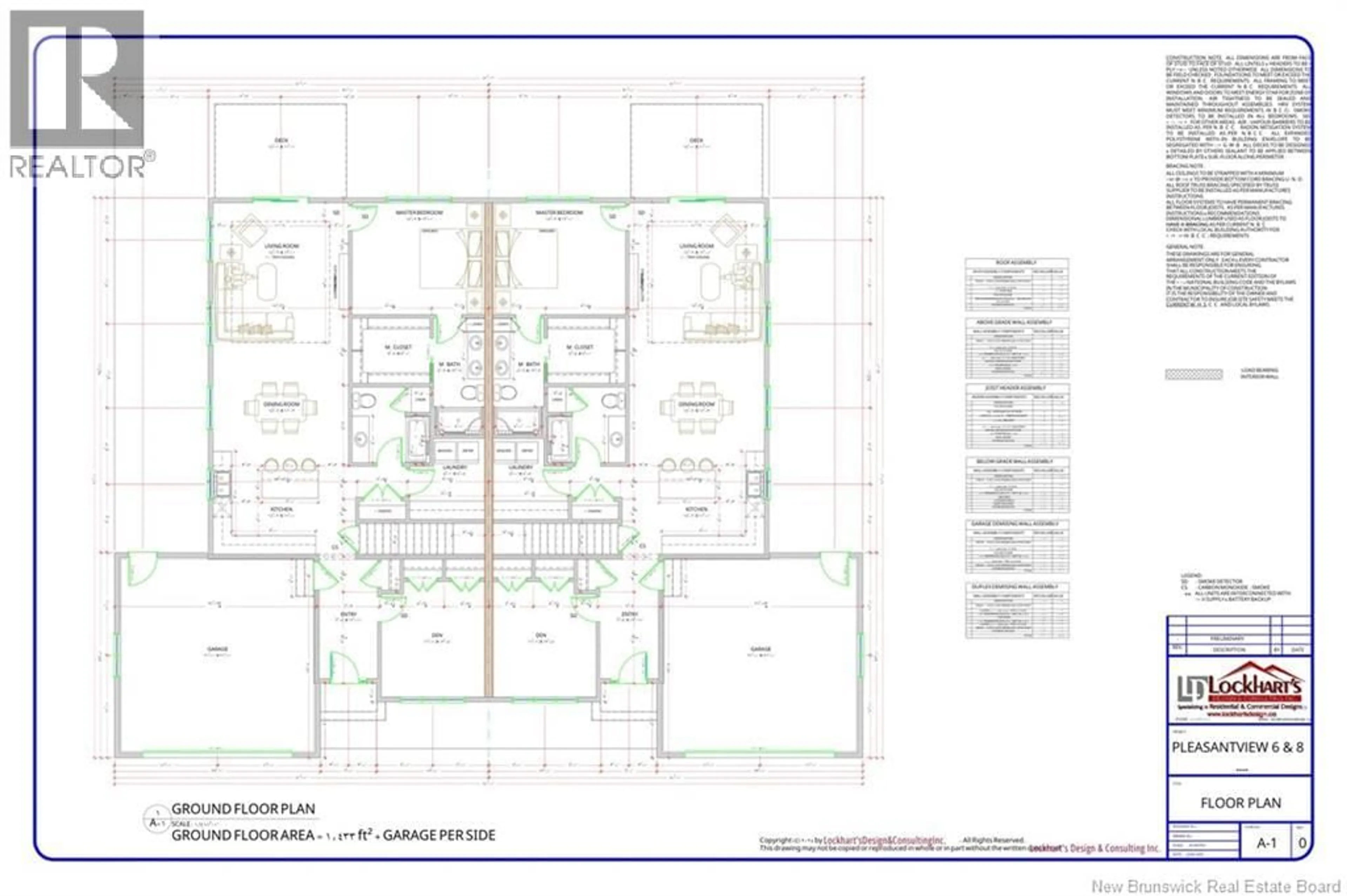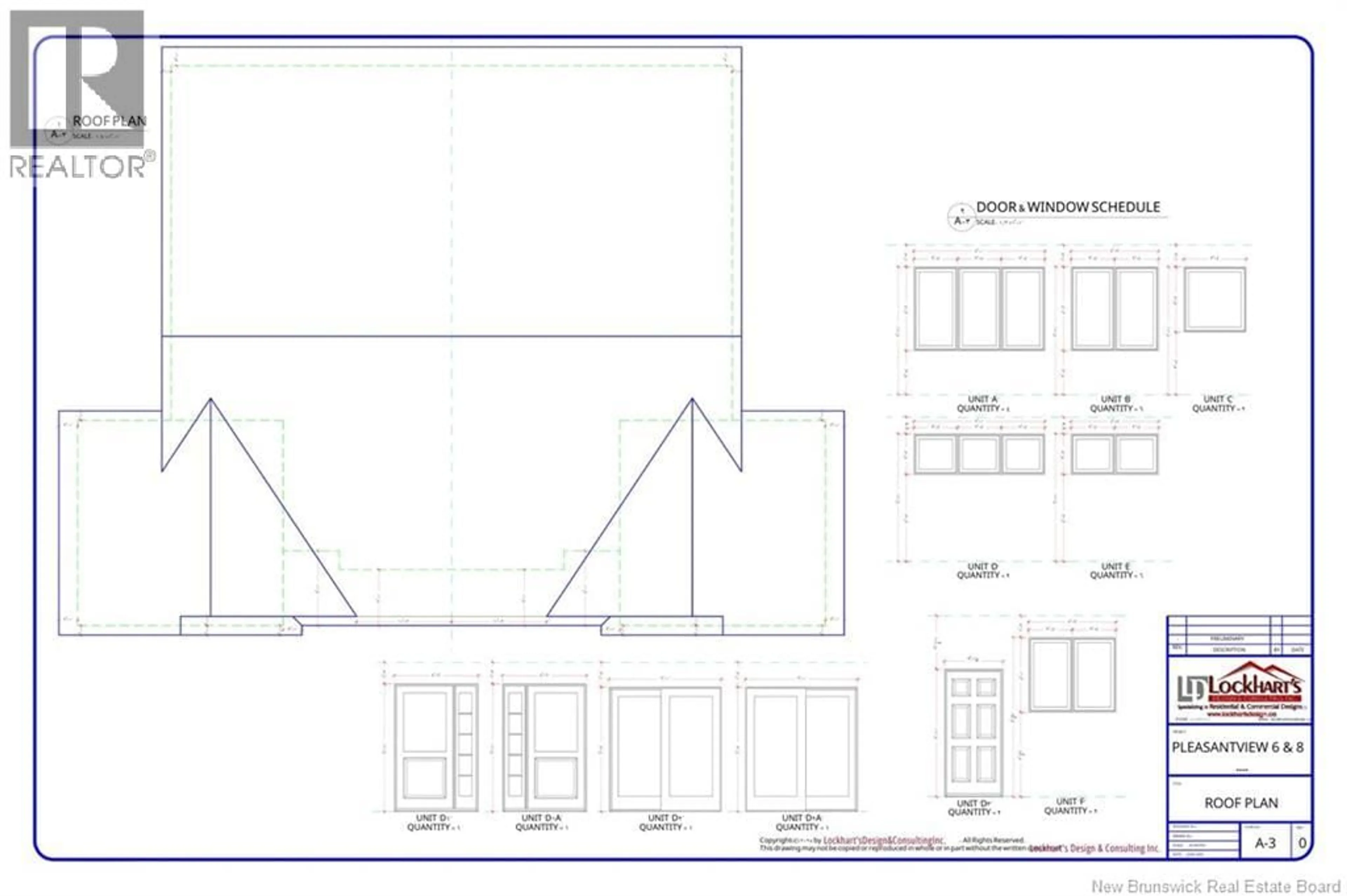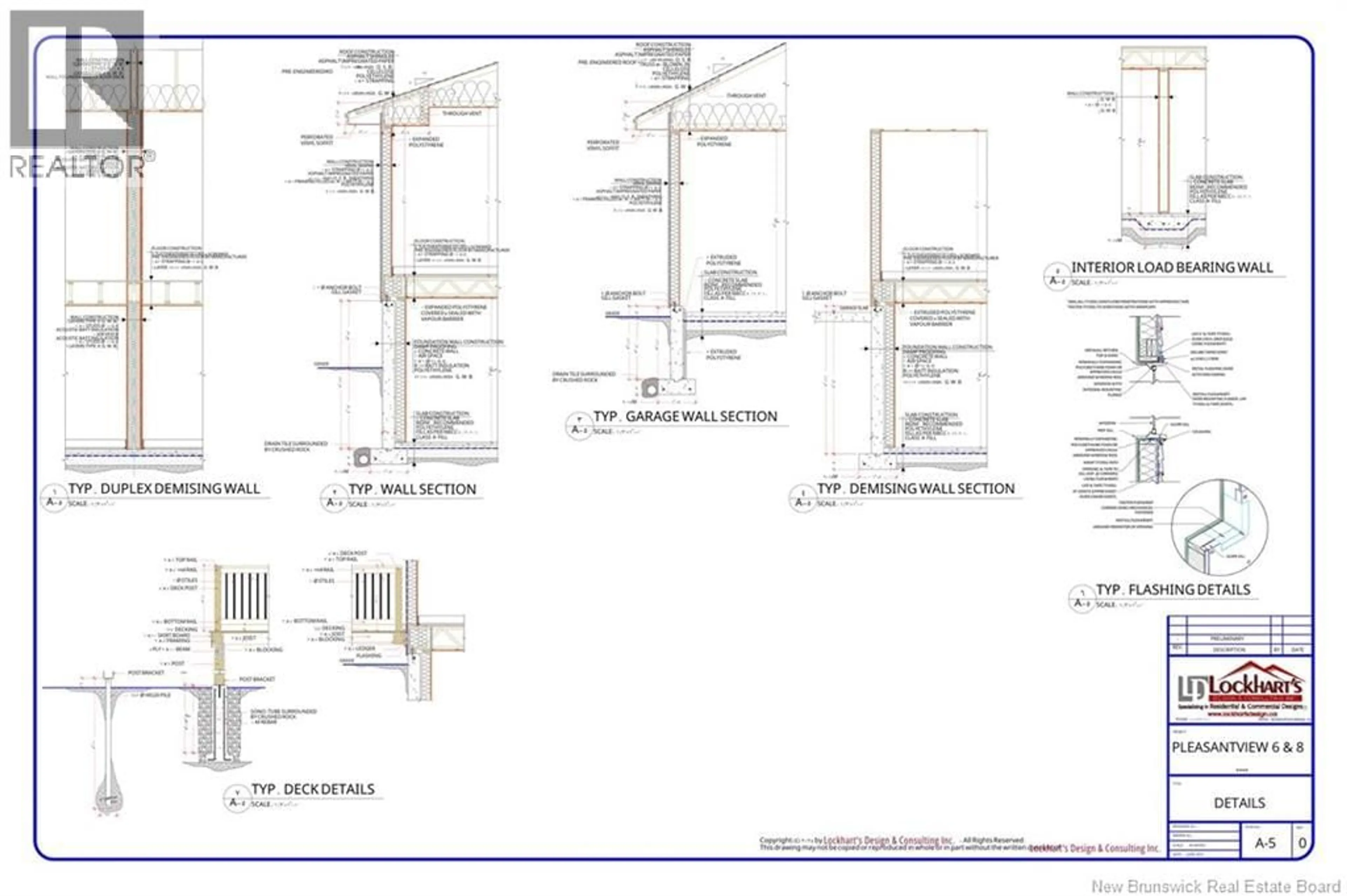22 OAK LEAF LANE, Hampton, New Brunswick E5N0P3
Contact us about this property
Highlights
Estimated valueThis is the price Wahi expects this property to sell for.
The calculation is powered by our Instant Home Value Estimate, which uses current market and property price trends to estimate your home’s value with a 90% accuracy rate.Not available
Price/Sqft$383/sqft
Monthly cost
Open Calculator
Description
Your Dream Home Is in the Plans -22 Oak Leaf Lane! Heres your opportunity to secure a brand-new garden home in a prime Hampton location. This planned build is set to offer approximately 1,433 sqft of main floor living, with 2 bedrooms, 2 bathrooms, and an open-concept layout. The design includes quartz countertops, high-end kitchen cabinetry with a built-in pantry, and a spacious primary suite with a walk-in closet and ensuite. The layout also allows for a garage, a paved driveway, and a full basement that could offer future living space or storage. A new home warranty is expected to be included. Just minutes from Hamptons shops, schools, and highway access, this location blends comfort with convenience. Contact your REALTOR® today for more information as this exciting project takes shape! (id:39198)
Property Details
Interior
Features
Property History
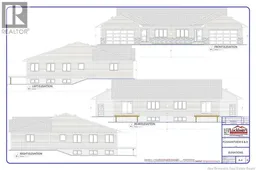 50
50
