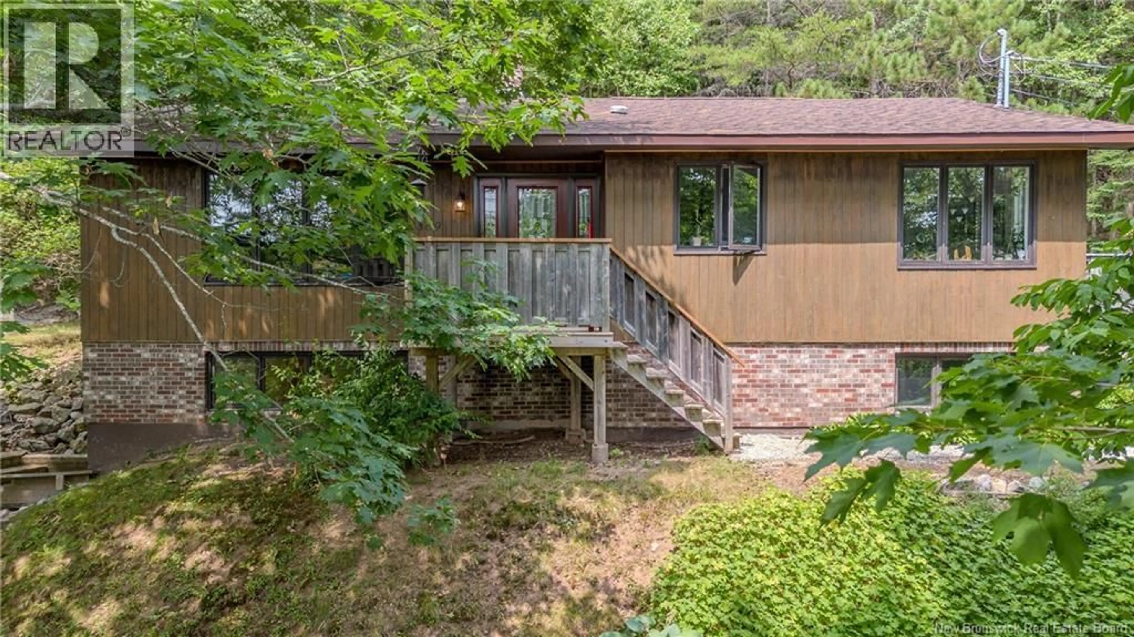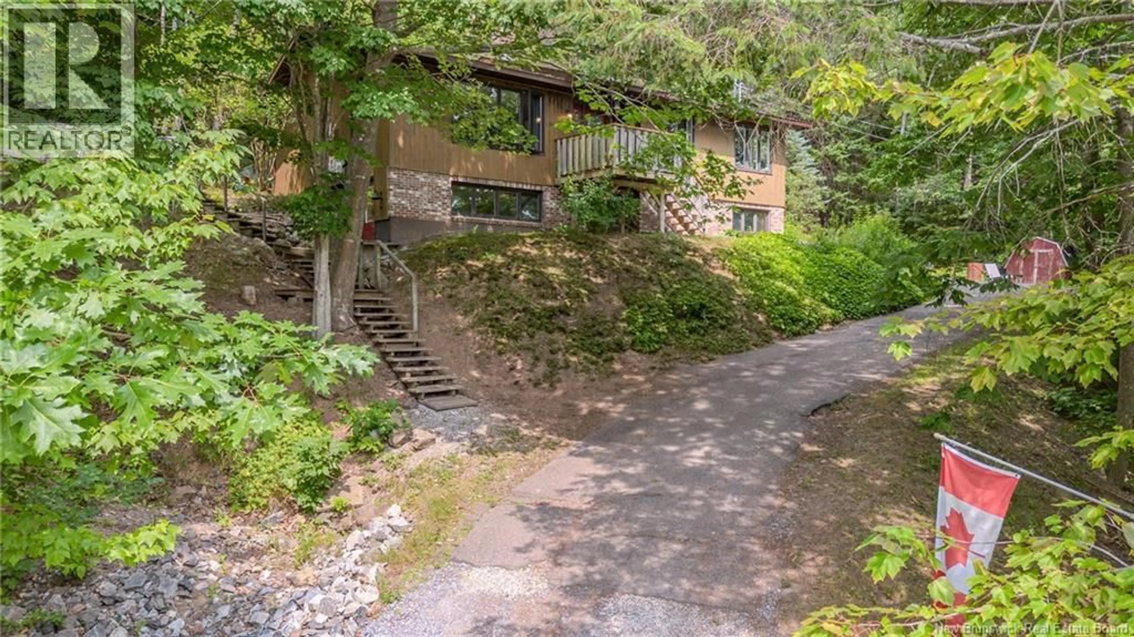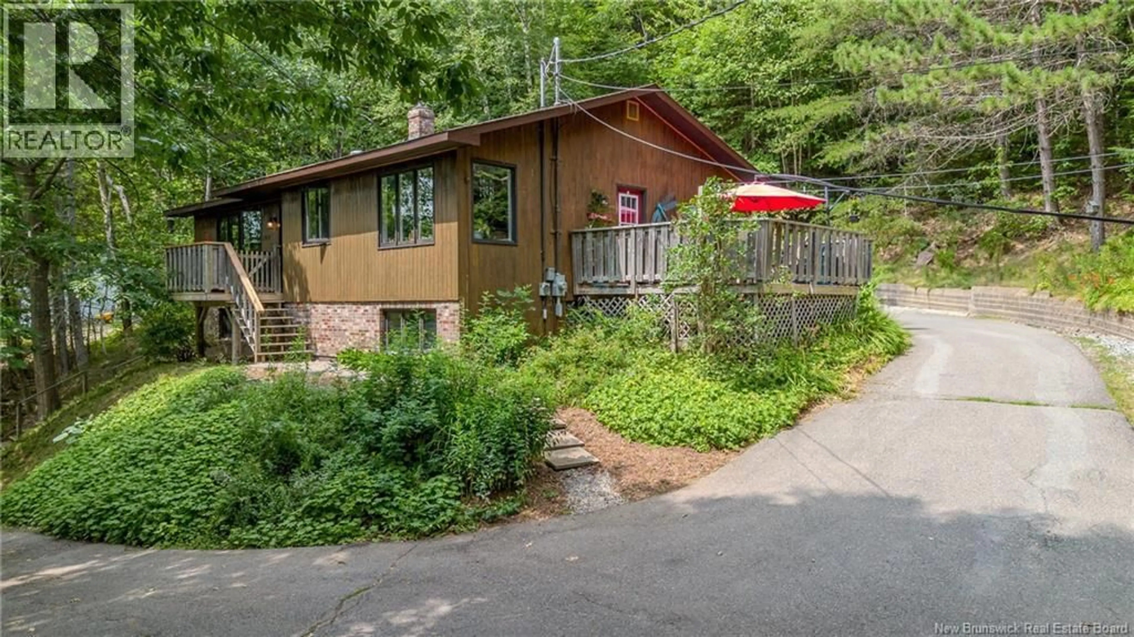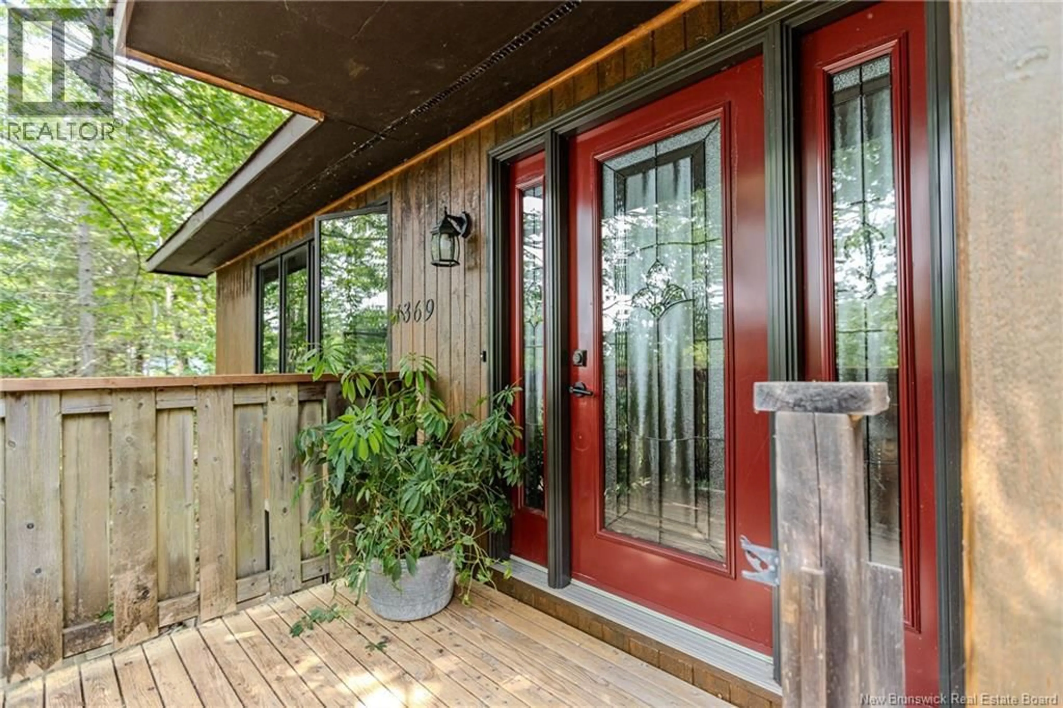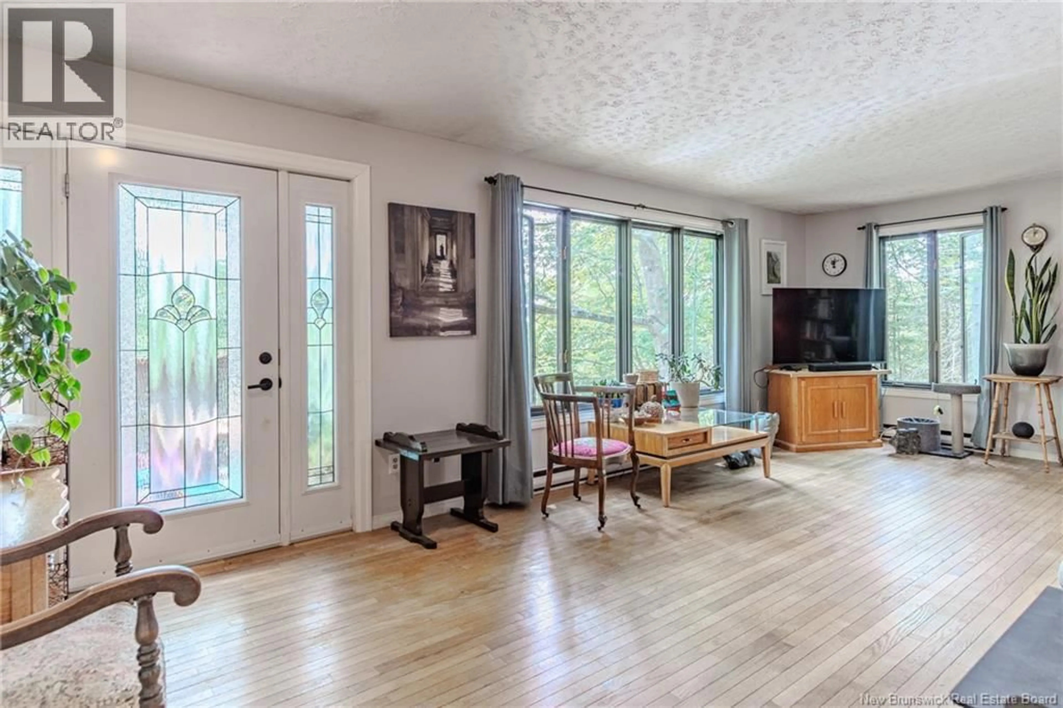1369 MAIN STREET, Hampton, New Brunswick E5N6G8
Contact us about this property
Highlights
Estimated valueThis is the price Wahi expects this property to sell for.
The calculation is powered by our Instant Home Value Estimate, which uses current market and property price trends to estimate your home’s value with a 90% accuracy rate.Not available
Price/Sqft$284/sqft
Monthly cost
Open Calculator
Description
Located just outside the heart of Hampton, this charming home offers space, flexibility, and income potential. The main level includes three bedrooms, a full bathroom, and a large eat-in kitchen warmed by a cozy wood stove and heat pump. A convenient side entrance leads to a deck and stairway to the lower level. Downstairs, the walk-out basement features a one-bedroom apartment with its own private entrance, full kitchen, 4-piece bath, and in-unit laundry perfect for guests, extended family, or rental income. A separate utility room with laundry and storage is also available for the main unit. Set on a peaceful, tree-lined lot, the yard provides cool shade in the summer and warm sun in the winter. Enjoy quiet, country living just minutes from Hamptons shops, schools, and amenities. (id:39198)
Property Details
Interior
Features
Basement Floor
4pc Bathroom
7' x 8'Other
4' x 8'Bedroom
11' x 14'Living room
13' x 24'Property History
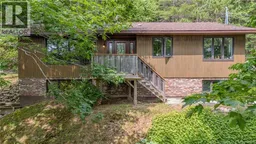 48
48
