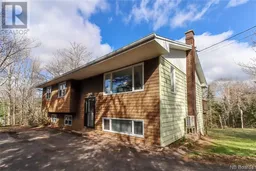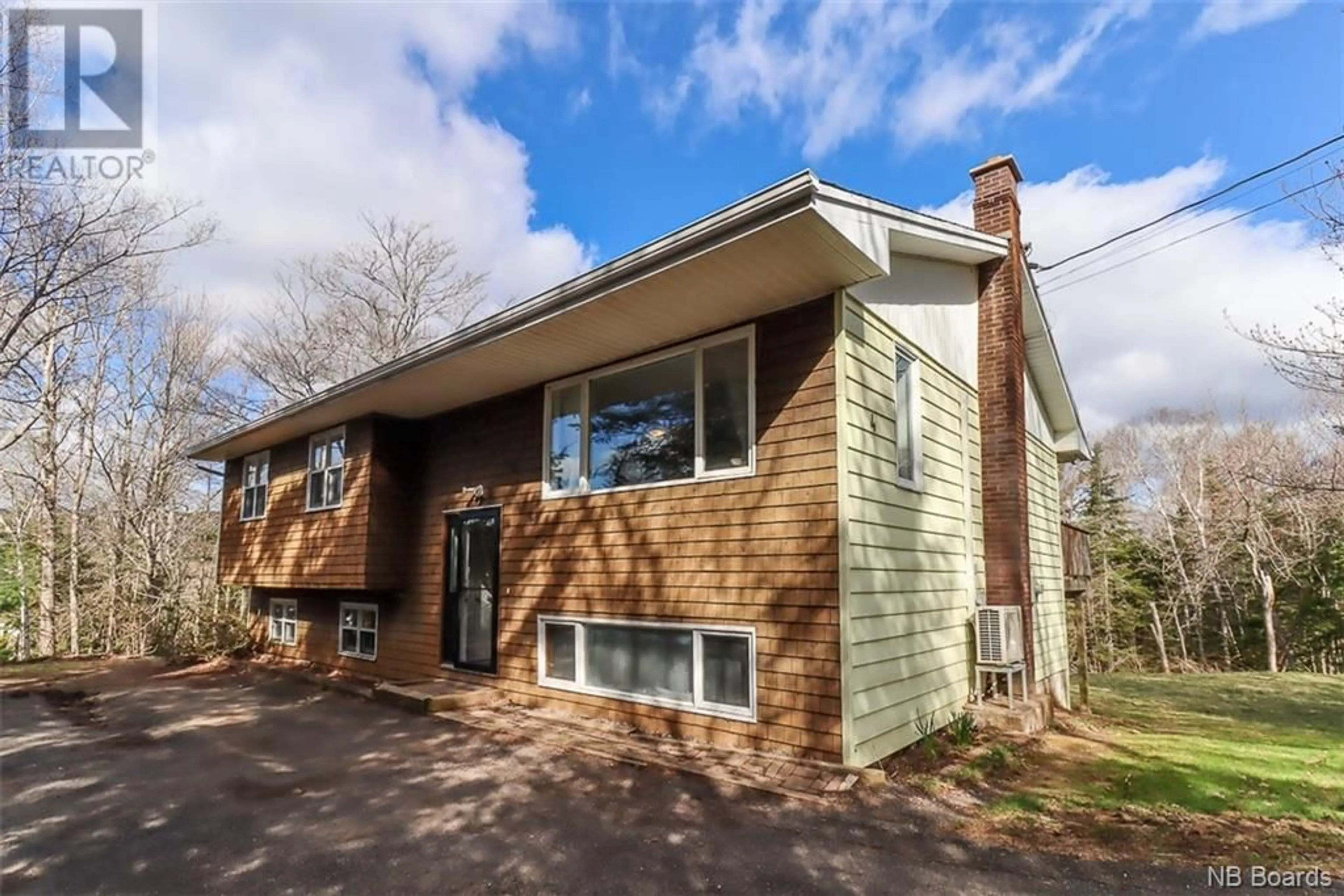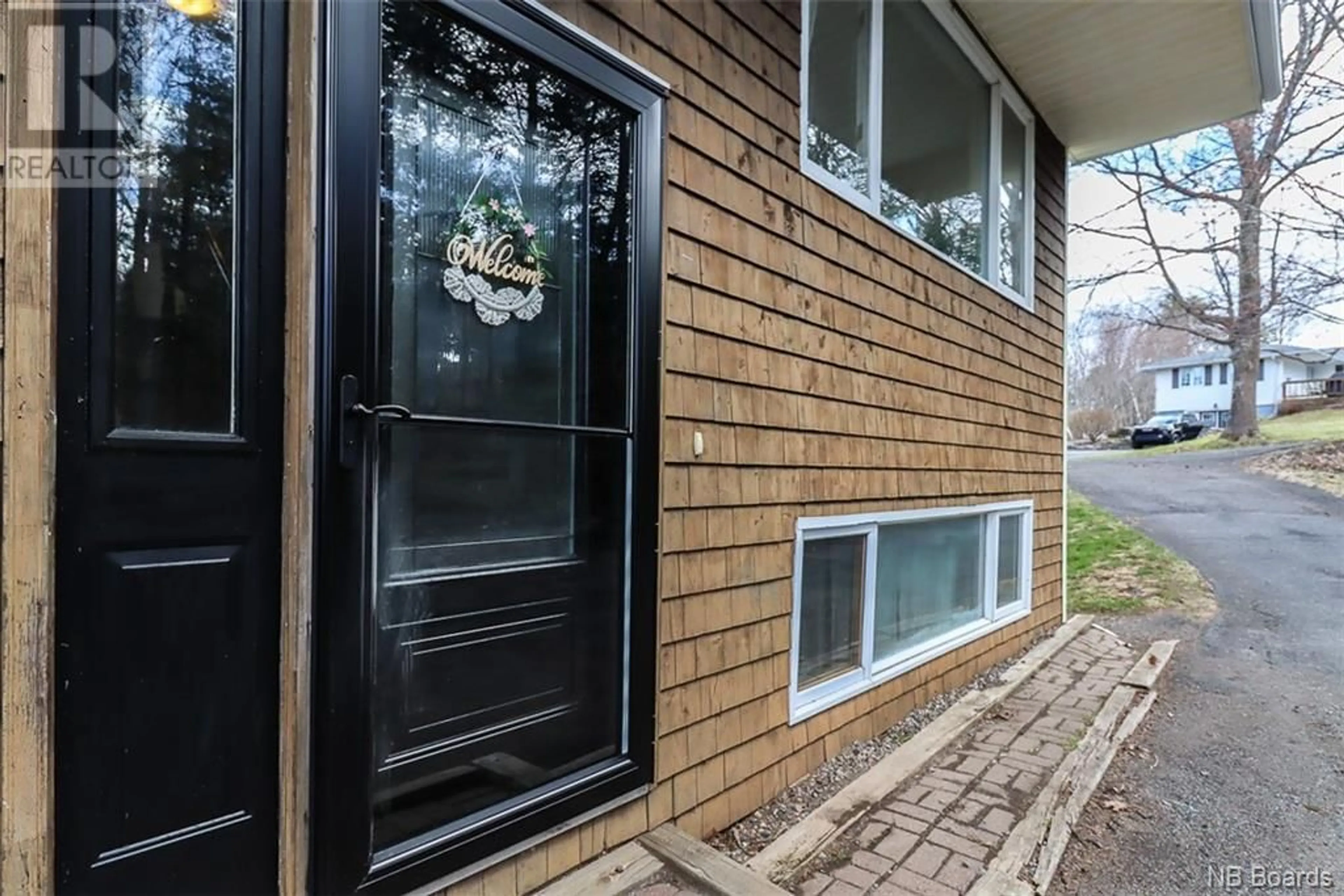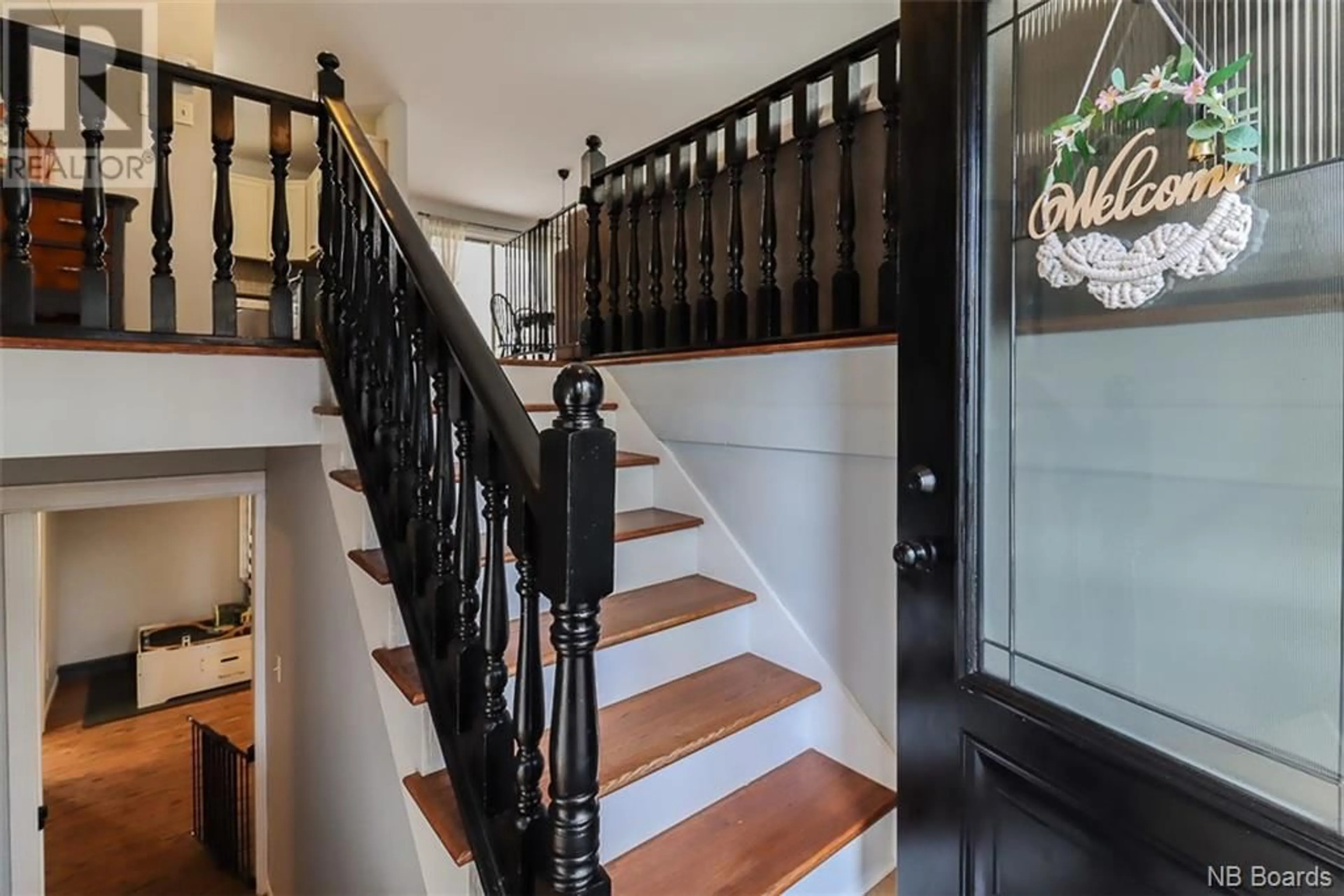4 Maple Row, Grand Bay-Westfield, New Brunswick E5K2L8
Contact us about this property
Highlights
Estimated ValueThis is the price Wahi expects this property to sell for.
The calculation is powered by our Instant Home Value Estimate, which uses current market and property price trends to estimate your home’s value with a 90% accuracy rate.$189,000*
Price/Sqft$278/sqft
Days On Market4 days
Est. Mortgage$1,288/mth
Tax Amount ()-
Description
Discover the epitome of comfort and functionality in this charming split-entry home nestled in Grand Bay-Westfield, New Brunswick. Walking distance to the local skating rink, splash pad, schools, sports field with walking track or the Saint John river, and a quick trip up the road to most amenities- you can't beat this location! Boasting 3 spacious bedrooms upstairs, 2 bathrooms including an ensuite off the primary, this residence offers ample space for the whole family. The main living area features an inviting open concept layout with gleaming hardwood floors and stairs, perfect for hosting gatherings or enjoying quiet evenings at home inside or out on the deck in the evening sun surrounded by trees. With the modern necessity of remote work in mind, this home provides the ideal environment to work from home with the additional 4th bedroom in the basement. The finished basement offers a play area for kids or a workout area, a great space to host many movie nights, a convenient workshop- ideal for hobbies or DIY projects, and a laundry/mudroom with heated floors has a convenient basement walkout for quick access to the backyard. Step outside to discover even more possibilities with an additional building lot behind the house, offering potential for adding a garage or outdoor recreation. Nestled at the end of a tranquil cul-de-sac in the heart of Grand Bay, this property provides a serene retreat from the hustle and bustle of city life. Call today to book a showing! (id:39198)
Property Details
Interior
Features
Main level Floor
Bedroom
10'9'' x 9'9''Bedroom
9'10'' x 10'9''Primary Bedroom
15'6'' x 11'9''4pc Bathroom
9'5'' x 5'6''Exterior
Features
Property History
 49
49




