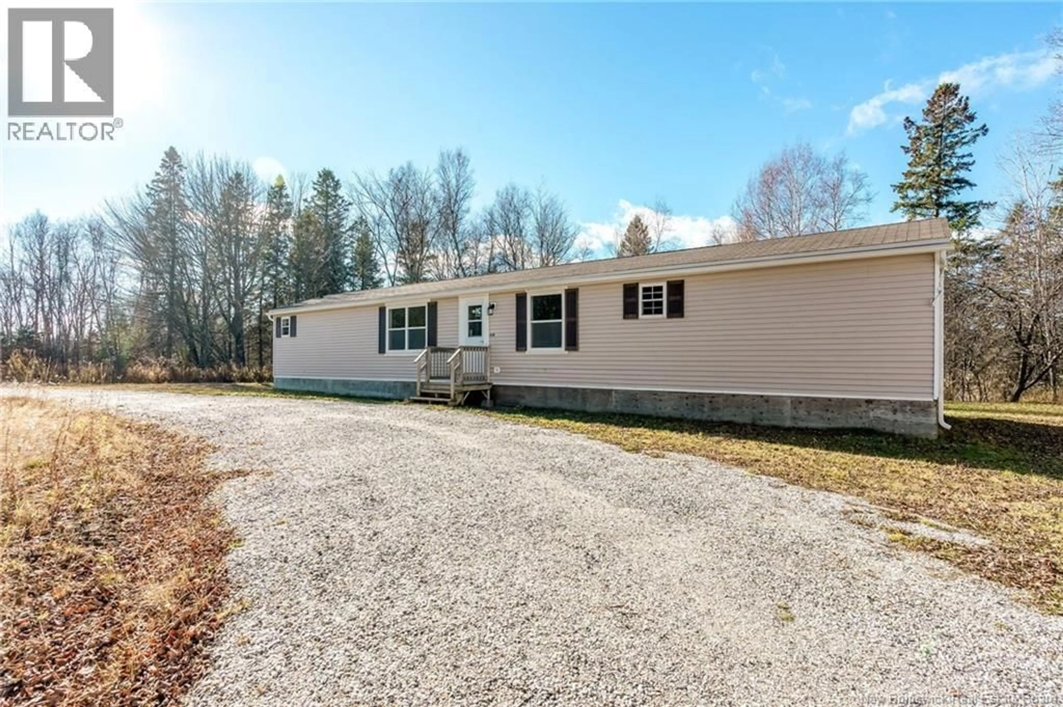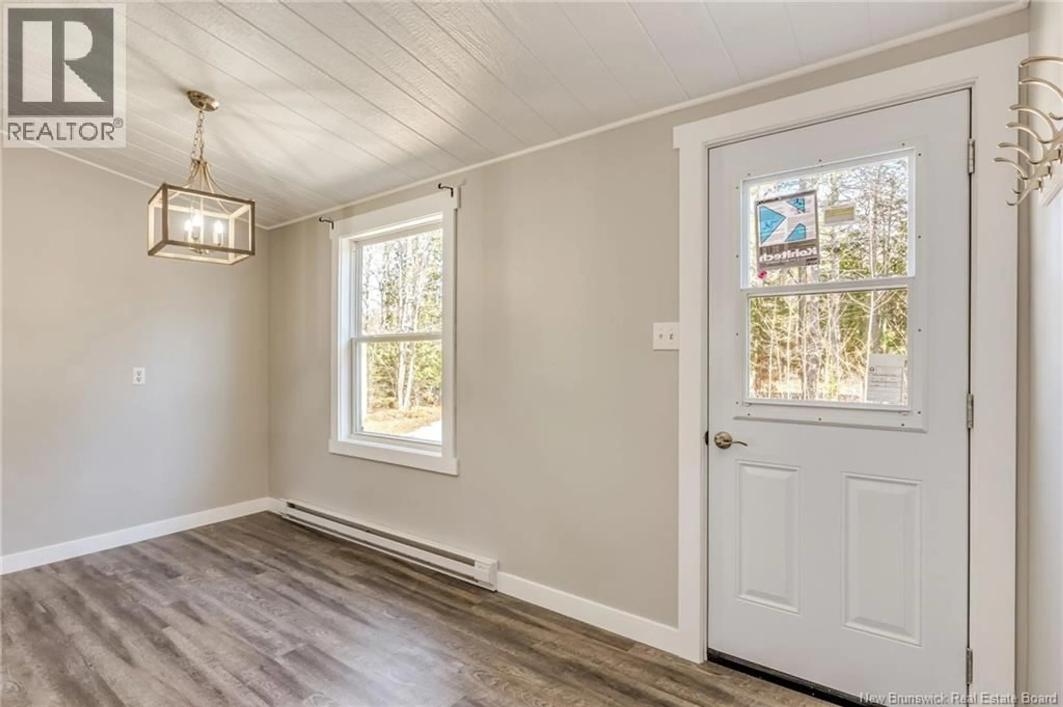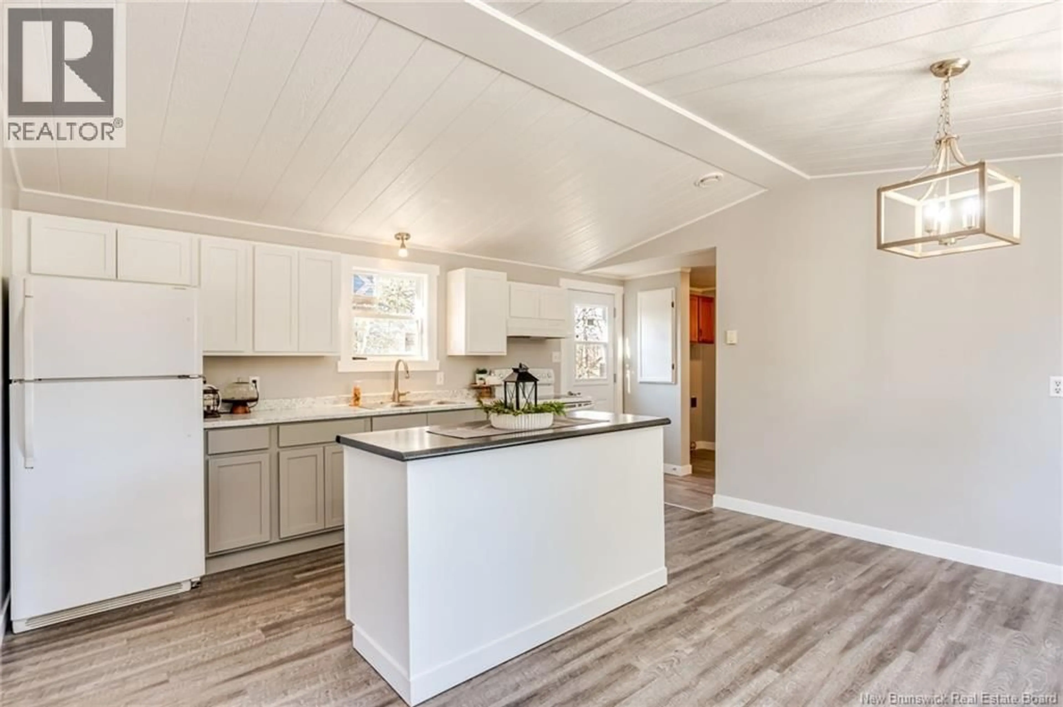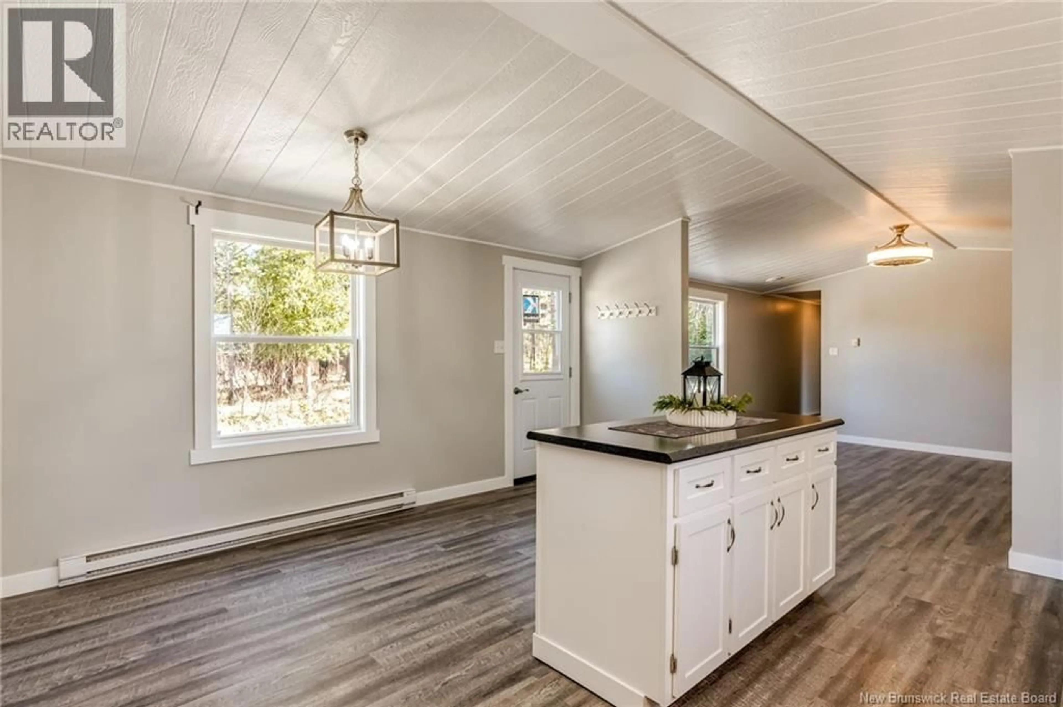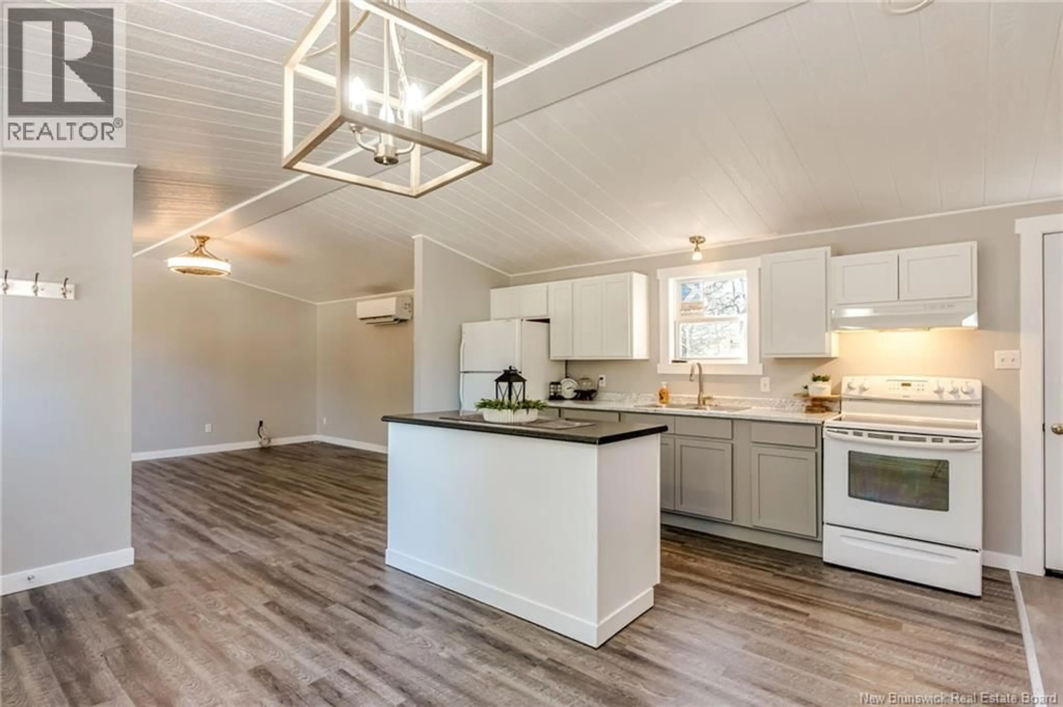87 RIVER ROAD, Passekeag, New Brunswick E5N7N1
Contact us about this property
Highlights
Estimated valueThis is the price Wahi expects this property to sell for.
The calculation is powered by our Instant Home Value Estimate, which uses current market and property price trends to estimate your home’s value with a 90% accuracy rate.Not available
Price/Sqft$188/sqft
Monthly cost
Open Calculator
Description
MUST BE MOVED! Are you searching for the perfect home to place on your property? Look no further than this gorgeous mini-home located at 87 River Road in Passekeag! This charming Maple Leaf-built home, constructed in 1991, features a completely renovated interior, offering an abundance of space and modern features that make it an ideal addition to your property. Upon entering, youre welcomed into a spacious eat-in kitchen. The kitchen is well designed, featuring ample counter space, brand-new cabinetry, new windows, and a convenient laundry area nearby, making household chores a breeze. The living room provides a cozy area perfect for relaxation or entertaining guests. Its generous size ensures it can easily accommodate a substantial living room set, creating a comfortable and inviting atmosphere. The home is thoughtfully laid out, with bedrooms and bathrooms situated on either side of the central living area. To the left, youll find the living room, two additional bedrooms, each featuring built-in closets that provide ample storage space, and a half bathroom. On the right side of the home, youll find the laundry area, a spacious four-piece bathroom, and the expansive primary bedroom, which also includes a large closet. This well-renovated home offers both comfort and convenience, ensuring you have a restful space to unwind. This mini-home must be moved by the buyer upon purchase. So, what are you waiting for?! Contact your REALTOR® to schedule a viewing today! (id:39198)
Property Details
Interior
Features
Main level Floor
4pc Bathroom
7'9'' x 9'2''Bedroom
13' x 11'Laundry room
5'1'' x 5'7''2pc Bathroom
4'11'' x 3'5''Property History
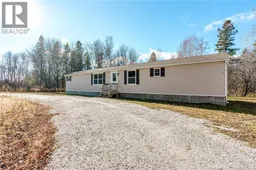 50
50
