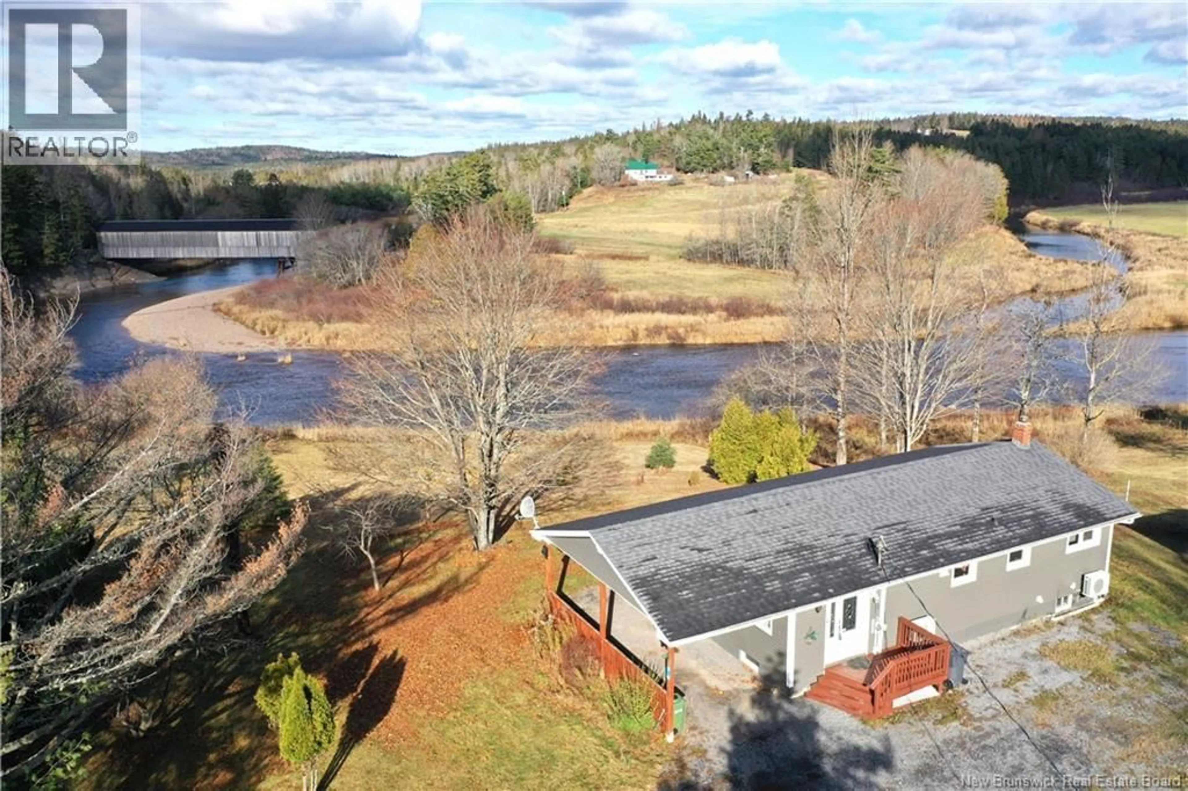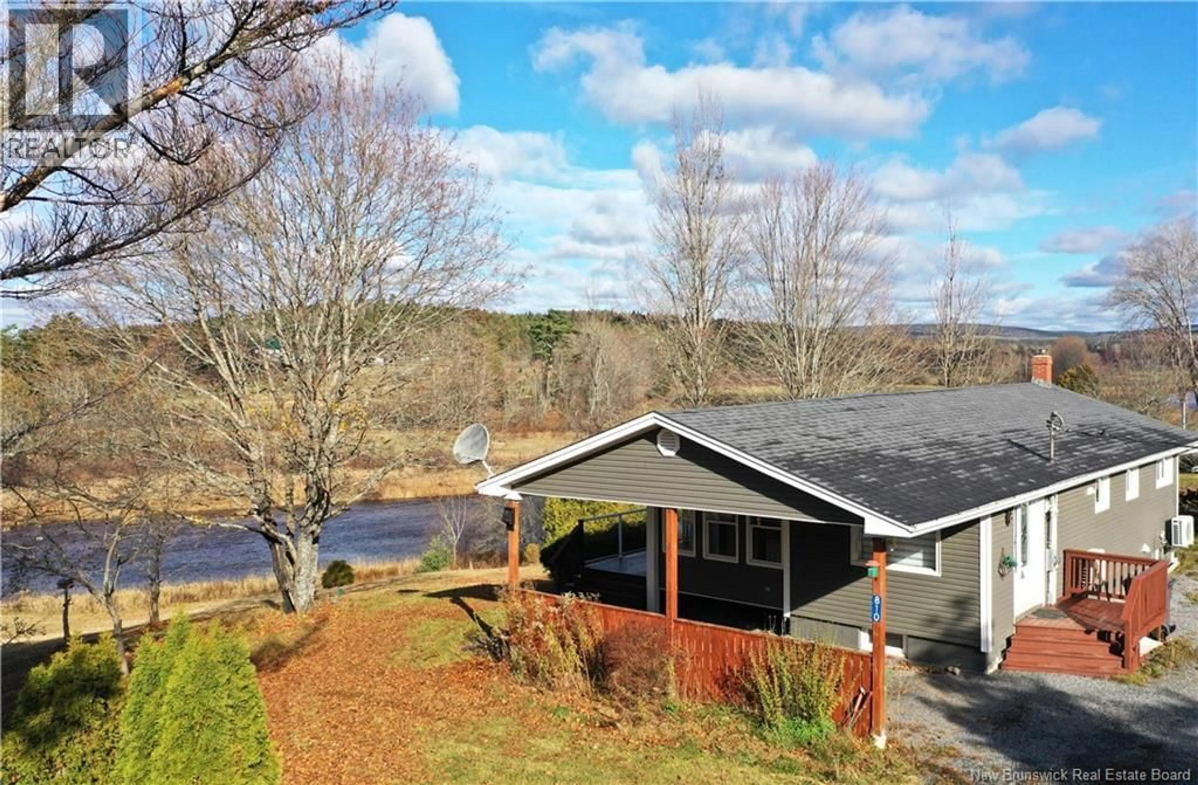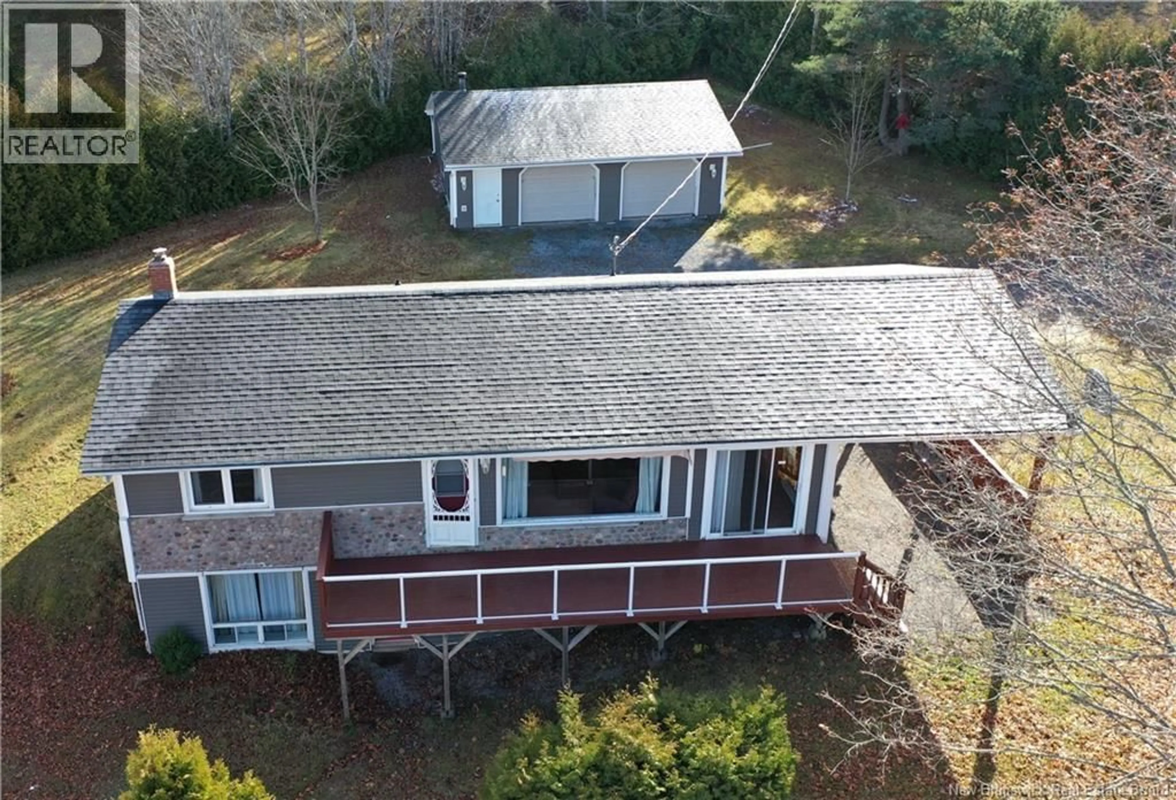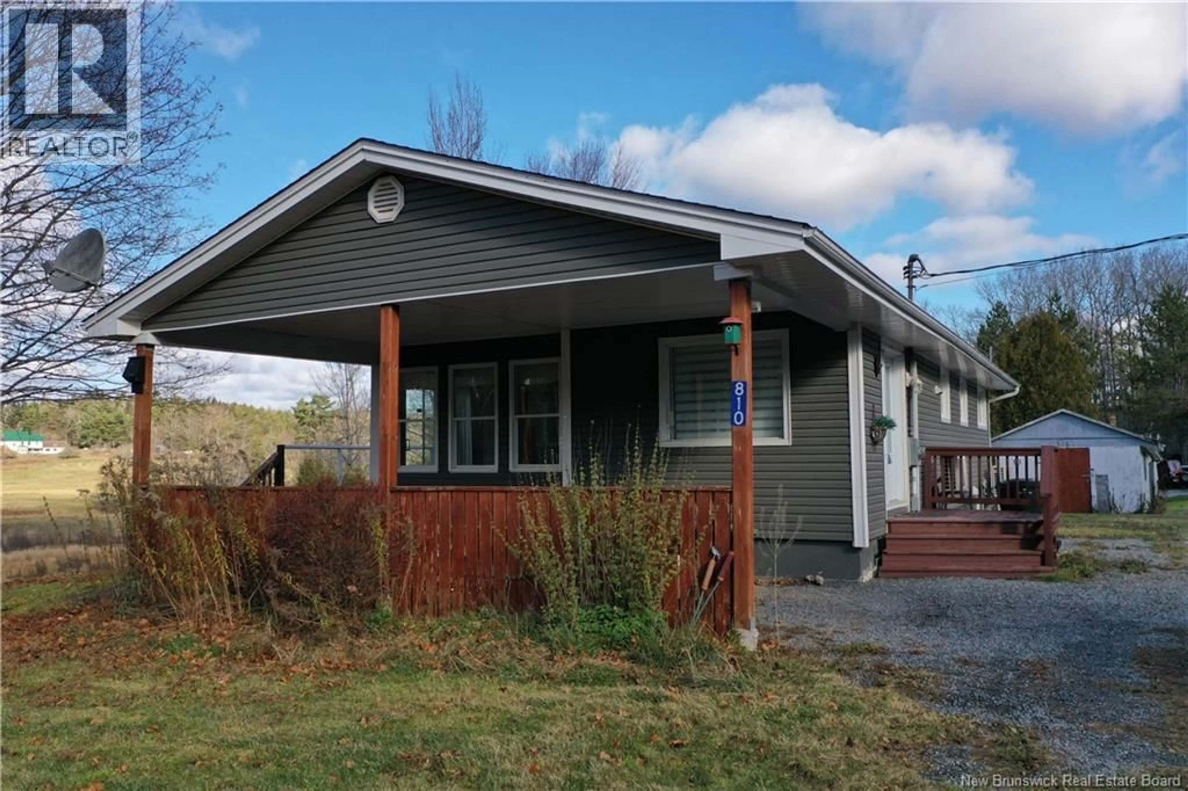810 DAMASCUS ROAD, Damascus, New Brunswick E5N4A1
Contact us about this property
Highlights
Estimated valueThis is the price Wahi expects this property to sell for.
The calculation is powered by our Instant Home Value Estimate, which uses current market and property price trends to estimate your home’s value with a 90% accuracy rate.Not available
Price/Sqft$235/sqft
Monthly cost
Open Calculator
Description
Breathtaking Riverfront Setting on 2 plus acres Nestled 10 - 15 minutes from both Hampton's charming town centre, and the town of Quispamsis. Welcome to one of the most picturesque settings in Southern NB this riverfront bungalow offers a rare combination of natural beauty and convenient location. Set on a private lot with mature trees and over 450 feet of frontage along the tranquil Hammond river, this home delivers incredible views of the riverbend and the historic covered bridge a true postcard scene. Inside, the spacious eat-in kitchen is sure to impress with crown molding, ceramic tile flooring, updated cabinetry, granite countertops, and a ductless heat pump for year-round comfort. Step into the sunroom off the kitchen, a perfect spot for your morning coffee. The living room features hardwood floors and walk-out access to the front deck, where spectacular river views await. Down the hall, youll find two bedrooms and an updated full bathroom. Downstairs includes a large third bedroom, a generous family room complete with another heat pump and a cozy propane stove, plus a walk-out to the front yard. Additional features include a large laundry area with a toilet and farm-style sink, a utility room, and additional storage. Outside, enjoy the convenience of a carport plus a detached 32' x 26' two-car garage, ideal for hobbyists, storage, or workshop use. Freshly painted throughout and new flooring in the basement. Property taxes reflect non-owner occupancy. (id:39198)
Property Details
Interior
Features
Basement Floor
Other
8'3'' x 9'6''Family room
15'4'' x 13'2''Bedroom
10'8'' x 15'3''Utility room
Property History
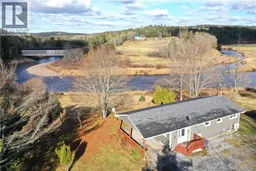 49
49
