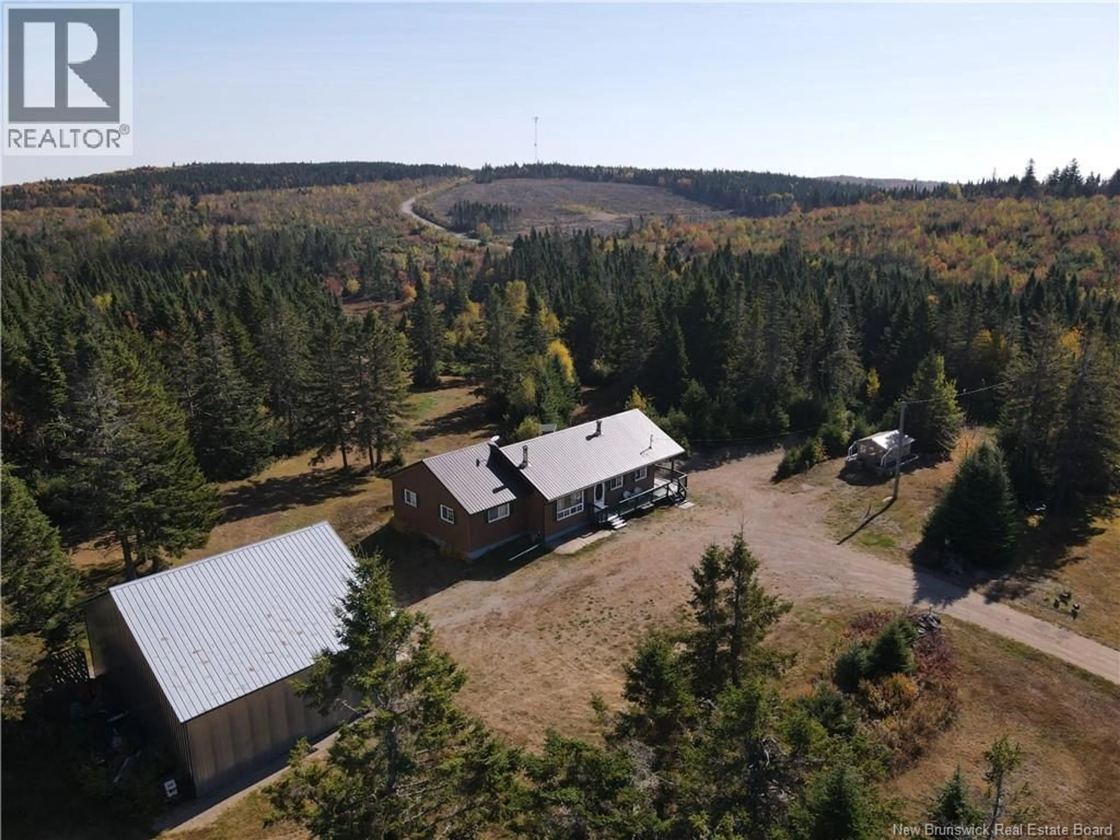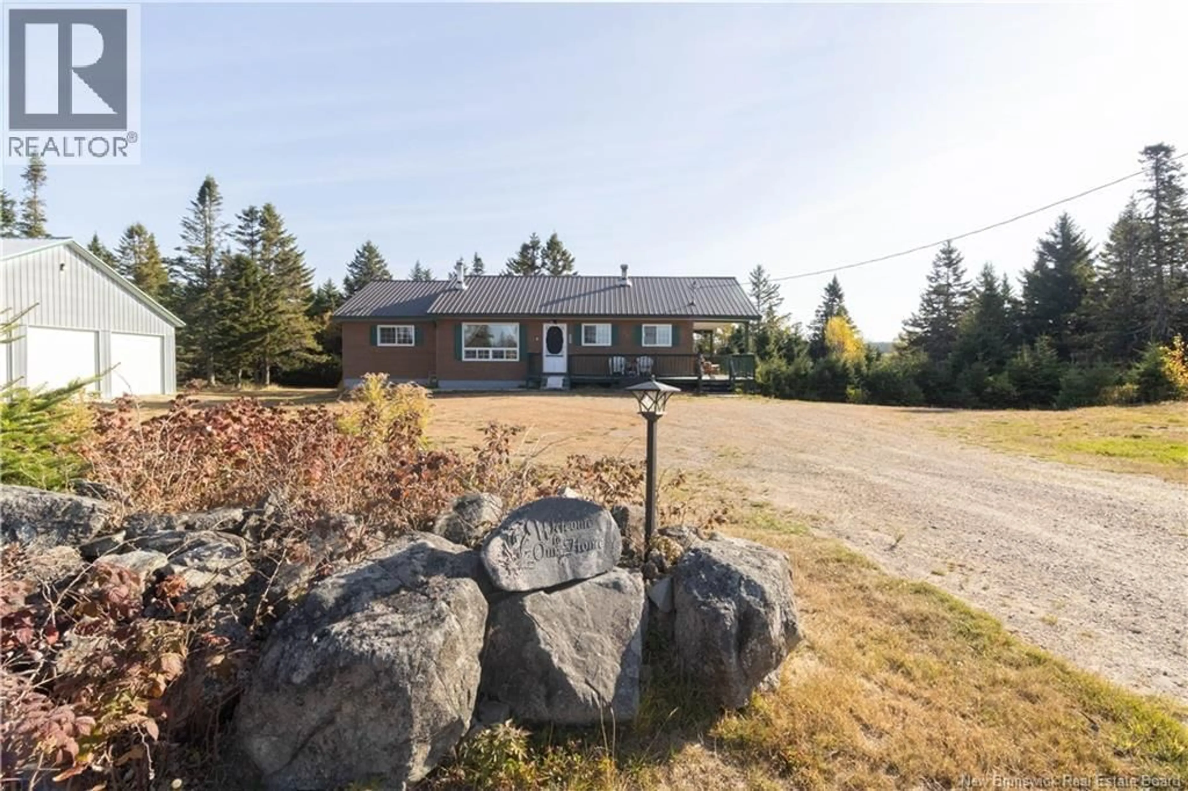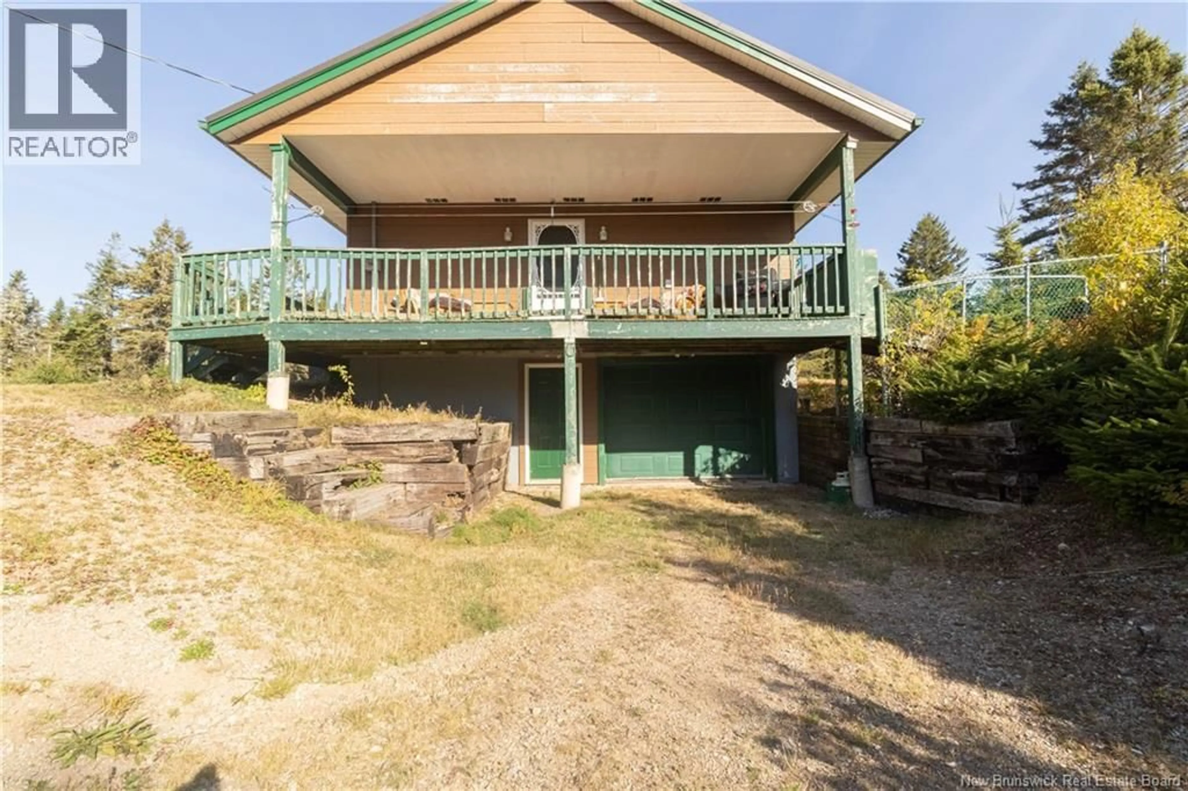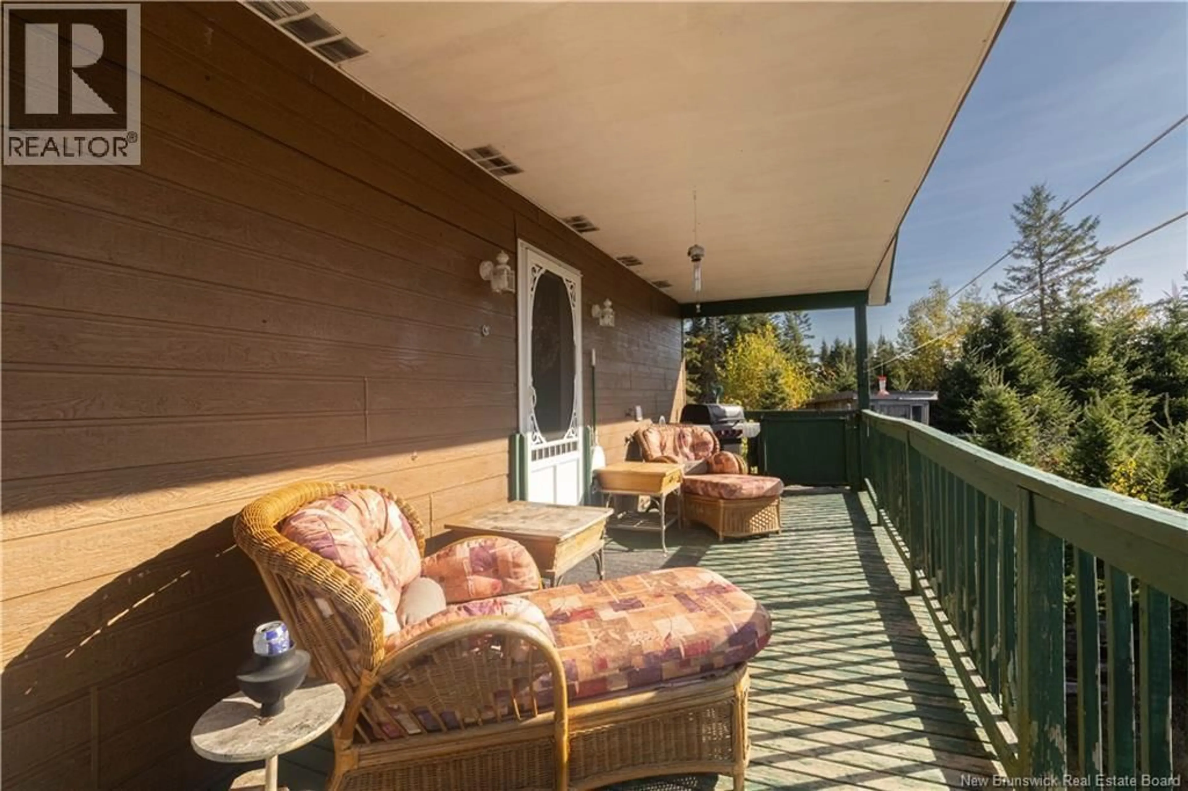767 SHEPODY ROAD, Londonderry, New Brunswick E4E0K8
Contact us about this property
Highlights
Estimated valueThis is the price Wahi expects this property to sell for.
The calculation is powered by our Instant Home Value Estimate, which uses current market and property price trends to estimate your home’s value with a 90% accuracy rate.Not available
Price/Sqft$307/sqft
Monthly cost
Open Calculator
Description
Welcome to Londonderry! A wrap around deck gives the perfect space to relax at the end of the day or to watch the sun rise with your coffee. Entering you are greeted with a brightly lit living room, open to the eat in kitchen with wood stove to keep you toasty warm this winter. Three nice sized bedrooms, each with plenty of closet space, a full bath, dedicated laundry room and bonus office or sitting room finish off the main level. The walkout basement, complete with full garage door, offers ample opportunity to finish as you wish as an in-law suite, more space for the family or to keep as extra dry storage and workshop space. This beautiful 25+ acre property offers the prime opportunity for outdoor enthusiasts, hobby farmers or anyone wanting peace and quiet of the country. In addition to the newly built green house and chicken coop ready for your back yard flock this property boasts a 3 bay garage with plenty of space for workshop and toys, cleared pasture with room a barn to be built, pond and sprawling wild blueberry fields. Located just off Trail 813, enjoy easy access to snowmobiling, ATV trails-perfect for hunting season. Sussex is a quick 30-minute drive, with Fundy Parkway, St. Martins, Fundy National Park. This property offers the perfect balance of comfort, privacy, and outdoor adventure. This single level living home and expansive property offers something for everyone, dont miss out on the opportunity to make it your own. Call today (id:39198)
Property Details
Interior
Features
Basement Floor
Utility room
7'10'' x 9'11''Storage
14'8'' x 10'8''Storage
35'9'' x 23'10''Storage
14'7'' x 12'8''Property History
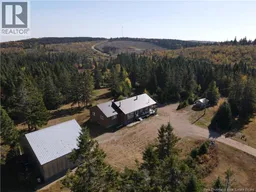 48
48
