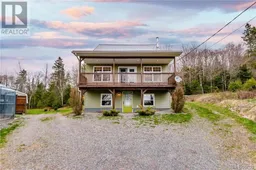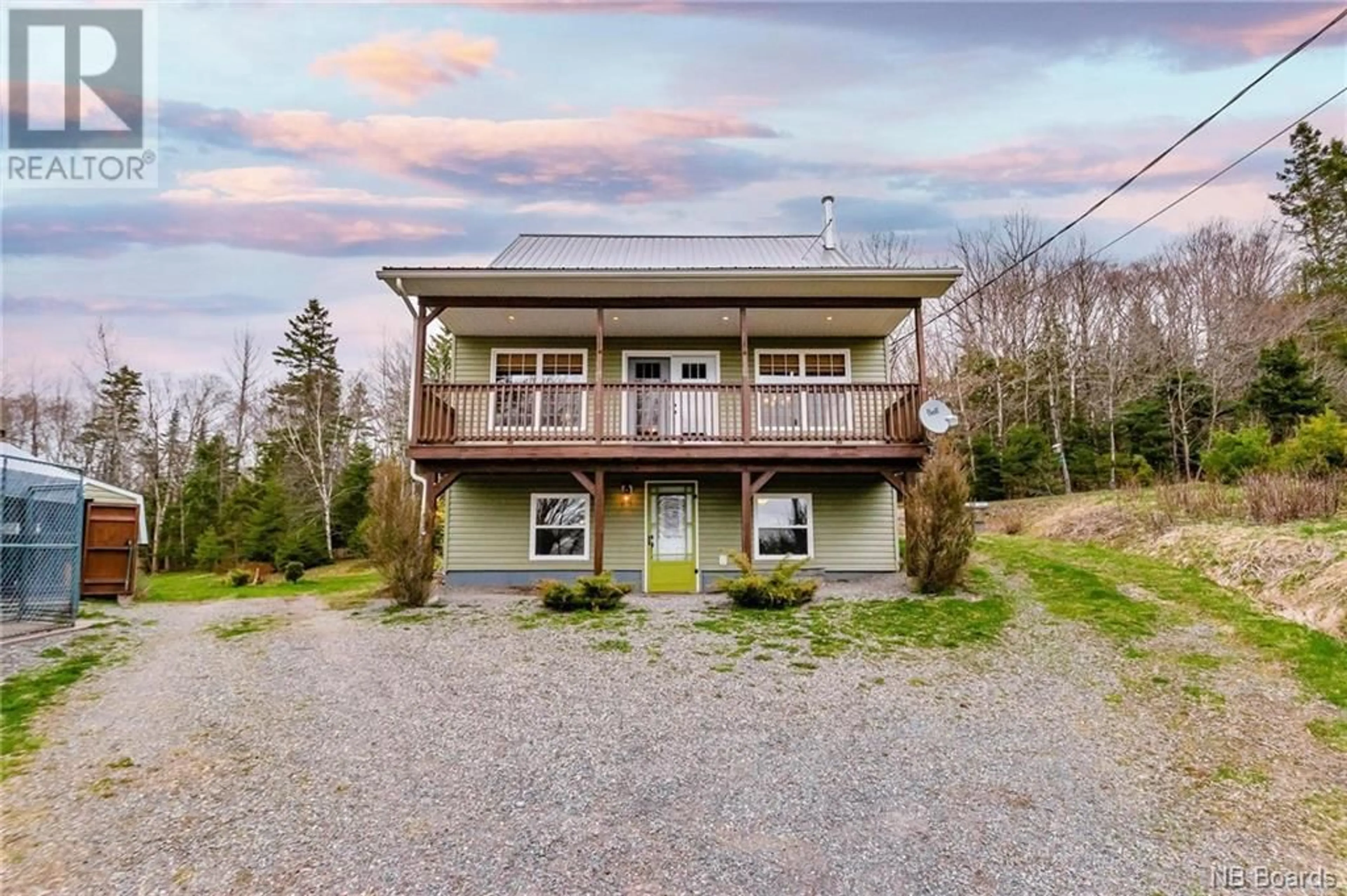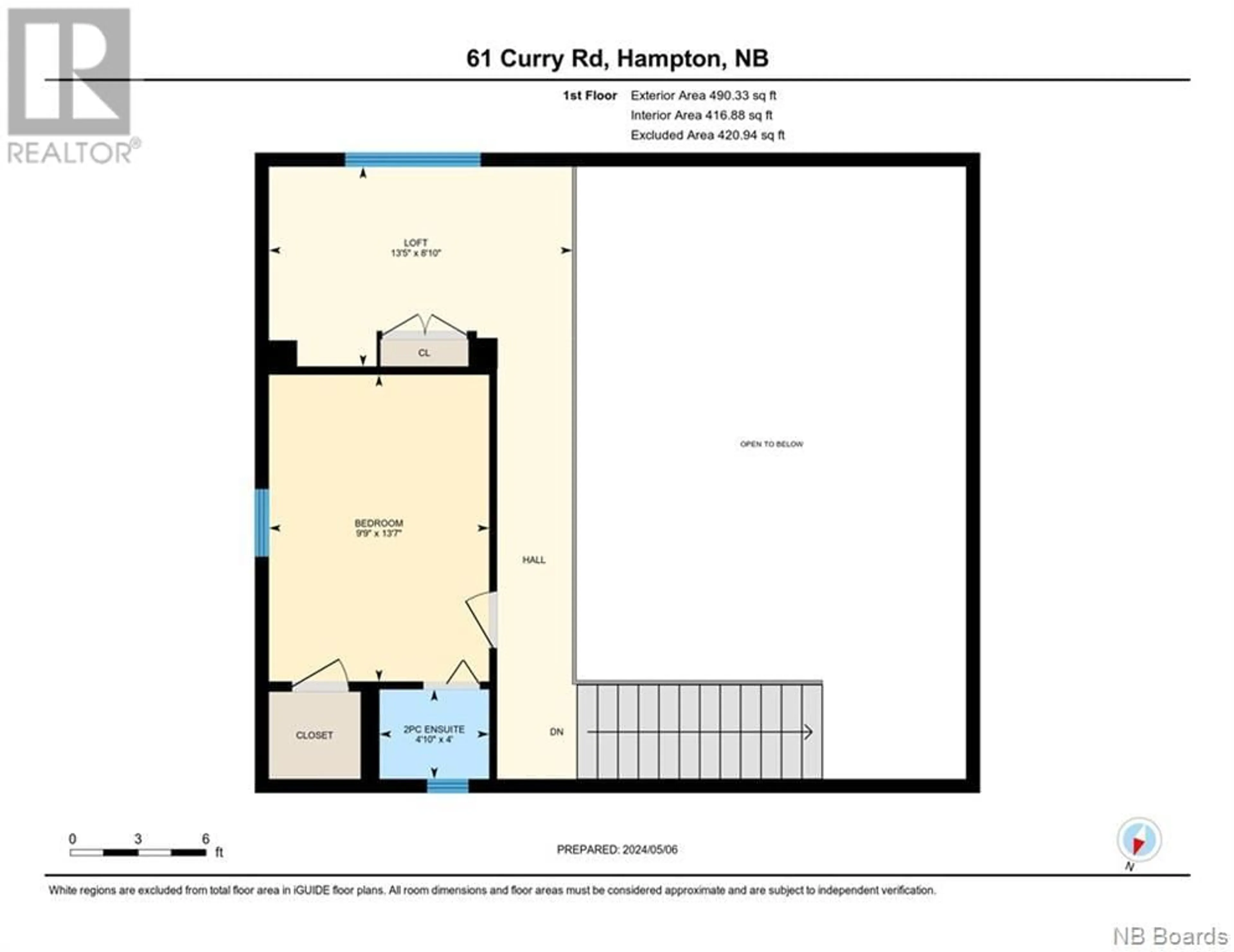61 Curry Road, Barnesville, New Brunswick E5N3R5
Contact us about this property
Highlights
Estimated ValueThis is the price Wahi expects this property to sell for.
The calculation is powered by our Instant Home Value Estimate, which uses current market and property price trends to estimate your home’s value with a 90% accuracy rate.$332,000*
Price/Sqft$223/sqft
Days On Market11 days
Est. Mortgage$1,499/mth
Tax Amount ()-
Description
Custom built Chalet style 2-3 bedroom home on a 1.69 Acres, a peaceful country oasis. A 20 minute drive to Hampton or Saint John. Several impressive updates being a metal roof & heat pump, just to mention a couple. Enter your back entrance ground level to the great room & open kitchen with inviting natural light shining through several large windows and patio doors leading to your 28X6 covered front deck. Main floor also features laundry & bath. ***Beautiful custom wide tread stairs lead you up to the loft level, featuring primary bedroom with 2 piece ensuite bath, walk in closet & another loft style bedroom. ***Lower level features ground level walk out, a family/rec room with cozy wood stove, a den or office, (potential 3rd bedroom) full bath with jet tub, storage room & impressive cold room to store the pickling, jams & vegetables from the gardens. ***Outside features 2 storage barns with wood storage + indoor/outdoor three season dog runs. Multi purpose chain link enclosure with small a-frame house. Fully landscaped acre of 100 transplanted trees, perennial beds and expanded gardens. Managed forest with natural pathways and native ferns and assorted perennials. All information and measurements to be confirmed by purchaser prior to closing. (id:39198)
Property Details
Interior
Features
Property History
 49
49



