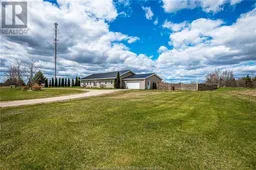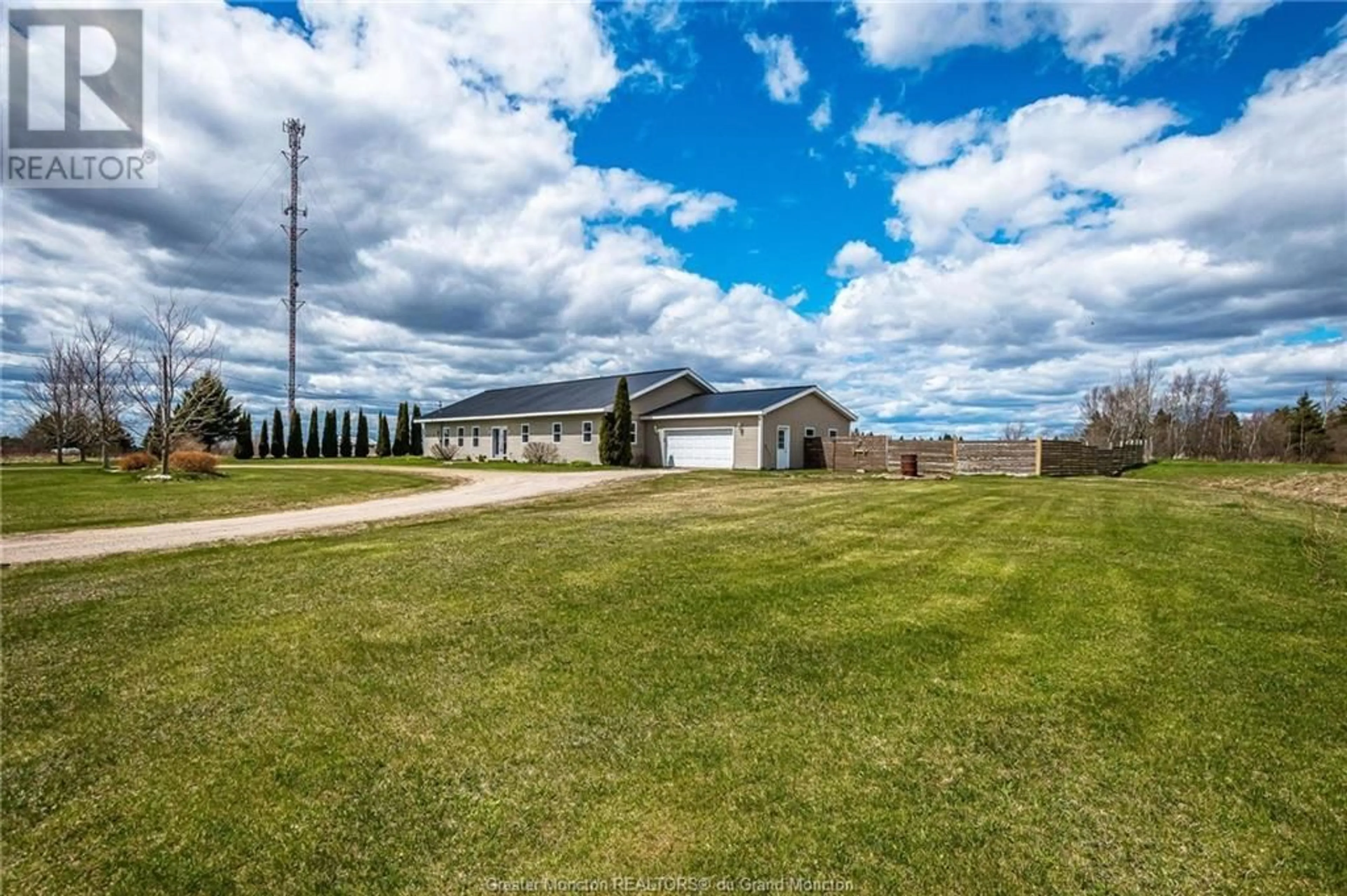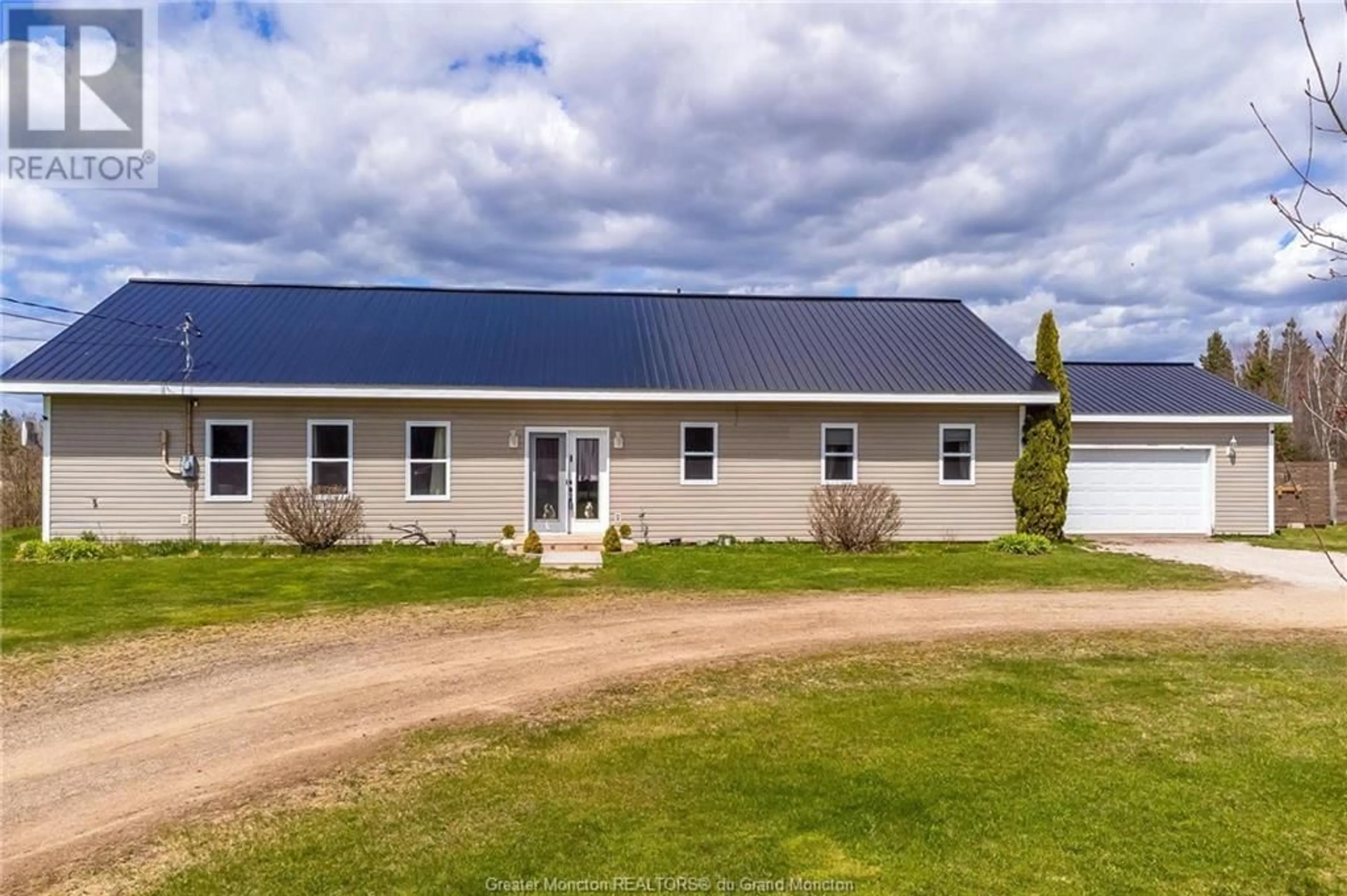601 Anagance Ridge, Anagance, New Brunswick E4Z2T7
Contact us about this property
Highlights
Estimated ValueThis is the price Wahi expects this property to sell for.
The calculation is powered by our Instant Home Value Estimate, which uses current market and property price trends to estimate your home’s value with a 90% accuracy rate.$362,000*
Price/Sqft$143/sqft
Days On Market1 day
Est. Mortgage$1,546/mth
Tax Amount ()-
Description
Welcome to 601 Anagance Ridge Road! This expansive 5-bedroom, 2-bathroom home spans over 2500 square feet of meticulously crafted living space, embodying the best of both communities. With cathedral ceilings adding to its allure, step inside to explore a residence from the inviting living areas to the well-equipped kitchen boasting modern appliances, including a double wall oven, and ample counter space. As you enter, you're greeted by a sense of warmth and elegance, with spacious rooms flooded with natural light and thoughtfully designed layouts perfect for both relaxation and entertaining. The home is equipped with geothermal heating, providing efficient and environmentally friendly temperature control. Additionally, there's a double garage for convenient parking and storage. Nestled amidst Cornhills picturesque rolling hills, charming farms, and the serene countryside, experience the warmth of its inclusive community where neighbours forge lasting bonds. Just a short distance away, Anagance beckons with its comparable spirit of hospitality and connection. Discover the essence of both Cornhill and Anagance converging harmoniously at 601 Anagance Ridge Roada place where you'll find the perfect blend of comfort, community, and a true sense of home, with its location closer to the heart of Cornhill. Also being Just 20 minutes to sussex and 30 minutes to moncton it puts you in a prime location not so far away from both citys. (id:39198)
Upcoming Open Houses
Property Details
Interior
Features
Main level Floor
Kitchen
21.3 x 20.1Dining room
11.1 x 15.1Bedroom
8.8 x 15.10Living room
23.10 x 15.1Exterior
Features
Property History
 47
47



