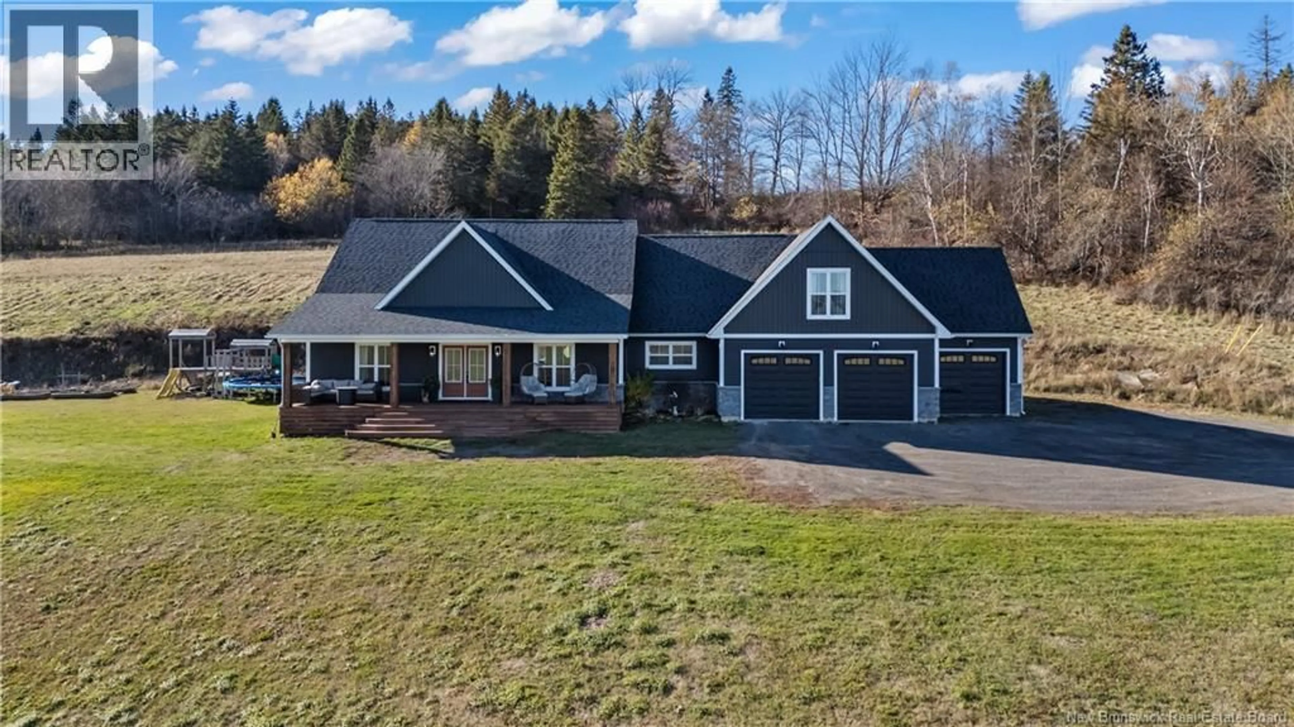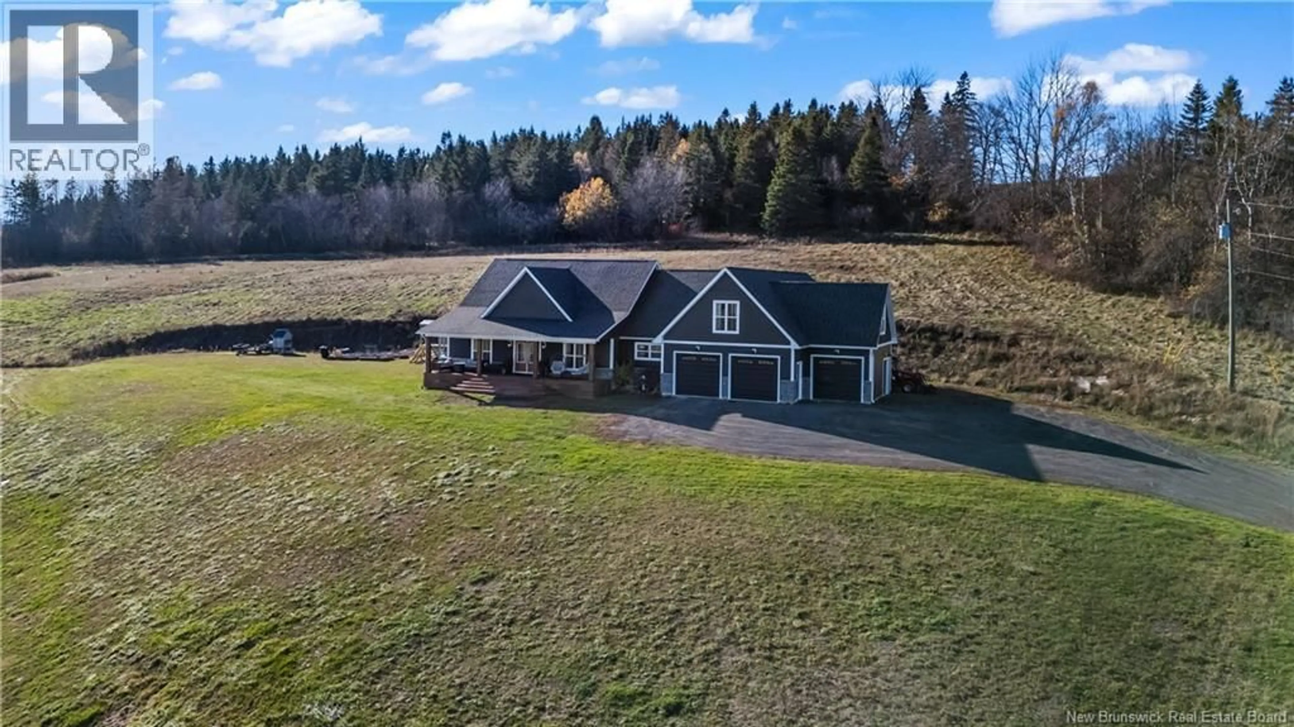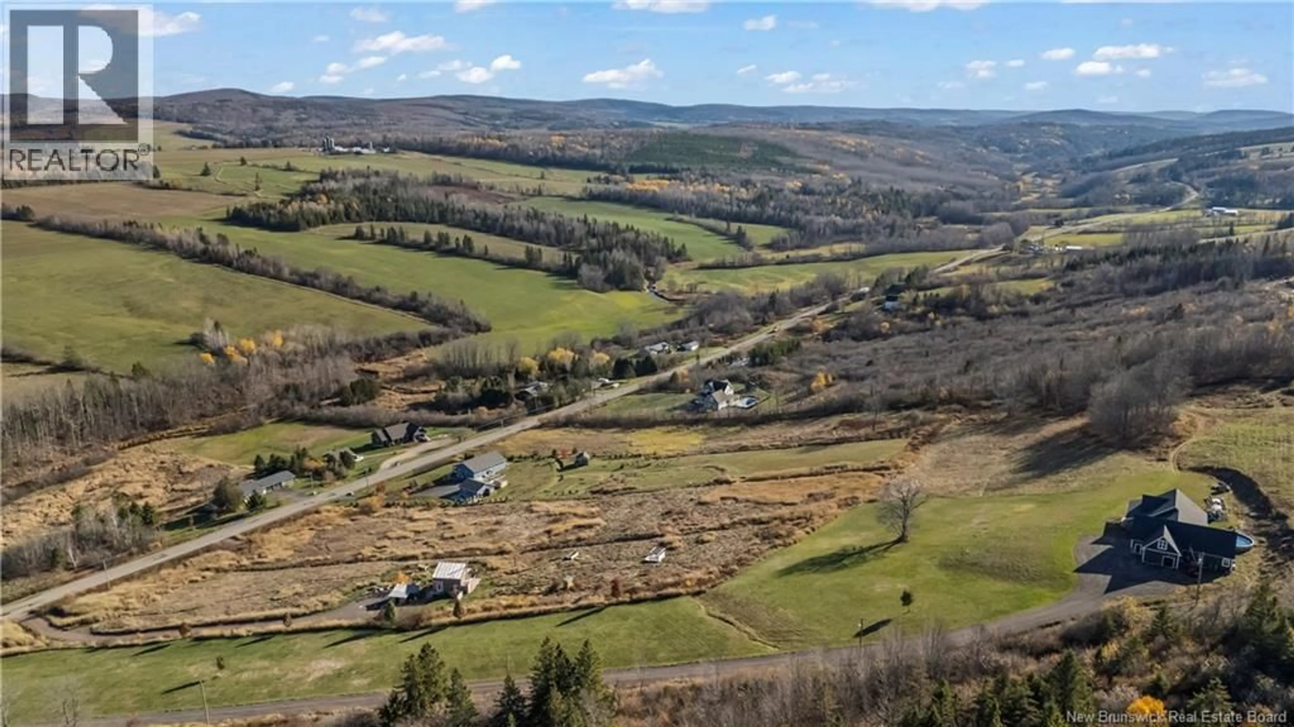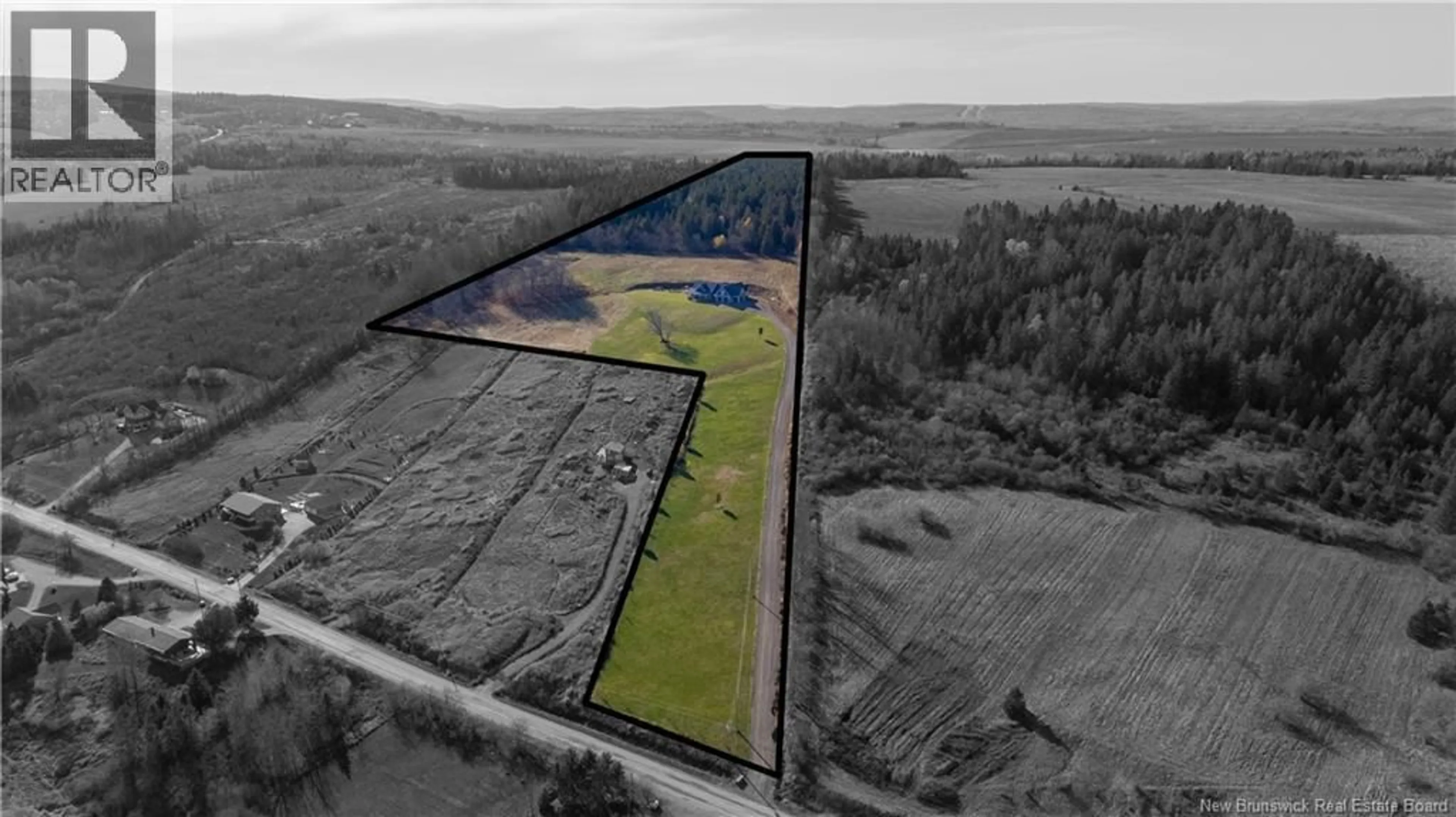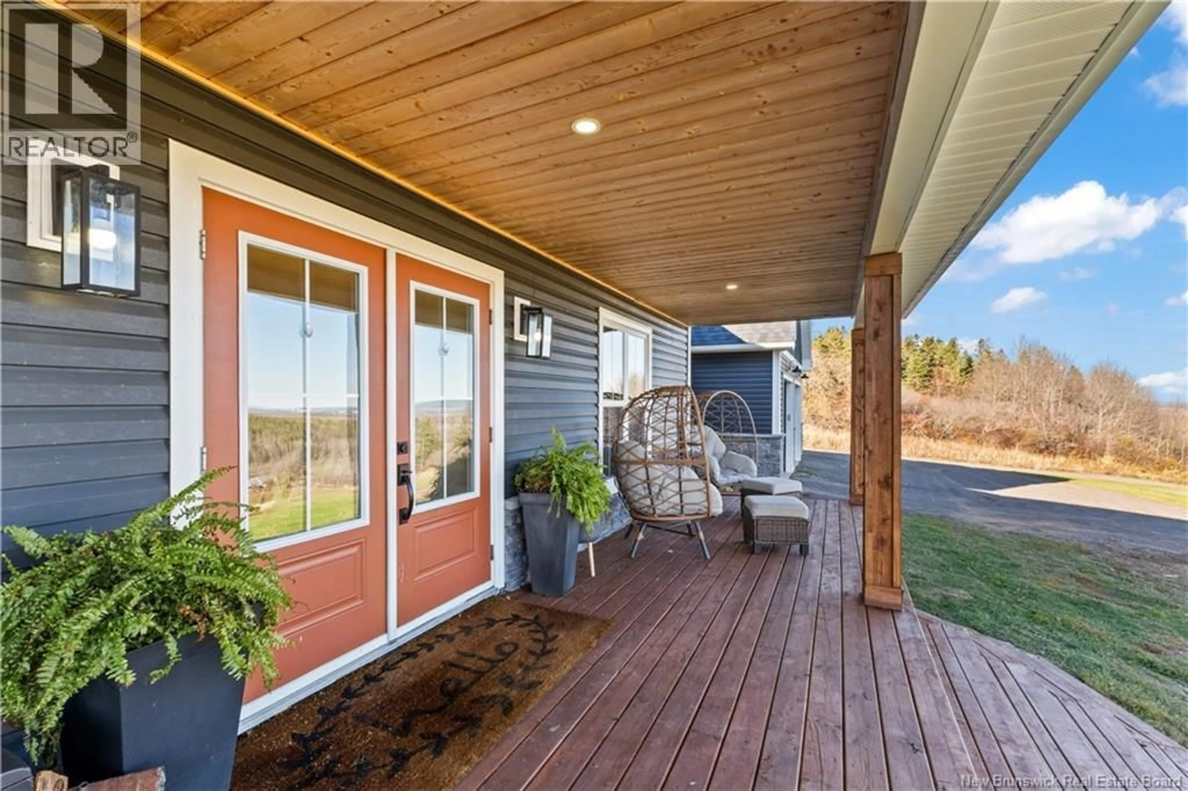536 WARDS CREEK ROAD, Wards Creek, New Brunswick E4E4T5
Contact us about this property
Highlights
Estimated valueThis is the price Wahi expects this property to sell for.
The calculation is powered by our Instant Home Value Estimate, which uses current market and property price trends to estimate your home’s value with a 90% accuracy rate.Not available
Price/Sqft$219/sqft
Monthly cost
Open Calculator
Description
This modern, gorgeous home was built in 2020 and features many upgrades for luxury living. Perched at the top of one of the areas most picturesque valleys, this home combines modern comfort with pastoral peace and quiet, yet is located only 3 minutes from downtown Sussex and all amenities. Enjoy your morning coffee on your covered front porch as you watch the sunrise or relax on your covered back deck by the 27-foot above ground pool. There is plenty of room to spread out, with 33.5 acres of land and over +2,500 square feet of living space on the main level. Inside you will find 4 bedrooms, an open concept kitchen, dining and living room area with 10-foot beamed ceilings and electric fireplace, large pantry, foyer with 16-foot ceilings, en-suite with fireplace, walk-in closet and soaker tub, laundry room, 4-piece bath and mudroom, leading you to the partly-finished basement where there is more living and storage space, perfect for kids or hobbies. The basement is also plumbed for a third bathroom if desired. The main level has engineered hardwood throughout, quartz countertops and custom cabinets in the kitchen and a custom-tiled shower. The triple car garage also has a bonus loft area with 2 separate spaces, which can work as an office or extra bedroom. This home offers so much for families, couples or retirees with its main level living layout and is a true show-stopper on the hill! The seller is a licensed REALTOR® in the province of NB. (id:39198)
Property Details
Interior
Features
Main level Floor
Other
9'8'' x 17'6''Primary Bedroom
16'0'' x 14'4''Laundry room
6'0'' x 10'0''Bedroom
15'2'' x 11'7''Exterior
Features
Property History
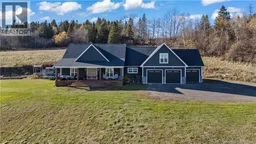 50
50
