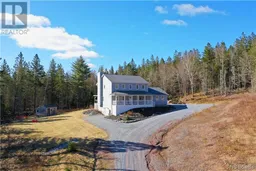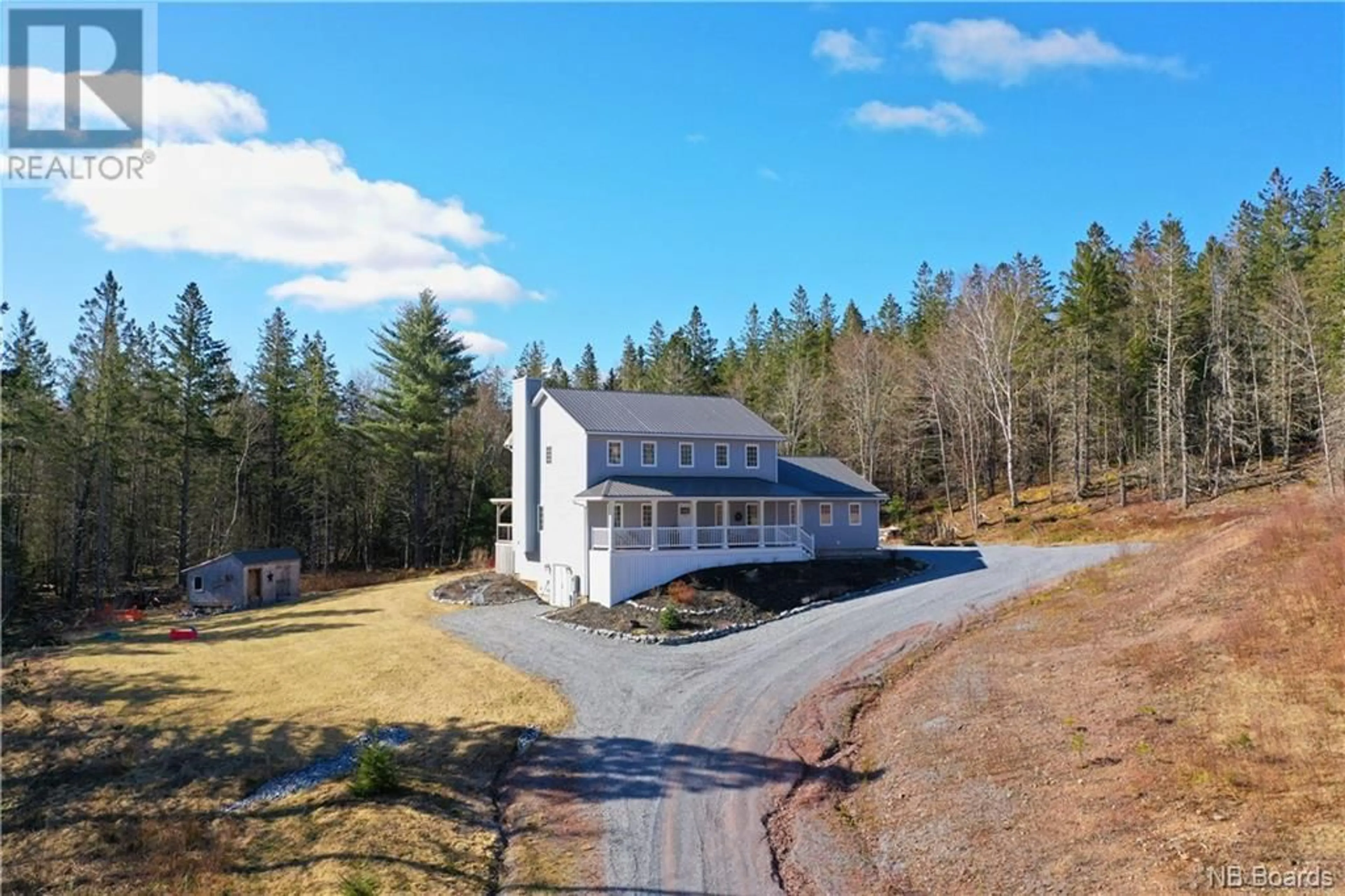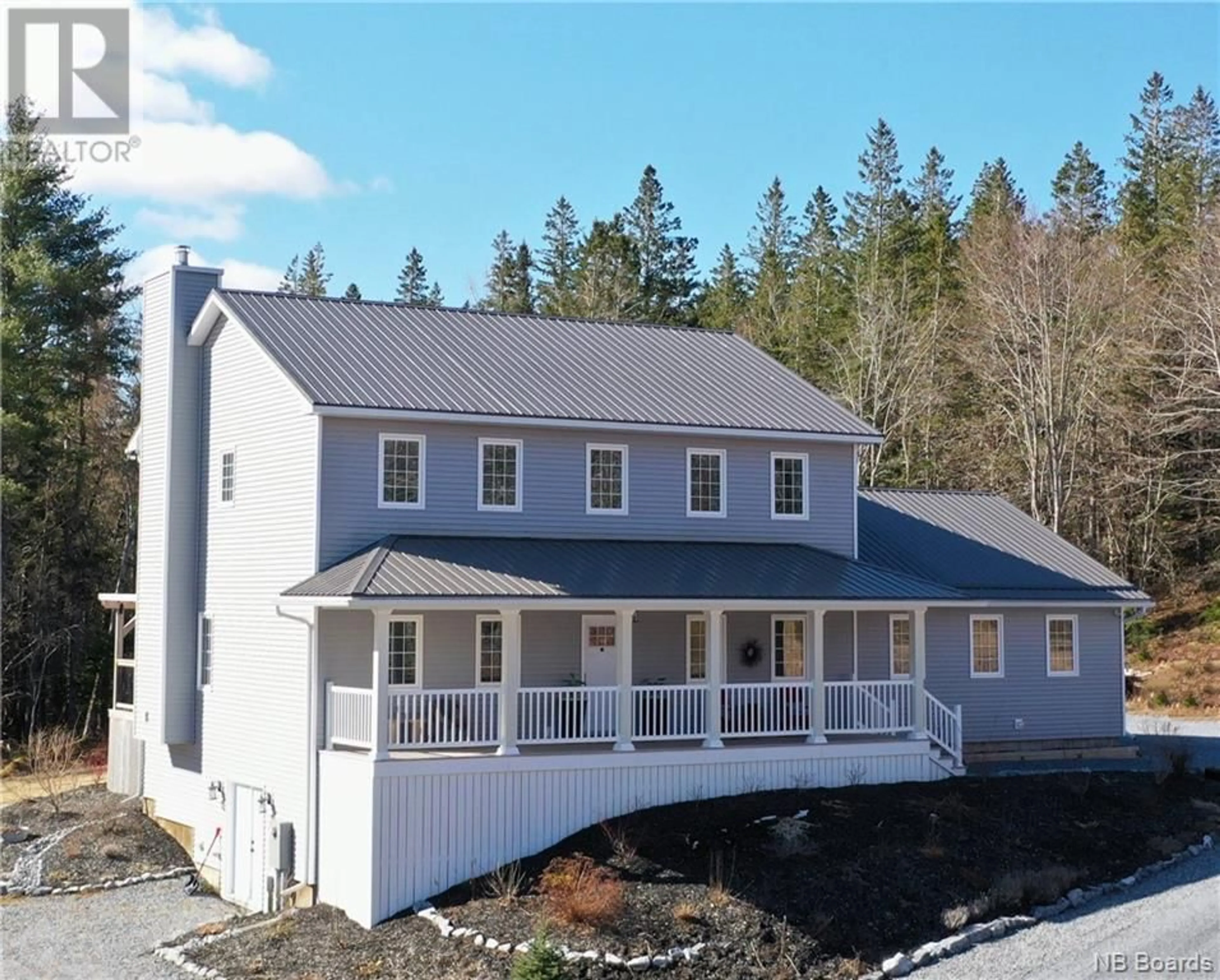344 LAKESIDE Road, Hampton, New Brunswick E5N6M6
Contact us about this property
Highlights
Estimated ValueThis is the price Wahi expects this property to sell for.
The calculation is powered by our Instant Home Value Estimate, which uses current market and property price trends to estimate your home’s value with a 90% accuracy rate.$595,000*
Price/Sqft$295/sqft
Days On Market14 days
Est. Mortgage$2,791/mth
Tax Amount ()-
Description
No expense spared here, beautiful 2 storey sitting on 7.3 acres only a couple min to Main st Hampton. Large covered veranda with pot lights. Off the foyer is a huge mud rm with laundry, half bath and walk in closet. All with heated floors. Stunning Kitchen with walk in pantry, granite counters, large island with butcher block counter. Open concept living, dining rm has access to large back deck with pergola and patio/fire pit area. Living rm features a wood stove insert and pocket doors to a cozy den or TV room. Pot lights, flush mount speakers and 9 ceilings, wires run to outside verandah for future speakers. Wide hallway and staircase lead you to the top floor. Here you will find a full bath with heated floors, a master suite featuring huge walk-in closet with dressers and track lighting plus a 4 pc ensuite with heated floors. 2 additional bedrooms plus a 4th bedroom/office (no closet) complete the top floor. Beautiful hardwood throughout. Down boasts 9 ceilings and lots of room for more living space. Sectioned off as a large family room/theatre room, rough in for a 4th bathroom, storage/mechanical, a double walk out and large bright workshop space. Outside is a nice private setting, large storage shed/woodshed (12x20). 2 car garage with pot lights. House features a fully ducted heat pump, metal roofing, triple pane windows, extra insulation, rigid insulation on foundation and under siding plus spray foam in walls, 400amp electrical entrance and more. Truly a must see. (id:39198)
Property Details
Interior
Features
Exterior
Features
Property History
 48
48



