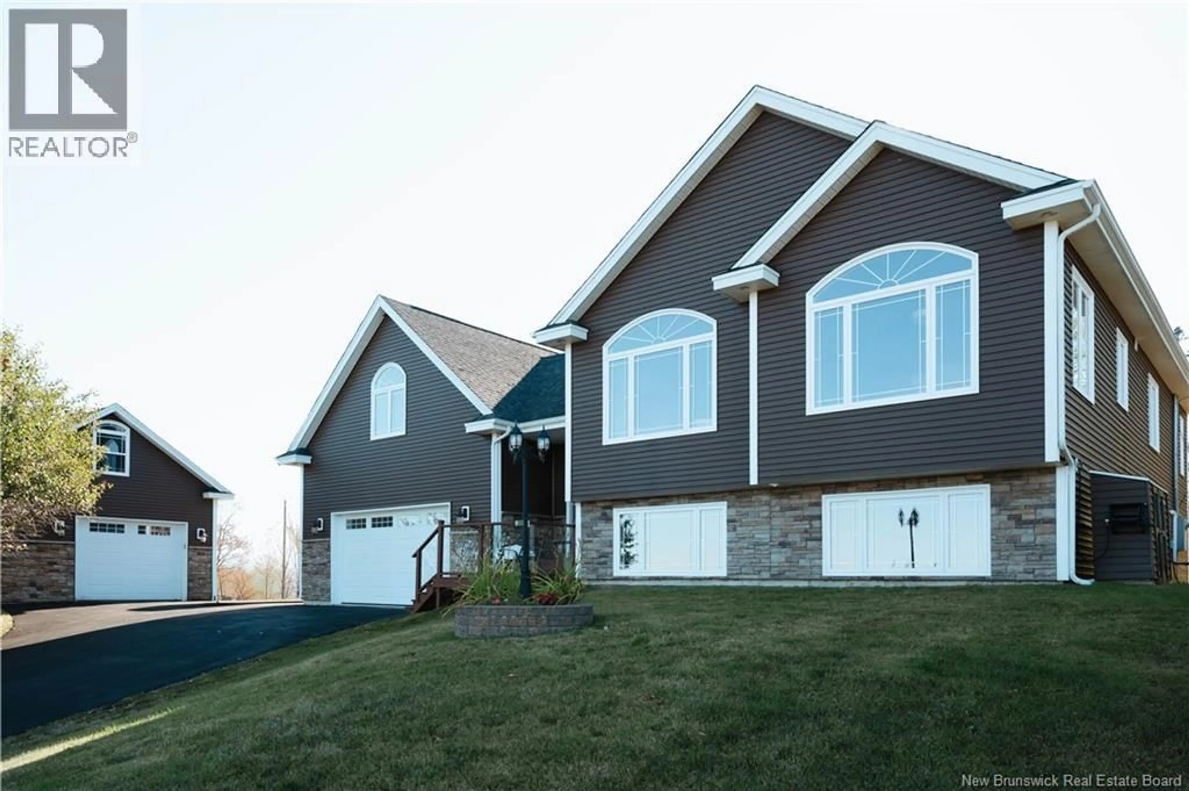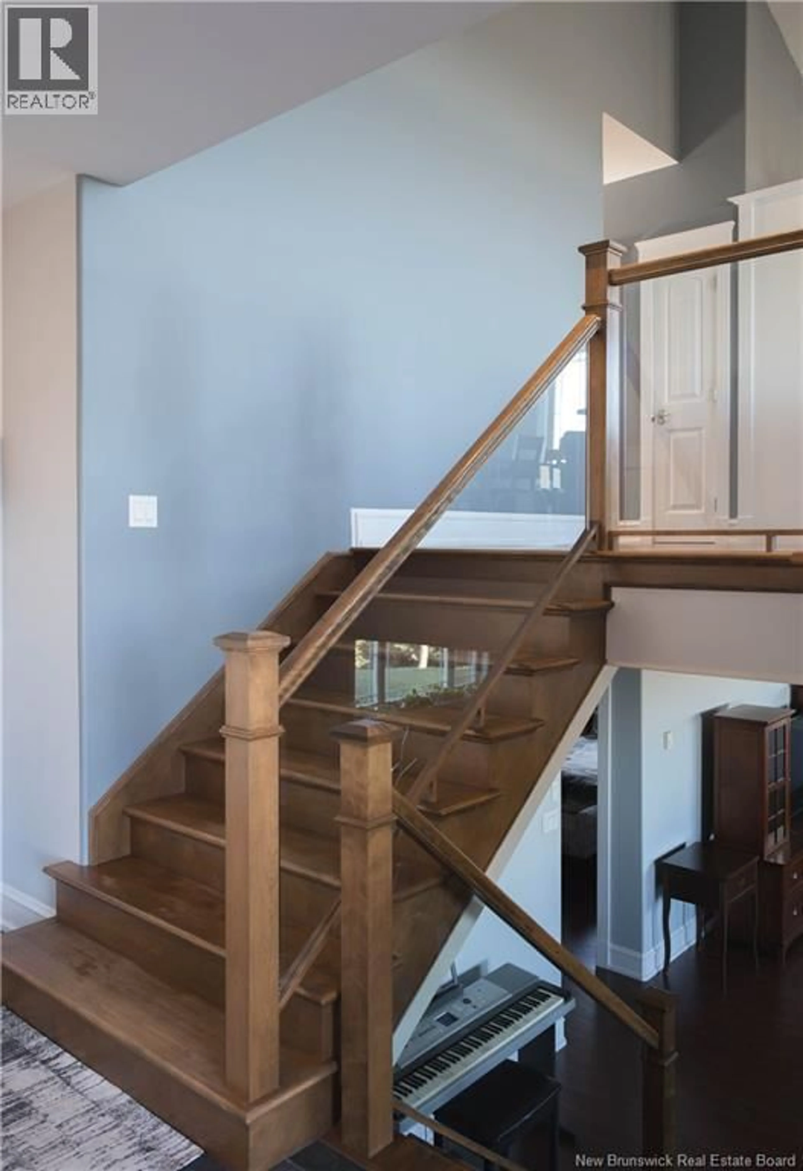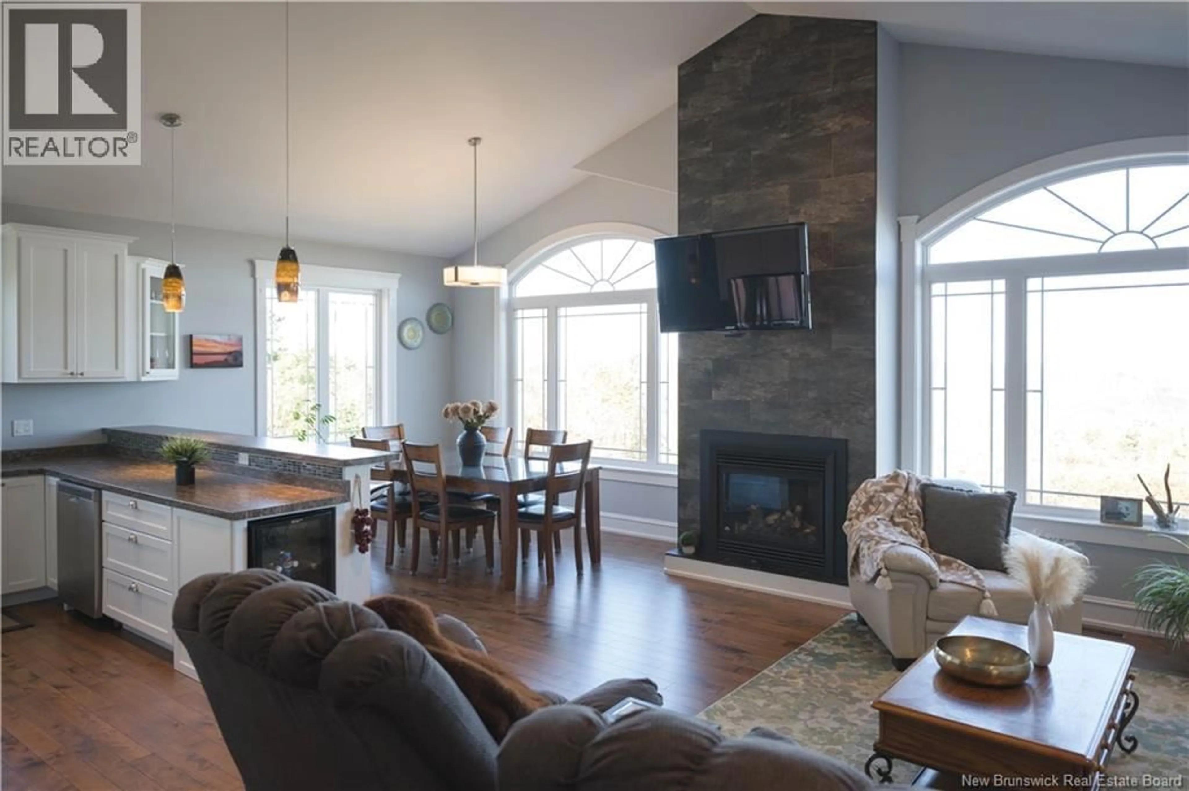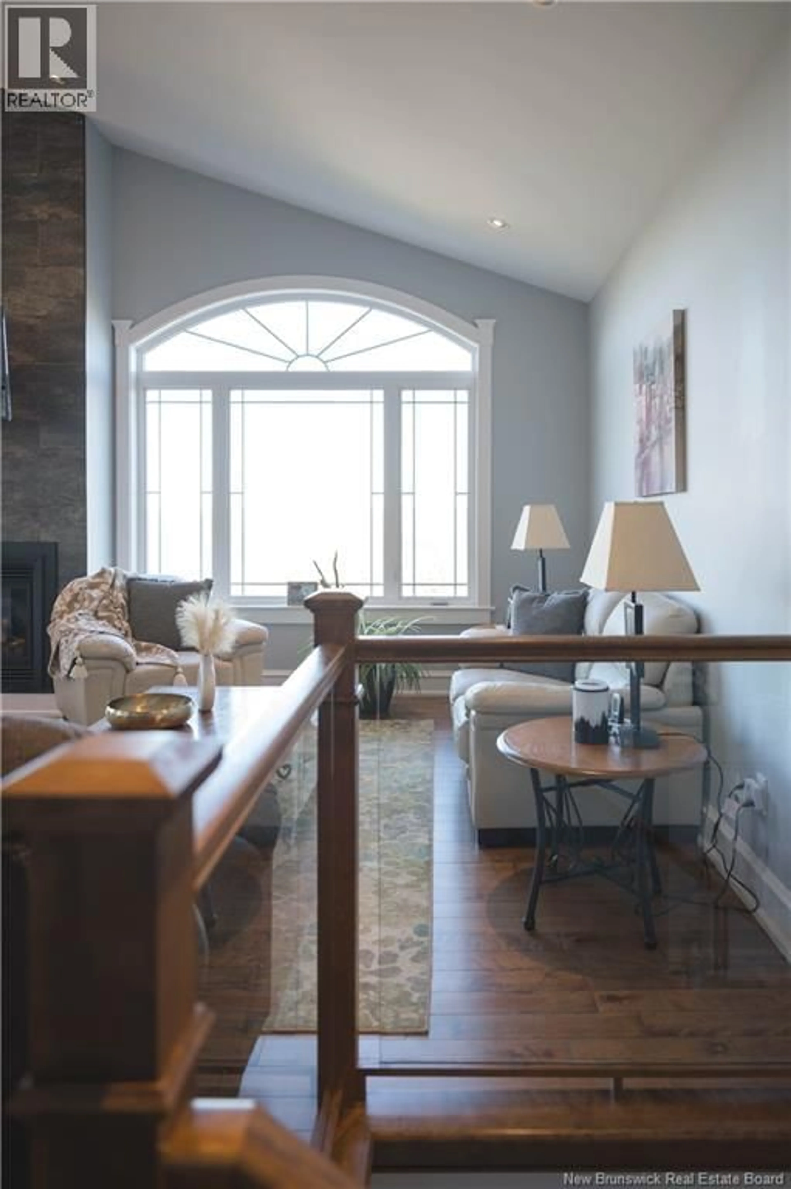306 UPPER GOLDEN GROVE ROAD, Upper Golden Grove, New Brunswick E2S2Z5
Contact us about this property
Highlights
Estimated valueThis is the price Wahi expects this property to sell for.
The calculation is powered by our Instant Home Value Estimate, which uses current market and property price trends to estimate your home’s value with a 90% accuracy rate.Not available
Price/Sqft$225/sqft
Monthly cost
Open Calculator
Description
Imagine waking up every day to breathtaking panoramic views from the comfort of your own home. Nestled on a spacious, private lot, this stunning side split residence perfectly blends modern open concept living with timeless elegance and comfort. The main floor offers a seamless flow between the living, dining, and kitchen areas ideal for entertaining or enjoying quiet family moments. With 4 generous bedrooms and 2.5 beautifully appointed bathrooms, theres room for everyone to live and relax in style. The master suite offers a peaceful space to unwind while gazing out at the inspiring scenery. Above the garage, a versatile loft space provides the perfect spot for a home office, studio, or creative sanctuary. The detached garage with its own loft and washroom offers endless possibilities whether its a hobby space, home gym, or guest suite. The basement is designed for entertaining or family movie nights. Step outside to your private oasis featuring a soothing hot tub, the perfect spot to take in the panoramic views and starlit skies after a long day. Modern heat pumps ensure year round comfort, while the location offers a quiet, serene lifestyle without compromising convenience, shops, amenities, and schools are just a short 10 minute drive away. This is more than a home; its a lifestyle of tranquility, space, and breathtaking views, ready to welcome you and your family. 306 Upper Golden Grove Road isnt just a place to live, its the home youve always dreamed of. (id:39198)
Property Details
Interior
Features
Basement Floor
Bath (# pieces 1-6)
5' x 9'Utility room
12'5'' x 9'Laundry room
8'5'' x 8'Bedroom
11' x 12'Property History
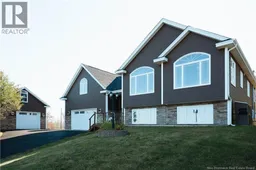 49
49
