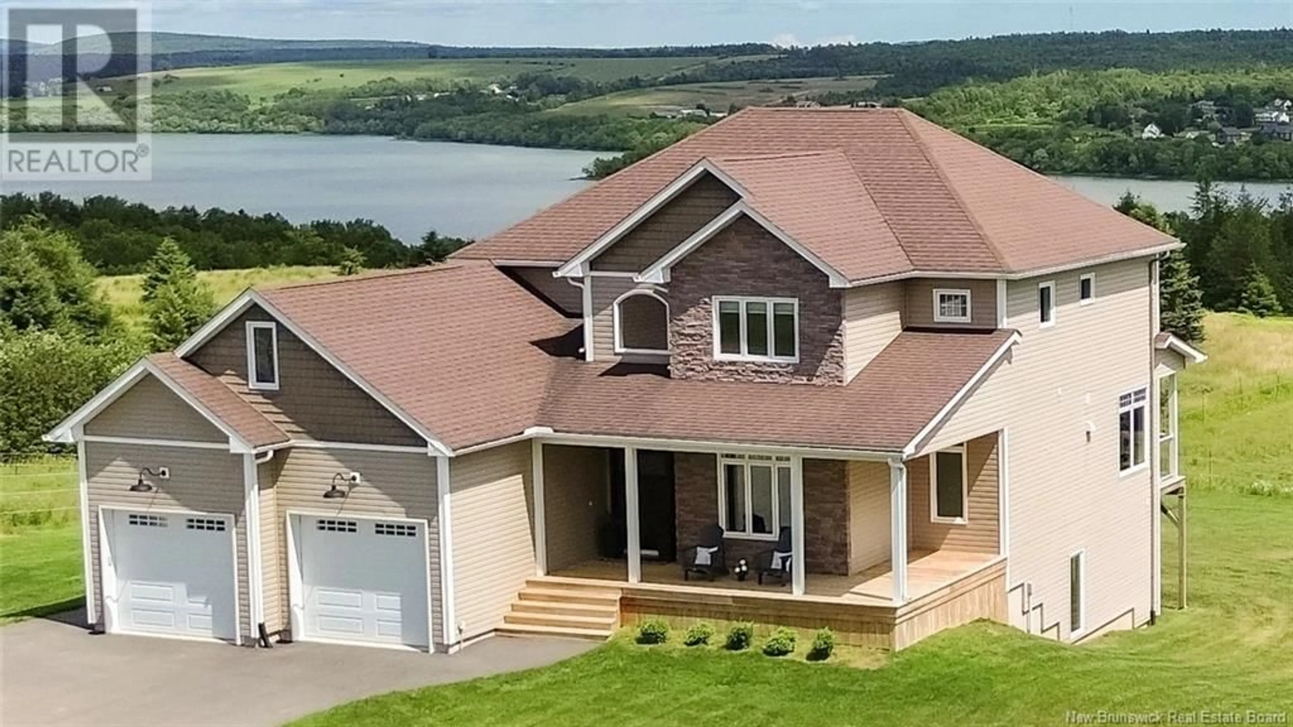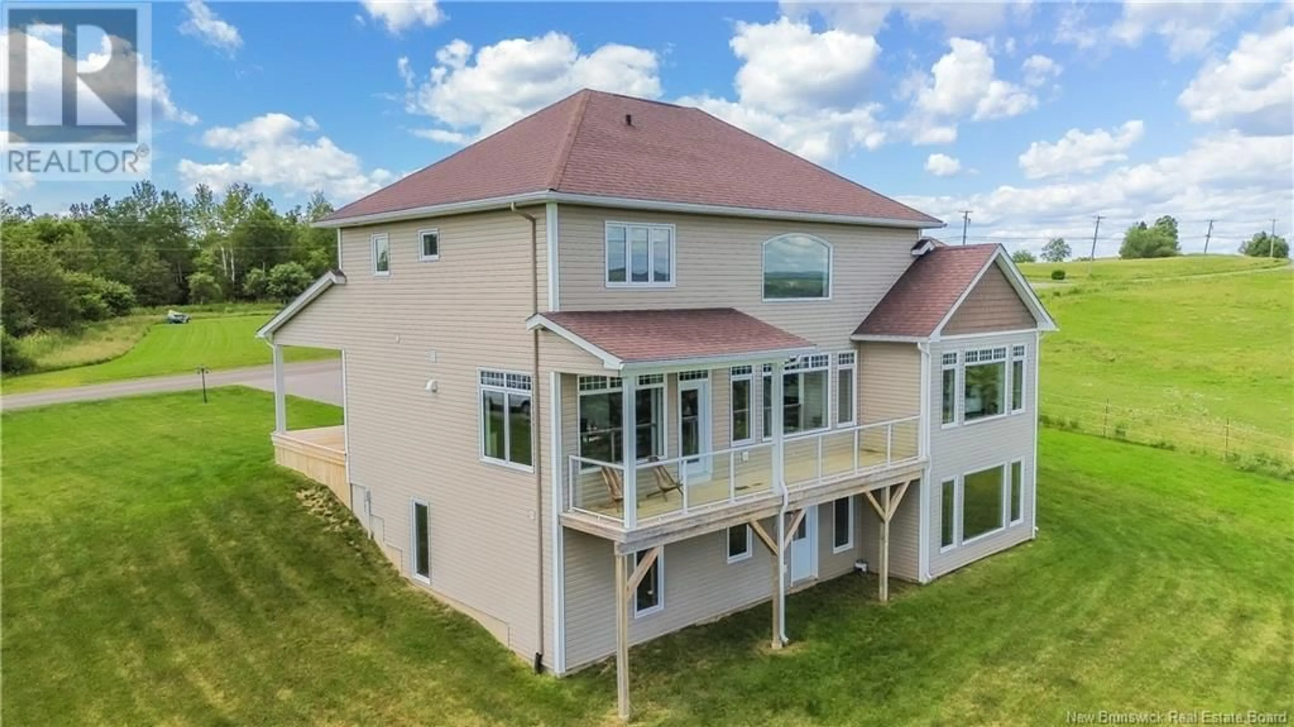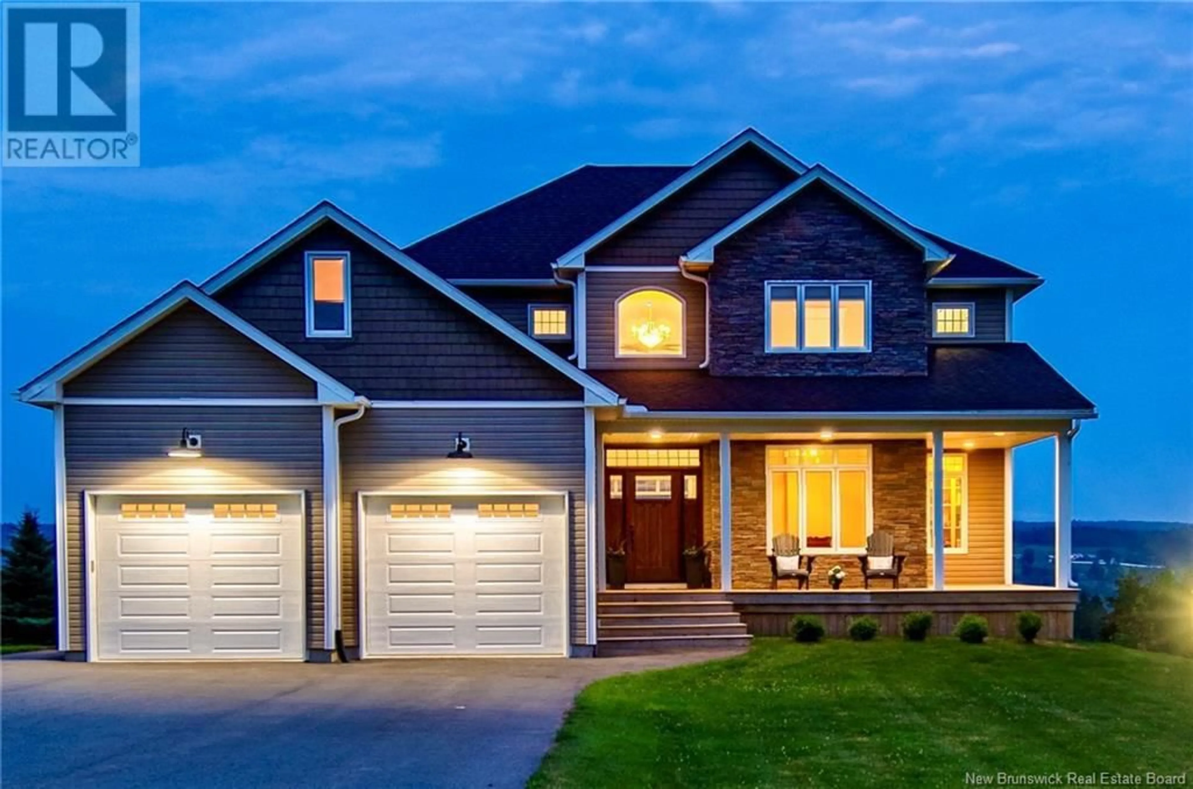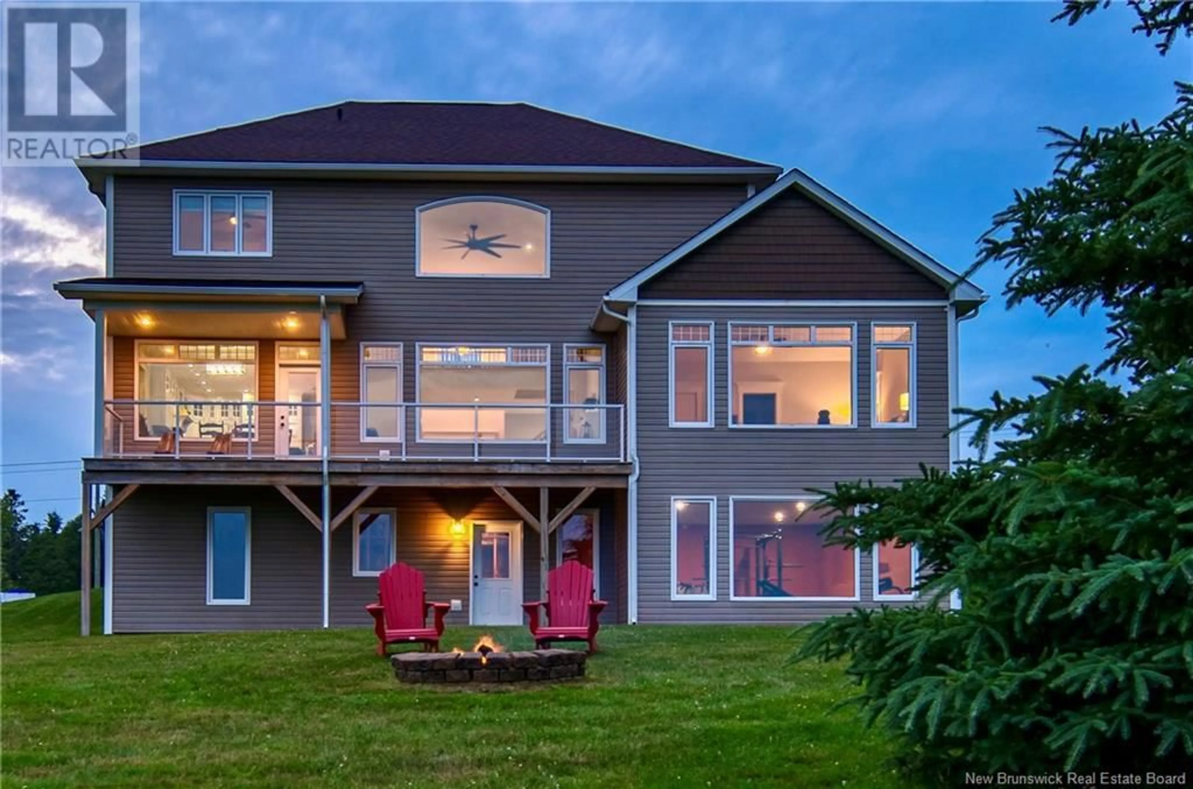302 DARLINGS ISLAND ROAD, Darlings Island, New Brunswick E5N6S3
Contact us about this property
Highlights
Estimated valueThis is the price Wahi expects this property to sell for.
The calculation is powered by our Instant Home Value Estimate, which uses current market and property price trends to estimate your home’s value with a 90% accuracy rate.Not available
Price/Sqft$384/sqft
Monthly cost
Open Calculator
Description
Life on Darlings Island,where peace, nature,and convenience meet.This gorgeous property is in a tranquil setting,just minutes from the highway and 20 minutes to uptown Saint John. Enjoy a lifestyle that feels like a retreat,surrounded by scenic water views,open fields,and the occasional horse grazing nearby. Inside,the home impresses with soaring ceilings,a dramatic catwalk overlooking the living and dining areas,and walls of windows framing breathtaking mountain views.The main level features a beautiful primary bedroom with an ensuite and stunning vistas,while two additional bedrooms upstairs share a spacious Jack and Jill bathroom,along with a bonus space.This home is designed for relaxation and entertaining,feeling open,airy, and full of light.Step outside to embrace nature with kayaking,boating, and fishing just minutes away.Despite the serene setting,you have quick access to schools and all the amenities of SJ, Quispamsis, and Hampton. Exceptional features include triple-pane windows, blown-in insulation, a geothermal heating system, and a whole-home generator, combining luxury and efficiency. The custom solid wood kitchen, with exotic Brazilian granite, adds elegance. Enjoy panoramic views of Darlings Lake, Nauwigewalk, and Hampton, all within a close-knit community that values connection and privacy.Experience the best of both worlds on Darling's Island close to everything yet immersed in country living.This is more than a home, its a lifestyle. CHECK OUT THE VIDEO (id:39198)
Property Details
Interior
Features
Main level Floor
Kitchen/Dining room
21'11'' x 12'11''Office
11' x 11'1''2pc Bathroom
Pantry
Property History
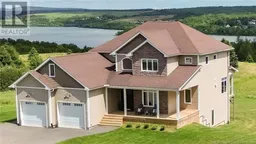 49
49
