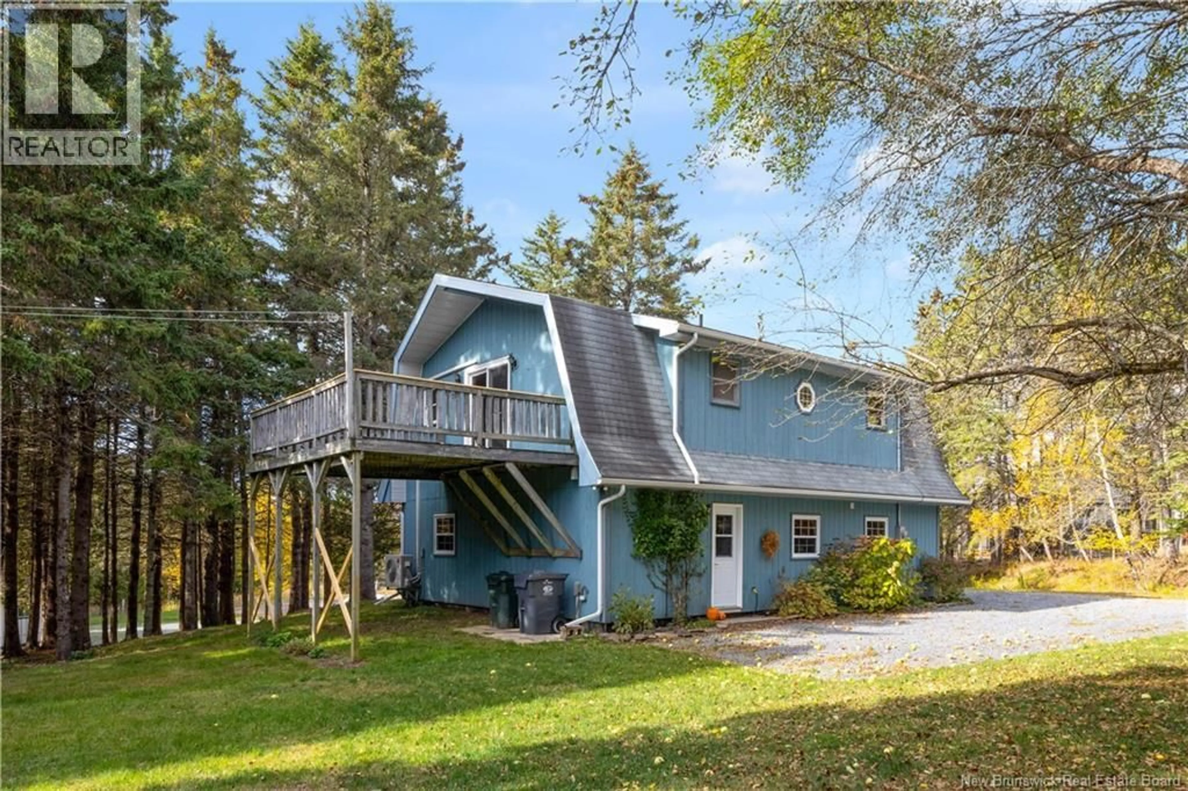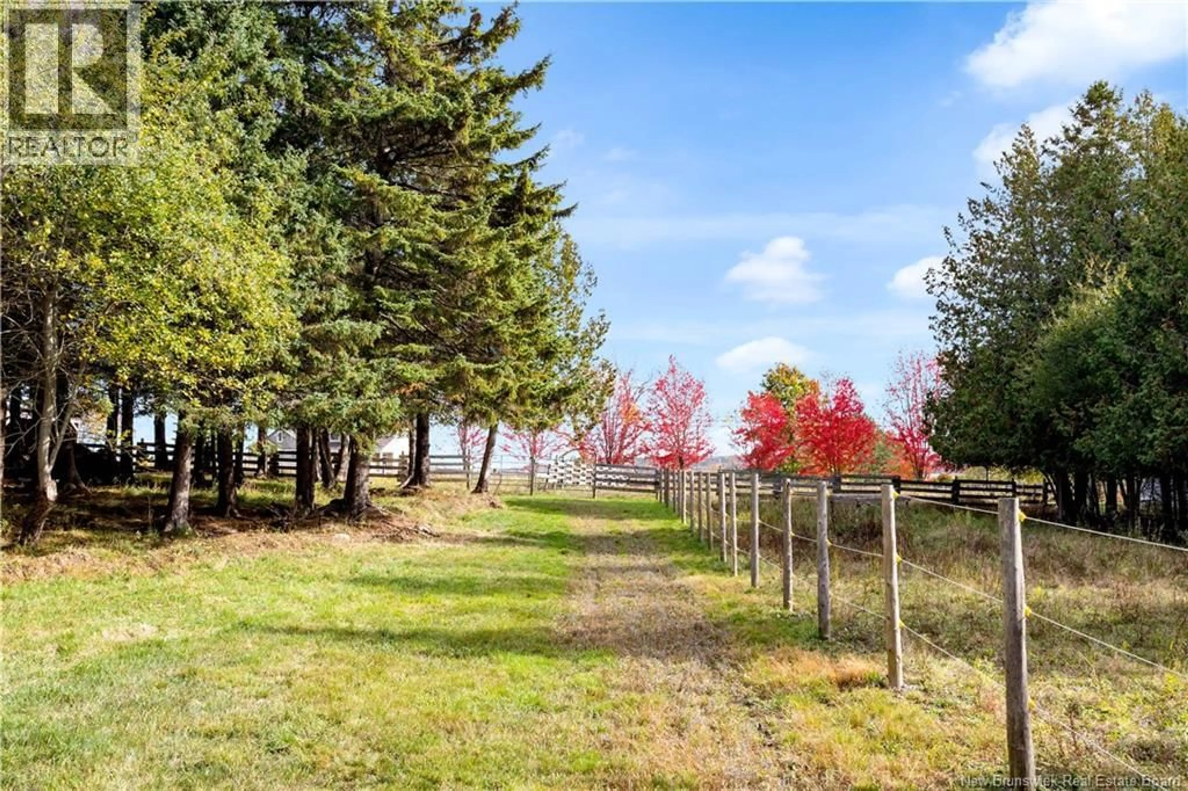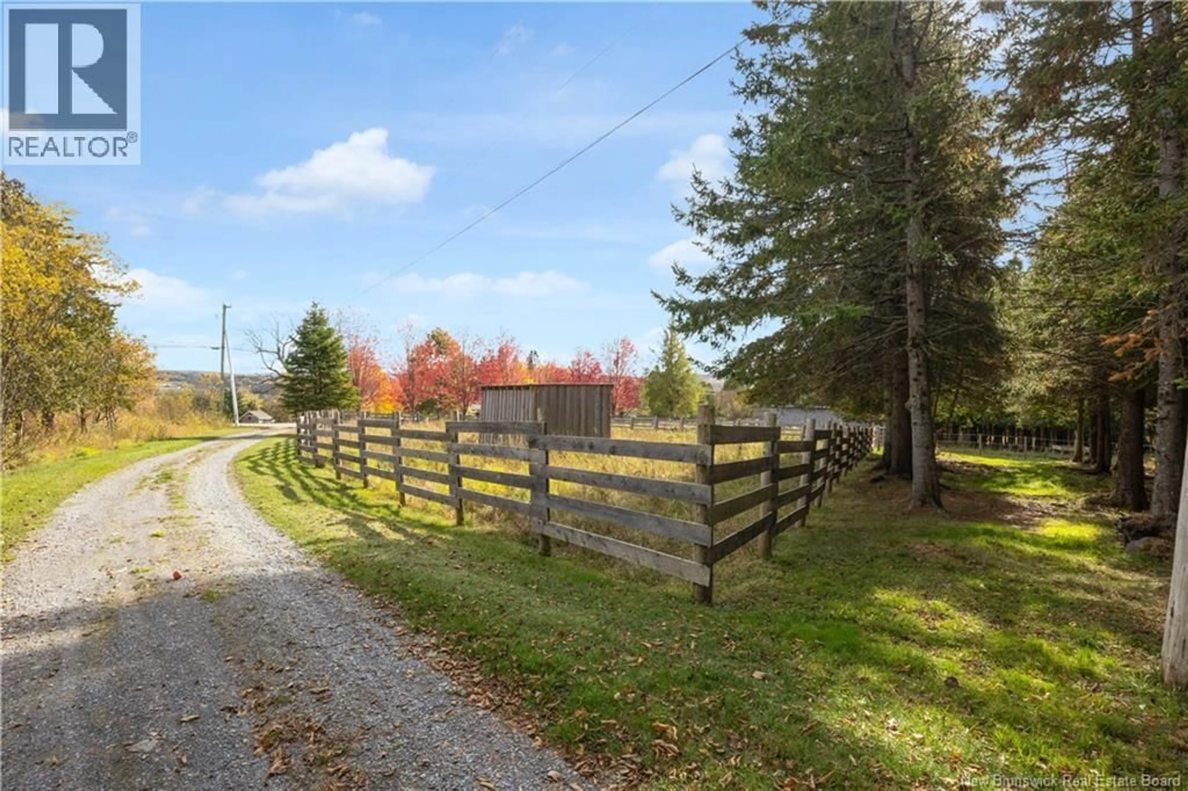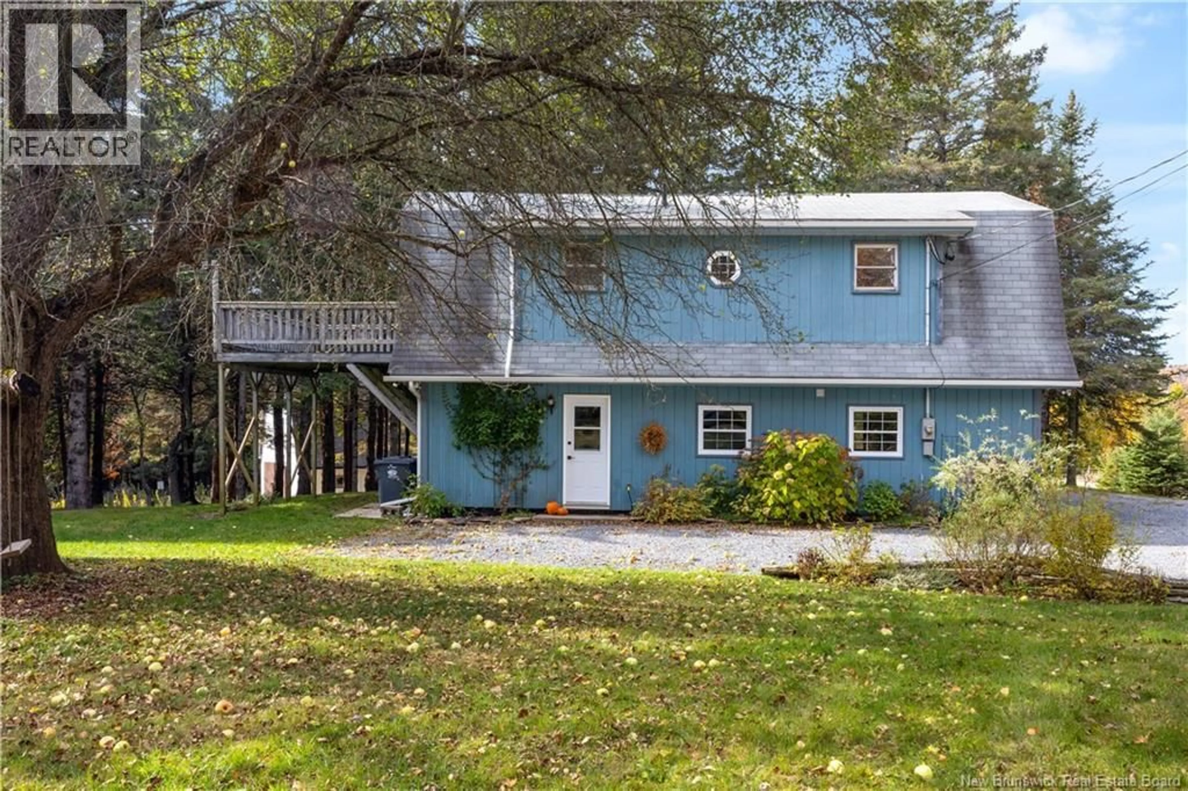301 DARLINGS ISLAND ROAD, Darlings Island, New Brunswick E5N6S4
Contact us about this property
Highlights
Estimated valueThis is the price Wahi expects this property to sell for.
The calculation is powered by our Instant Home Value Estimate, which uses current market and property price trends to estimate your home’s value with a 90% accuracy rate.Not available
Price/Sqft$278/sqft
Monthly cost
Open Calculator
Description
Only 10 minutes from Hampton, Quispamsis, and the main highway, this 9-acre waterfront property perfectly blends rural tranquility with convenience. Fully set up for horse enthusiasts, the farm features a beautiful barn complete with a tack room, hay loft, and six well-maintained stalls. There are four large pens including a spacious sand riding ring and three smaller pens, offering ample space for training, turnout, and grazing. Backing onto the Kennebecasis River, the property gently slopes down to the water, providing the ideal spot for a private boat launch. Enjoy fishing, duck hunting, kayaking, or simply taking in the peaceful views this is a lifestyle property like no other. The charming farm-style home has been thoughtfully updated and exudes warmth and character. The main level offers an inviting open-concept layout with kitchen, dining, and living spaces centered around a cozy wood stove. Youll also find a welcoming foyer, laundry room, and a convenient spare bath on this level. Upstairs, the versatile loft area opens to two bedrooms, a full bathroom, and access to a private second-storey deck nestled among the trees a perfect place to unwind and enjoy nature. Whether youre looking to operate a horse farm, start an agritourism venture, or simply live surrounded by beauty and tranquility, this Darlings Island gem offers endless possibilities. (id:39198)
Property Details
Interior
Features
Second level Floor
Bedroom
10'0'' x 12'6''Primary Bedroom
13'8'' x 12'6''Bath (# pieces 1-6)
7'7'' x 7'11''Family room
24'0'' x 24'8''Property History
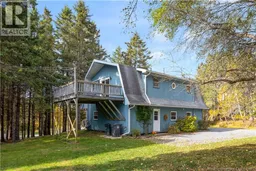 50
50
