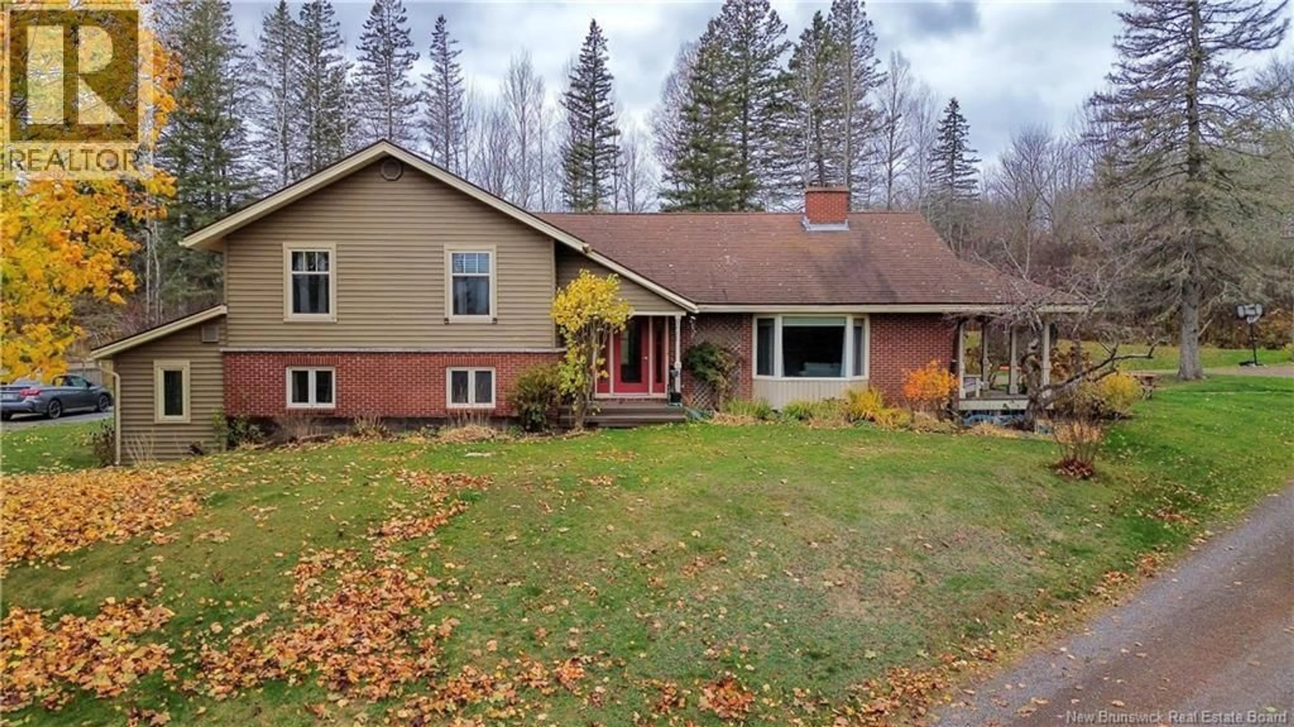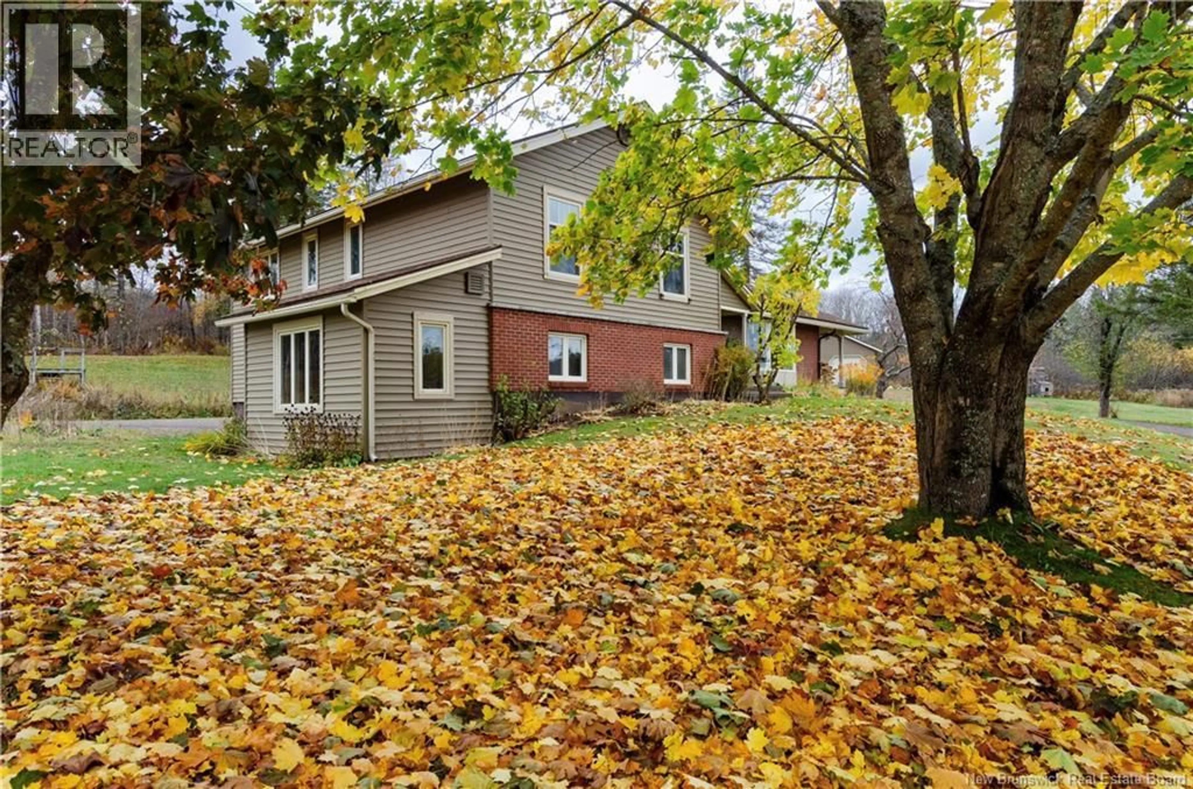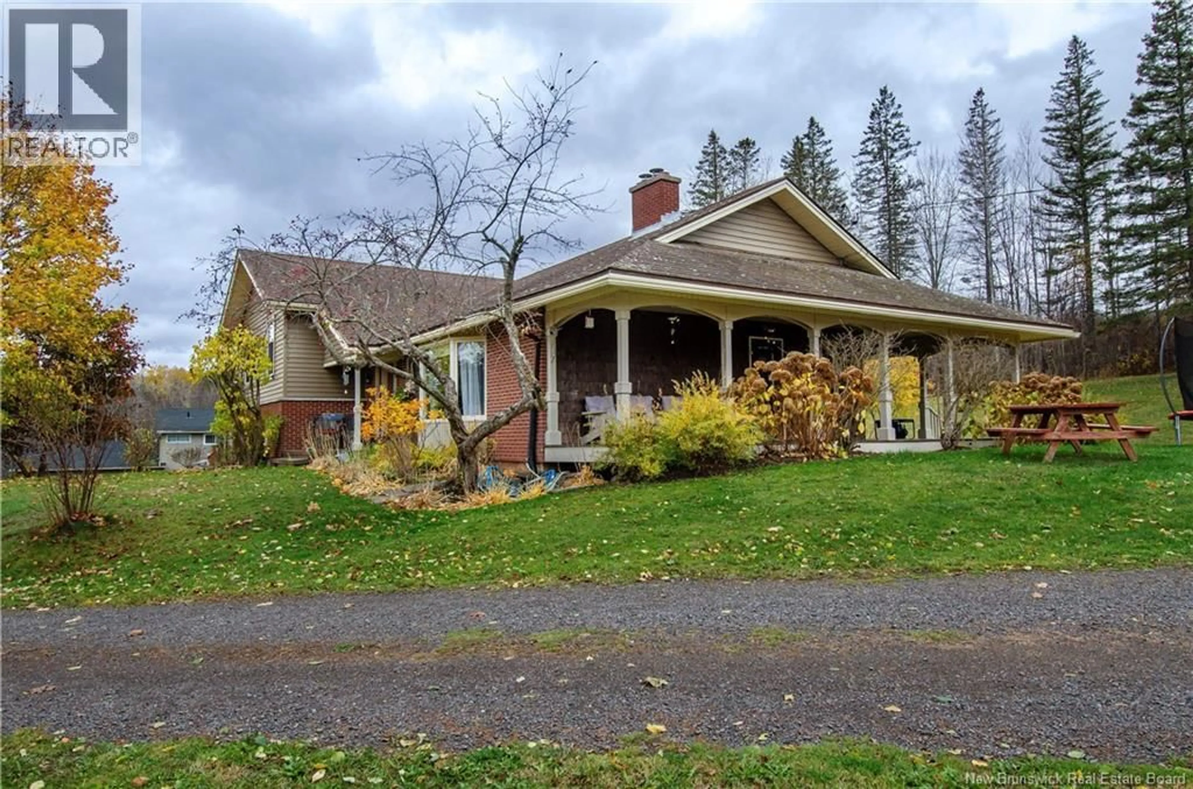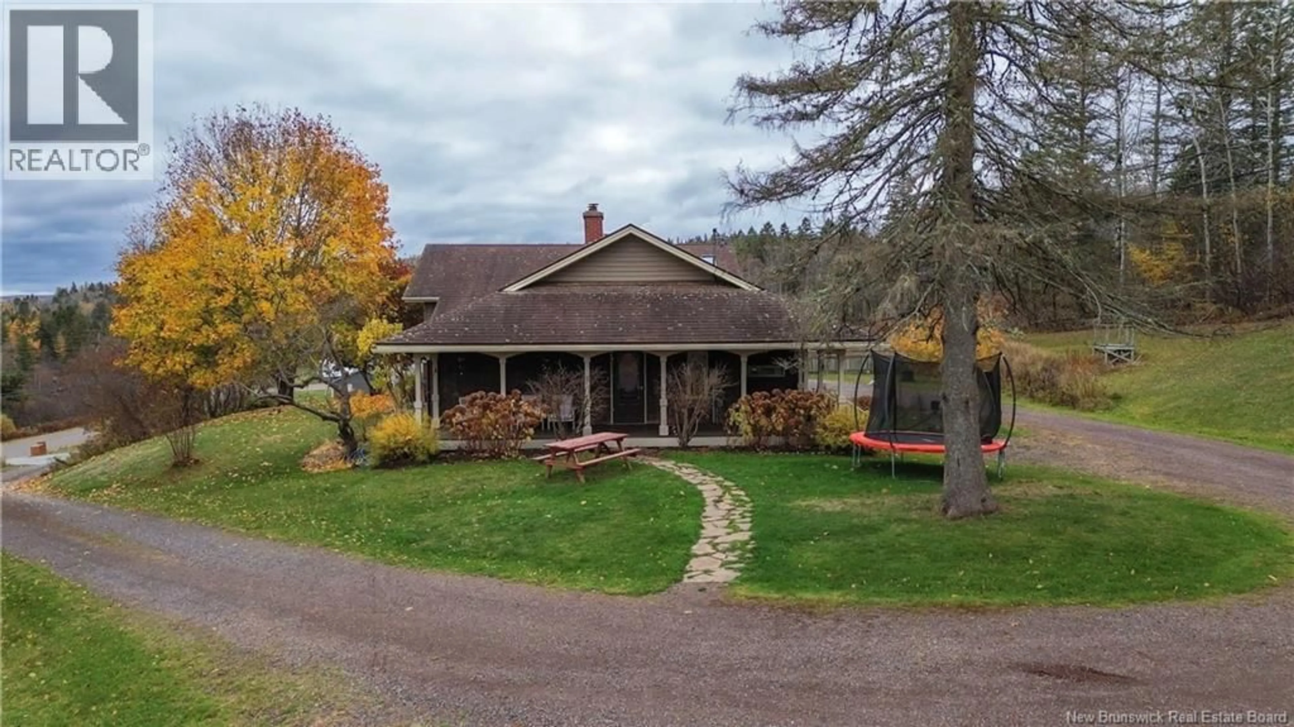29 BELLEISLE ROAD, Norton, New Brunswick E5T1S5
Contact us about this property
Highlights
Estimated valueThis is the price Wahi expects this property to sell for.
The calculation is powered by our Instant Home Value Estimate, which uses current market and property price trends to estimate your home’s value with a 90% accuracy rate.Not available
Price/Sqft$210/sqft
Monthly cost
Open Calculator
Description
Welcome to 29 Belleisle Road where country charm meets spacious family living. This well-maintained 4-bedroom home offers space, versatility, and comfort throughout. The main floor features wood floors, a cozy brick fireplace with insert in the living room, and a bright, welcoming eat-in kitchen. With skylights overhead and a separate pantry kitchen for additional prep, this space is perfect for family meals and entertaining. The large primary bedroom is complete with a walk-in closet and private ensuite. The homes unique layout gives personality and warmth, offering something special around every corner. Need room for extended family or guests? The 1-bedroom in-family suite with its own entrance gives you added flexibility for multi-generational living or rental income. Outdoors, youll find even more to love. A covered porch offers the perfect place to unwind and take in the peaceful surroundings. The detached double-car garage includes a workshop area, ideal for hobbyists or extra storage. Theres also a charming chicken coop for those looking to embrace a bit of homestead life. The basement features a second workshop space and plenty of storage, giving you room to stay organized and creative. Additional highlights include a heat pump (rental), enterprise wood stove for cooking/heating and large private yard. Easy commute to Sussex and Saint John. If youre searching for a home with character, space, and country feel then look no further. Book your private showing today. (id:39198)
Property Details
Interior
Features
Basement Floor
Workshop
12' x 13'Office
4' x 6'Bedroom
11' x 13'Living room
13' x 20'Property History
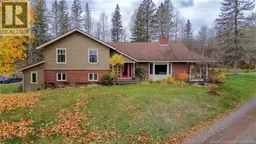 50
50
