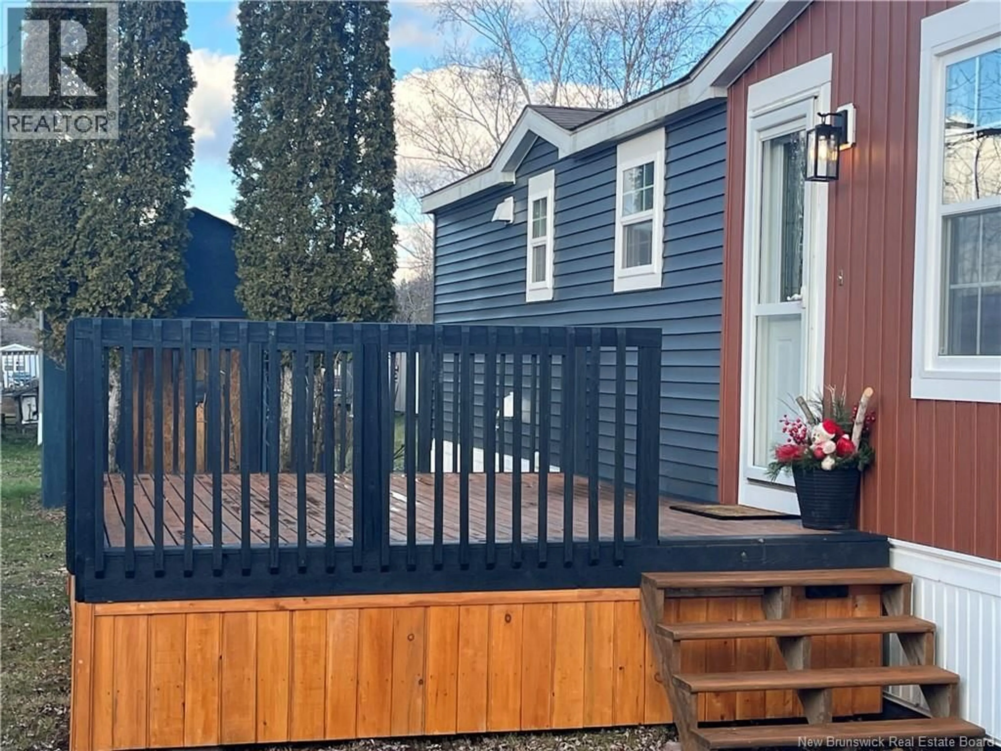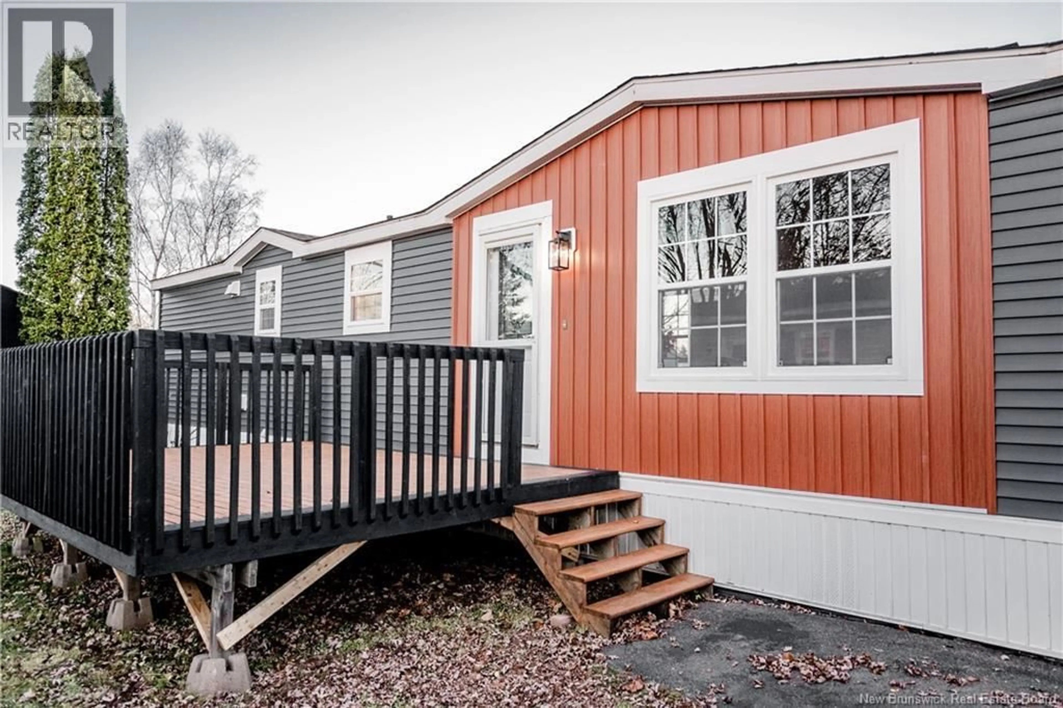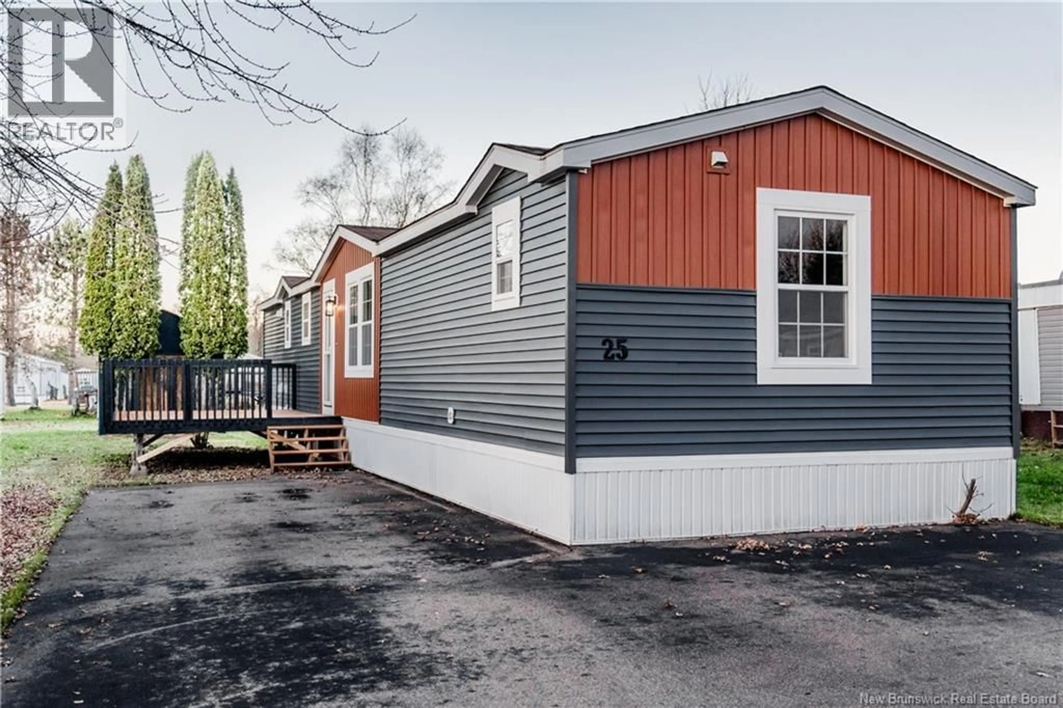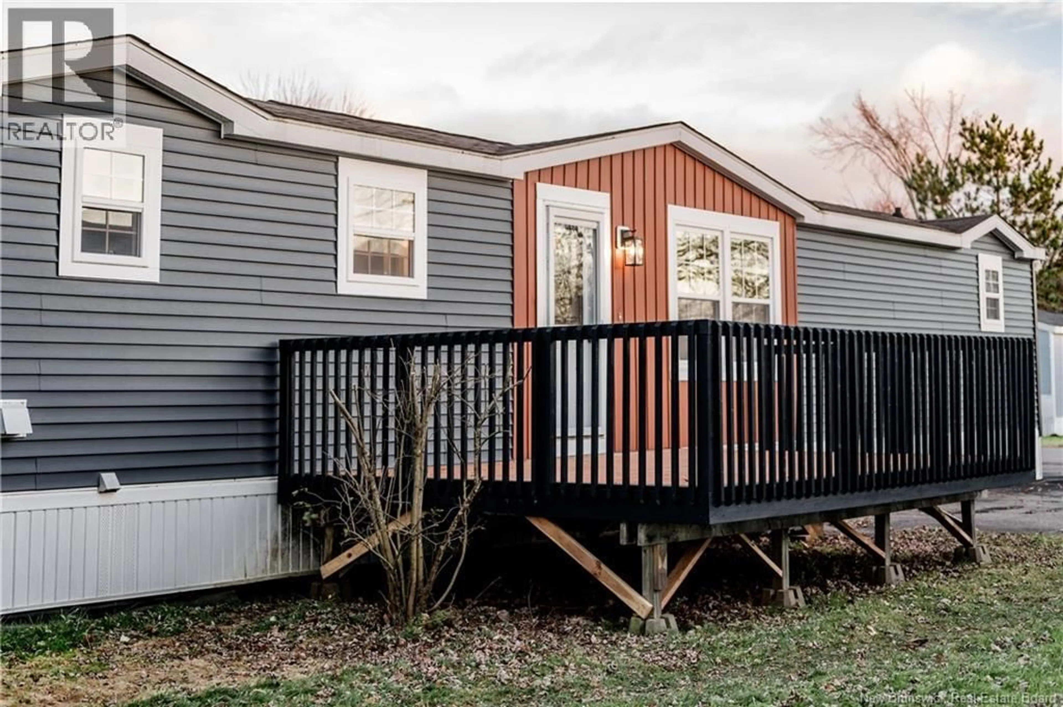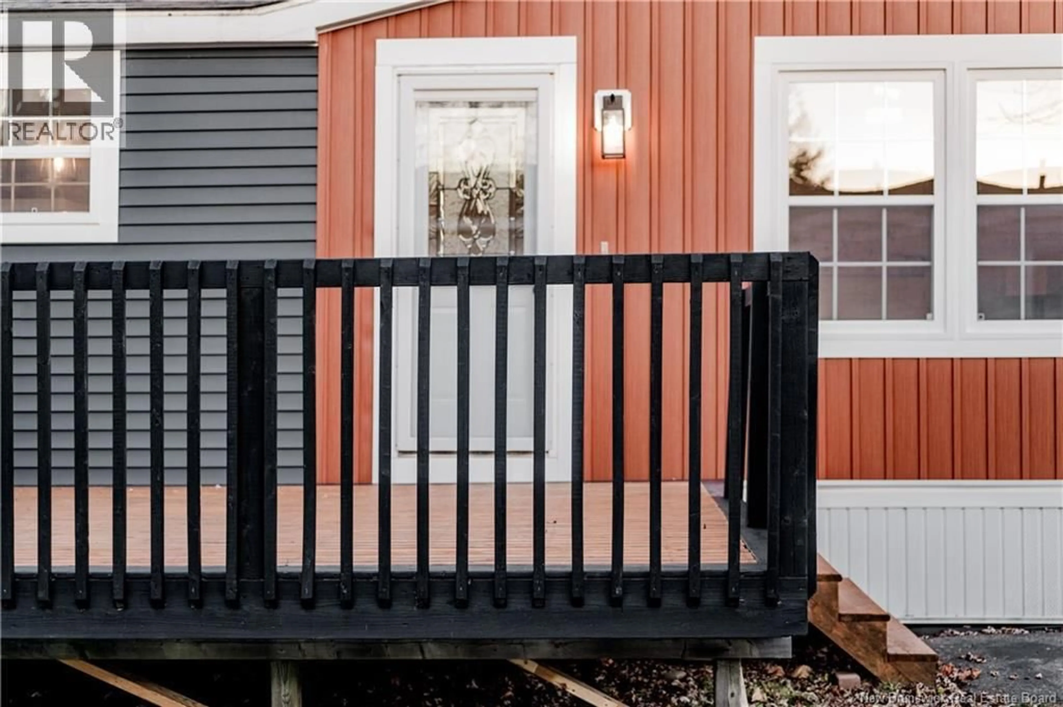25 1ST STREET, Sussex Corner, New Brunswick E4E2W1
Contact us about this property
Highlights
Estimated valueThis is the price Wahi expects this property to sell for.
The calculation is powered by our Instant Home Value Estimate, which uses current market and property price trends to estimate your home’s value with a 90% accuracy rate.Not available
Price/Sqft$175/sqft
Monthly cost
Open Calculator
Description
Welcome to a charming mini home nestled in the heart of Sussex Corner, NB, offering the perfect combination of comfort and convenience. This fully renovated, single-family residence sits on a beautifully landscaped, level plot, ideal for easy maintenance. As you approach the property, you'll be welcomed by a double paved driveway, providing ample parking space. Boasting 1,056 square feet of immaculate living space, this delightful home features three spacious bedrooms and two well-appointed bathrooms, offering enough room for a growing family or guests. The exterior of the home, clad in durable vinyl, promises both style and longevity, while the inviting deck provides a serene space to relax and enjoy the picturesque surroundings. Inside, the open layout seamlessly ties the living areas together, making it an ideal setting for both daily living and entertaining. Natural light floods the interior, enhancing the cozy ambiance created by well-planned features and finishes. This thoughtfully designed mini home offers both functionality and style, situated in a peaceful community. Whether youre starting a new family, looking to downsize, or simply searching for a serene place to call your own, this property is an excellent choice that combines the charm of a small-town lifestyle with modern conveniences. Dont miss the opportunity to make this Sussex Corner gem your own. Call today for your private viewing. (id:39198)
Property Details
Interior
Features
Main level Floor
Bedroom
9'5'' x 11'5''Primary Bedroom
11'11'' x 12'6''Living room
16'8'' x 14'11''Bedroom
8'2'' x 8'6''Property History
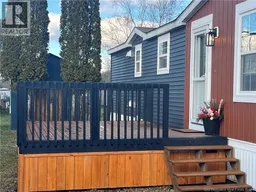 43
43
