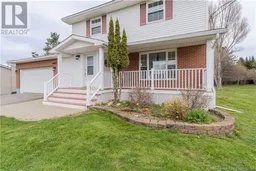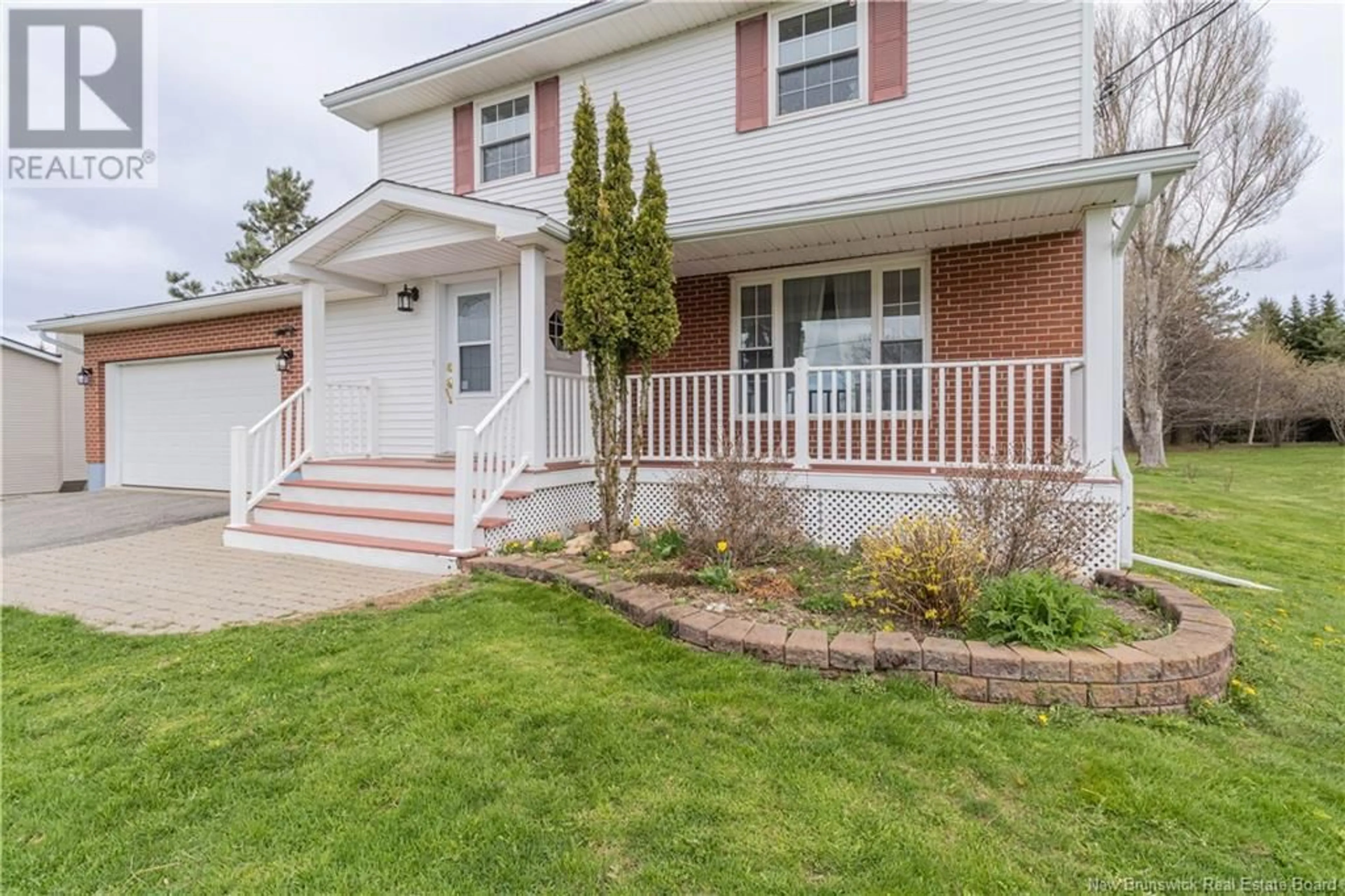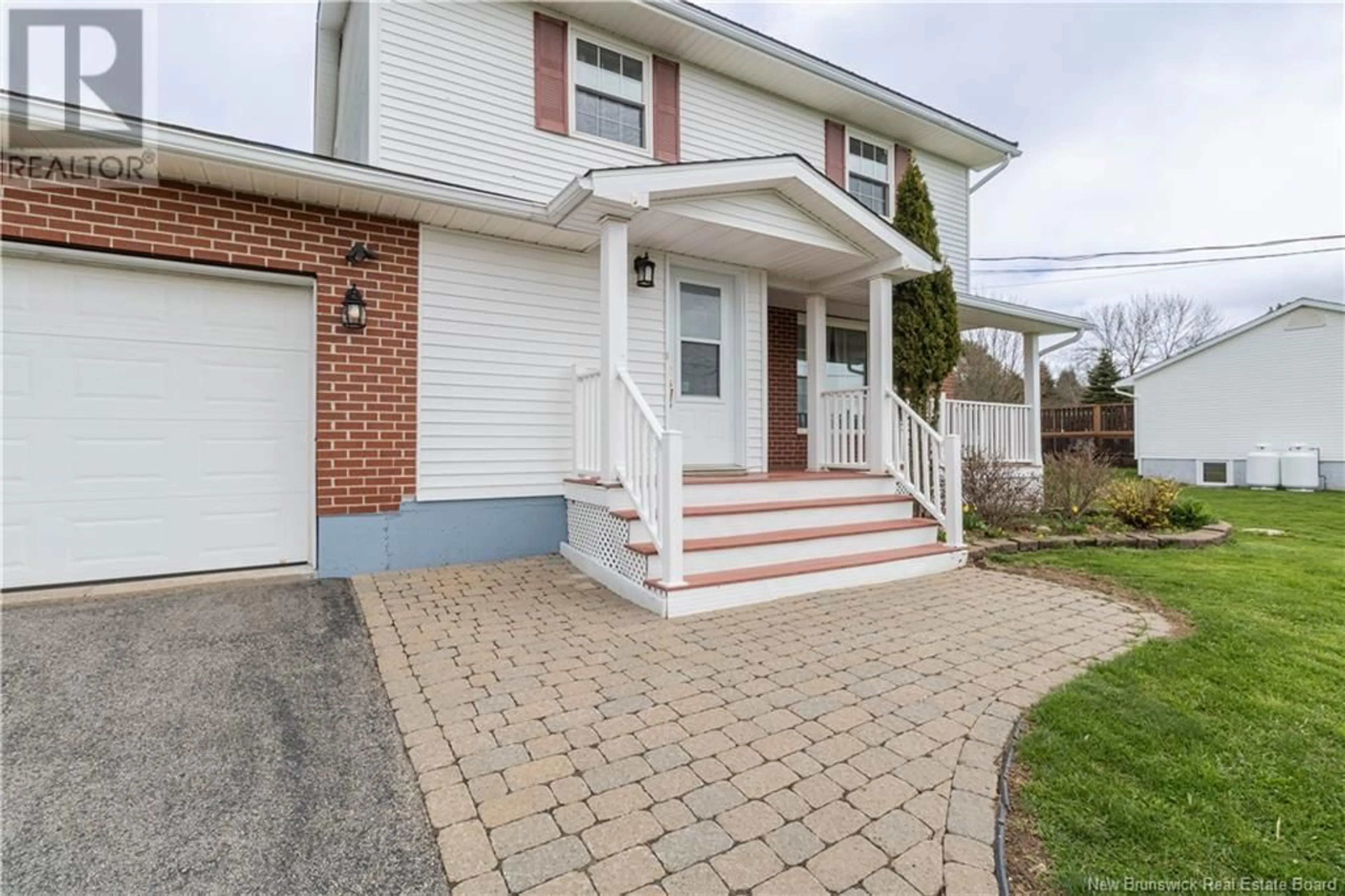20 Meredith Drive, Sussex Corner, New Brunswick E4E2T7
Contact us about this property
Highlights
Estimated ValueThis is the price Wahi expects this property to sell for.
The calculation is powered by our Instant Home Value Estimate, which uses current market and property price trends to estimate your home’s value with a 90% accuracy rate.$393,000*
Price/Sqft$225/sqft
Days On Market3 days
Est. Mortgage$1,782/mth
Tax Amount ()-
Description
Gorgeous family home in a desirable area. Simply landscaped yard with mature trees for shade and privacy greet you as you pull up to 20 Meredith drive. Entering you are met with a large foyer with plenty of closet space, a brightly lit dining room with French doors- currently used as a home office and convenient half bath. Continuing, a pleasant living room and a full dining area with patio doors to the large back deck make hosting a breeze. The kitchen offers an abundance of cupboard and counter top space and views of the spacious backyard. Upstairs are a full bath with laundry, two nice sized bedrooms and a large primary with full ensuite including soaker tub and double vanity. The basement offers even more room for the family or guests with a fourth potential bedroom, a large rec room ready for family movie nights, plenty of dry storage space and a cold room! This home is efficiently heated and cooled with a geothermal unit and has a brand new metal roof. Property also offers a Generlink hookup, double attached garage and convenient bonus parking space for travel trailers or boats! Just minutes from downtown Sussex and to the highway for a quick commute (id:39198)
Property Details
Interior
Features
Basement Floor
Storage
7'0'' x 10'2''Utility room
13'8'' x 10'4''Recreation room
12'5'' x 23'6''Bonus Room
13'2'' x 17'10''Exterior
Features
Property History
 42
42



