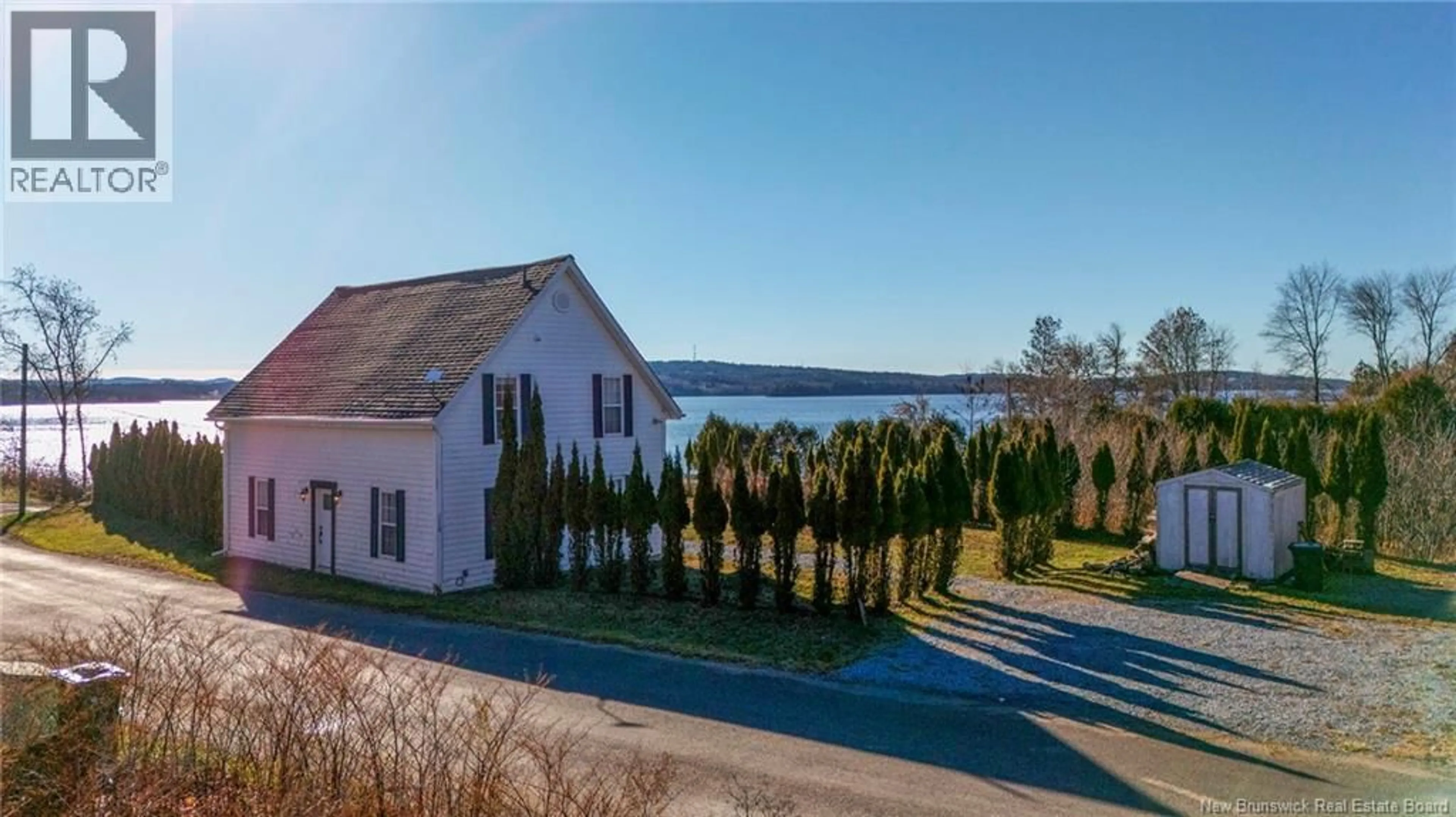118 PERRY POINT ROAD, Kingston, New Brunswick E5N1J1
Contact us about this property
Highlights
Estimated valueThis is the price Wahi expects this property to sell for.
The calculation is powered by our Instant Home Value Estimate, which uses current market and property price trends to estimate your home’s value with a 90% accuracy rate.Not available
Price/Sqft$153/sqft
Monthly cost
Open Calculator
Description
Welcome to 118 Perry Point Rd - a beautifully updated 100+ year old 4 bedroom, 2 bath home, set on almost 3/4 of an acre with stunning views overlooking the Kennebecasis River. Bursting with historic charm yet thoughtfully modernized, this property offers the best of both worlds. Step inside to high ceilings, spacious bedrooms, and tonnes of natural light throughout. The home features a brand-new kitchen with butcher block counter top and open shelving, a formal dining room, and one bedroom and bath conveniently located on the main floor. Upstairs, you'll find 3 spacious bedrooms and full bath and laundry centre. Some of the major updates include recent roof shingles, water filtration system, electrical, furnace, and gleaming hemlock flooring on the main level, giving you peace of mind for years to come. Outside, enjoy a flat, level yard perfect for children, pets and outdoor living. Gather around the fire pit on warm evenings or take advantage of your own private pond - ideal for skating in the winter. The property's breathtaking river views allow you to watch the sunrise, wave to passing boats, or get out and enjoy kayaking or sailing steps from your own backyard. Many furnishings to remain. With timeless character, modern comfort, and unforgettable scenery, this home is a rare find! (id:39198)
Property Details
Interior
Features
Second level Floor
Bath (# pieces 1-6)
12'7'' x 12'2''Bedroom
9'8'' x 12'3''Bedroom
9'6'' x 14'3''Primary Bedroom
11'5'' x 14'Property History
 50
50





