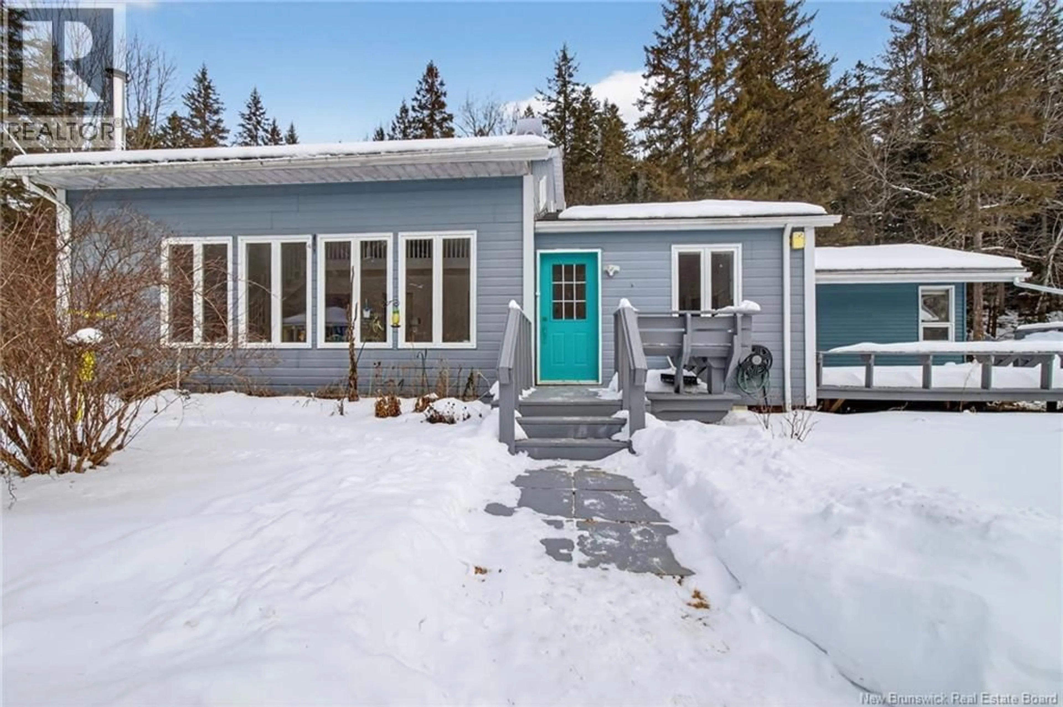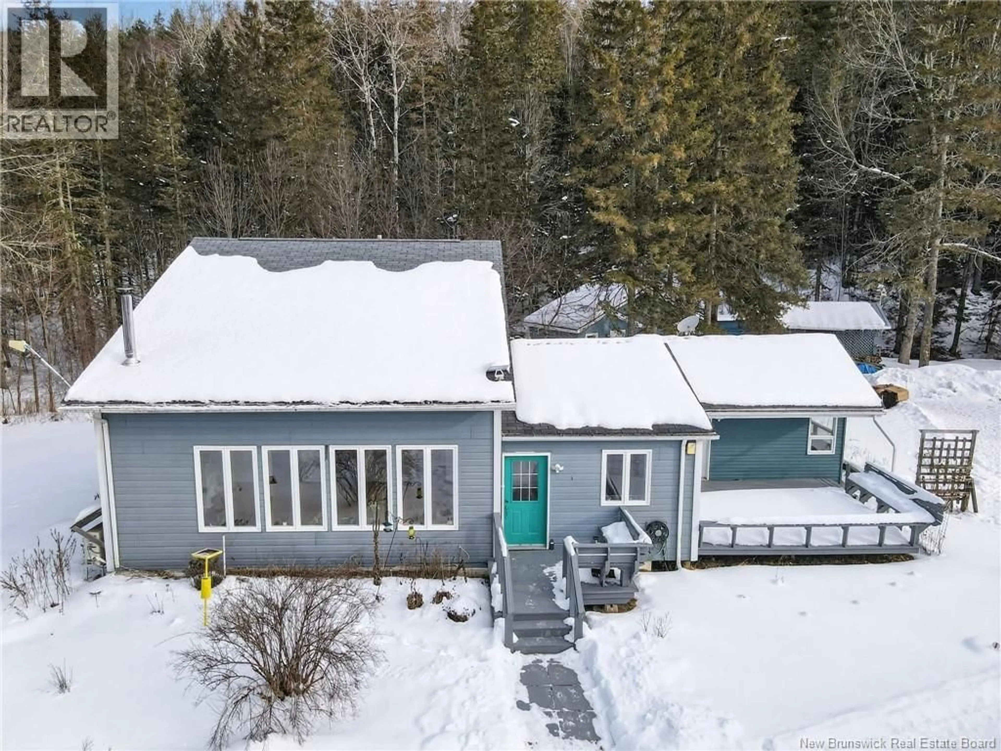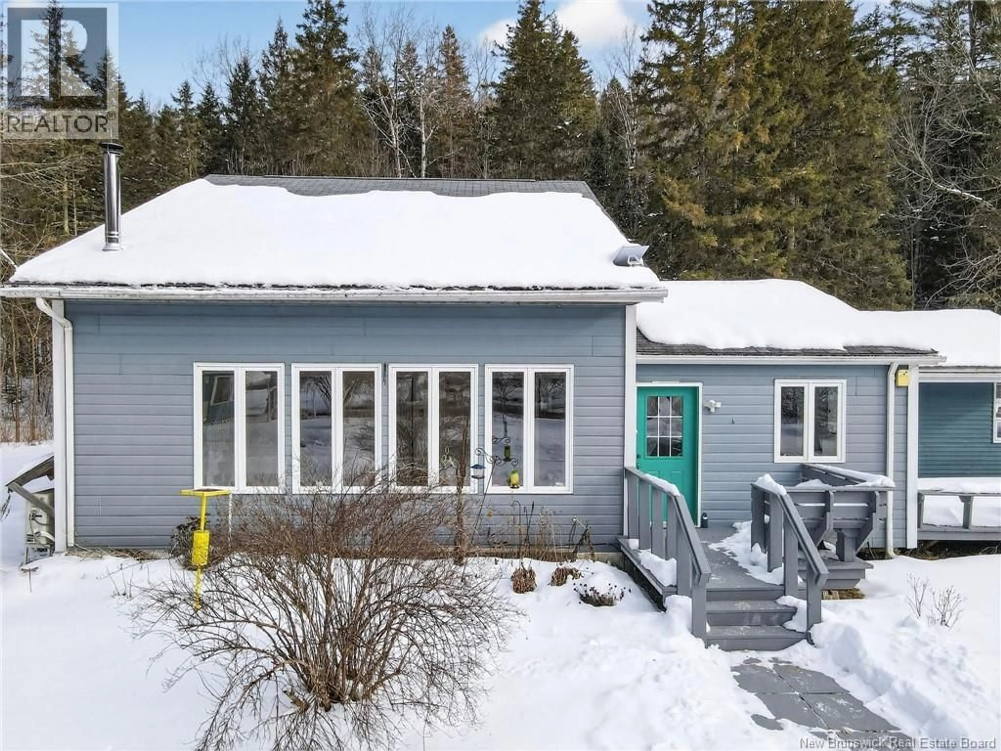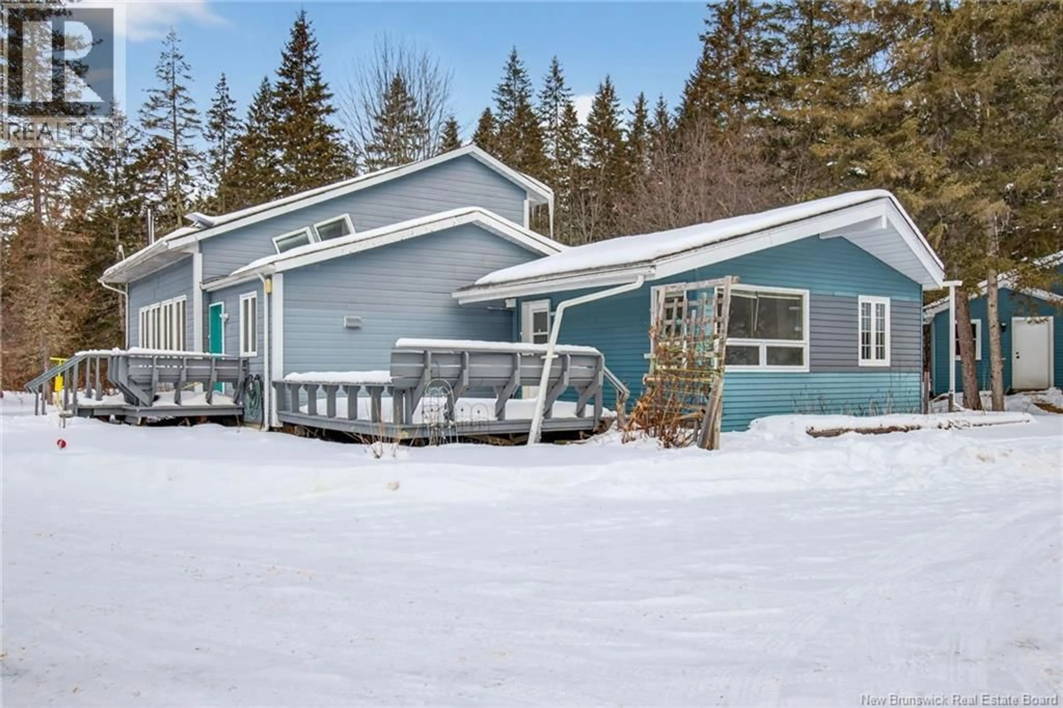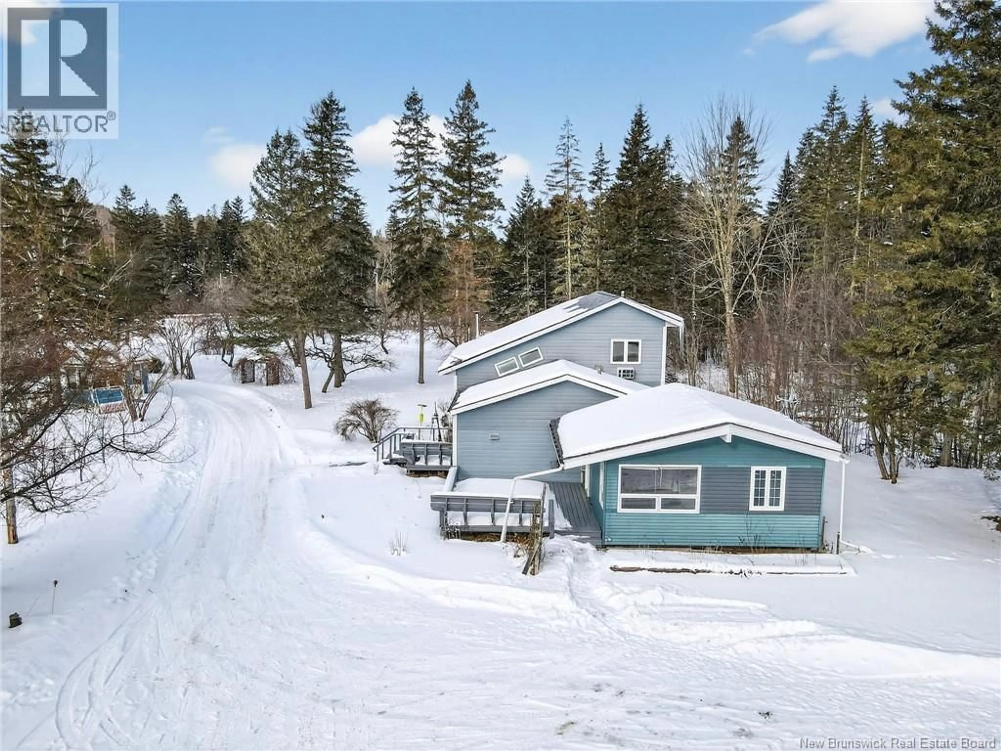11594 ROUTE 114, Springdale, New Brunswick E4E5M8
Contact us about this property
Highlights
Estimated valueThis is the price Wahi expects this property to sell for.
The calculation is powered by our Instant Home Value Estimate, which uses current market and property price trends to estimate your home’s value with a 90% accuracy rate.Not available
Price/Sqft$199/sqft
Monthly cost
Open Calculator
Description
This versatile 5-bedroom, 2-bath home offers generous living space and excellent Airbnb potential. The main level features hardwood floors, fresh paint, abundant natural light, and a cozy wood stove, with an open-concept kitchen, dining, and living area. Two bedrooms, a full bath with Jacuzzi tub, and separate laundry complete this floor. A bonus space with private entrance allows for additional bedrooms, a studio, in-law suite, home office, or guest rental. The upper level, open to below, includes two more bedrooms and a full bath. Set on nearly 3 acres along the South Branch of the Kennebecasis River, the property offers cleared and wooded land, apple and cherry trees, kiwi vines, grapes, a 14 x 14 garden shed, and a 12 x 28 powered workshop, with room to add a garage. Enjoy a gazebo overlooking the trout-filled river, nearby hiking, fishing, hunting, and ATV trails, close to Sussex amenities, highway access, and just 15 minutes to Fundy National Park, offering strong income potential. (id:39198)
Property Details
Interior
Features
Second level Floor
3pc Bathroom
5'10'' x 7'11''Bedroom
12'4'' x 9'2''Bedroom
9'2'' x 11'4''Property History
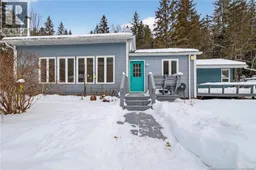 50
50
