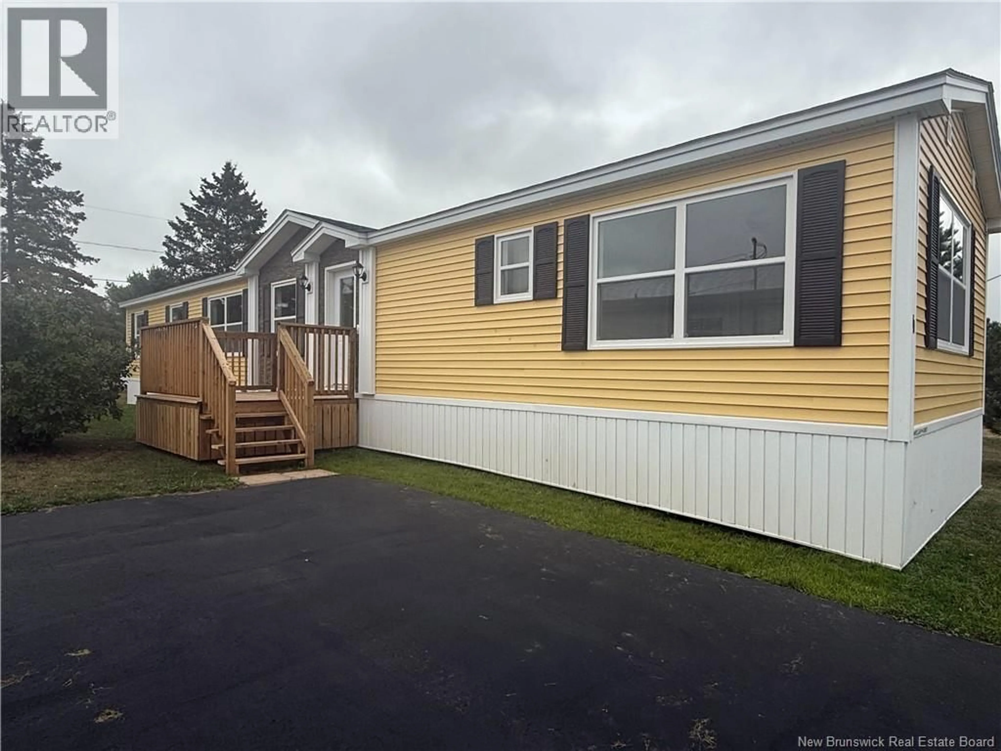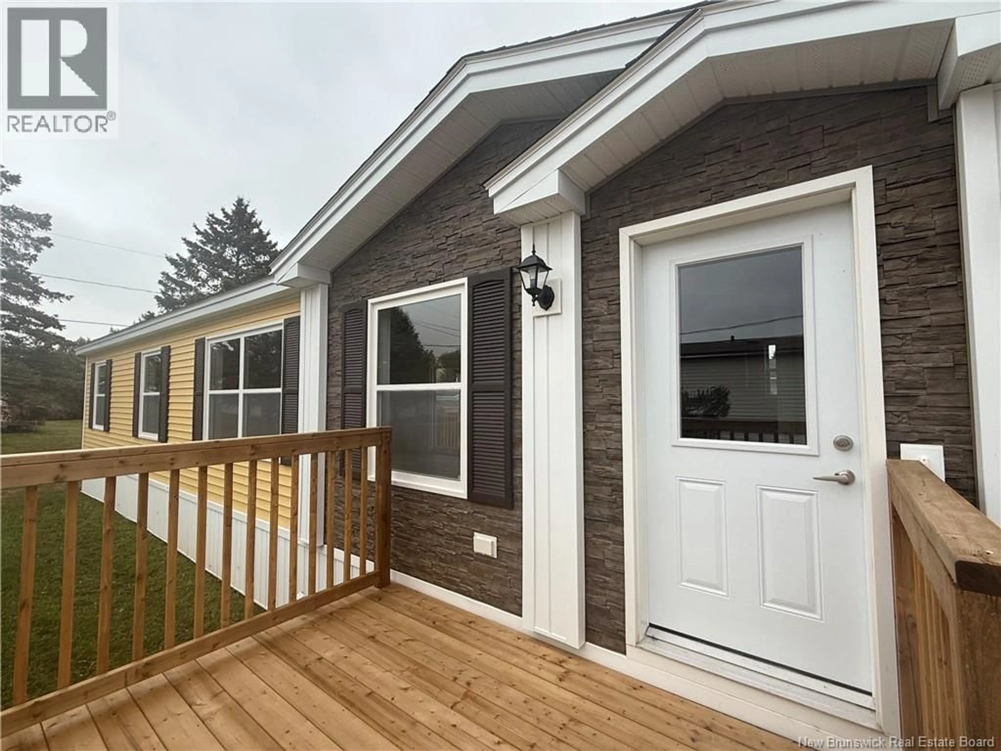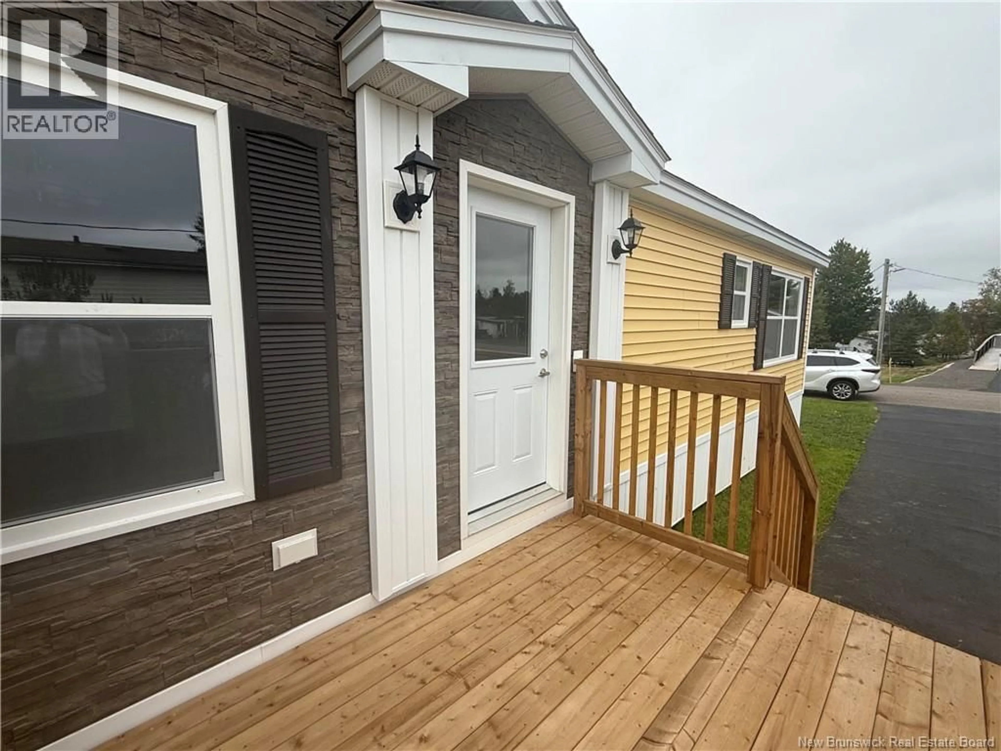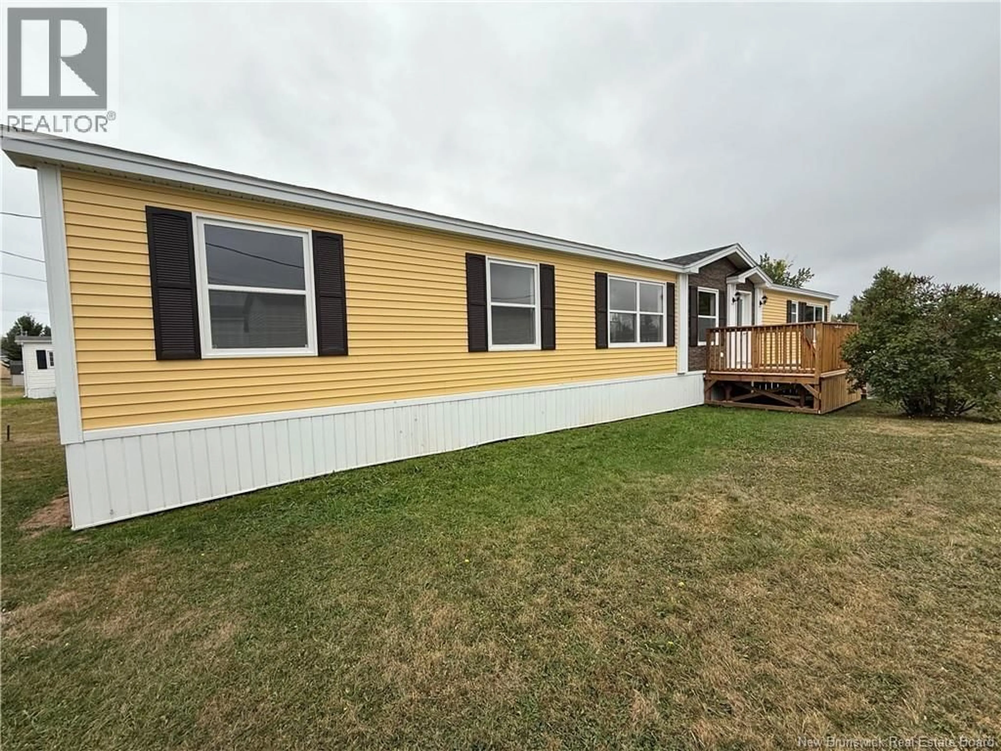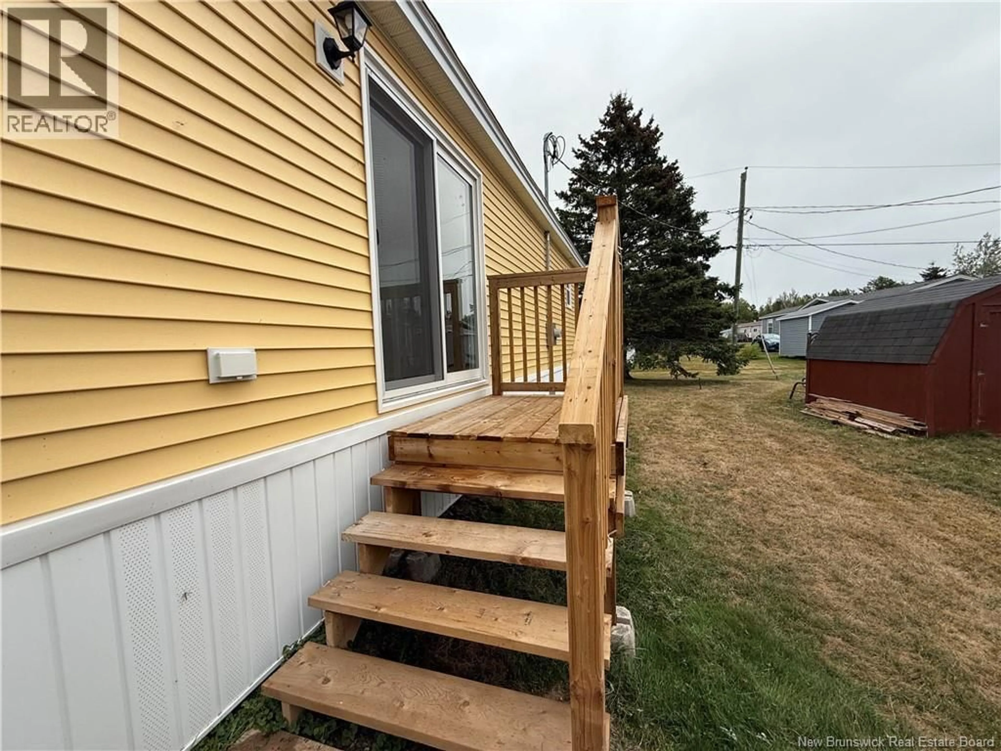11 ORCHARD CRESCENT, Picadilly, New Brunswick E4E3X5
Contact us about this property
Highlights
Estimated valueThis is the price Wahi expects this property to sell for.
The calculation is powered by our Instant Home Value Estimate, which uses current market and property price trends to estimate your home’s value with a 90% accuracy rate.Not available
Price/Sqft$173/sqft
Monthly cost
Open Calculator
Description
This beautifully designed mini home combines comfort, style, and convenienceall in a peaceful setting. Step inside to discover a bright, open-concept layout where the kitchen, living, and dining areas flow seamlessly together, highlighted by large windows and a patio door that fill the space with natural light. The kitchen is both functional and stylish, featuring soft-closing cabinetry, plenty of storage, and brand-new appliancesperfect for everyday living. With three bedrooms and two full bathrooms, this home offers ideal one-level living. The spacious primary suite includes an ensuite bath, a large double closet, and two oversized windows that make the room feel airy and welcoming. Practical touches make this home stand out, including a conveniently located laundry area right beside the kitchen and a rare, full-size mudroom. Complete with a double closet and the ability to close it off from the rest of the house, its designed to keep things neat and organized. Located in Picadilly Park on a quiet, low-traffic street, the home is just steps from a community park and basketball courtadding to the relaxed, family-friendly atmosphere. (id:39198)
Property Details
Interior
Features
Main level Floor
Mud room
5'10'' x 7'6''3pc Ensuite bath
8'2'' x 6'3''Primary Bedroom
14'0'' x 11'2''Bath (# pieces 1-6)
5'4'' x 7'11''Property History
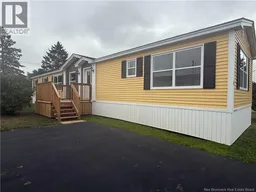 24
24
