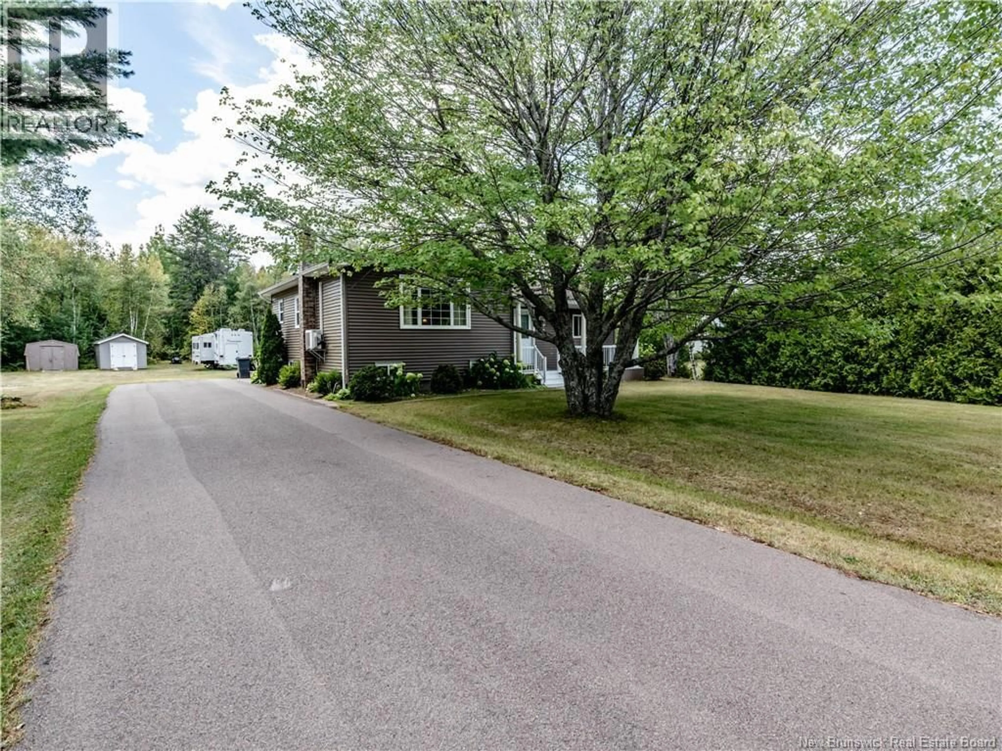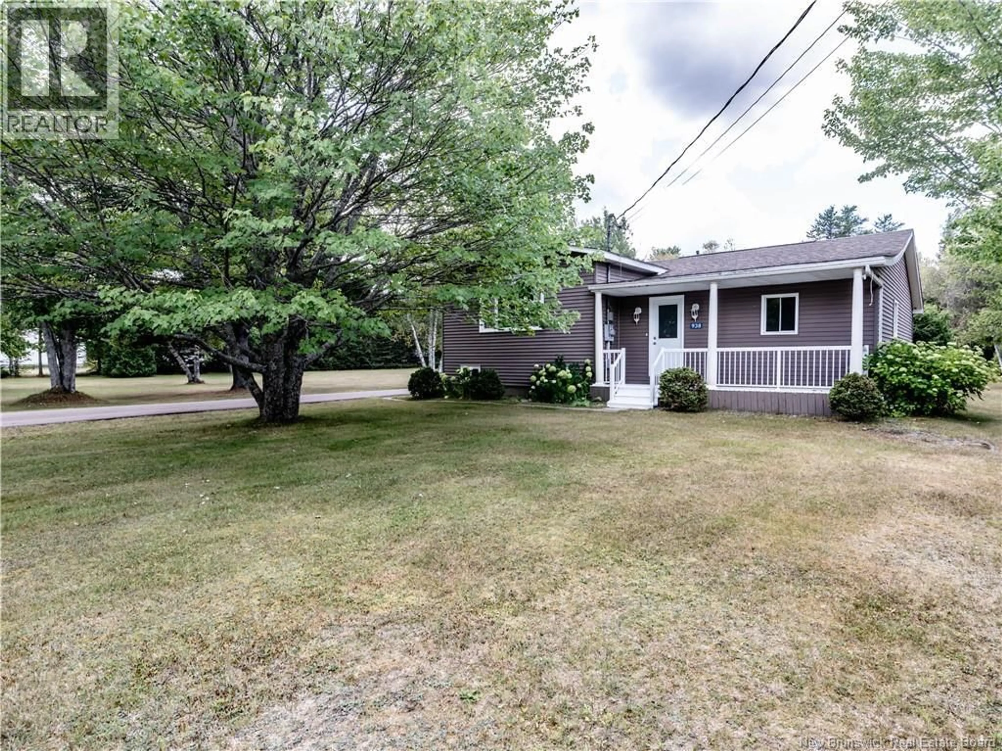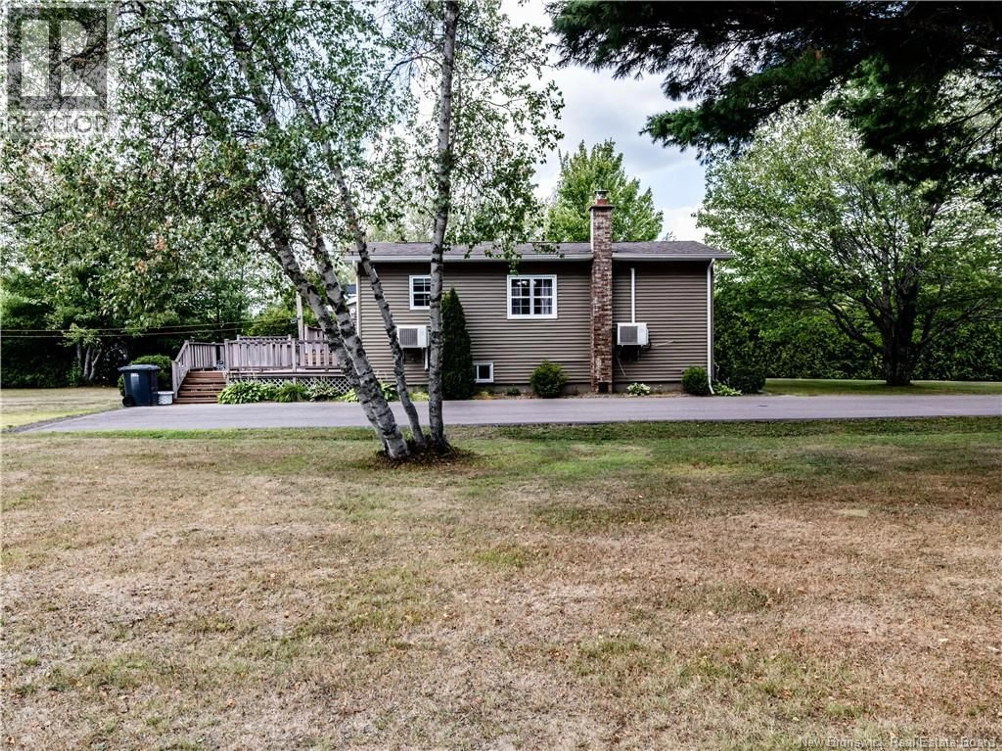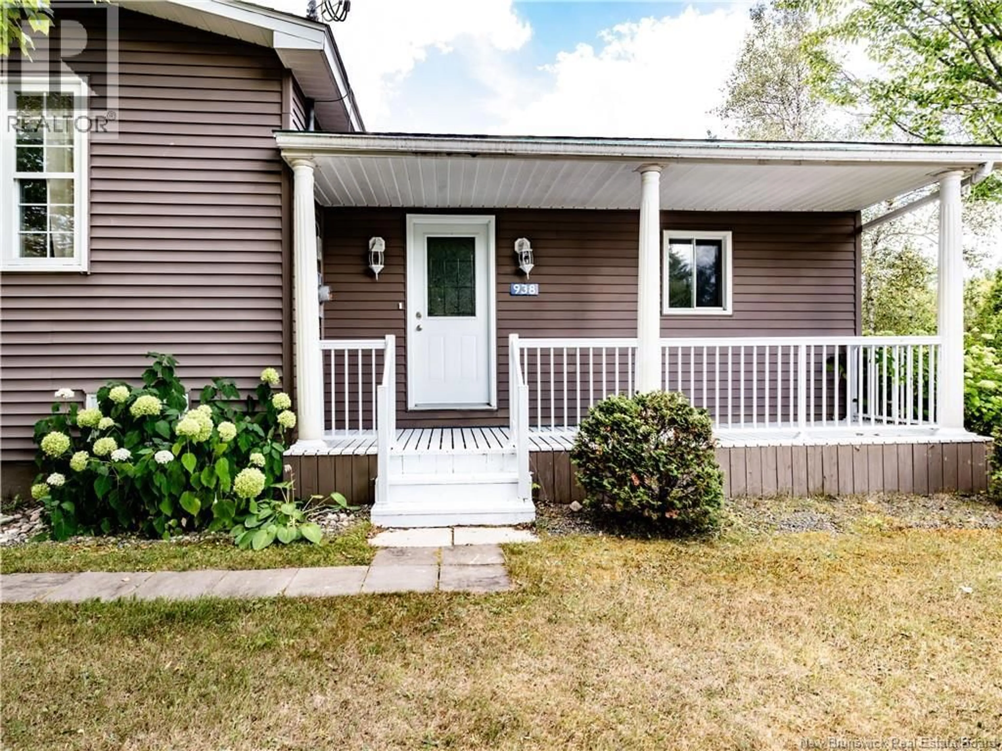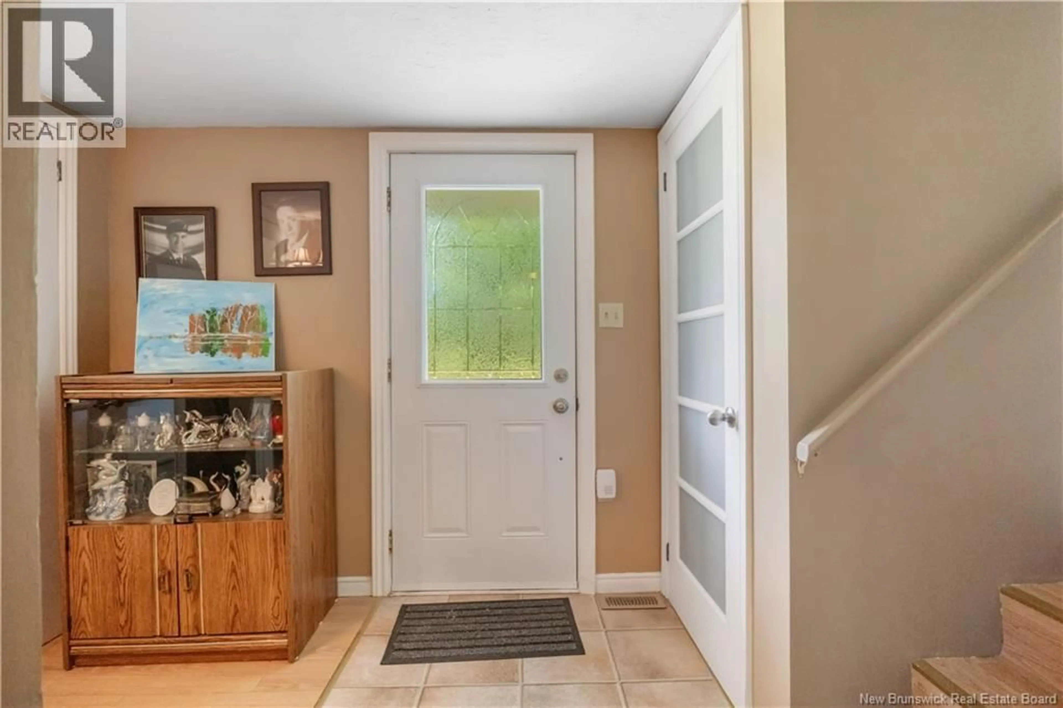938 DE LA PETITE RIVIERE, Aldouane, New Brunswick E4W5C4
Contact us about this property
Highlights
Estimated valueThis is the price Wahi expects this property to sell for.
The calculation is powered by our Instant Home Value Estimate, which uses current market and property price trends to estimate your home’s value with a 90% accuracy rate.Not available
Price/Sqft$181/sqft
Monthly cost
Open Calculator
Description
Welcome to your peaceful retreat nestled on over 2 acres of serene countryside! This spacious side-entry home offers a unique multi-level layout ideal for comfortable family living. The main level features three bedrooms, one of which is currently being used as an office and a full bathroom. Upstairs, you'll find a bright open-concept ldining, and kitchen areaperfect for hosting or simply enjoying the tranquility of the surrounding landscape along side a living room. The lower level boasts a cozy family room, a convenient half bath, and an additional non-conforming bedroom that could serve as a guest room, office, or hobby space.Enjoy the privacy and quiet of this expansive lot, while still being close to all the essentials. Outdoor enthusiasts will love having both ATV and snowmobile trails nearby. Plus, you're only minutes from restaurants, convenience stores, grocery stores, medical clinics, pharmacies, beaches, wharfs, entertainment options, and financial institutionsjust to name a few. Plenty of Rivers in the area where you can boat, canoe, jetski and kayak! The Kouchibouguac national park only 10 minutes away. Commuting is a breeze with just a 50-minute drive to Moncton and 50 minutes to Miramichi, making it easy to access major retail destinations like Costco and other city amenities.Whether you're looking for space, comfort, or locationthis property has it all. For more information or to schedule a private viewing, call, text, or email today! (id:39198)
Property Details
Interior
Features
Basement Floor
Bedroom
13'3'' x 16'1''2pc Bathroom
5'7'' x 5'10''Family room
22'9'' x 6'3''Property History
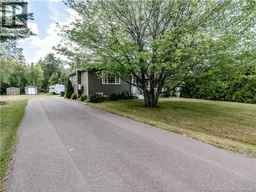 33
33
