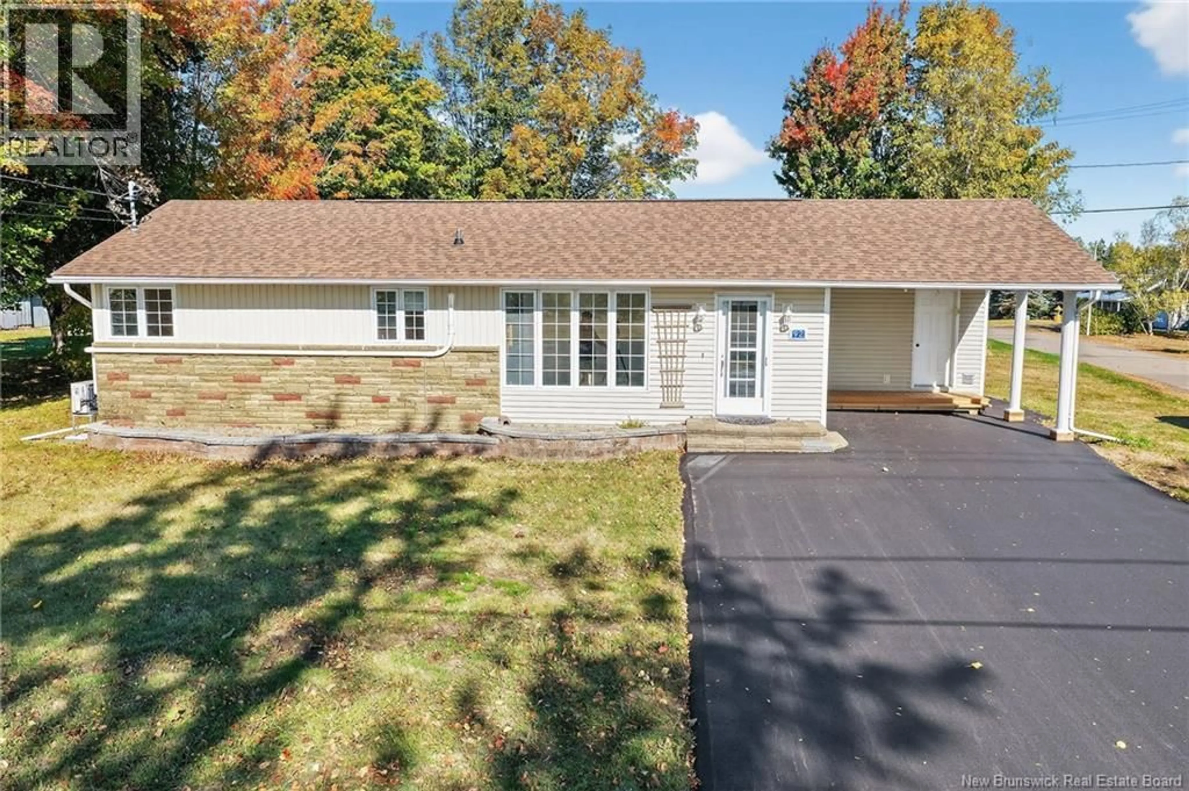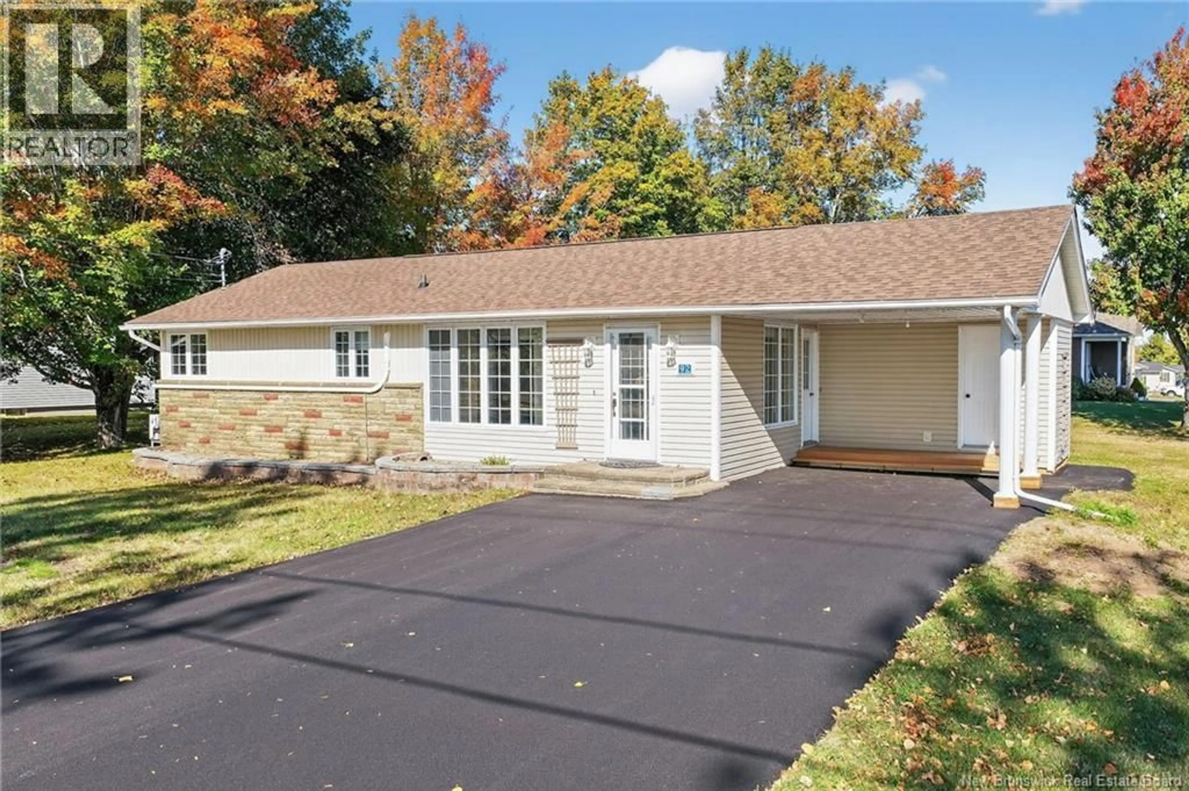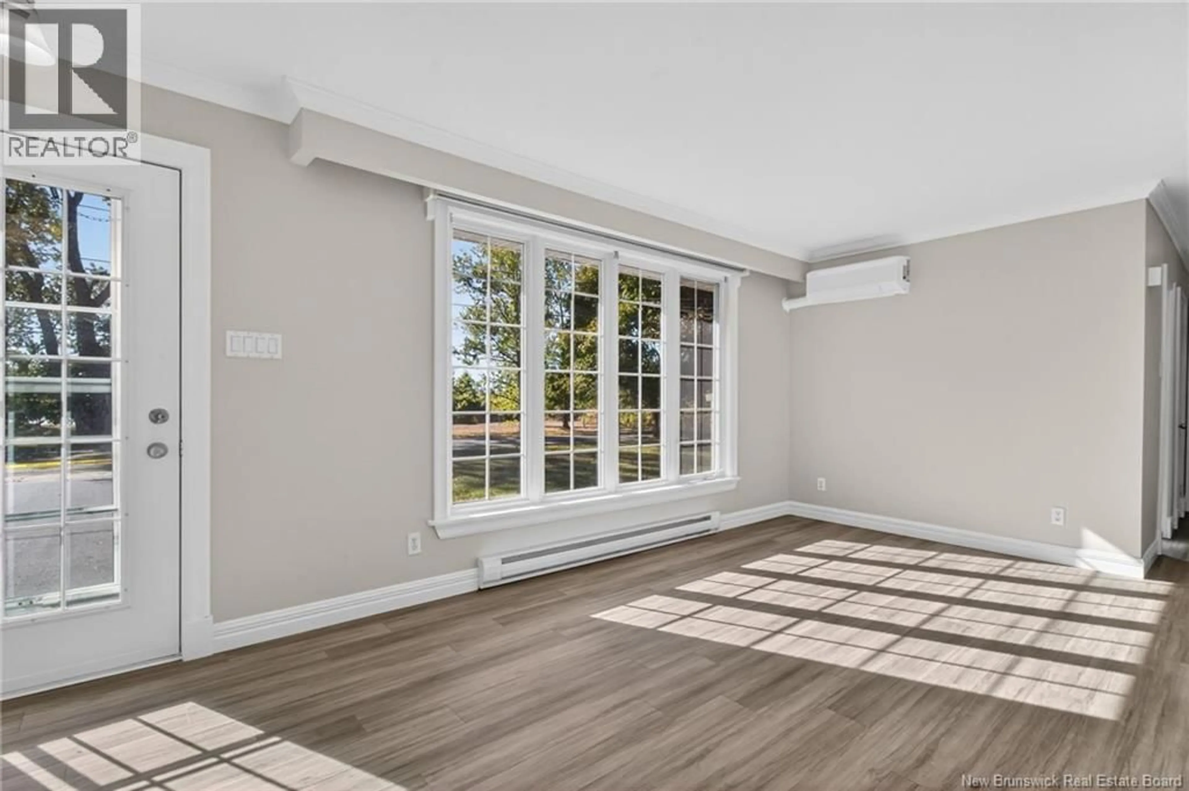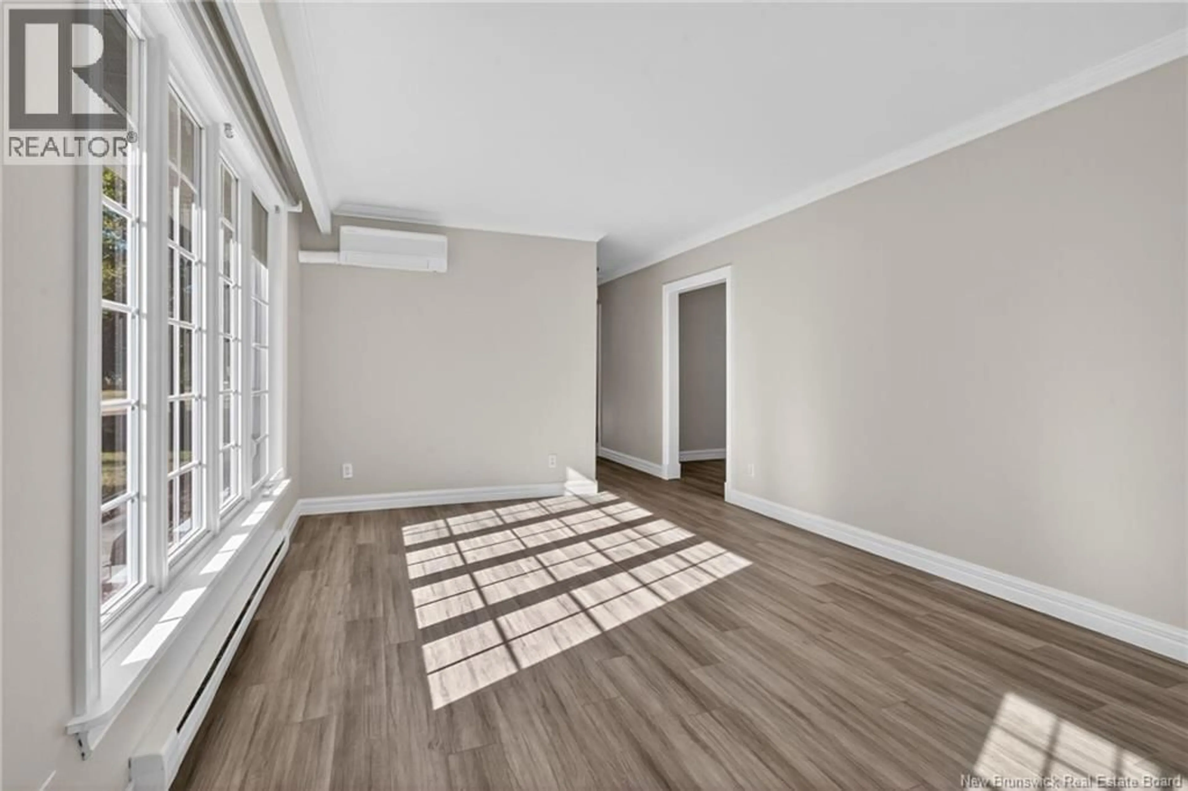92 CH DU COUVENT, Bouctouche, New Brunswick E4S3B9
Contact us about this property
Highlights
Estimated valueThis is the price Wahi expects this property to sell for.
The calculation is powered by our Instant Home Value Estimate, which uses current market and property price trends to estimate your home’s value with a 90% accuracy rate.Not available
Price/Sqft$195/sqft
Monthly cost
Open Calculator
Description
Welcome to 92 Ch du Couvent, located just minutes from all amenities, the local farmers market, and beautiful walking and cycling trails. This spacious home offers comfort, functionality, and several recent updates that make it truly move-in ready. Step inside to discover a bright and inviting main floor featuring a spacious living room filled with natural light, perfect for relaxing or entertaining guests. The oak kitchen offers ample cabinetry and counter space, ideal for cooking and meal prep, while the adjoining dining area opens through patio doors to the back deck, providing a great spot for summer barbecues or morning coffee. This level also includes two comfortable bedrooms, a full bathroom, and a half bath combined with a laundry area for added convenience. The fully finished basement extends your living space with a large recreational room that can easily serve as a family room, play area, or home theater. Youll also find three non-conforming bedrooms and a full bathroom, offering flexibility for guests, a home office, or hobby rooms. Enjoy peace of mind with many recent updates, including new flooring, fresh paint, a new mini-split heat pump for year-round comfort and efficiency, and a driveway freshly topped with asphalt. Outside, the large storage shed provides plenty of room for tools, equipment, or seasonal items. This property truly has something for everyonespace, comfort, and locationall in one great package. Property taxes are non owner occupied. (id:39198)
Property Details
Interior
Features
Basement Floor
3pc Bathroom
4'11'' x 6'9''Bedroom
11' x 10'Bedroom
11' x 13'Bedroom
10'8'' x 14'Property History
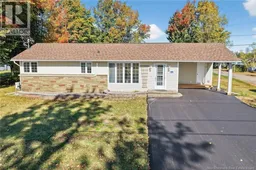 41
41
