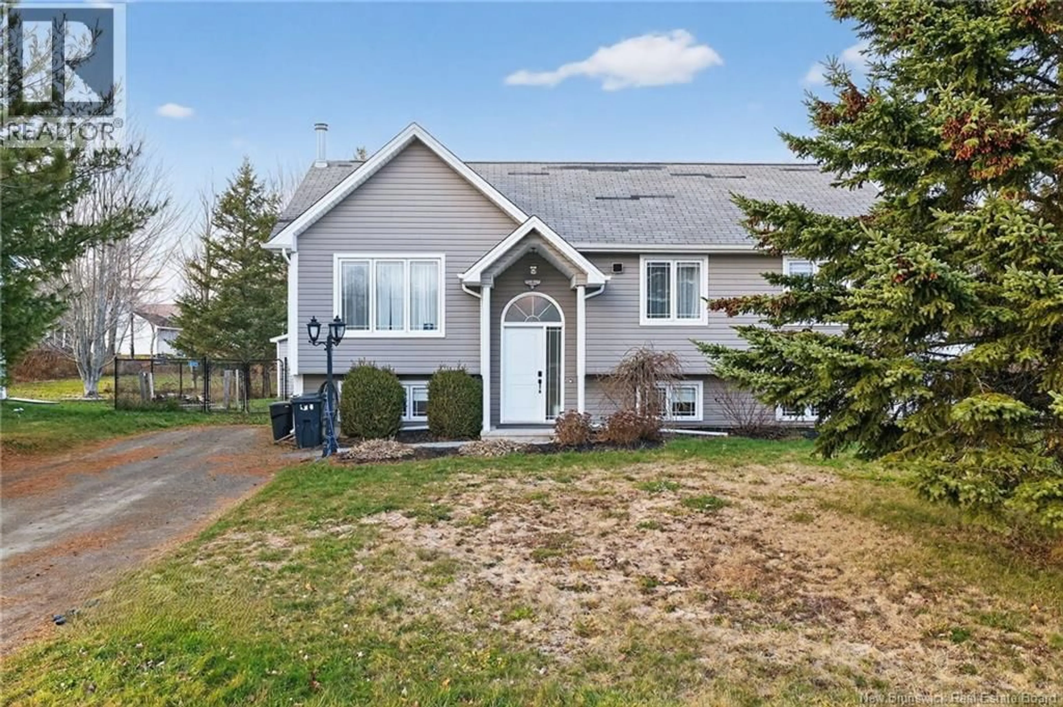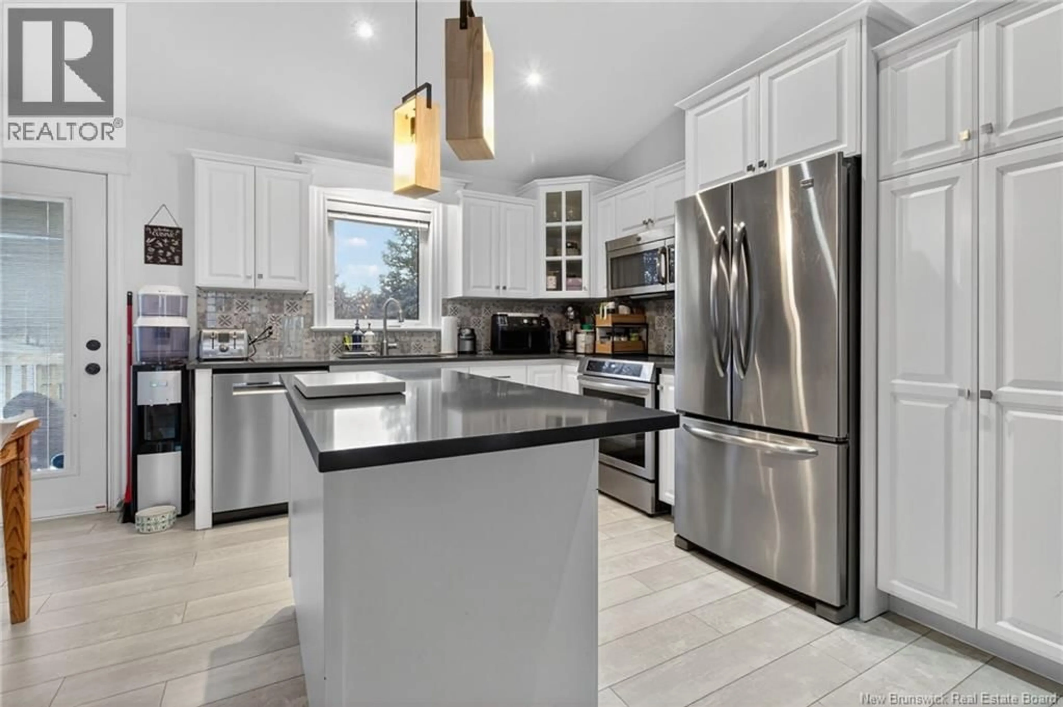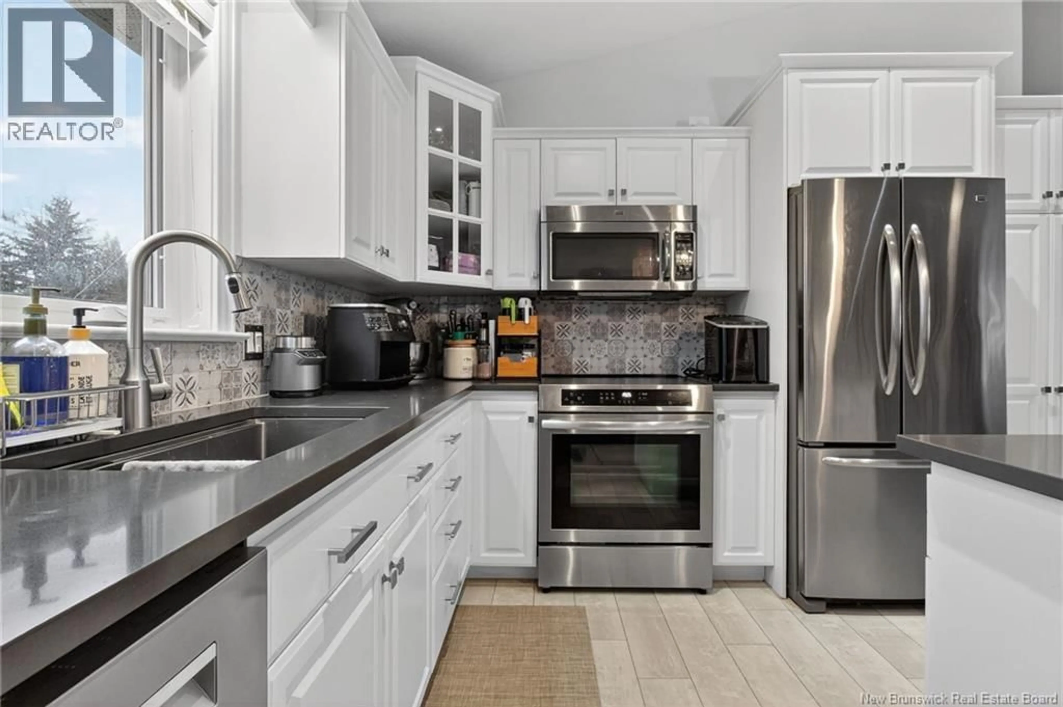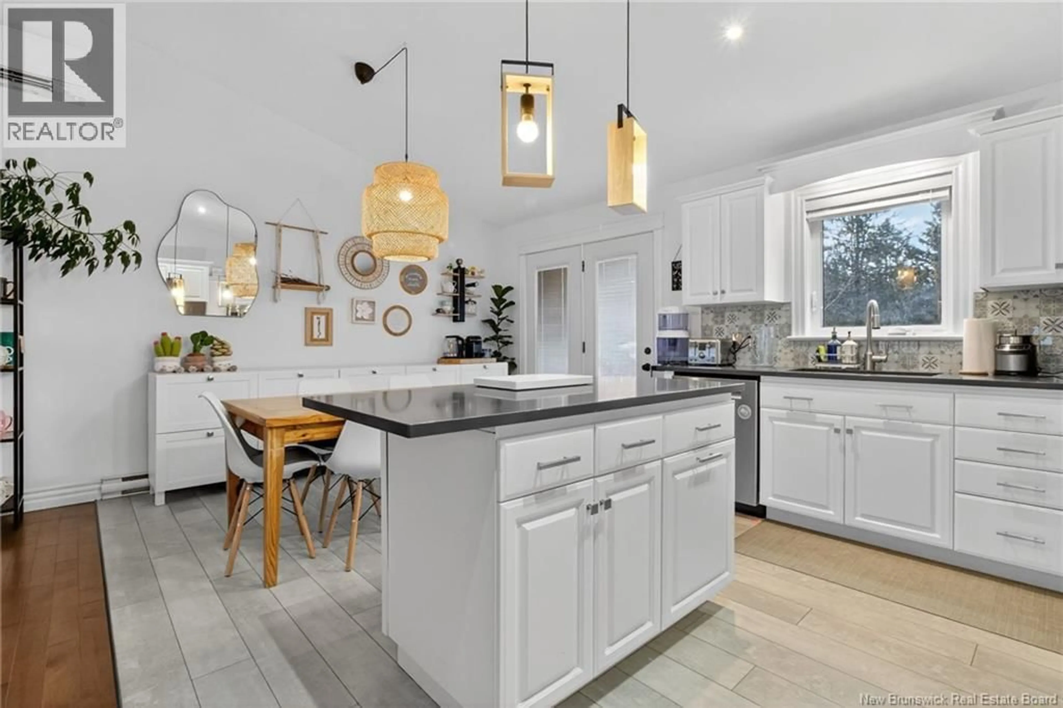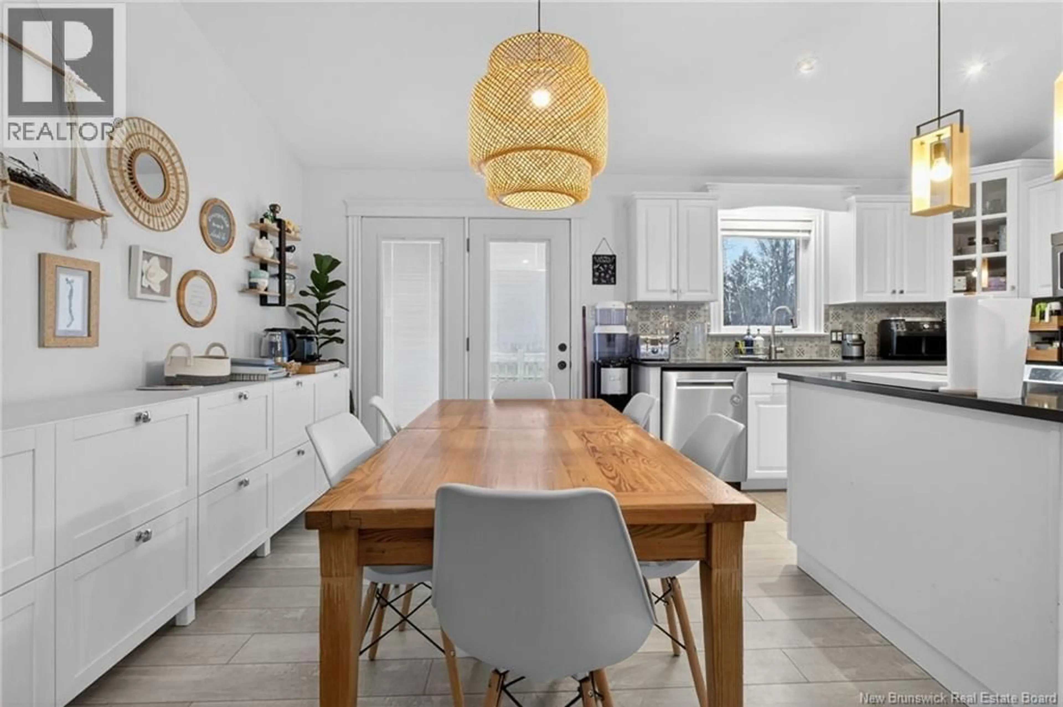9 LAUZA AVENUE, Saint-Antoine, New Brunswick E4V1J8
Contact us about this property
Highlights
Estimated valueThis is the price Wahi expects this property to sell for.
The calculation is powered by our Instant Home Value Estimate, which uses current market and property price trends to estimate your home’s value with a 90% accuracy rate.Not available
Price/Sqft$200/sqft
Monthly cost
Open Calculator
Description
Welcome to 9 Lauza Ave in Saint-Antoine a warm and inviting split-entry home perfectly designed for comfort, functionality, and family living. Located in a friendly neighbourhood just minutes from the local French school, grocery store, hardware store, and only 25 minutes from Costco, this property offers both convenience and tranquility. On the main level, youll find a bright and airy kitchen featuring a centre island, ample cabinetry, and plenty of workspace. The kitchen flows seamlessly into the dining area, where patio doors lead directly to the back deckideal for morning coffee or summer BBQs. A spacious living room provides a cozy and welcoming space for gathering. This level also includes a full bathroom, two well-sized bedrooms, and a versatile office. With its own closet, the office can easily serve as a third bedroom, giving you flexibility to adapt the home to your needs. The fully finished lower level offers even more living space. A generous family room with a wood stove creates a warm and comfortable atmosphere during colder months. Theres also a recreational roomperfect for a home gym, games area, or hobby spacea large bedroom, and a laundry room equipped with a convenient half-bath combination. Outside, the property features a fenced-in backyard, ideal for children or pets, as well as a handy storage shed for tools, bikes, or outdoor gear. A wonderful blend of practicality, comfort, and location9 Lauza Ave is ready to welcome its next owners. (id:39198)
Property Details
Interior
Features
Basement Floor
Laundry room
7'5'' x 8'3''Bedroom
11'2'' x 12'4''Recreation room
11'9'' x 20'10''Family room
11' x 23'6''Property History
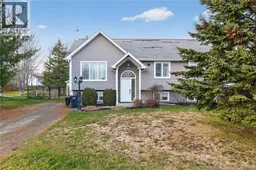 28
28
