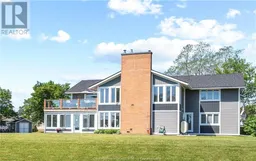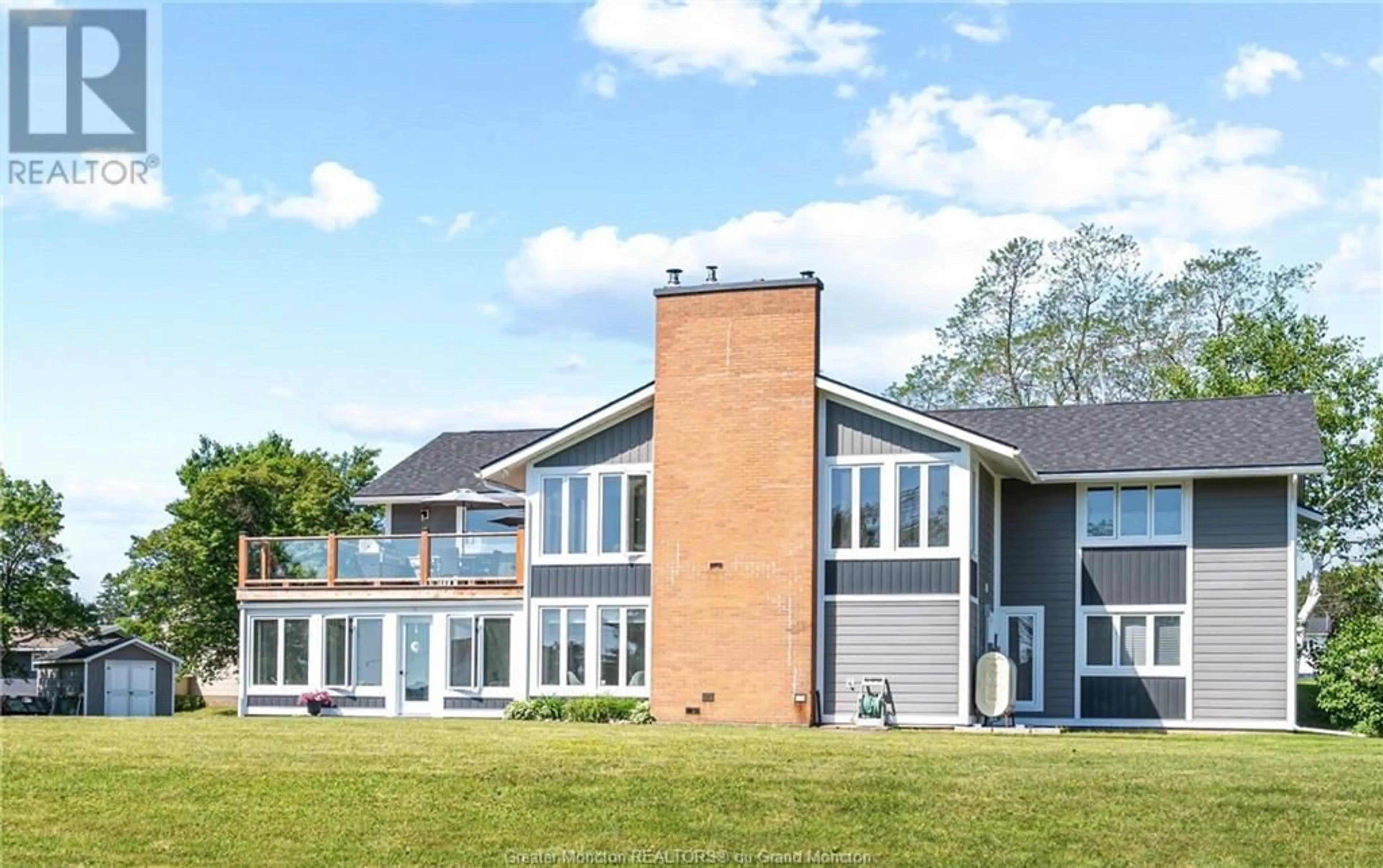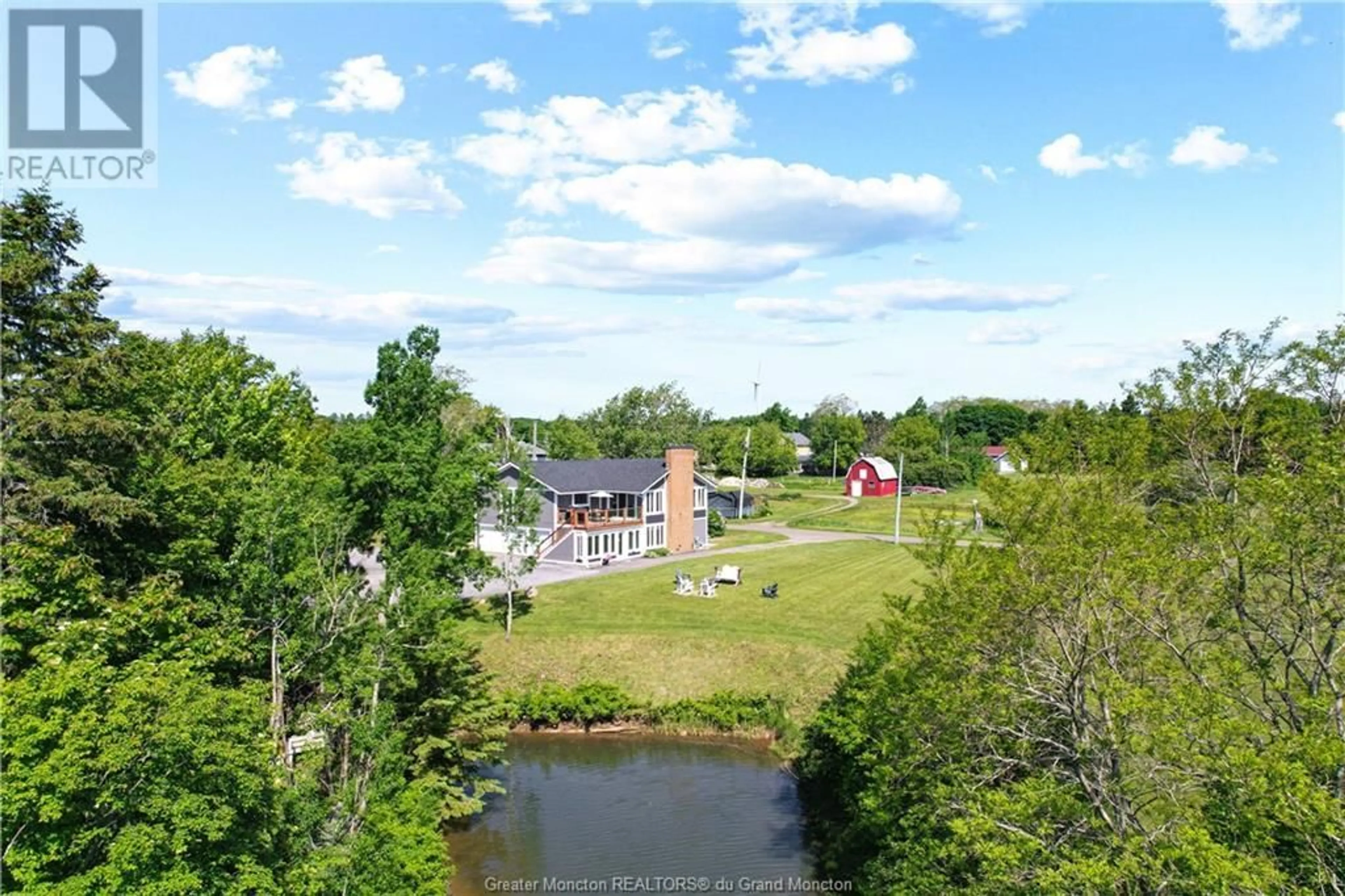89 Main Street, Rexton, New Brunswick E4W2A1
Contact us about this property
Highlights
Estimated ValueThis is the price Wahi expects this property to sell for.
The calculation is powered by our Instant Home Value Estimate, which uses current market and property price trends to estimate your home’s value with a 90% accuracy rate.Not available
Price/Sqft$294/sqft
Est. Mortgage$2,791/mth
Tax Amount ()-
Days On Market1 day
Description
Discover Waterfront Tranquility at 89 Main Street, Rexton NB. Welcome to this stunning waterfront home on the serene Richibucto River inlet, offering tranquility & breathtaking views while being within walking distance to all amenities. This home has been updated top to bottom & boasts 4 bedrooms, 2 baths, & an impressive 3500 finished sq footage, embodying modern, clean, bright, & spacious living w/beautiful energy & pride of ownership throughout. The main level features a superb layout perfect for entertaining. The chefs dream kitchen is open to the living/dining areas, which lead out to the upper-level deck. This deck includes an outdoor kitchen & overlooks the expansive yard & stunning views. Additionally, the main floor includes a 2nd family room, 3 huge bedrooms, & a beautiful bathroom. A wide staircase w/ custom railings descends to the open-concept walkout basement. This versatile space includes a tranquil yoga area that could serve as a 5th bedroom, games room, playroom, den, or office w/ its own entrance. The generous square footage also allows for the creation of an in-law suite w/ separate entrance, enhancing the homes functionality. The basement is completed w/ statement-making wood-burning fireplace, finished 4th bedroom, beautiful bathroom, sunroom, & access to the attached garage. This home is conveniently located but also provides a comforting & beautiful space to call home. Dont miss out on the opportunity to experience exceptional waterfront living. (id:39198)
Property Details
Interior
Features
Basement Floor
Storage
6'11'' x 3'8''Storage
11'4'' x 4'10''Storage
3pc Bathroom
10'10'' x 9'7''Exterior
Features
Property History
 48
48

