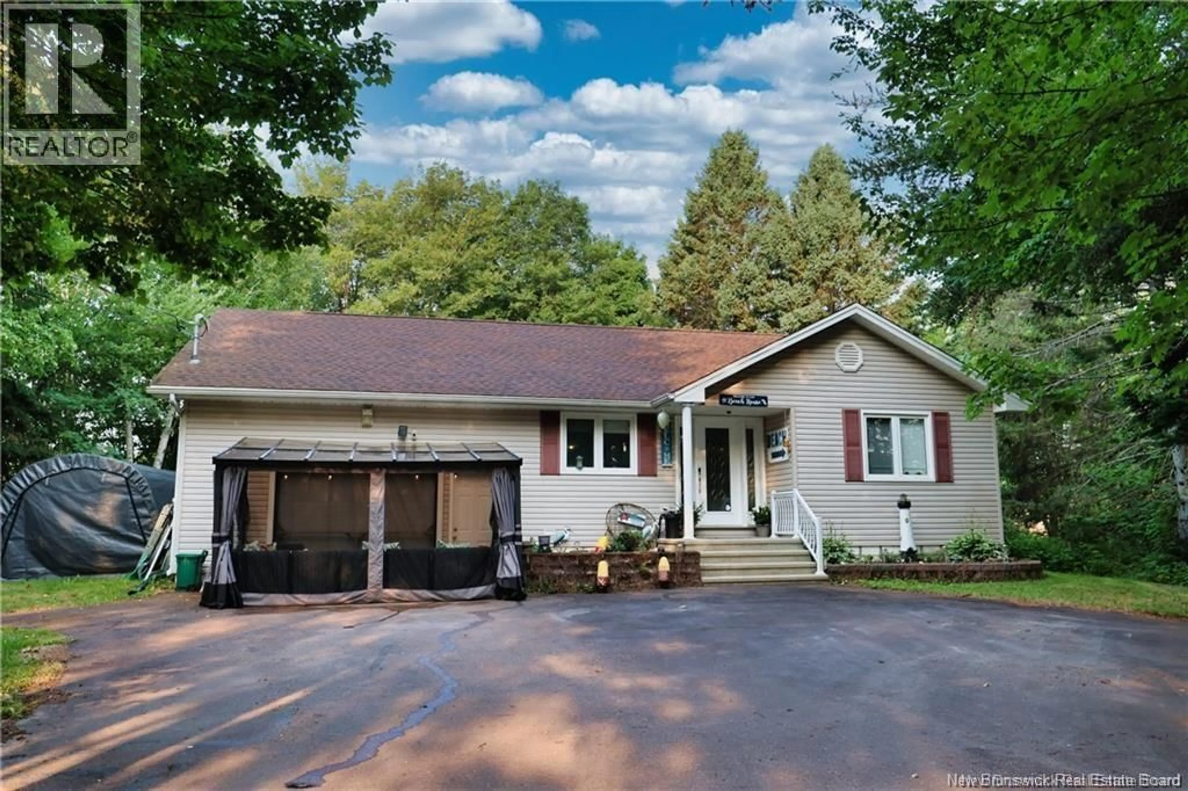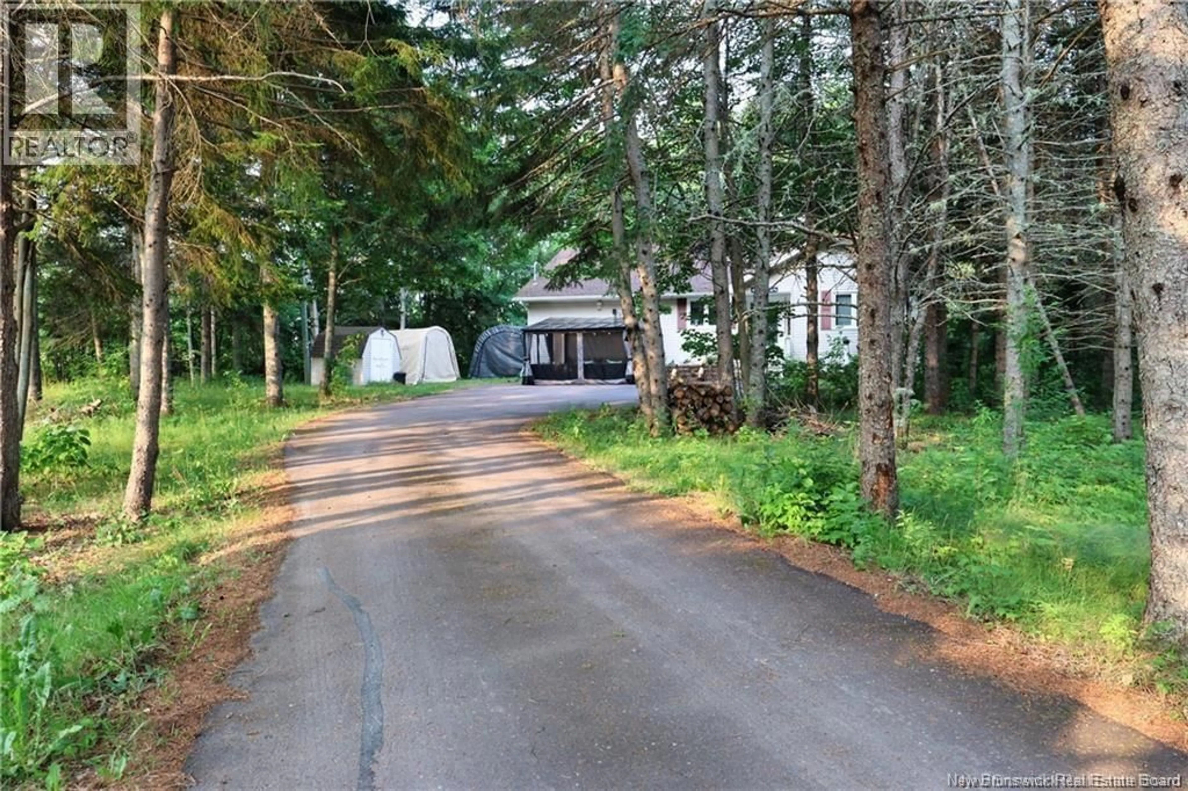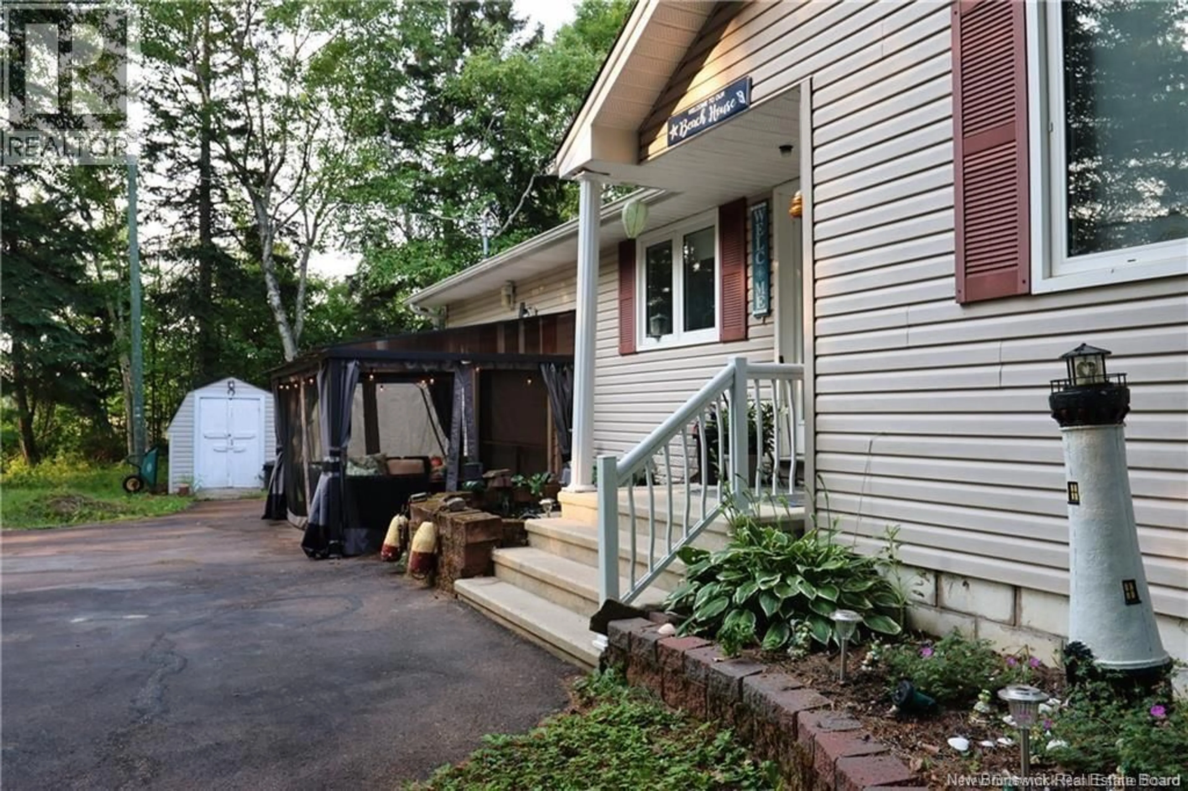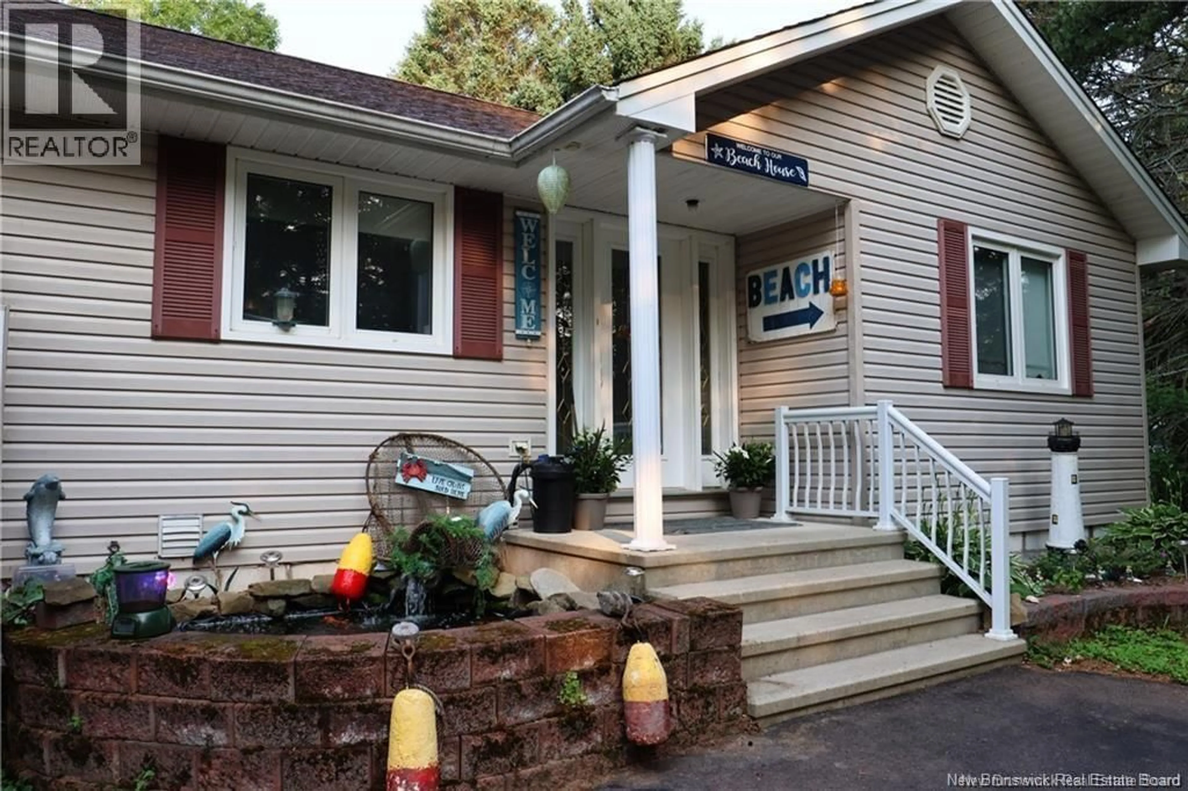86 AQUILA CRESCENT, Grande-Digue, New Brunswick E4R3T2
Contact us about this property
Highlights
Estimated valueThis is the price Wahi expects this property to sell for.
The calculation is powered by our Instant Home Value Estimate, which uses current market and property price trends to estimate your home’s value with a 90% accuracy rate.Not available
Price/Sqft$259/sqft
Monthly cost
Open Calculator
Description
Quick close available on this turn key four season three bedroom bungalow in sought after Grande Digue, set on a private treed half acre lot just a five minute walk to a sandy beach and moments from scenic coastal trails. Ideal as a year round home, downsizing option, or short term rental investment, the property features a bright open concept layout with a well appointed kitchen and dining area with stainless steel appliances, a sun filled living space, and a spacious primary bedroom with direct backyard access. A heated fully finished garage adds an additional four hundred square feet of versatile living space currently configured as a movie and games room with a thirteen by eight foot screen, bar, and access to a screened gazebo while still retaining full garage functionality. Additional highlights include an LG heat pump,UV whole home water filtration system, spray foamed crawl space with air exchanger, hot tub, koi pond with equipment included or fish able to be rehomed, baby barn, ShelterLogic storage units, and a double paved extra long driveway with ample parking for vehicles, RVs, or trailers. Located on a fully plowed municipal road with no city taxes and just 15 minutes to Shediac and under thirty minutes to Dieppe, this property offers a peaceful coastal lifestyle with everyday convenience. Seller is a licensed real estate salesperson in the Province of New Brunswick and the owner of this property. (id:39198)
Property Details
Interior
Features
Main level Floor
4pc Bathroom
12'5'' x 9'3''Living room
15'8'' x 13'4''Kitchen/Dining room
16'5'' x 12'3''Bedroom
12'7'' x 12'4''Property History
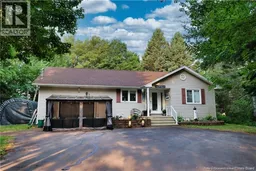 49
49
