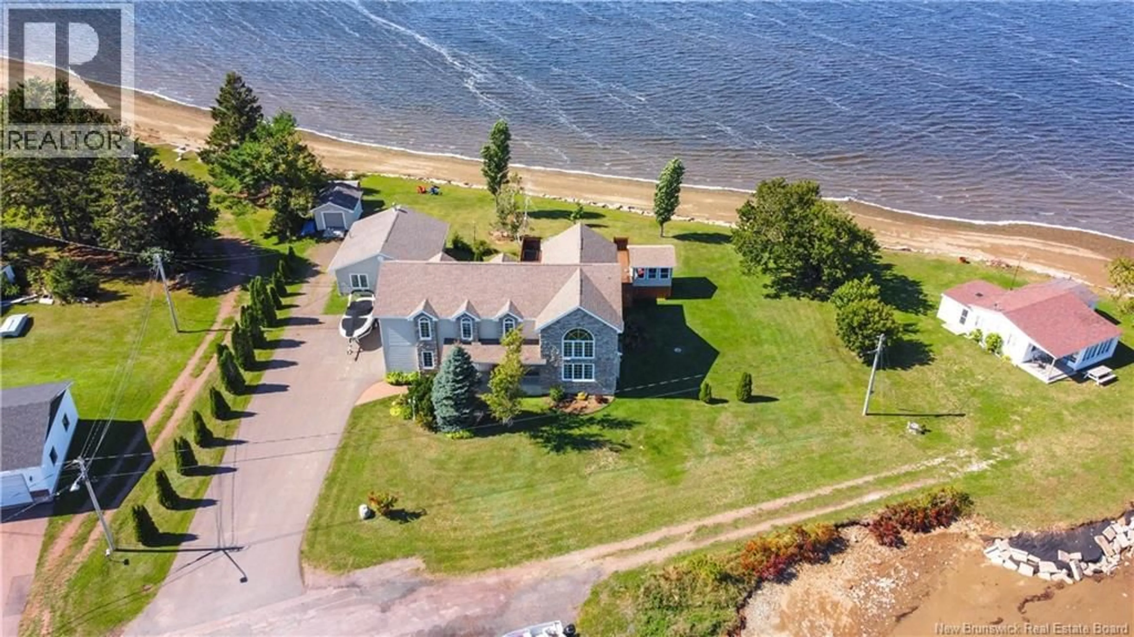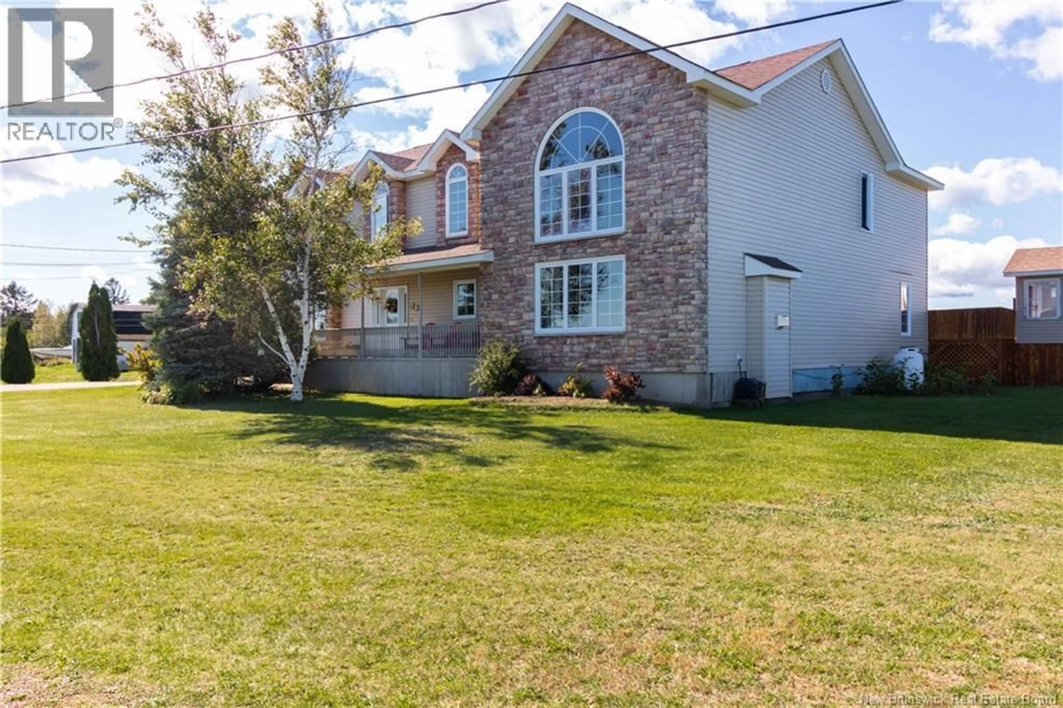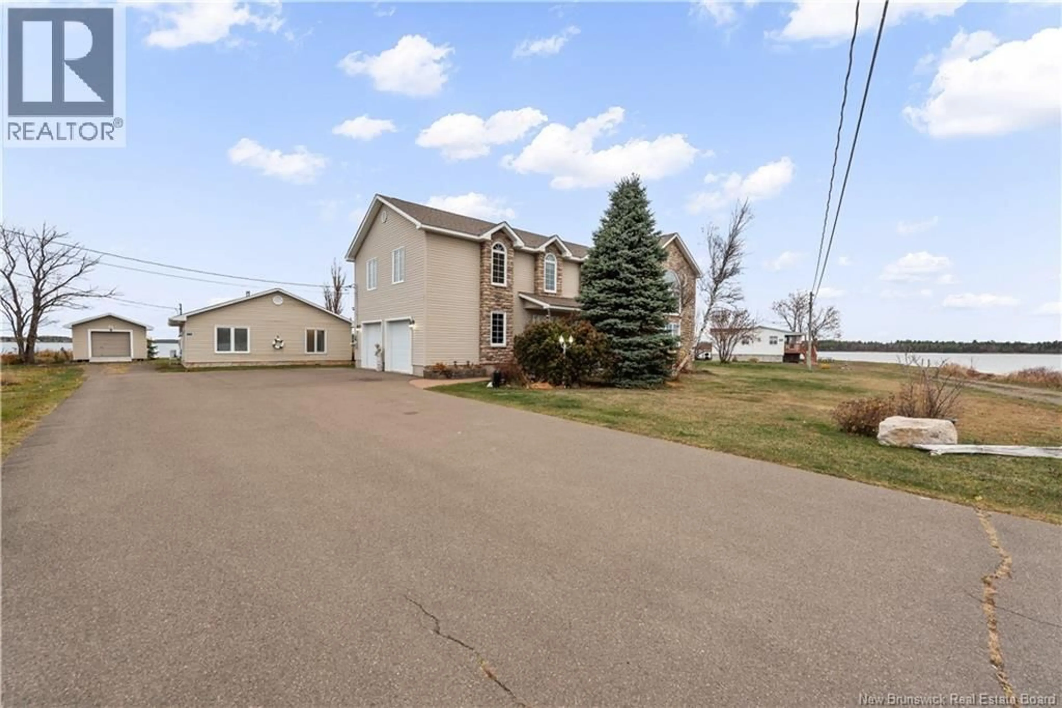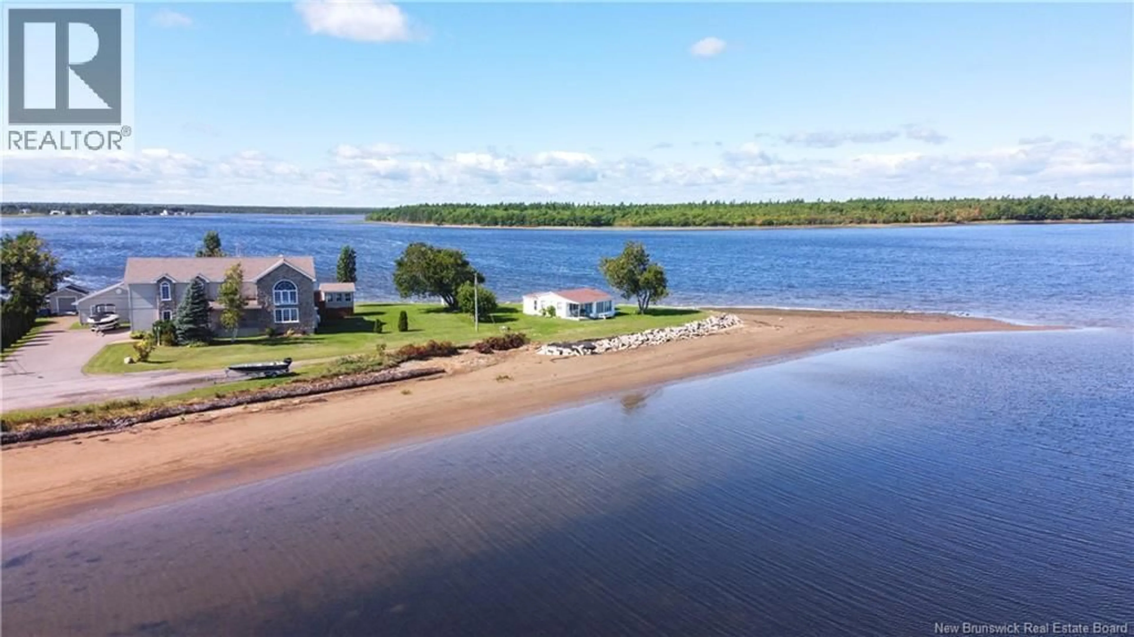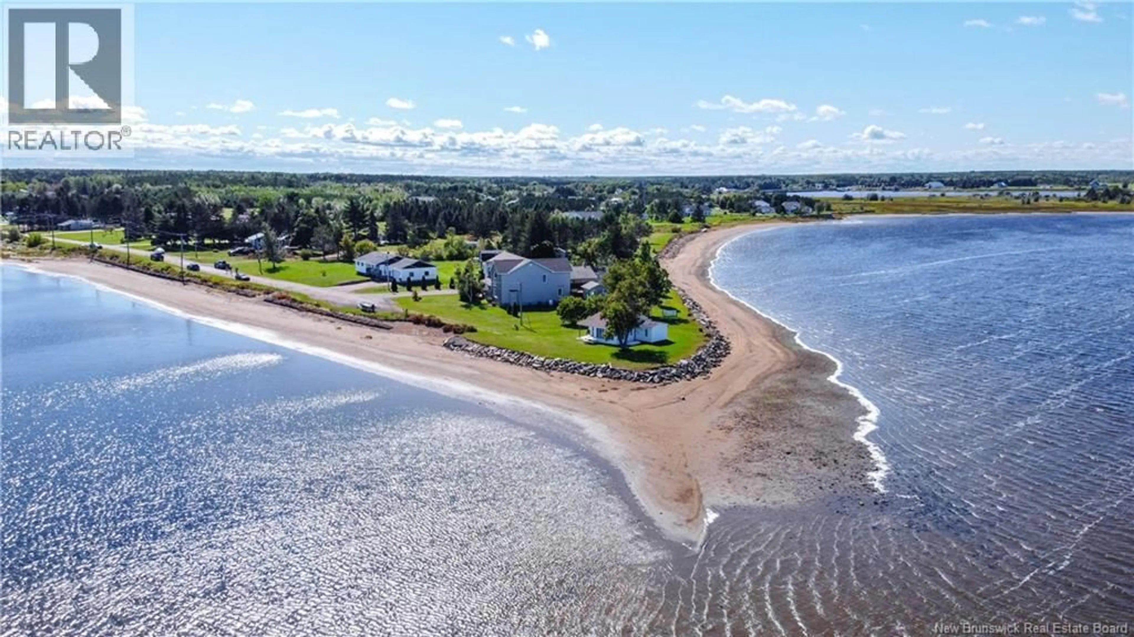79 POINTE DU MIRAGE, Aldouane, New Brunswick E4W5C7
Contact us about this property
Highlights
Estimated valueThis is the price Wahi expects this property to sell for.
The calculation is powered by our Instant Home Value Estimate, which uses current market and property price trends to estimate your home’s value with a 90% accuracy rate.Not available
Price/Sqft$257/sqft
Monthly cost
Open Calculator
Description
** 2 DWELLINGS ** Welcome to 79 Ch. du Mirage, Aldouane an executive waterfront home perfectly positioned on a point, offering stunning panoramic views. The main level features a spacious foyer with ample closet space, a bedroom, a full bathroom with laundry area and storage, a bright living room with floor-to-ceiling windows and cathedral ceilings, and a beautiful kitchen with abundant cabinetry and a large island. This level also includes a formal dining area and access to your private backyard with your own private beach the ideal setting for entertaining or relaxing by the water. The upper level offers a cozy reading area, a large primary bedroom with private ensuite and walk-in closet, along with two additional bedrooms, a full bathroom, and a generous family room. A secondary structure on the property serves as a charming guest cottage, featuring a living room, kitchen, full bathroom, and two bedrooms. With its own separate power meter, it can be used as an in-law suite, guest quarters, or an Airbnb rental. The home also includes an attached two-car garage, perfect for storing vehicles, ATVs, snowmobiles, and more. Outdoors, enjoy water frontage and stunning views on both sides of this 1+ acre lot, offering the ultimate waterfront lifestyle canoe, kayak, or boat right from your own property. Conveniently located near restaurants, wharfs, convenience stores, clinics, and pharmacies. Sainte-Anne Hospital is just 20 minutes away, and Moncton 50 minutes. (id:39198)
Property Details
Interior
Features
Second level Floor
Bedroom
13'5'' x 13'9''Other
9'9'' x 5'1''3pc Bathroom
9'2'' x 9'0''Bedroom
11'4'' x 17'11''Property History
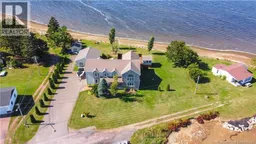 49
49
