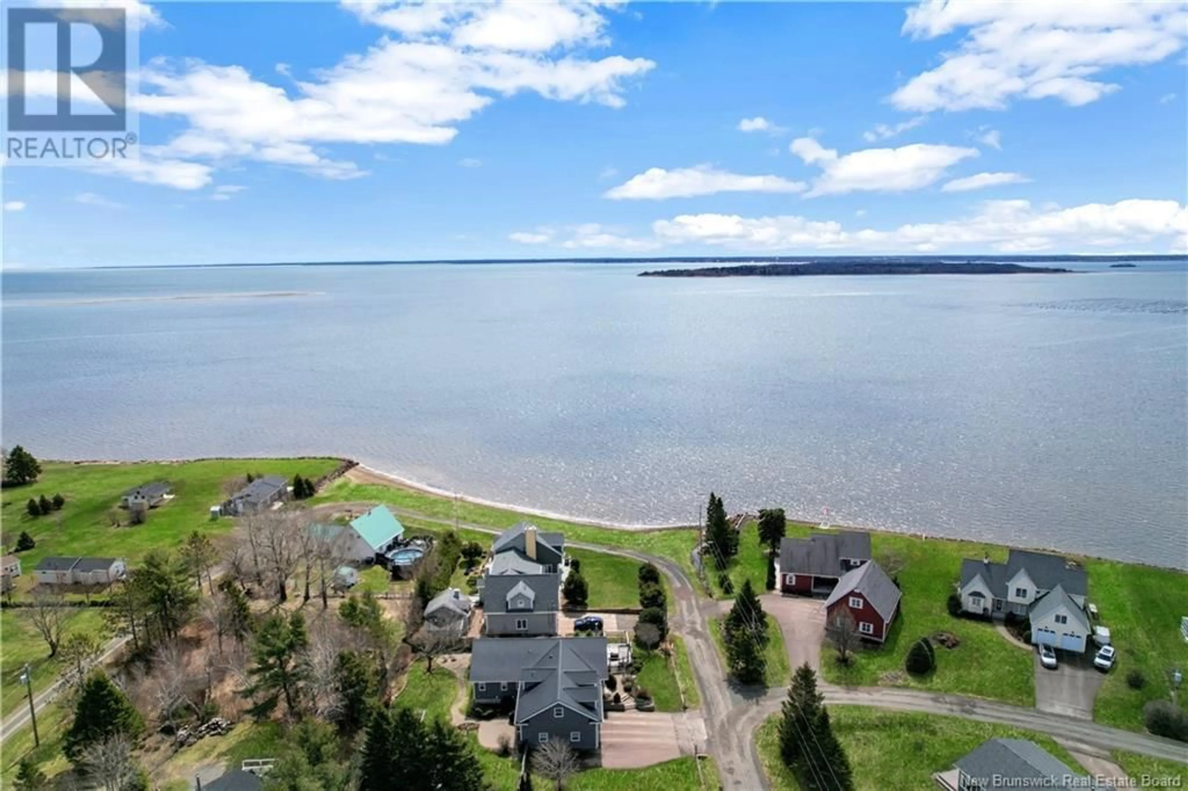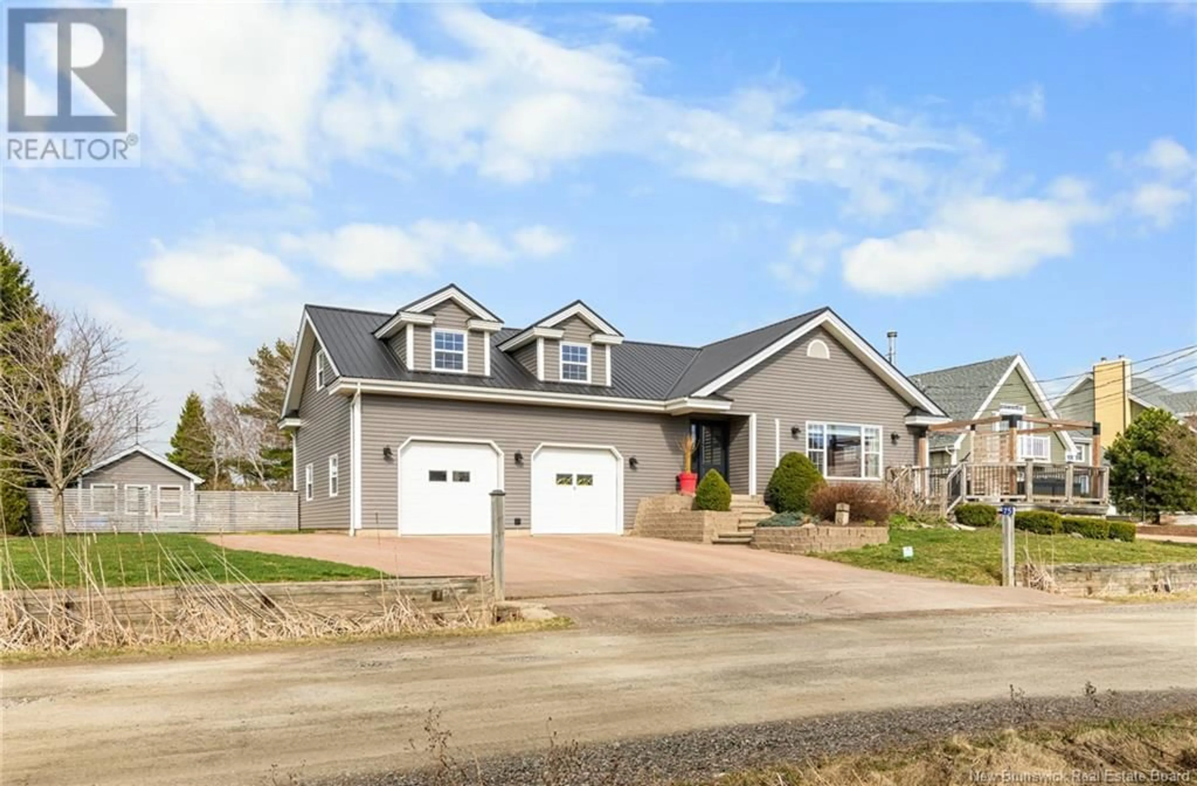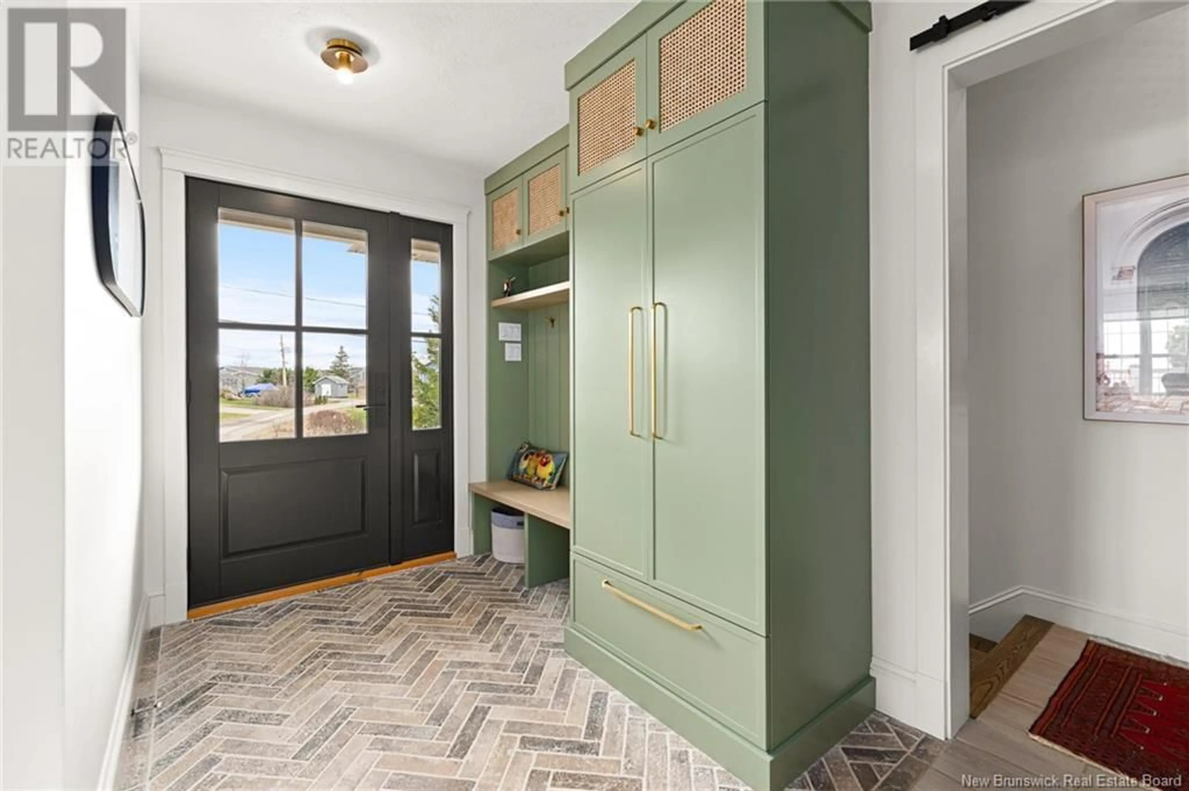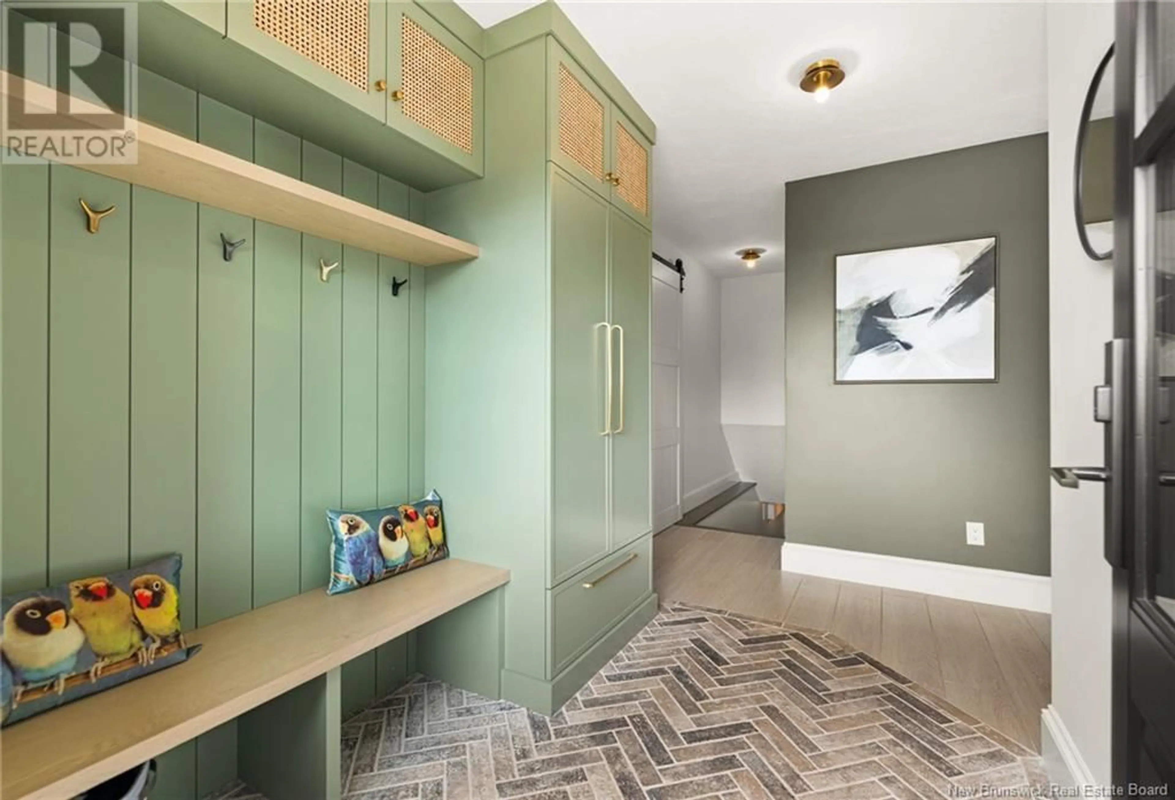75 LOUIS-A-CHARLES STREET, Grande-Digue, New Brunswick E4R4S3
Contact us about this property
Highlights
Estimated valueThis is the price Wahi expects this property to sell for.
The calculation is powered by our Instant Home Value Estimate, which uses current market and property price trends to estimate your home’s value with a 90% accuracy rate.Not available
Price/Sqft$224/sqft
Monthly cost
Open Calculator
Description
Welcome to 75 Louis A Charles, where coastal living meets exquisite design!! Boasting 3600+ of living space, double attached garage, 3 bedrooms & 3.5 bathrooms, this home has recently gone under extensive renovations. The gourmet kitchen is a chef's dream with stylish & convenient walk in pantry. Equipped with a propane stove, custom cabinets with waterfall quartz countertop and a 6ft island!! The main living area offers an inviting open concept with well defined spaces displaying beautiful views of the bay. The hallway leads you to sleeping quarters which includes a newly finished spa like bathroom a good sized bedroom and a primary bedroom featuring an ensuite bathroom with jetted tub and walk in closet. The lower level is fully finished and offers a spacious games room, a non-conforming bedroom, wine cellar, mechanical room, workshop with laundry and a half bathroom. The spacious bonus room (a flex space), is located over the garage. Filled with natural light and equipped with a full bathroom, perfect for guests. The fully fenced yard offers privacy with low maintenance gardening so you can fully enjoy and relax! The property also features a large outbuilding, great for storage and hobbies. Steps away from beautiful sandy beaches, this home is a dream! Recent updates include : Roof, floors, heating system, kitchen & appliances, main bathroom, wood stove, landscaping & pergola & fence, all window coverings, light fixtures, generator hook-up and more!!! Call for a viewing! (id:39198)
Property Details
Interior
Features
Basement Floor
2pc Bathroom
7'2'' x 4'5''Utility room
14'6'' x 6'6''Cold room
13' x 9'7''Workshop
14'9'' x 12'6''Property History
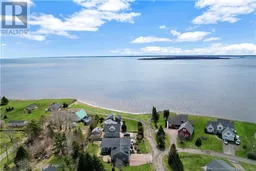 50
50
