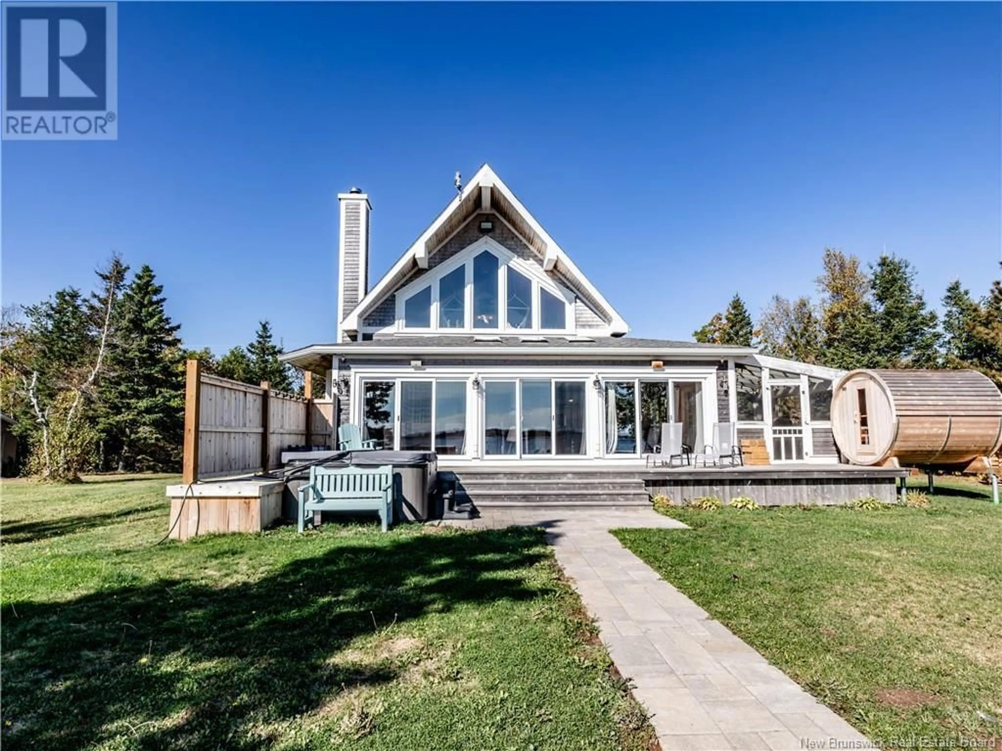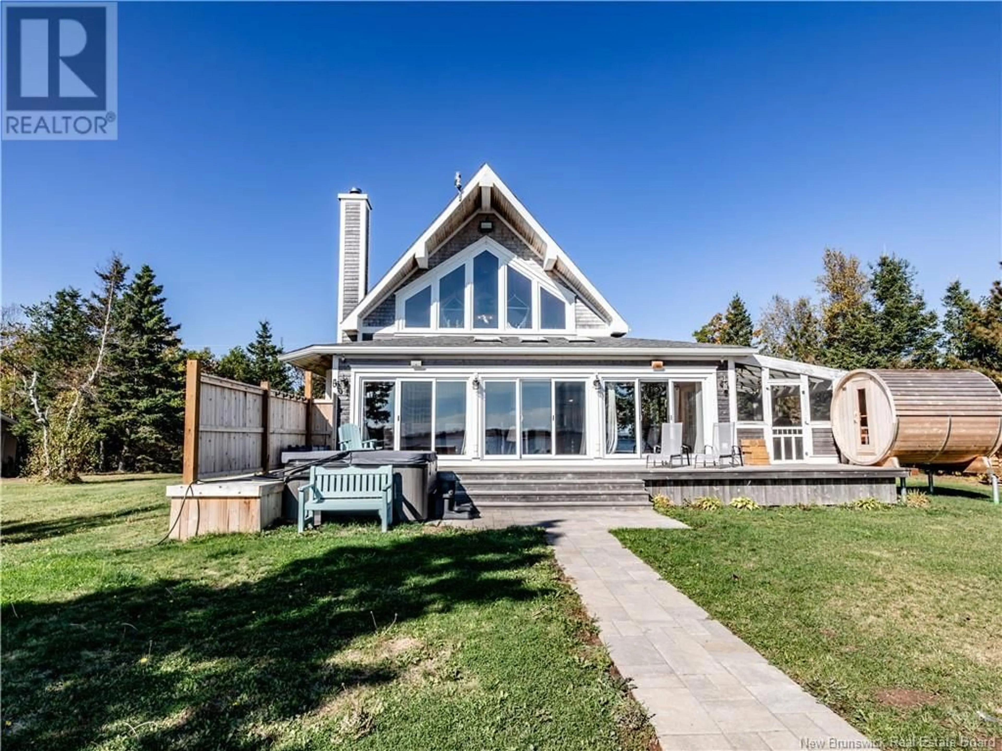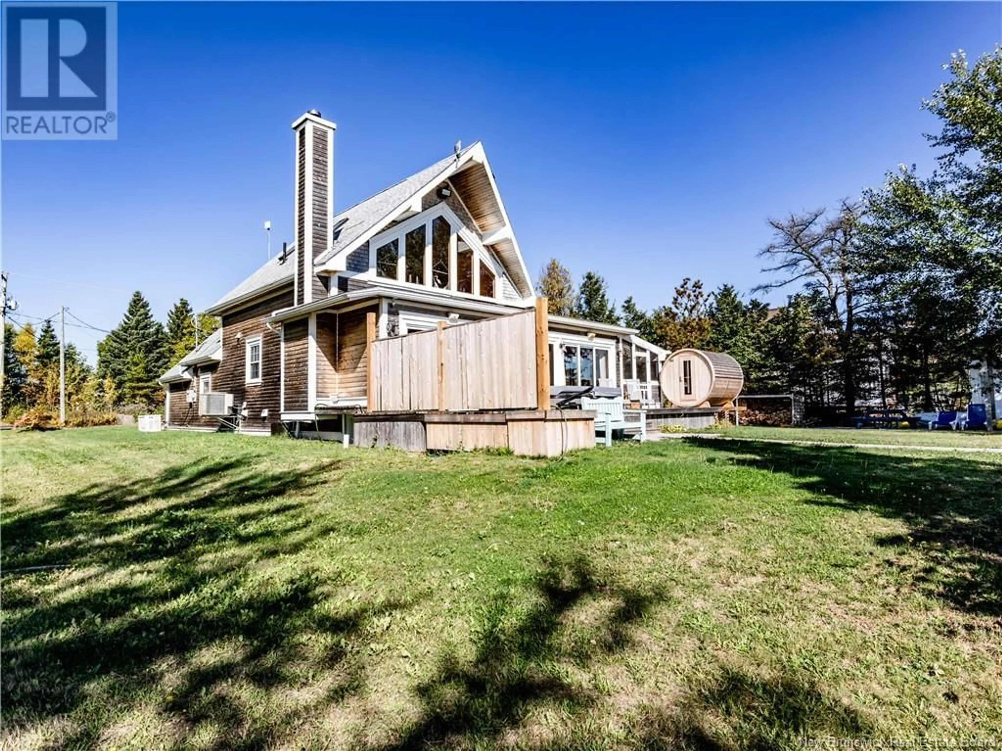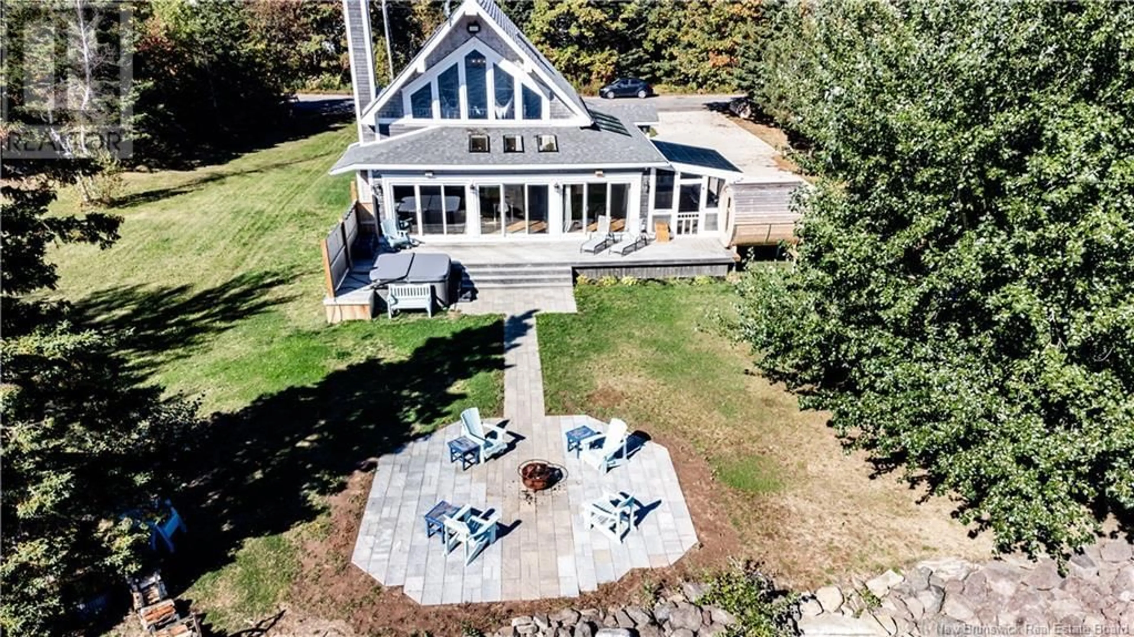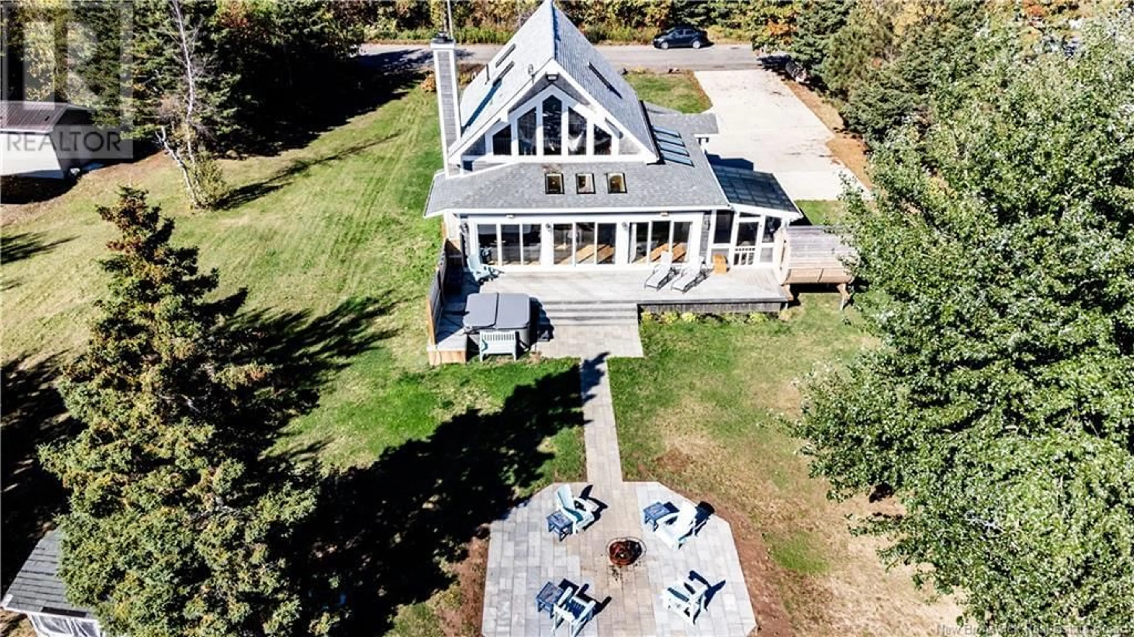702 CH DE LA POINTE, Richibouctou-Village, New Brunswick E4W1G3
Contact us about this property
Highlights
Estimated valueThis is the price Wahi expects this property to sell for.
The calculation is powered by our Instant Home Value Estimate, which uses current market and property price trends to estimate your home’s value with a 90% accuracy rate.Not available
Price/Sqft$410/sqft
Monthly cost
Open Calculator
Description
**WATERFRONT // BEACH // PROFITABLE AIRBNB // TURN KEY** Welcome to 702 Ch De La Pointe Richibucto-Village, your very own water front paradise. The main level of this property features a foyer area with storage space, leading into your open concept kitchen, living room and dining room. Here you will find multiple patio doors giving you stunning water views, a built in fireplace, a modern kitchen and much more! This level is completed with a full bathroom including laundry and 2 bedrooms, one of them having built in bunk beds capable of sleeping up to 4! The second level features a gorgeous loft area with views of the water along side another bedroom and a full bathroom. Outside you will find an attached garage, ideal for storing a car, ATV, snowmobile or use as a workshop. The outdoor also features a kitchen, your very own Sauna, outdoor shower, hottub/spa, outdoor eating areas, fireplaces and much more! Enjoy life by the water! Boat, canoe, kayak, jetski and spend time at the beach all in your very own front yard! This place gives off a relaxing cape cod atmostphere. Both ATV & snowmobile trails in the area & also located in proximity to many amenities including restaurants, convenience stores, grocery stores, clinics, entertainment areas, wharfs, pharmacies, hospitals, financial institutions, schools just to name a few! Roughly 45 minutes to Moncton, this place makes it quick and easy to get to a major city & access major retail stores such as Costco.CAN BE SOLD FURNISHED (id:39198)
Property Details
Interior
Features
Basement Floor
Bedroom
12'6'' x 9'10''5pc Bathroom
10'3'' x 9'10''Loft
23'1'' x 16'7''Property History
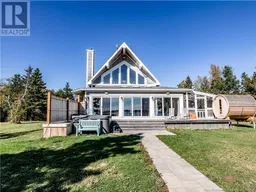 50
50
