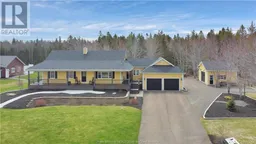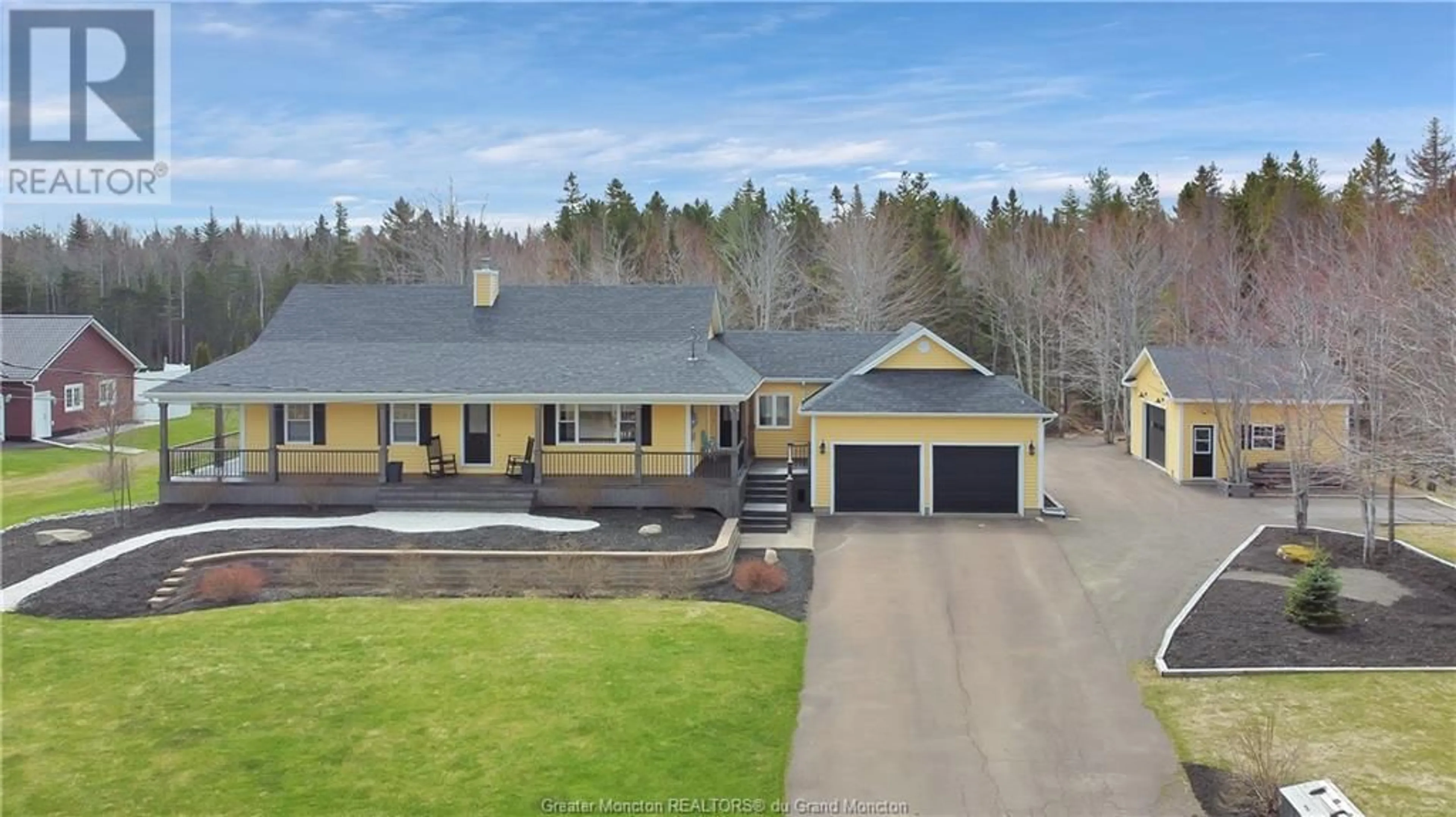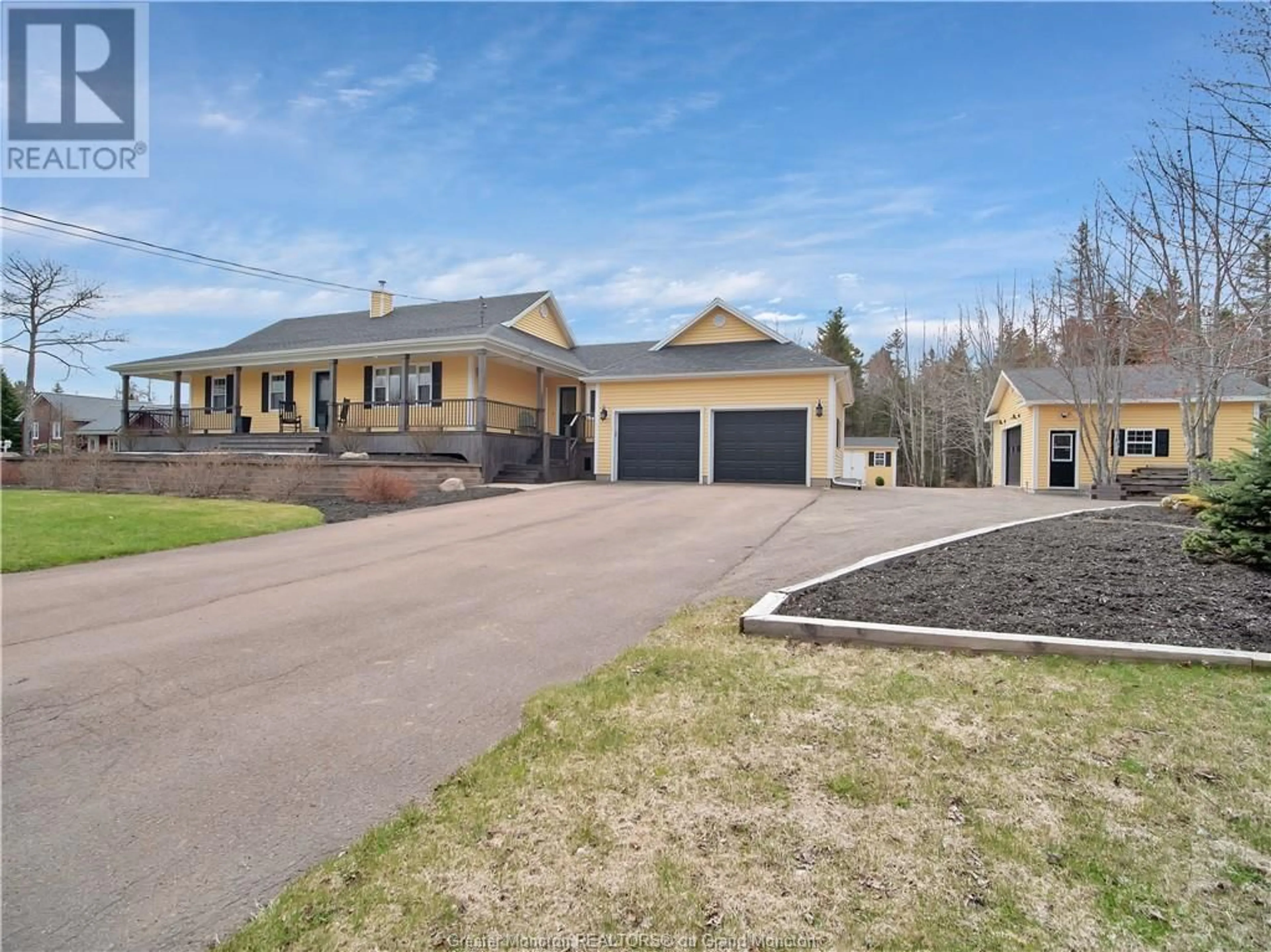694 Ward RD, Cocagne, New Brunswick E4R3N4
Contact us about this property
Highlights
Estimated ValueThis is the price Wahi expects this property to sell for.
The calculation is powered by our Instant Home Value Estimate, which uses current market and property price trends to estimate your home’s value with a 90% accuracy rate.Not available
Price/Sqft$363/sqft
Days On Market14 days
Est. Mortgage$2,190/mth
Tax Amount ()-
Description
Exceptional Single-Owner Home on One Acre of land! Step into comfort and style with this beautifully maintained home, boasting two heated double garages and a sprawling acre of land. As the sole property of only one meticulous owner, every corner reflects quality upgrades and thoughtful care over the years. Upon entry, you are greeted by a spacious living room with an open concept design, leading into a dining area and a kitchen beautifully updated in 2014, offering plenty of storage cabinets and crafted to create the perfect environment for both family gatherings and formal entertaining. To the left, you will find two cozy bedrooms and a well-appointed 4-PC bathroom. Additionally, a third bedroom has been transformed in 2021 into an en suite luxurious bathroom, complete with extensive cabinetry providing ample storage for clothing and other essentials. This level is completed with a laundry room and a heated mudroom that offers access to both the garage and the second entrance of the house. The basement is fully finished and features a large family room with bright windows, a wood stove, and a door leading to the backyard. It also includes a bedroom, a 3-PC bathroom, and an extra room that can be utilized as a gym, office, or whatever suits your needs. Recent Major Updates: Insulated main garage (ceiling and walls) completed in 2019, New 24x24 insulated garage built in 2020 with a mini-split and MUCH MORE!!! Book your showing NOW. This gem will not stay on the market long! (id:39198)
Property Details
Interior
Features
Main level Floor
4pc Bathroom
13.4 x 7.9Living room
21.9 x 16.9Kitchen
15.4 x 13.3Bedroom
14.1 x 12.1Exterior
Features
Property History
 45
45



