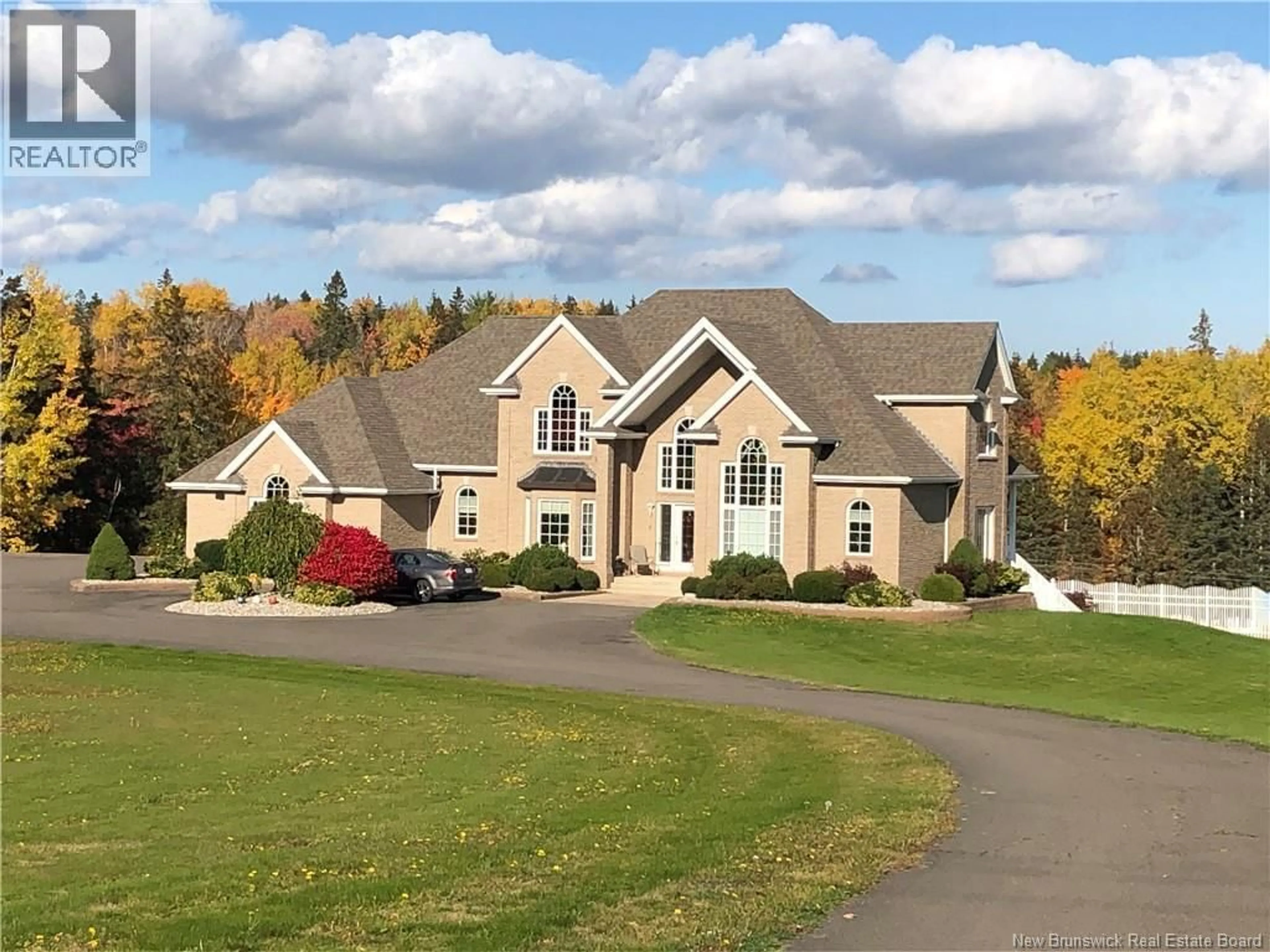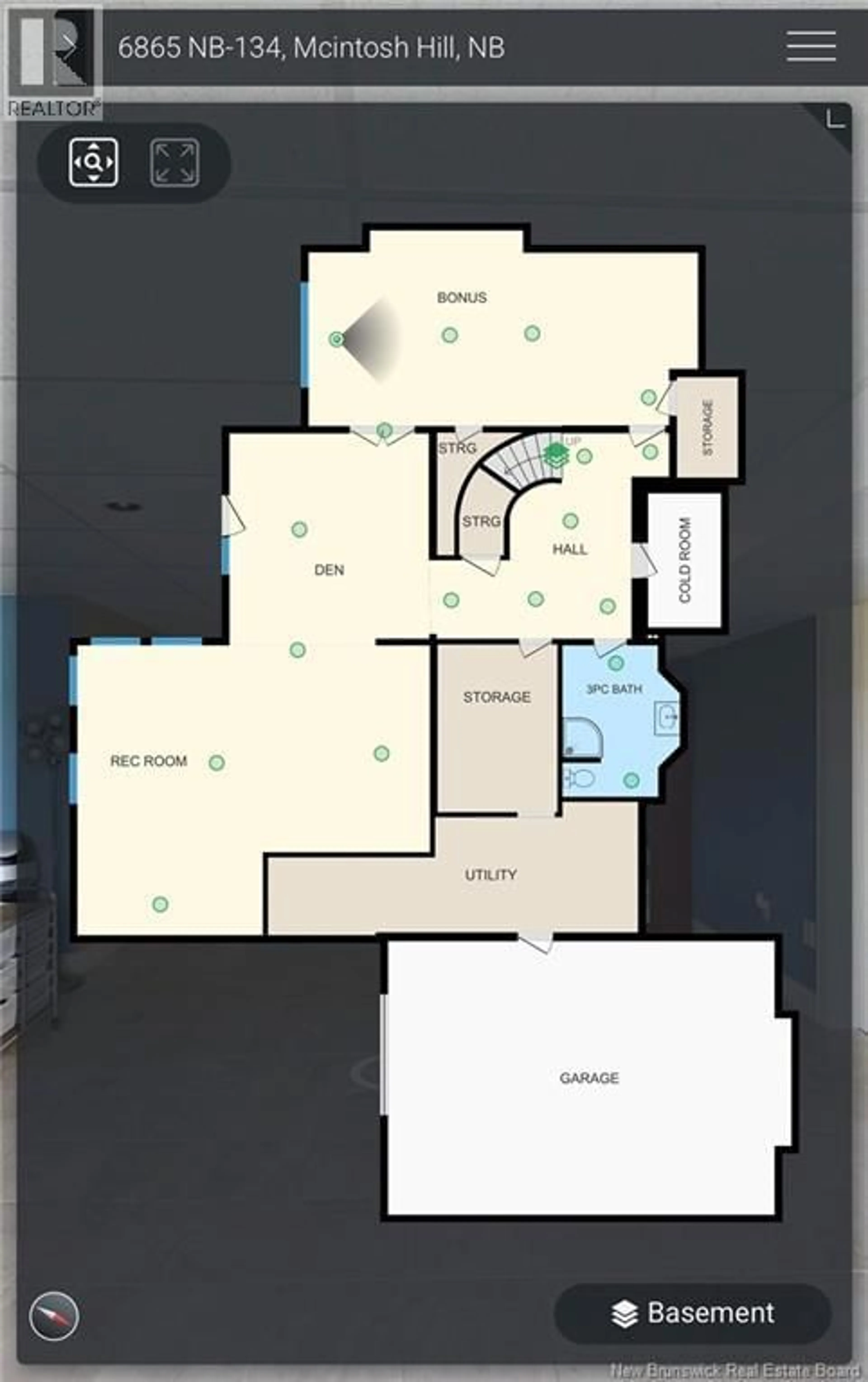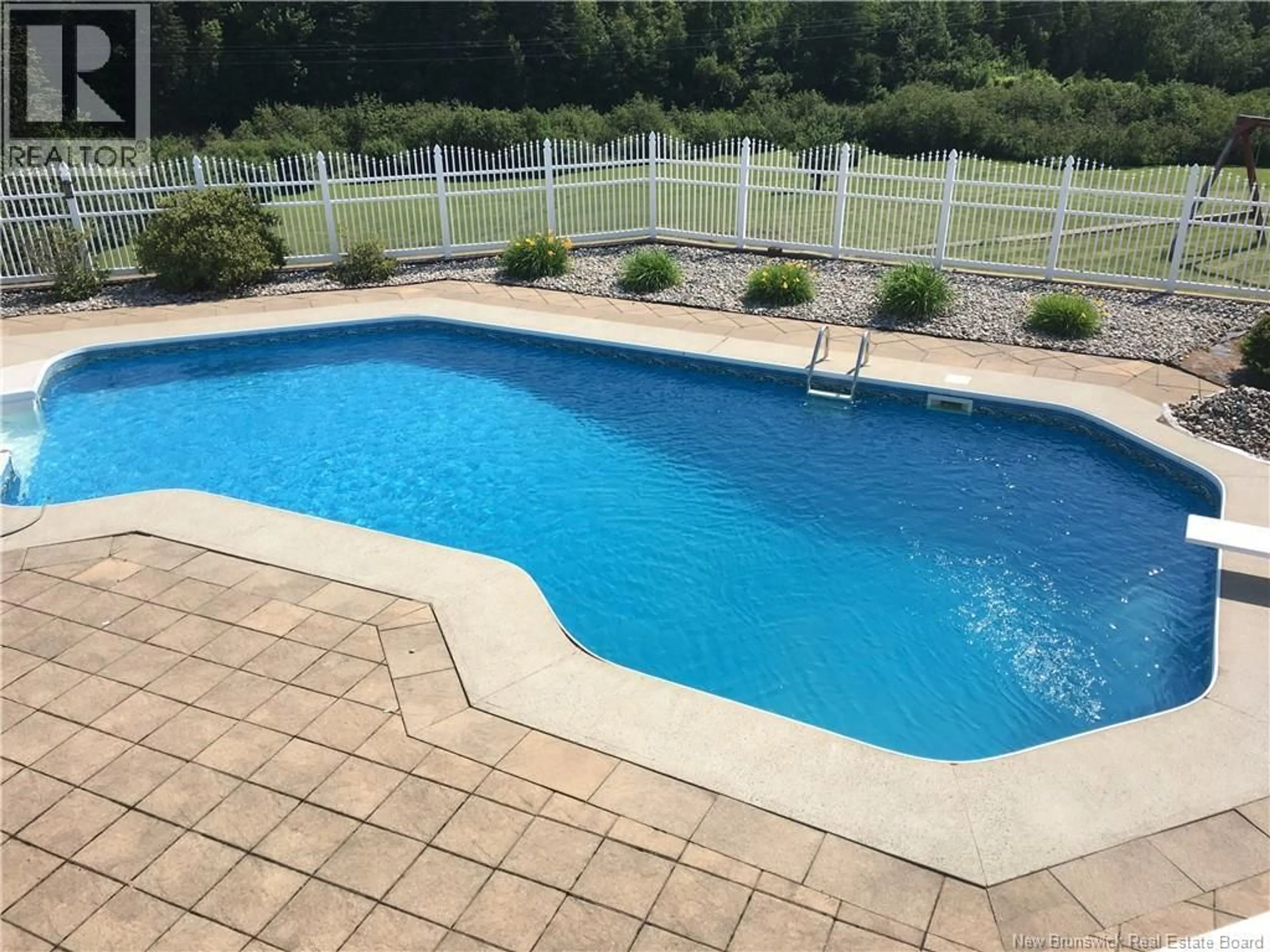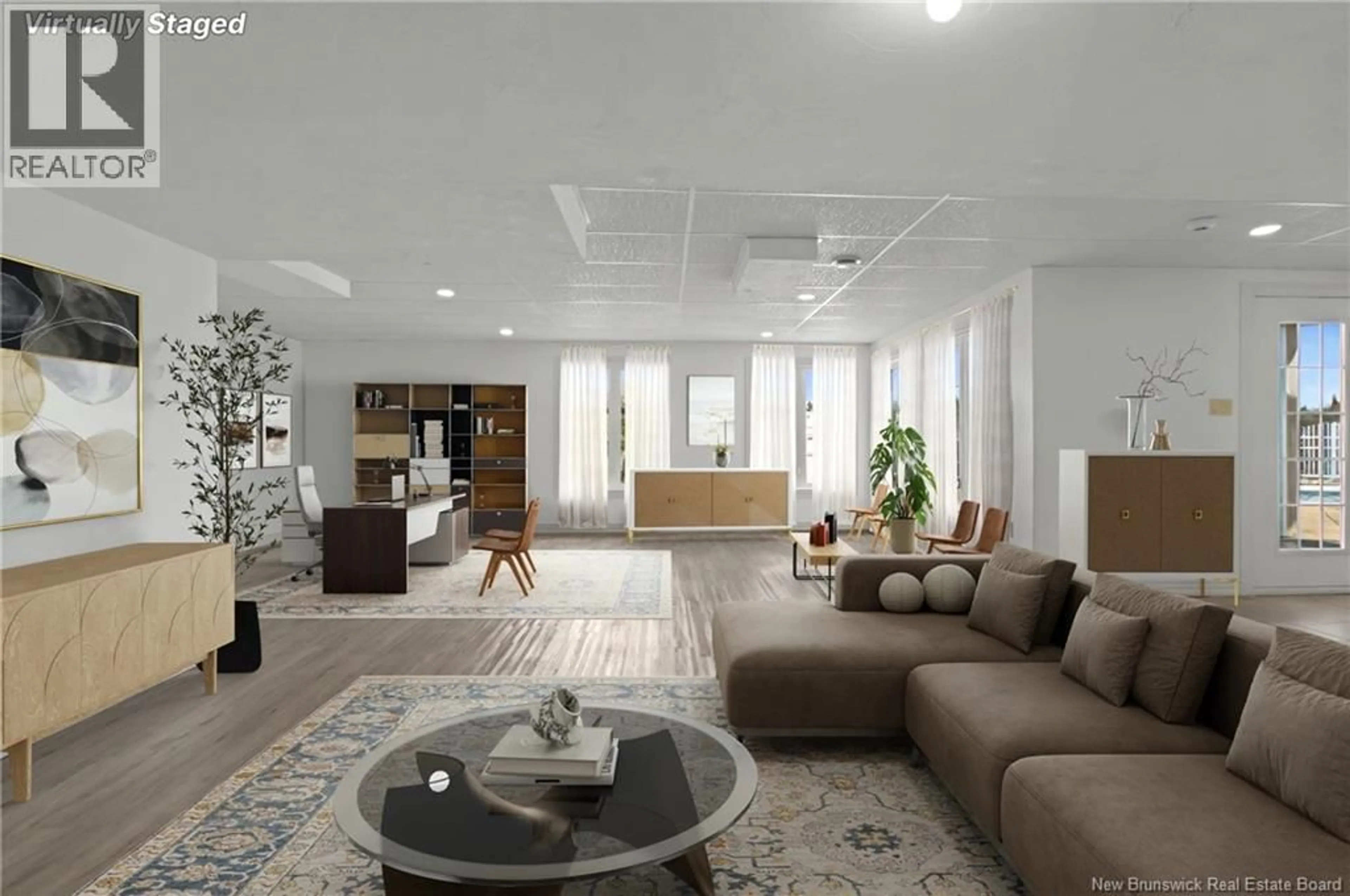6865 ROUTE 134, McIntosh Hill, New Brunswick E4S4L3
Contact us about this property
Highlights
Estimated valueThis is the price Wahi expects this property to sell for.
The calculation is powered by our Instant Home Value Estimate, which uses current market and property price trends to estimate your home’s value with a 90% accuracy rate.Not available
Price/Sqft$148/sqft
Monthly cost
Open Calculator
Description
Welcome to 6865 Route 134, an exceptional executive home on 7 acres with a beautiful river stream view in the Bouctouche Area. This home offers 5400 SQ FT of living space, a fenced-in-ground heated pool, and a bonus hot tub. With great potential for an in-law suite, business resort, or home business, the possibilities are endless. Featuring 4 spacious bedrooms with walk-in closets, the master bedroom includes a 5-piece ensuite, walk-in closet, and a patio door leading to a balcony/patio with a magnificent view. The home is fully landscaped with great curb appeal and a paved driveway. The main floor has high ceilings, an impressive spiral staircase, formal dining and living rooms, the master suite, and an extra 2-piece bath with laundry. The gourmet kitchen includes a large island and a spacious area for entertaining, with a propane fireplace and garden door leading to the outdoor PVC balcony. Bonus cold room in lower level The walk-out basement offers a full bathroom, a large office/studio, and a games/gym room that can be converted into an in-law suite or business space. The paved driveway accommodates 15-20 cars, and theres an attached double garage with a bonus underground garage. Nearby attractions include Kouchibouguac National Park, Irving Eco-Centre, La Dune de Bouctouche, Pays de la Saguine, Shédiac, Magnetic Hill, and Fundy National Park, J.K Irving center, marina. Contact your REALTOR® today! (id:39198)
Property Details
Interior
Features
Main level Floor
Dining room
14'5'' x 14'1''Kitchen
26'4'' x 21'1''Other
10'11'' x 7'11''Bedroom
11'10'' x 10'8''Exterior
Features
Property History
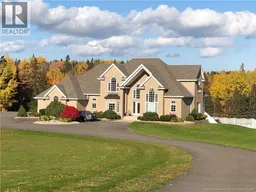 50
50
