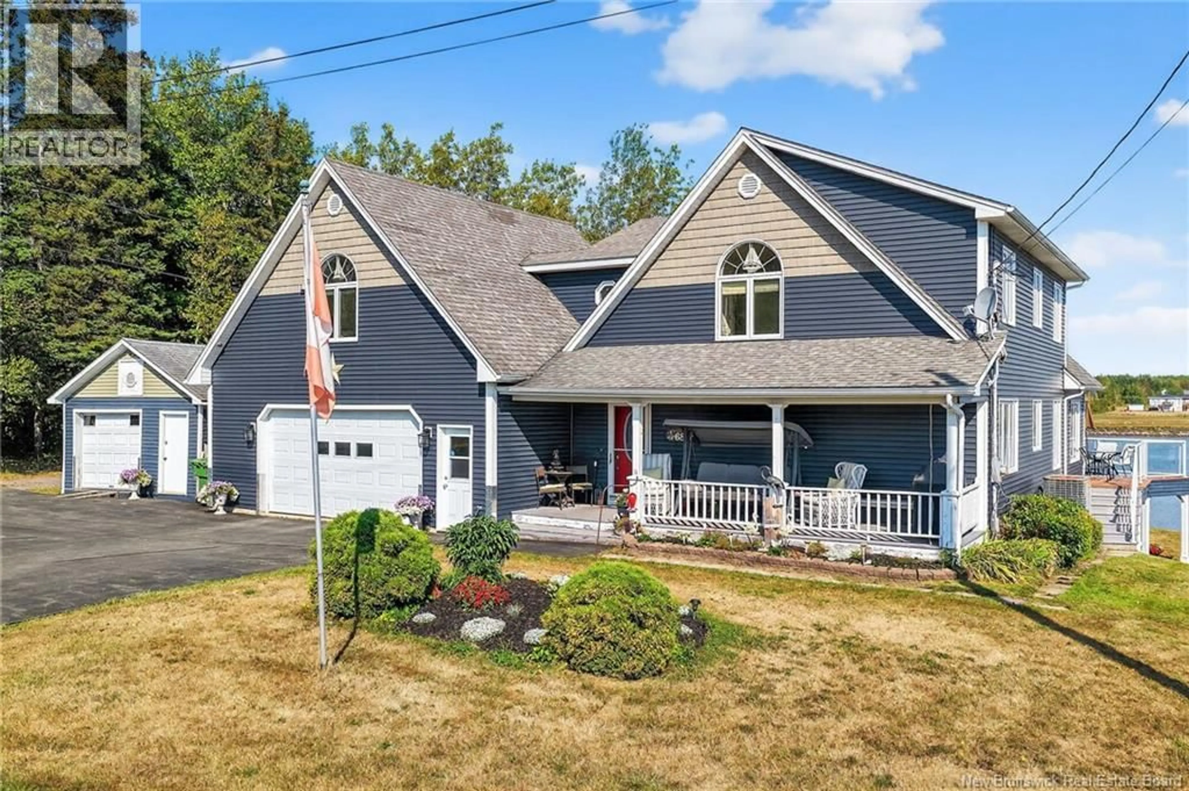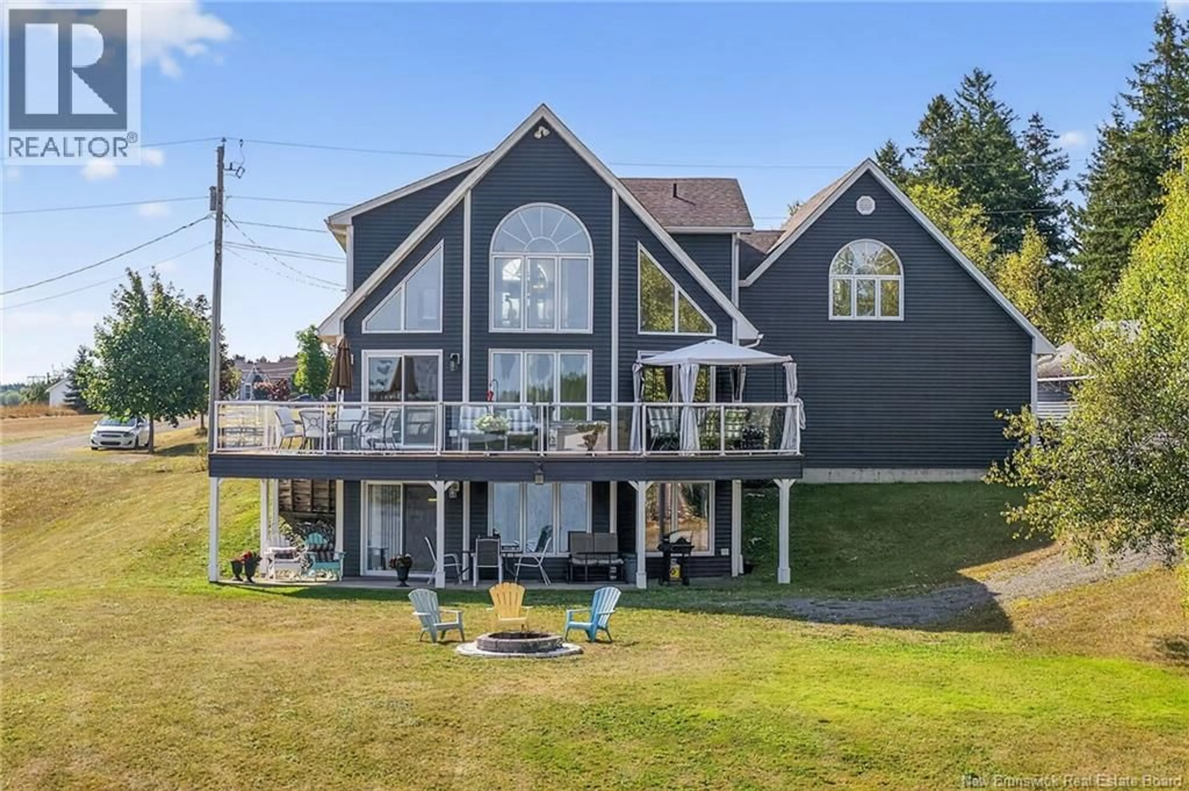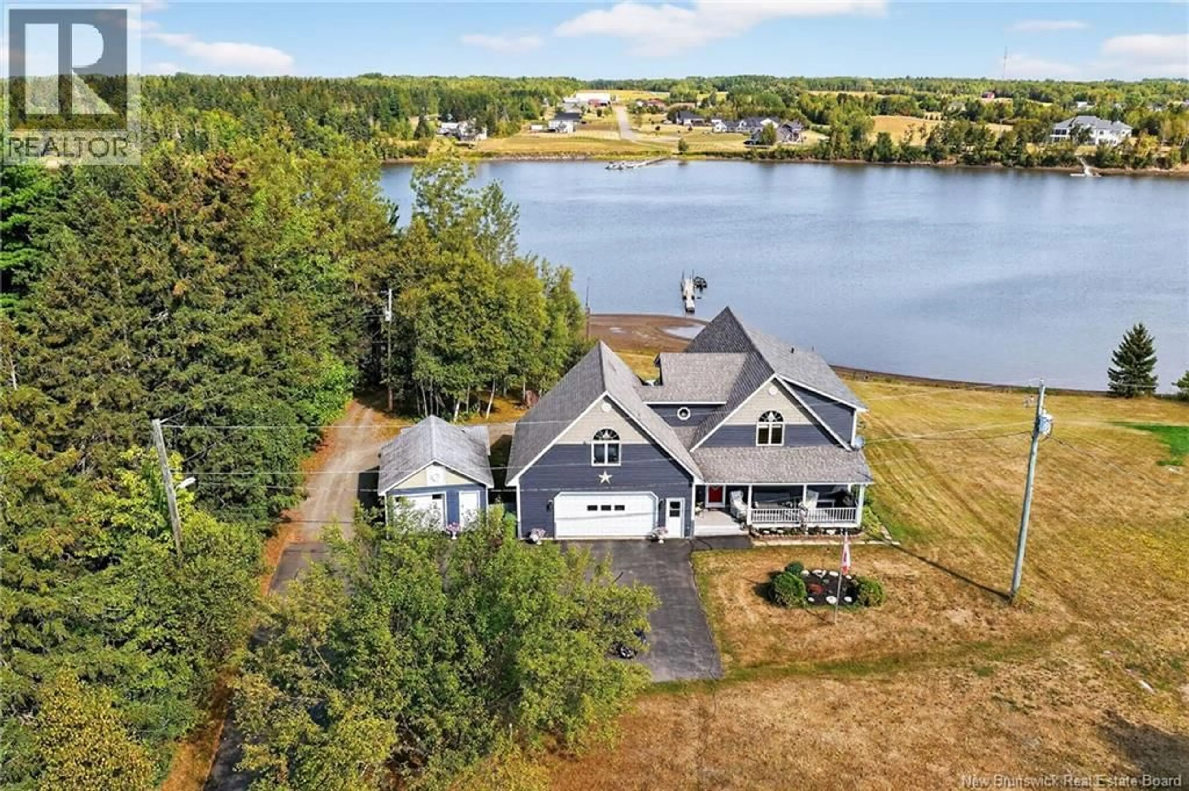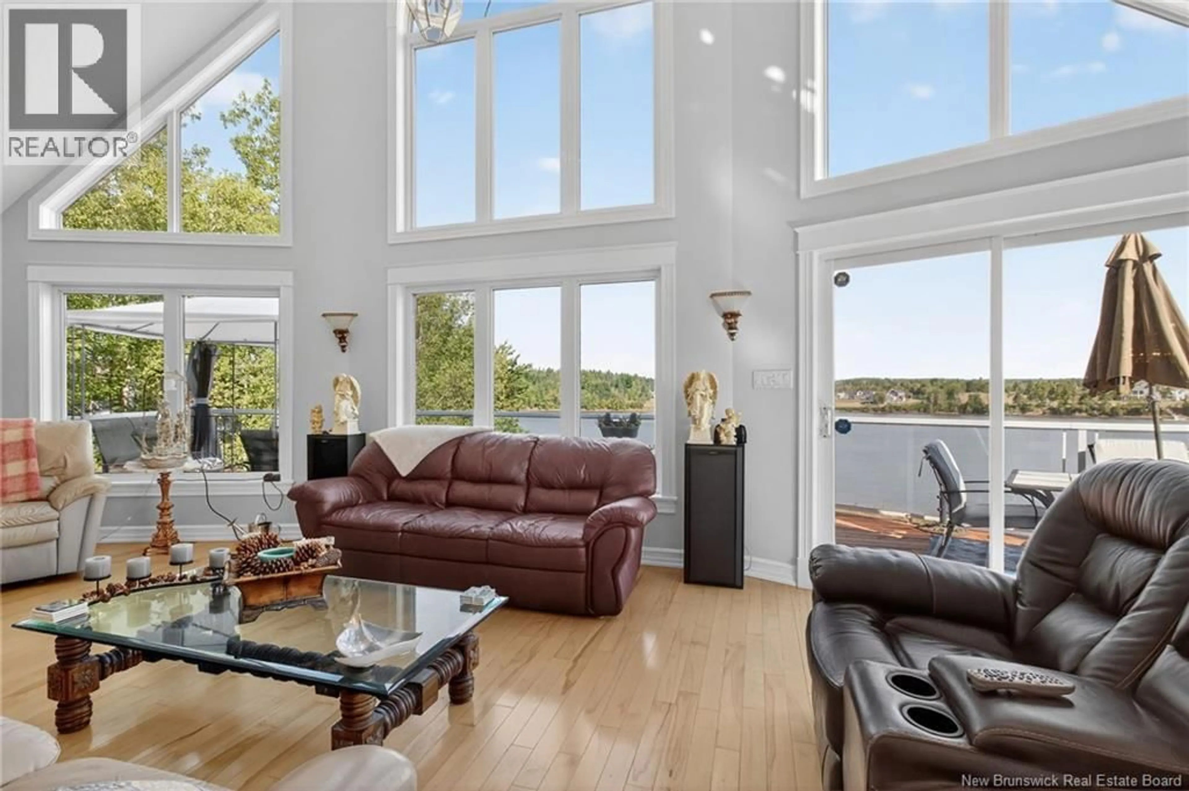68 LINDA STREET, Saint-Joseph-De-Kent, New Brunswick E4S4B3
Contact us about this property
Highlights
Estimated valueThis is the price Wahi expects this property to sell for.
The calculation is powered by our Instant Home Value Estimate, which uses current market and property price trends to estimate your home’s value with a 90% accuracy rate.Not available
Price/Sqft$252/sqft
Monthly cost
Open Calculator
Description
This executive waterfront home offers a rare combination of luxury, privacy, and breathtaking water views in one of the areas most desirable locations. Perfectly positioned on a stunning lot with direct access to a beautiful beach, this property is truly one of a kind. Step inside to an open-concept main floor featuring a gorgeous kitchen, a bright dining area, and a spacious living room with soaring cathedral ceilings and floor-to-ceiling windows that showcase panoramic views of the Bouctouche River. Also on the main level, youll find a large bedroom and a full bathroom with laundry for added convenience. Upstairs, the primary suite is a true retreat, offering sweeping river views, a spa-like ensuite, and space to unwind in complete comfort. The second level also includes another bedroom, ideal for guests or a home office. The walkout basement is fully finished with an in-law suite, complete with its own private entrance and a covered deck where you can enjoy your morning coffee while overlooking the water. Outside, the property continues to impress with a double garage featuring ceramic flooring, a baby barn, and an additional storage shed. Whether youre looking to relax, entertain, or explore, this home provides the peace and tranquility of country living while being close to everything you need. Located just minutes from all amenities, beaches, restaurants, walking trails, and popular tourist attractions, this is a property you must see to truly appreciate. (id:39198)
Property Details
Interior
Features
Basement Floor
Kitchen
9'9'' x 15'2''3pc Bathroom
7'8'' x 9'1''Living room
21'1'' x 25'9''Bedroom
11'2'' x 15'2''Property History
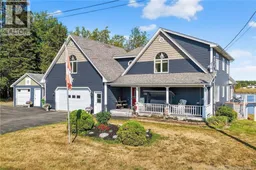 46
46
