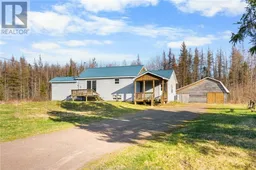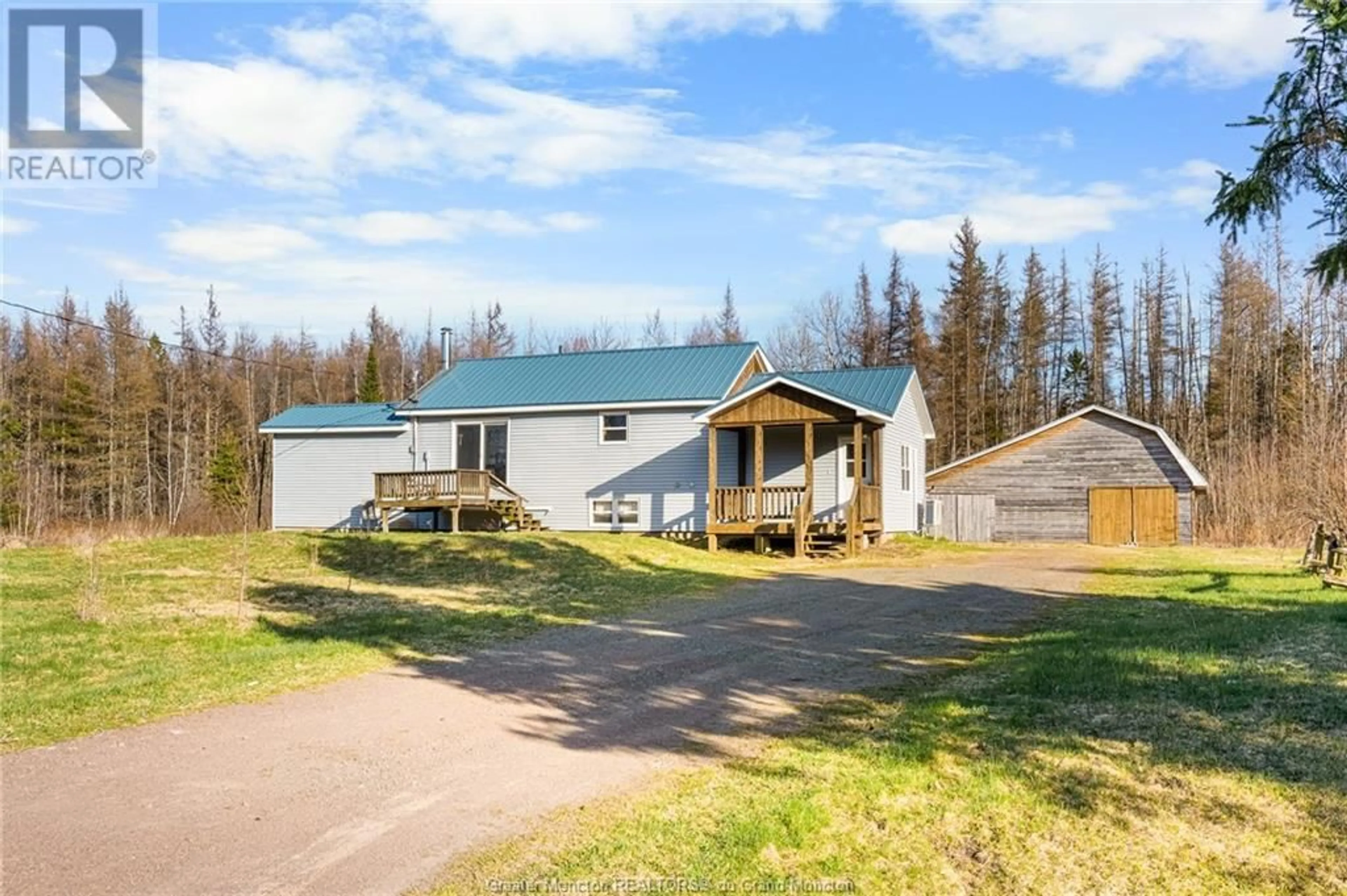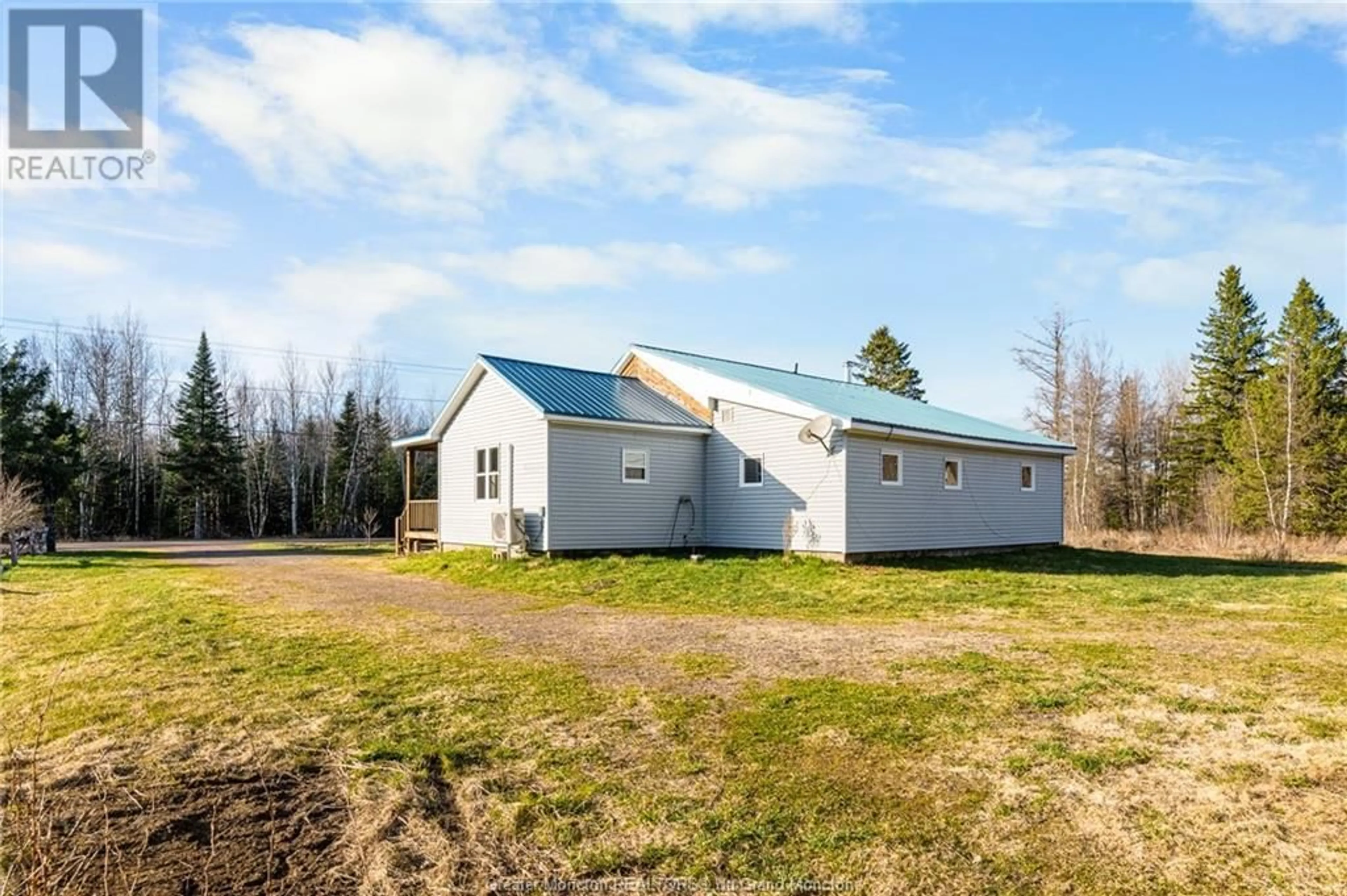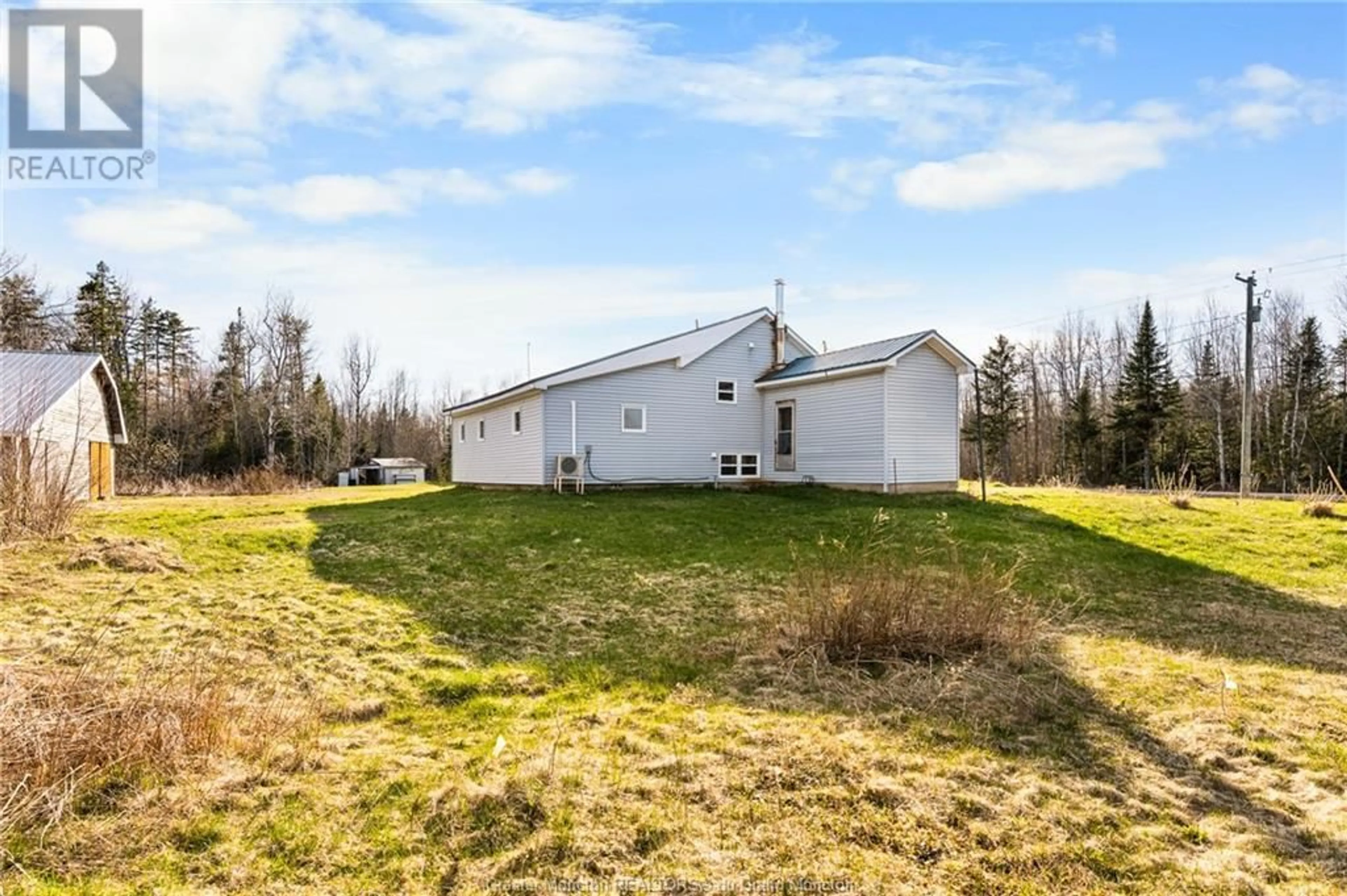6504 Route 116, Harcourt, New Brunswick E4T3Y3
Contact us about this property
Highlights
Estimated ValueThis is the price Wahi expects this property to sell for.
The calculation is powered by our Instant Home Value Estimate, which uses current market and property price trends to estimate your home’s value with a 90% accuracy rate.Not available
Price/Sqft$171/sqft
Days On Market8 days
Est. Mortgage$752/mth
Tax Amount ()-
Description
Welcome to your dream country retreat! Nestled in a picturesque setting, this charming 3-bedroom, 1-bathroom home is cozy and boasts ample space for your potential hobby farm on its expansive 0.7-acre lot that includes a large Barn. Step inside to discover a cozy family room, perfect for gatherings and relaxation. The spacious layout offers comfortable living with lots of potential, while the nearby big barn presents endless opportunities for your agricultural pursuits. Nature lovers will delight in the lush surroundings, featuring over 40 fruit trees and shrubs recently planted to enhance the landscape. Enjoy peace of mind with modern upgrades including a metal roof and updated plumbing completed within the last 5 years. In 2022, the property received further enhancements with a new 200amp electrical panel, electric baseboards, and 3 new mini splits for climate control. Energy efficiency is prioritized with attic insulation topped and crawl space expertly spray foamed, ensuring comfort year-round. Conveniently situated, this home is just a stone's throw away from local amenities including a nearby school, gas station, and corner store, all within walking distance. Plus, its prime location places you approximately 45 minutes from Moncton and just 25 minutes from both Rogersville and Rexton, offering the perfect balance of tranquility and accessibility. Don't miss your chance, Schedule a viewing today and make your rural living dreams a reality. (id:39198)
Property Details
Interior
Features
Second level Floor
Kitchen
16 x 16.10Dining room
10 x 123pc Bathroom
6.40 x 12Exterior
Features
Property History
 41
41




