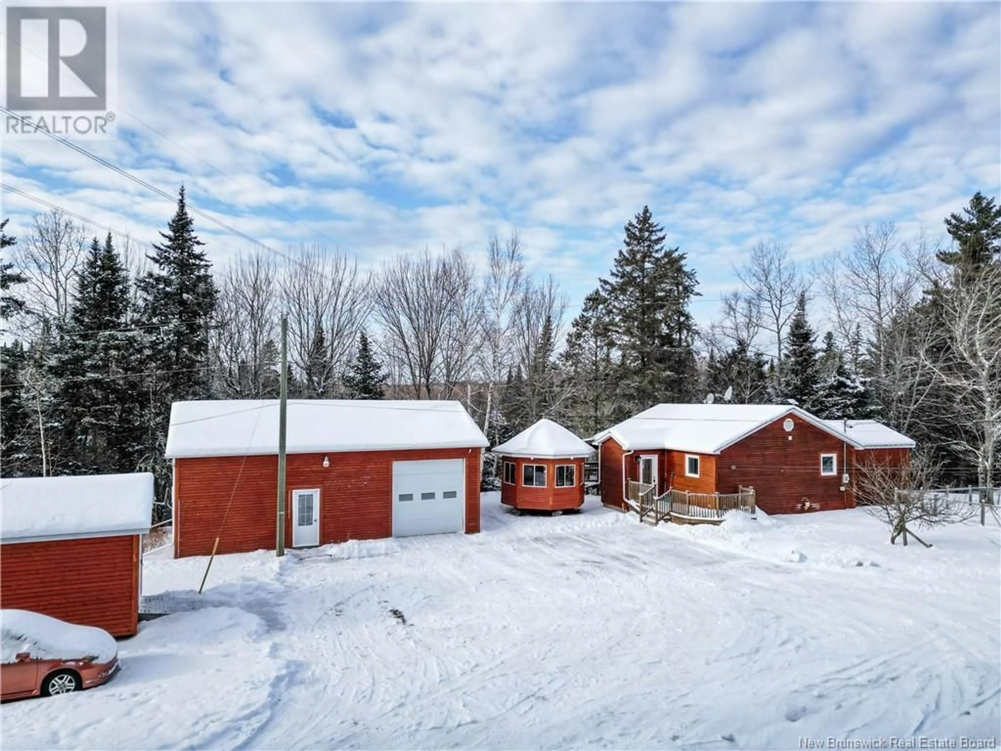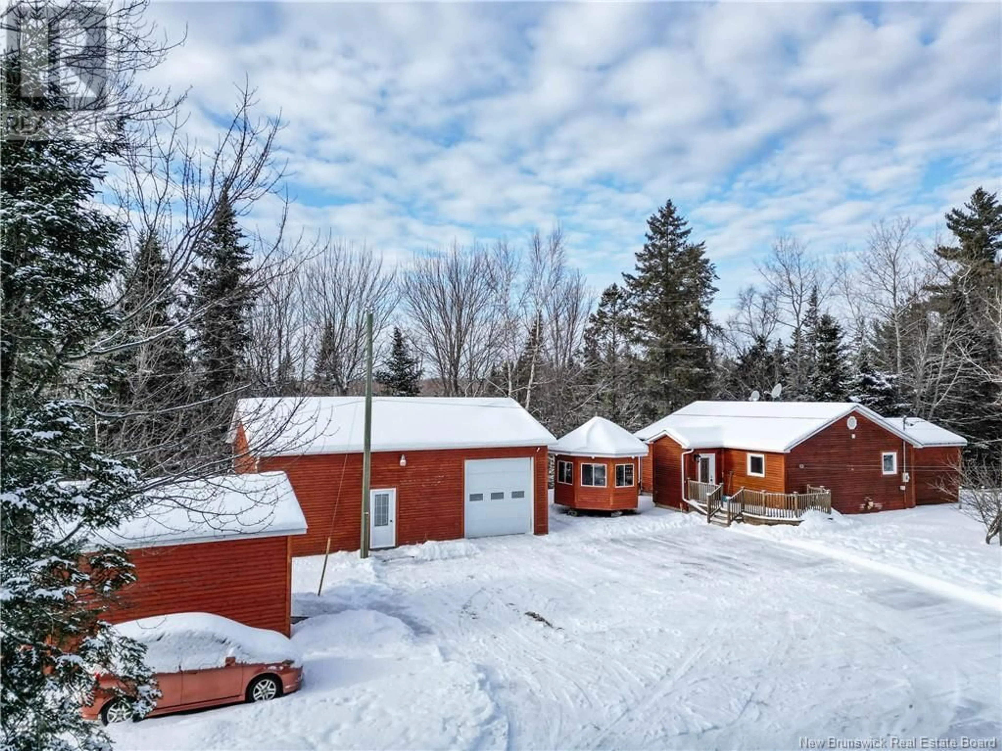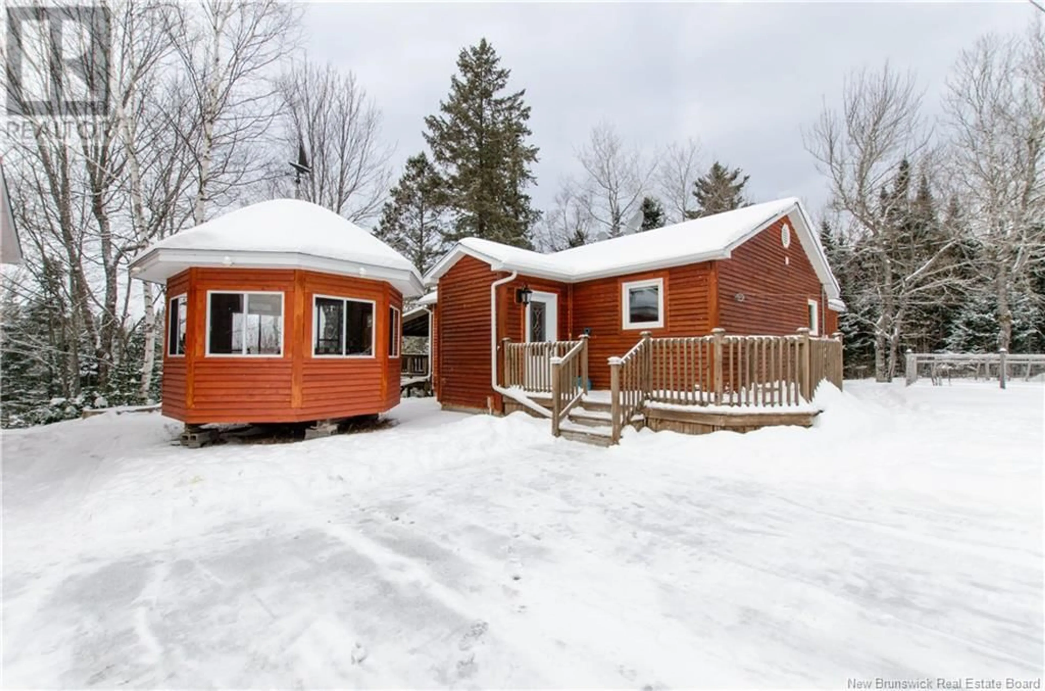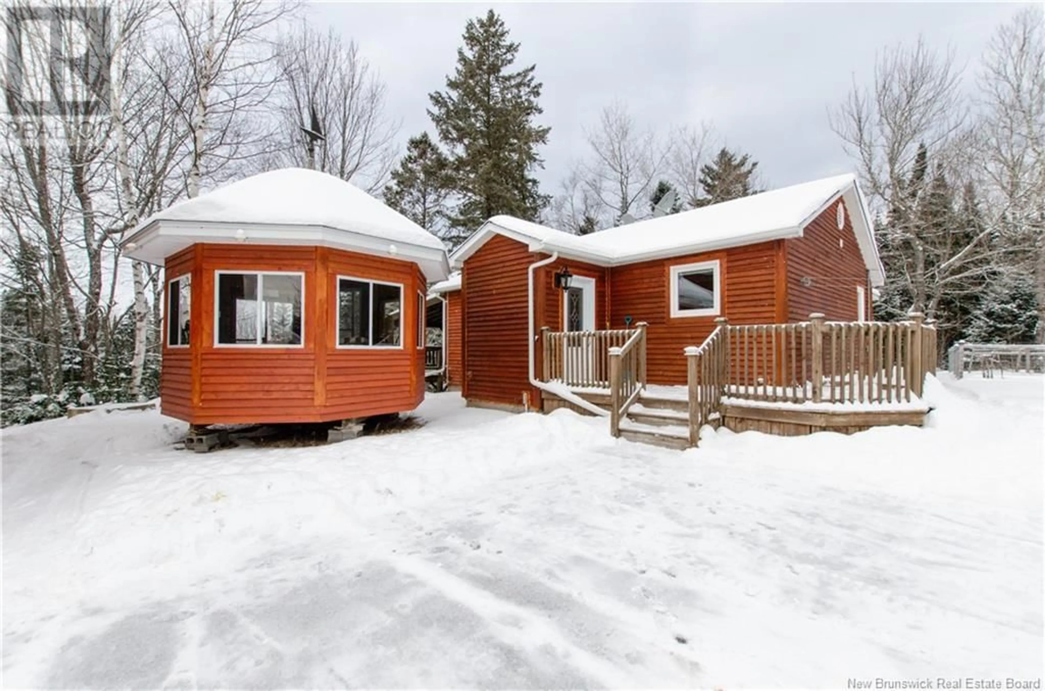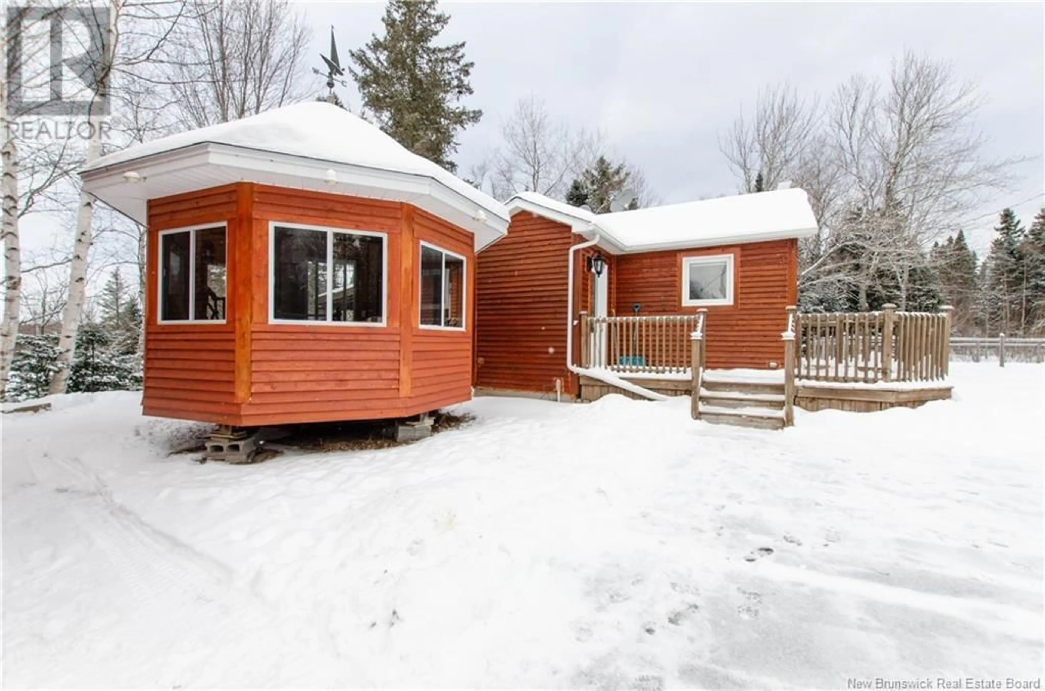6099 RTE 116, Harcourt, New Brunswick E4T4M7
Contact us about this property
Highlights
Estimated valueThis is the price Wahi expects this property to sell for.
The calculation is powered by our Instant Home Value Estimate, which uses current market and property price trends to estimate your home’s value with a 90% accuracy rate.Not available
Price/Sqft$358/sqft
Monthly cost
Open Calculator
Description
Welcome to your storybook escape! Tucked away on a scenic, winding driveway, this serene Harcourt, New Brunswick home is where peace and nature embrace. Imagine starting your day with breathtaking river sunrises and winding down with magical sunsets from your expansive deck. Inside, you'll find a cozy two-bedroom haven with a charming wood mantel fireplace in the living room, perfect for those cool evenings. The fully equipped kitchen, spacious primary bedroom, guest bedroom, full bath and convenient laundry room make life easy and comfortable. The magic doesnt stop there! The detached garage isnt just for storage, its your entertainment hub. Host unforgettable nights with a bar, pool table, and dartboards, plus room for all your tools and projects. There's even a baby barn for extra storage and a delightful gazebo where summer evenings come alive. This tranquil waterfront oasis is calling, come make it yours and create lasting memories surrounded by natures beauty! Reach out to your REALTOR ® for your private viewing (id:39198)
Property Details
Interior
Features
Main level Floor
Primary Bedroom
13' x 10'Laundry room
9' x 8'Foyer
3' x 7'4pc Bathroom
5' x 8'Property History
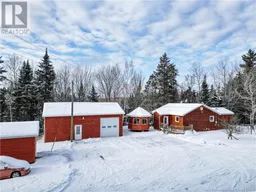 49
49
