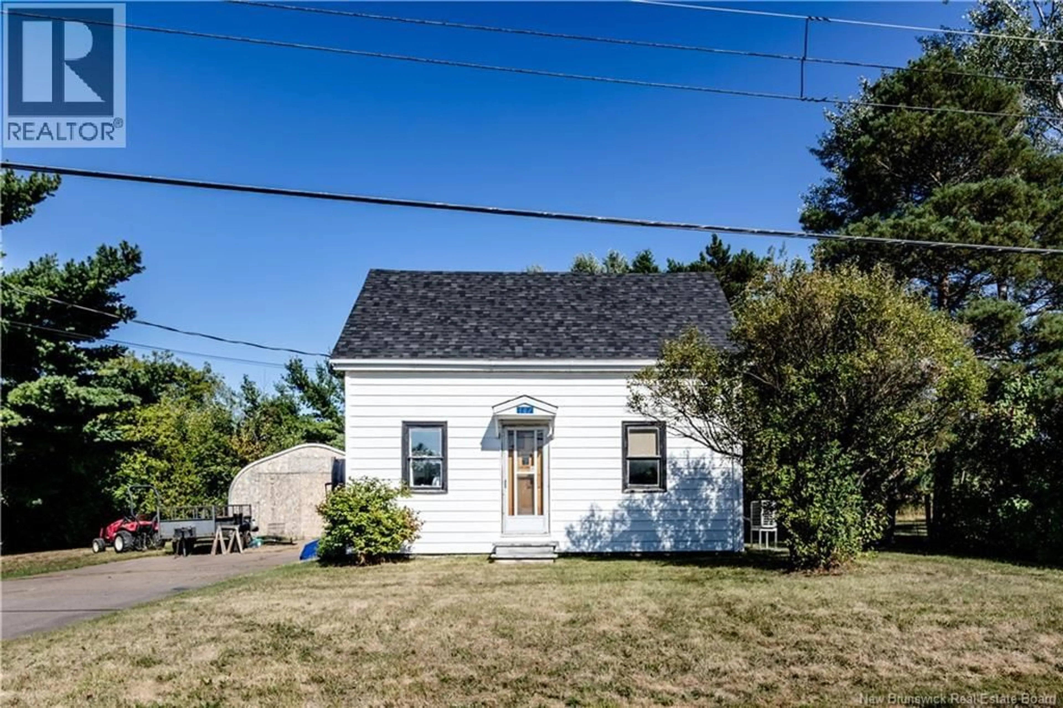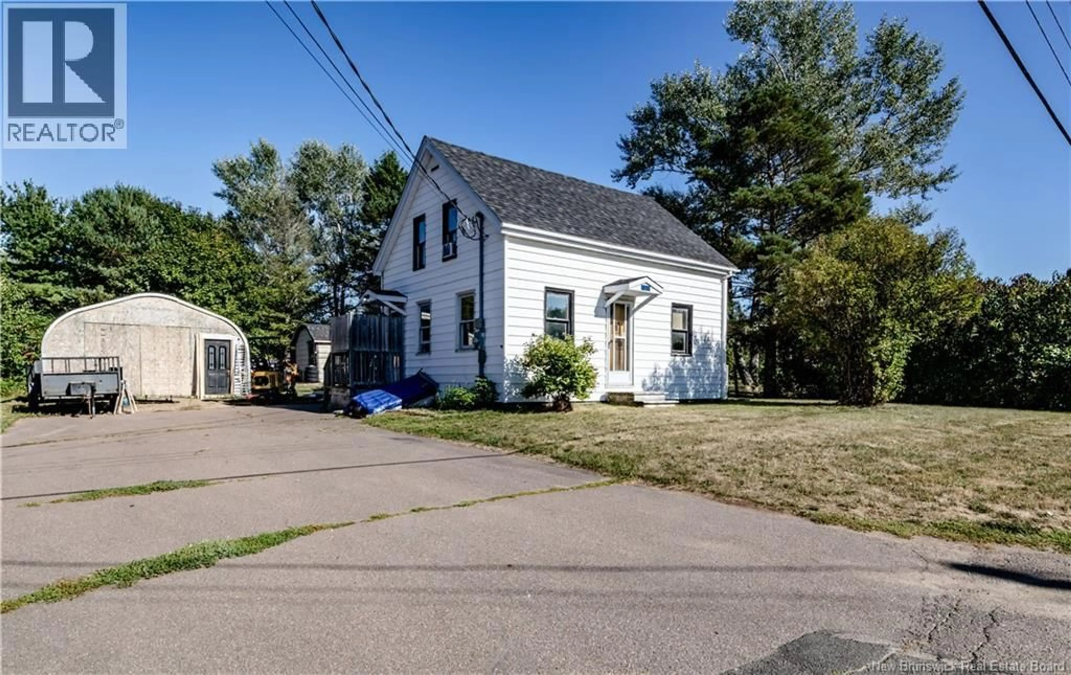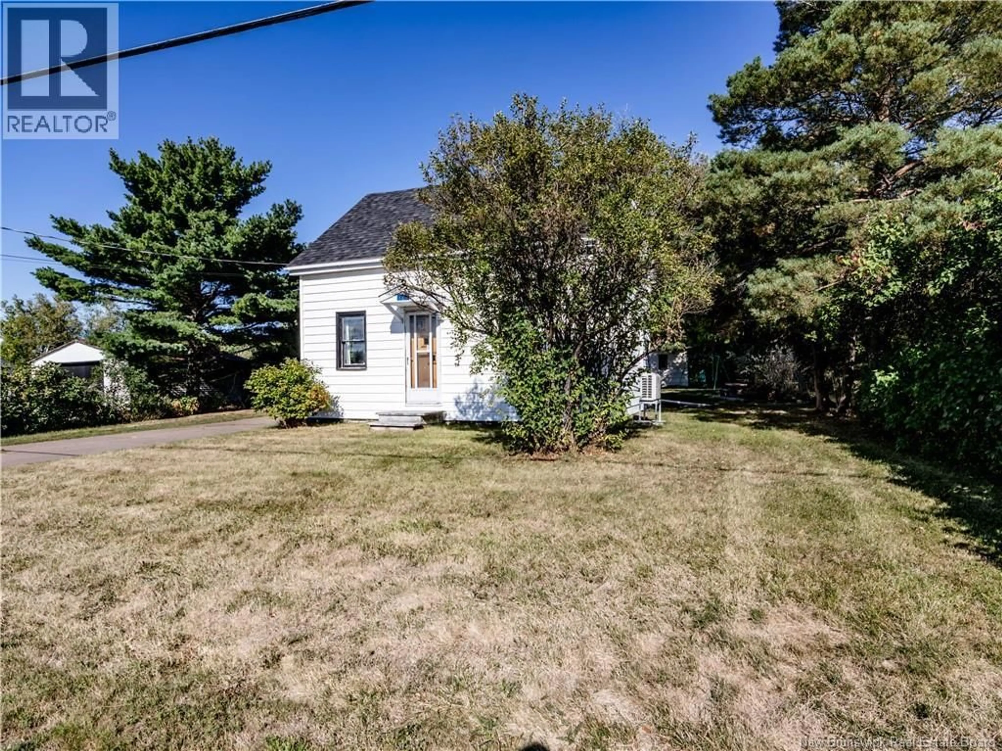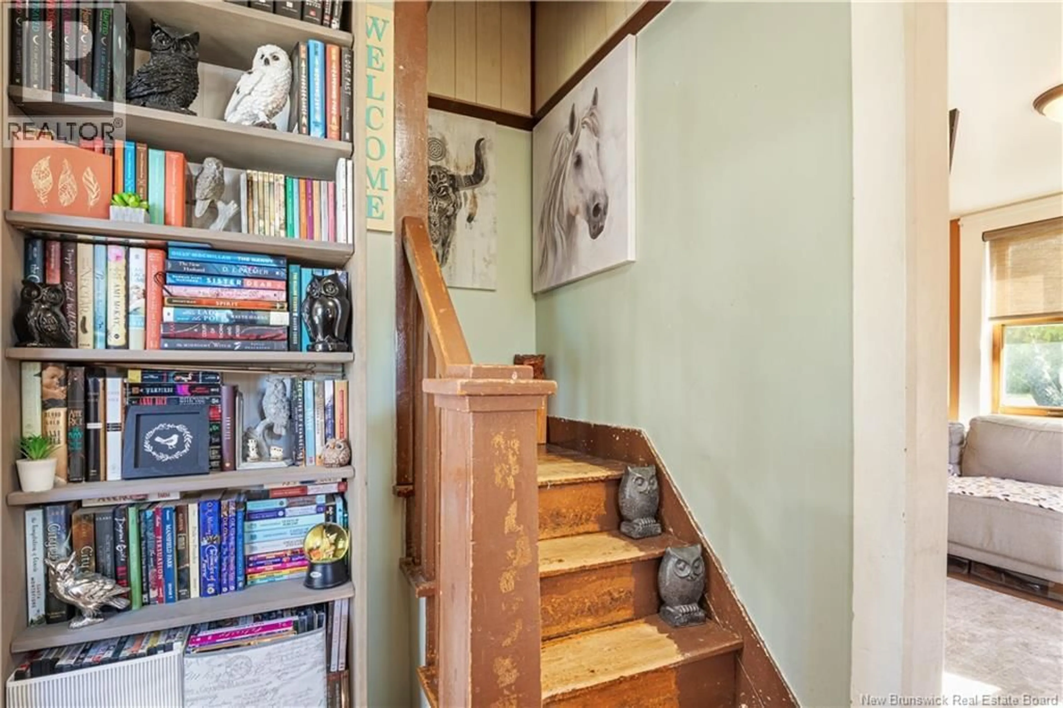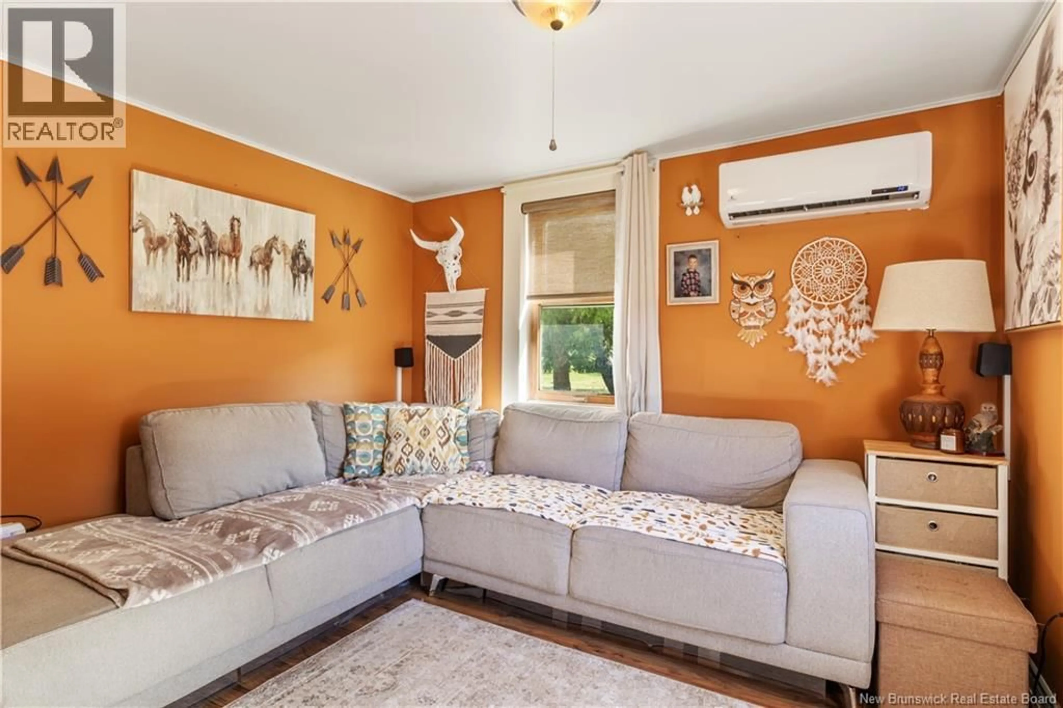6 YORK STREET, Rexton, New Brunswick E4W2G8
Contact us about this property
Highlights
Estimated valueThis is the price Wahi expects this property to sell for.
The calculation is powered by our Instant Home Value Estimate, which uses current market and property price trends to estimate your home’s value with a 90% accuracy rate.Not available
Price/Sqft$170/sqft
Monthly cost
Open Calculator
Description
Welcome to this charming 1.5-storey home with classic Victorian charm, ideally located on a quiet streetperfect for families, children, and pets. Set on a private lot and featuring of peaceful water views, this home offers both character and comfort in a tranquil setting. Step inside to a warm and inviting main level that features a welcoming foyer, a bright living room with timeless details, a formal dining room perfect for hosting, a kitchen, and a full bathroom with convenient laundry. The homes layout and vintage touches echo a bygone era while still meeting modern needs. Upstairs, you'll find three cozy bedrooms, each with unique charm and personality, ideal for family living, guests, or creating a home office or studio. The architecture and interior detailing throughout the home offer a subtle Victorian feel, adding elegance and uniqueness to the space. Outdoors, enjoy the yard with an outbuilding, ideal for storing gardening tools and equipment, plus a brand-new metal garageperfect for vehicles, ATVs, snowmobiles, and all your adventure gear. Minutes to beaches and wharfs, you'll enjoy easy access to boating, kayaking, canoeing, jet skiing. Nearby, you'll find grocery stores, restaurants, pharmacies, clinics, banks, schools, and community centres, making everyday living a breeze. Only 10 minutes to Saint Anne Hospital and just 45 minutes to Moncton, where you'll find major retailers like Costco and more. This home offers the perfect mix of charm and convenience. (id:39198)
Property Details
Interior
Features
Main level Floor
Kitchen
9'11'' x 14'10''3pc Bathroom
8'5'' x 7'8''Living room
11'2'' x 9'3''Foyer
6'8'' x 5'9''Property History
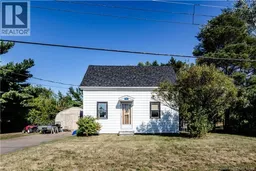 16
16
