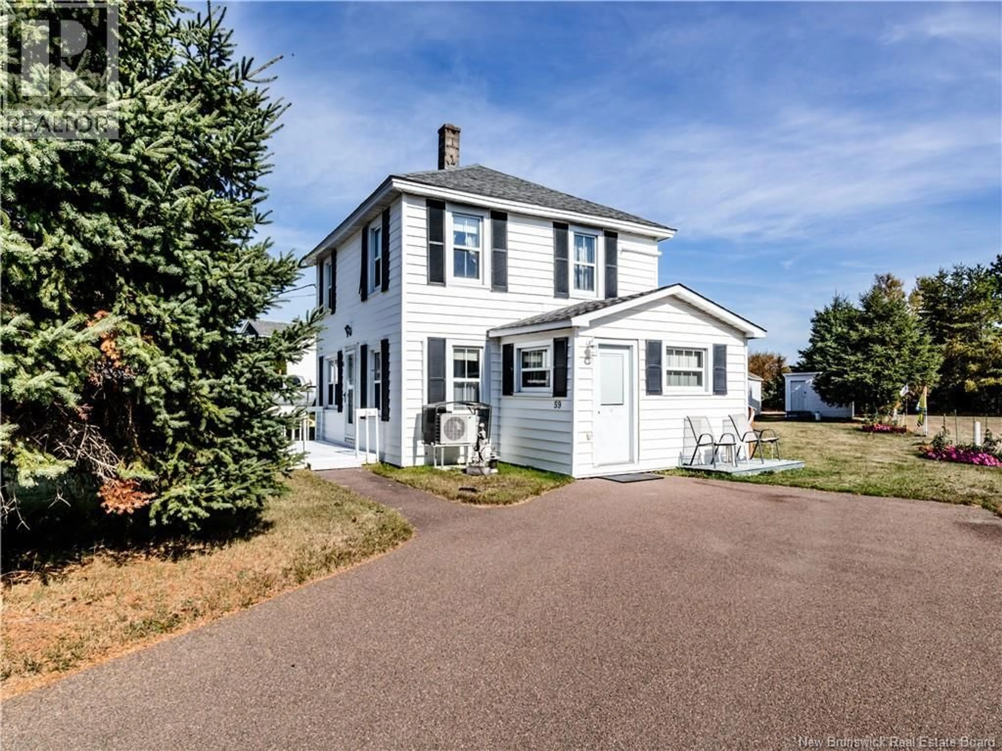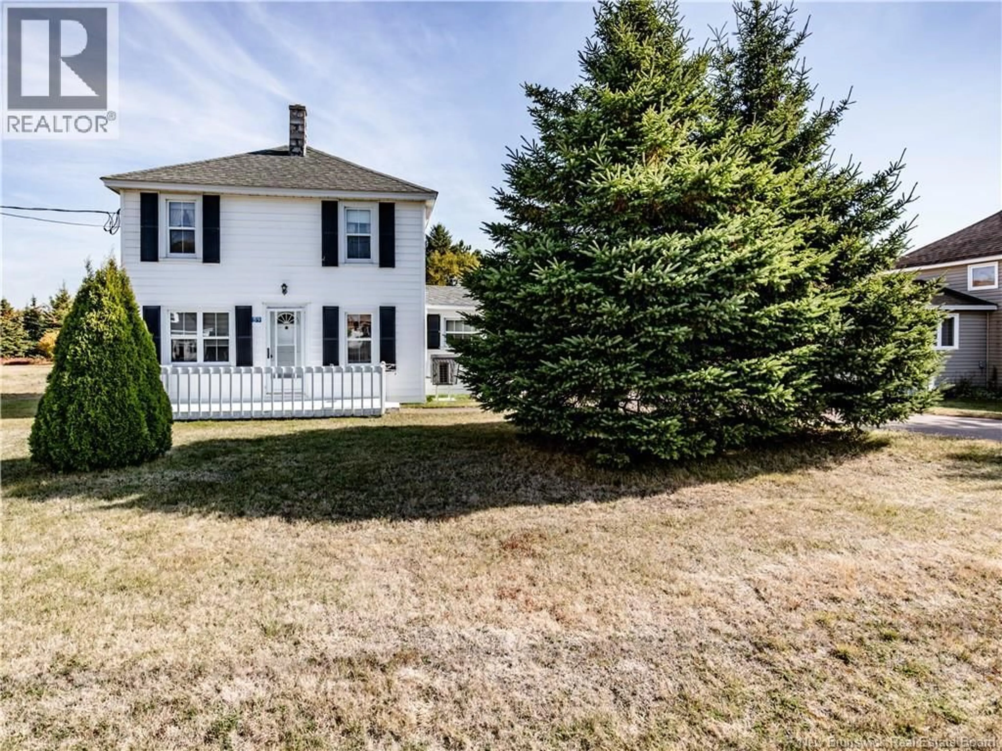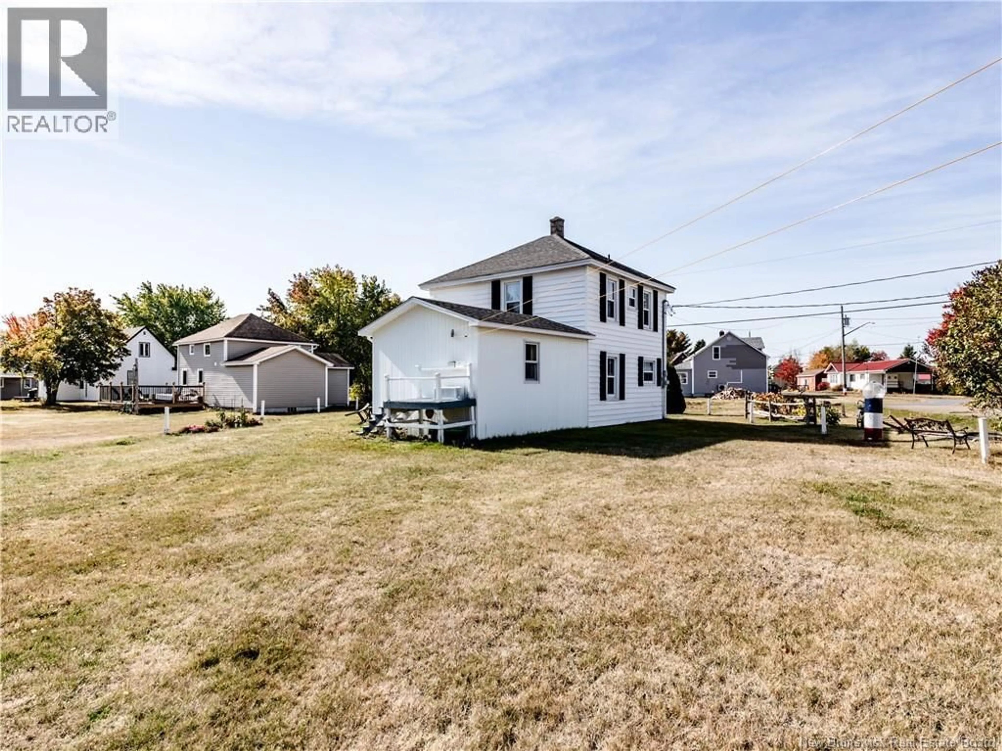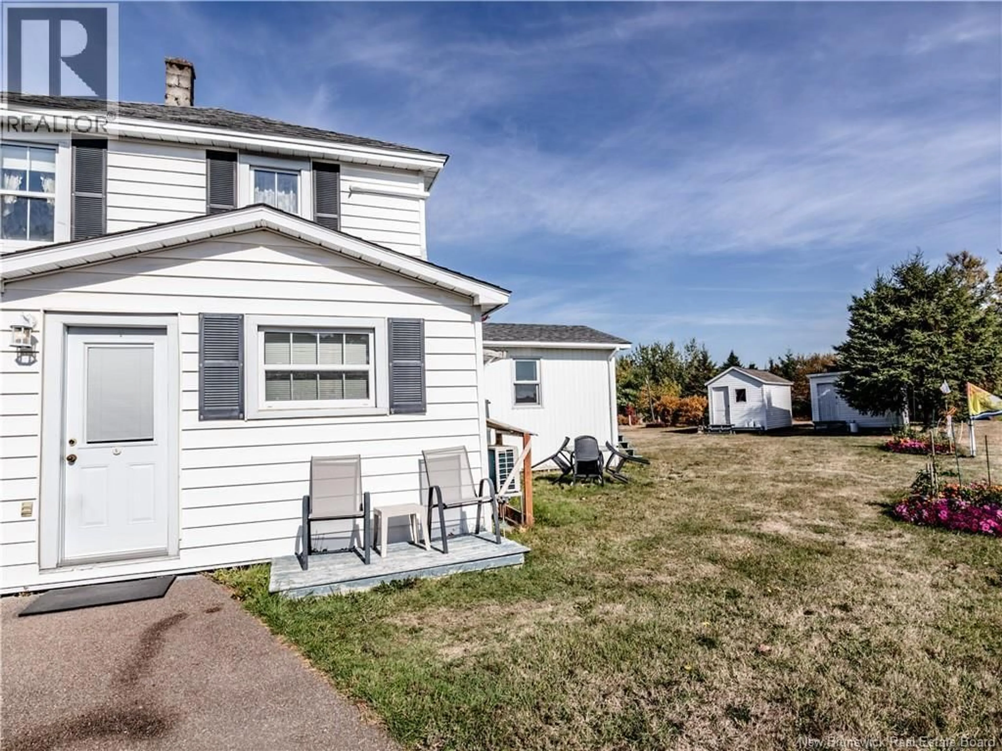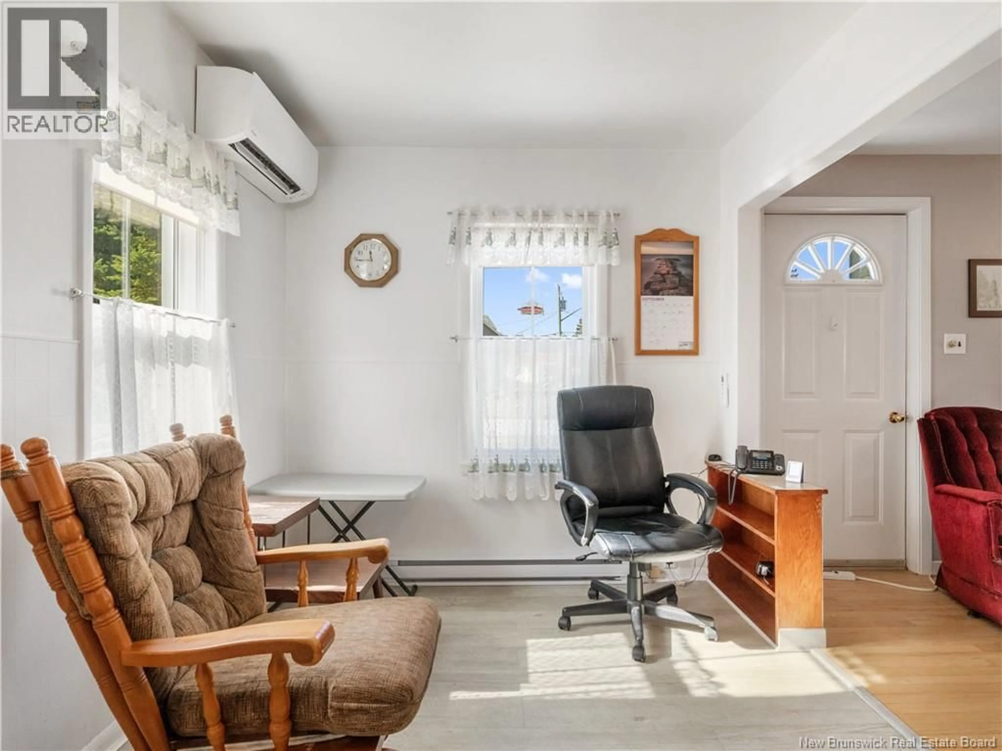59 BELLEVUE STREET, Saint-Louis-De-Kent, New Brunswick E4X1B3
Contact us about this property
Highlights
Estimated valueThis is the price Wahi expects this property to sell for.
The calculation is powered by our Instant Home Value Estimate, which uses current market and property price trends to estimate your home’s value with a 90% accuracy rate.Not available
Price/Sqft$146/sqft
Monthly cost
Open Calculator
Description
Welcome to this charming 1.5 storey home located in the heart of Saint-Louis-de-Kent, offering the perfect blend of comfort, convenience, and coastal lifestyle. The main level features a spacious porch area with laundry, a bright kitchen, separate dining room, cozy living room, and a main floor primary bedroom complete with a private 2-piece ensuite. Upstairs, youll find three additional bedrooms and a full bathroomideal for growing families or hosting guests. Over the years, this well-maintained home has seen numerous upgrades, including windows, roofing, and more, giving peace of mind to its future owners. The nicely landscaped yard offers plenty of room to enjoy the outdoors and includes a baby barnperfect for storing lawn care equipment, tools, or recreational gear. Ideally situated in proximity to beautiful local beaches, wharfs, and endless water activities like boating, kayaking, canoeing, or jetskiing. Enjoy the convenience of multiple amenities nearby, including restaurants, grocery stores, pharmacies, medical clinics, banks, schools, community centres, and more. With easy highway access, you're just 20 minutes from Saint Anne Hospital and only 45 minutes to Monctona major city with access to big box retailers like Costco and other well-known brands. Whether you're looking for a peaceful retreat or a family home with coastal charm, this property offers it all. (id:39198)
Property Details
Interior
Features
Second level Floor
3pc Bathroom
4'7'' x 7'0''Bedroom
7'0'' x 11'5''Bedroom
9'4'' x 11'11''Bedroom
8'6'' x 11'8''Property History
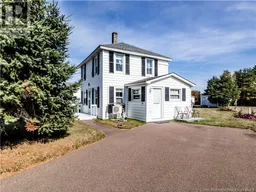 23
23
