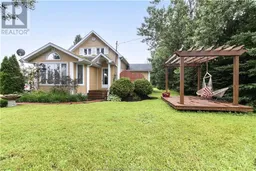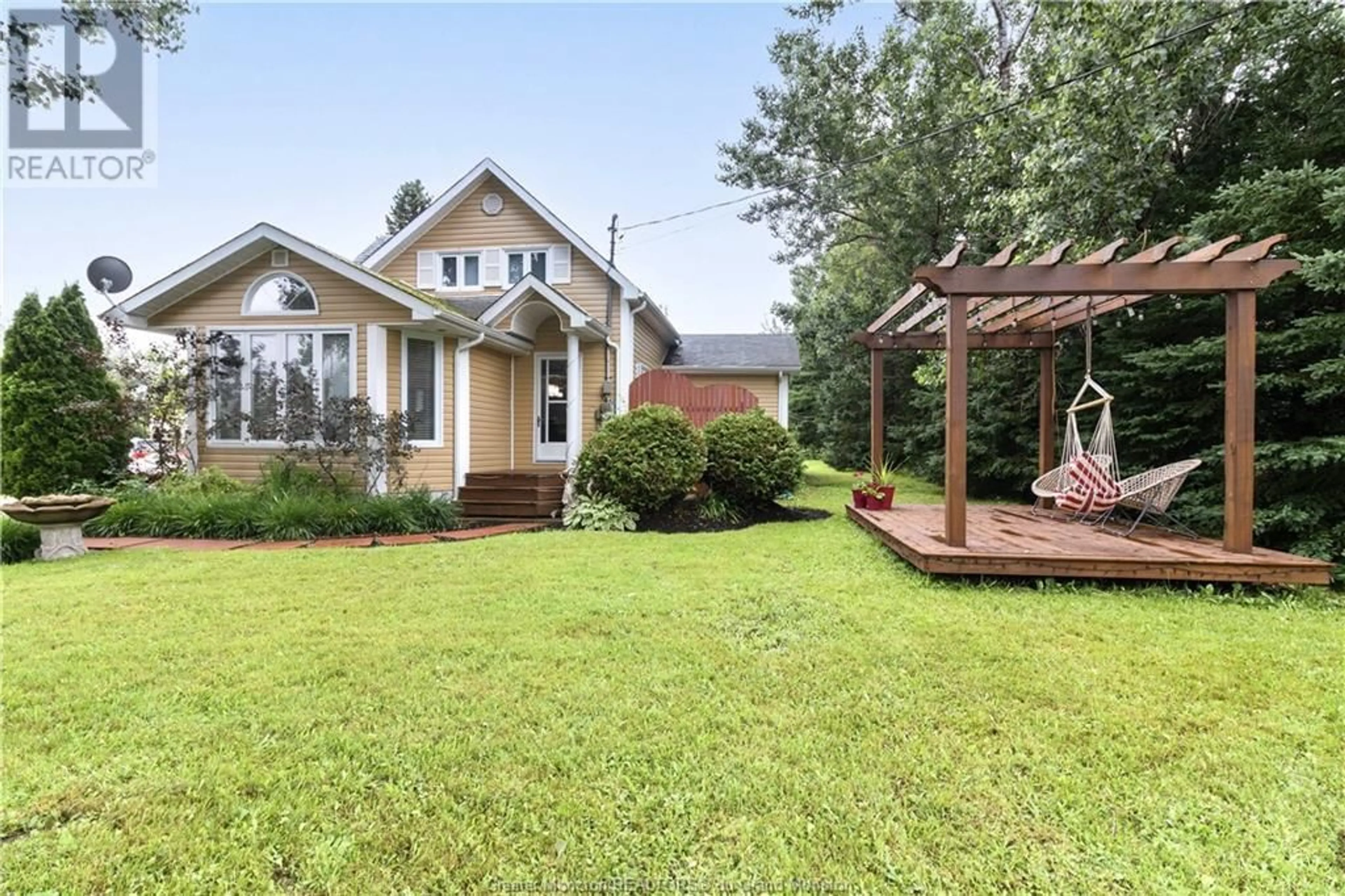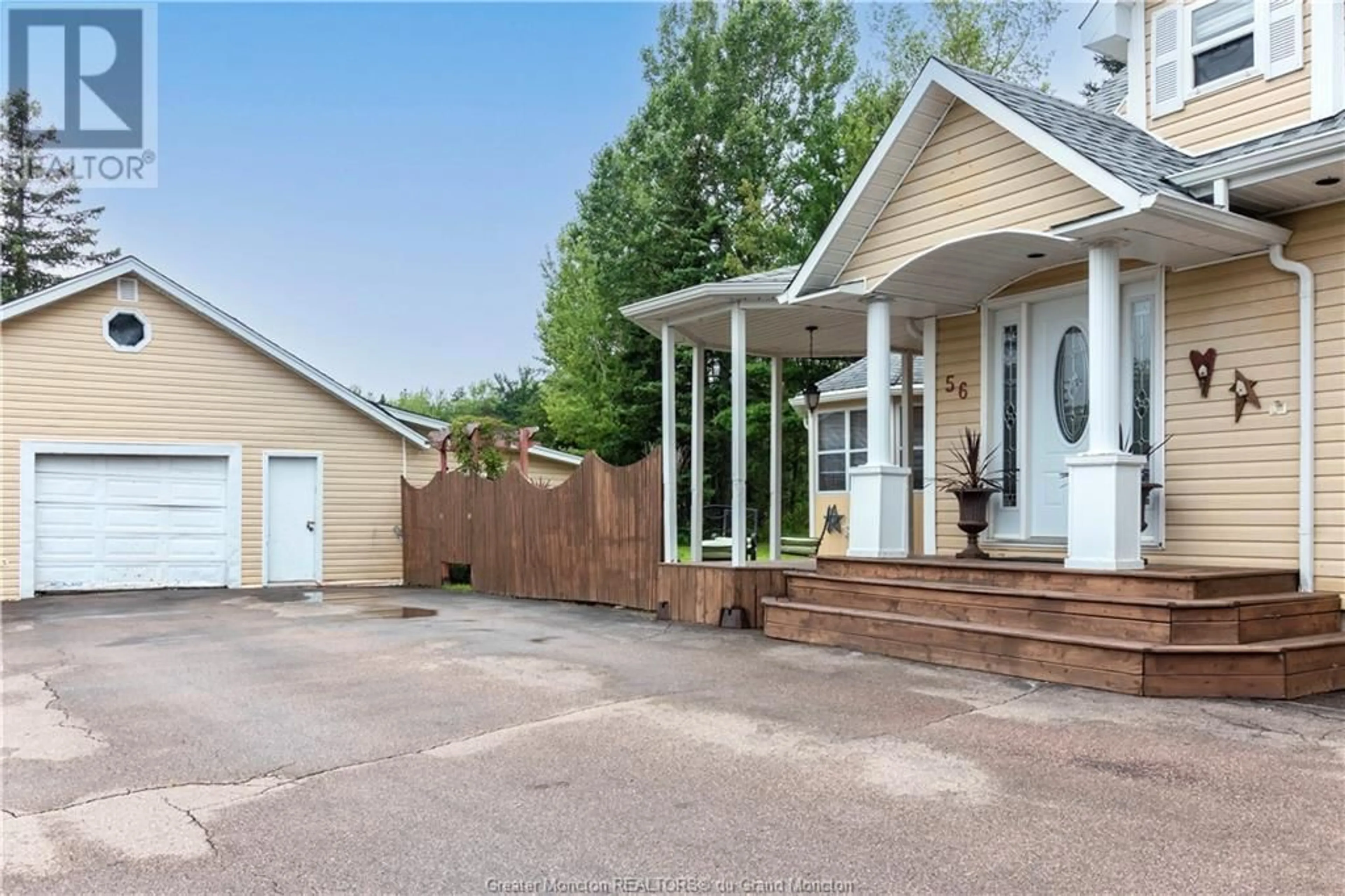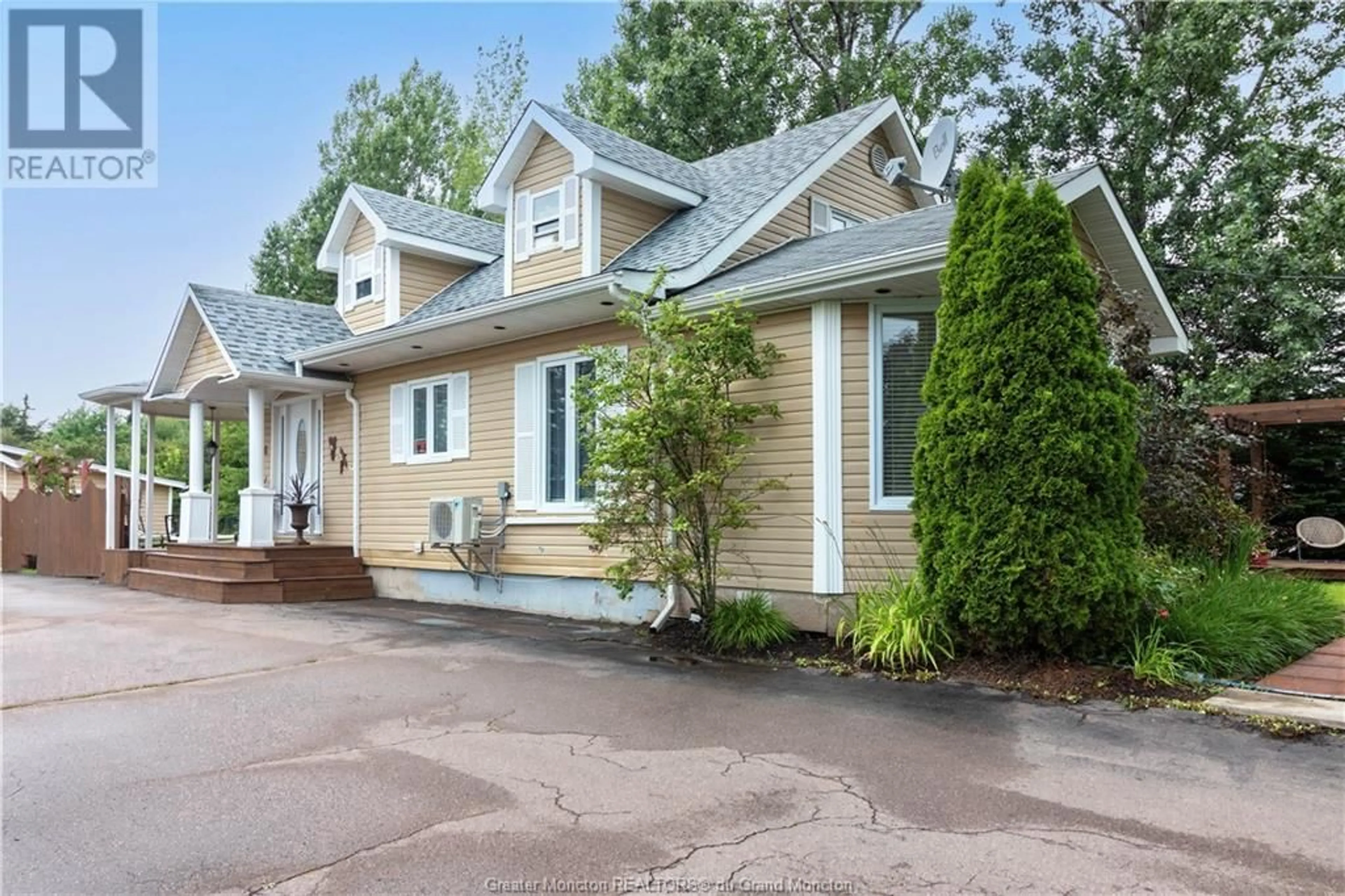56 Saulnier, Bouctouche, New Brunswick E4S3V7
Contact us about this property
Highlights
Estimated ValueThis is the price Wahi expects this property to sell for.
The calculation is powered by our Instant Home Value Estimate, which uses current market and property price trends to estimate your home’s value with a 90% accuracy rate.Not available
Price/Sqft$166/sqft
Days On Market17 days
Est. Mortgage$1,288/mth
Tax Amount ()-
Description
Welcome to 56 Saulnier, this home sits in the heart of the Bouctouche community on a nice and quiet road. The main floor features spacious entrance with large closet, kitchen with island and plenty of cabinet space, formal dining area, living room with plenty of windows to let in natural light and a full bathroom with a Jacuzzi tub. The upper level consists of two good size bedrooms with adequate space. The lower level has a family room, a full bathroom with stand up shower, storage/utility area along side laundry and another bedroom (non-conforming). Outside you will find a detached garage, perfect for storage of car's, ATV's snowmobiles or to use as a potential work shop area. On the grounds you will find a beautifully landscaped yard with newly built deck, plenty of flower beds and a large gazebo, perfect spot to entertain friends and family and enjoy summer nights. Located walk-in distance to many local amenities such as convenience stores, restaurants, community centres, entertainment area's, tourist attractions, pharmacies, medical clinics, banks, schools and much more! Enjoy life near rivers where you can boat, jetski, canoe and kayak! The famous Pays de la sagouine, a major tourist attraction such in town! Bouctouche dunes, wharfs and beaches all await you! 10 minutes to Saint-Anne hospital and roughly 35 minutes to Moncton where you can access major retail brands such as Costco. For more information, please call, text or email. **PLENTY OF UPGRADES ALONG THE YEARS** (id:39198)
Property Details
Interior
Features
Second level Floor
Bedroom
Bedroom
Exterior
Features
Property History
 37
37




