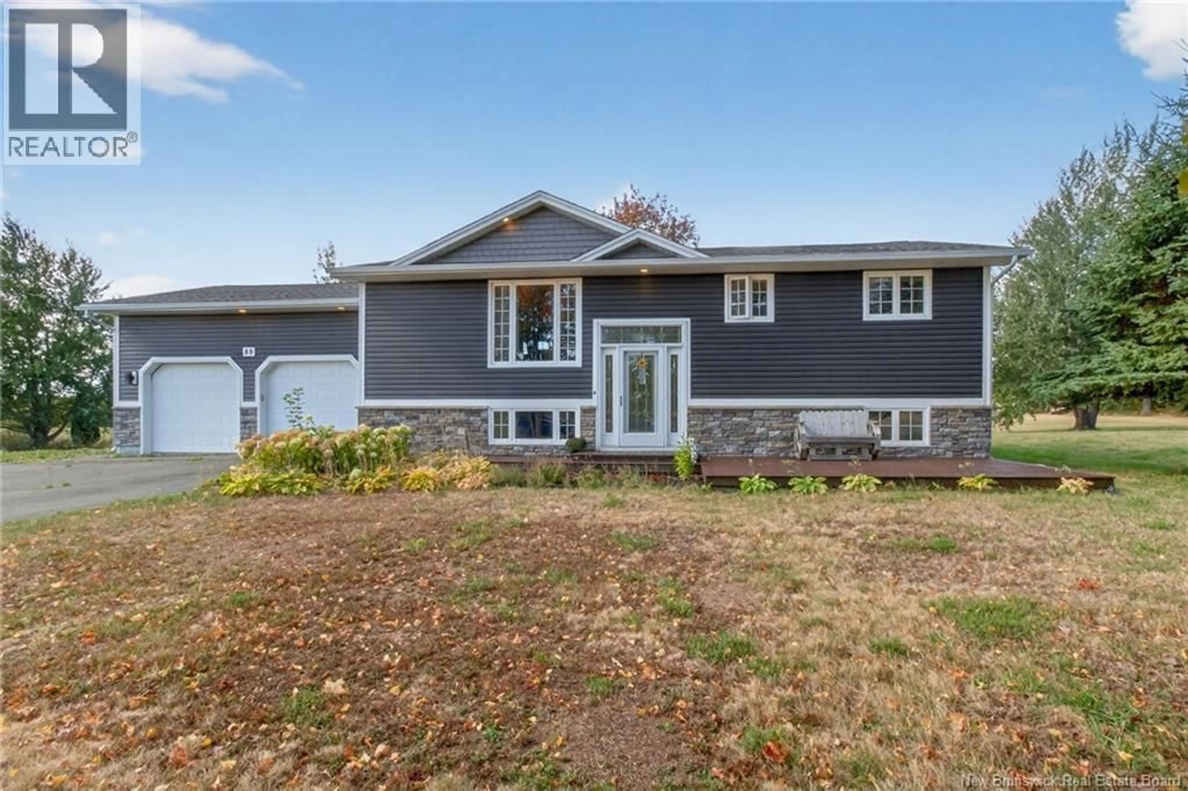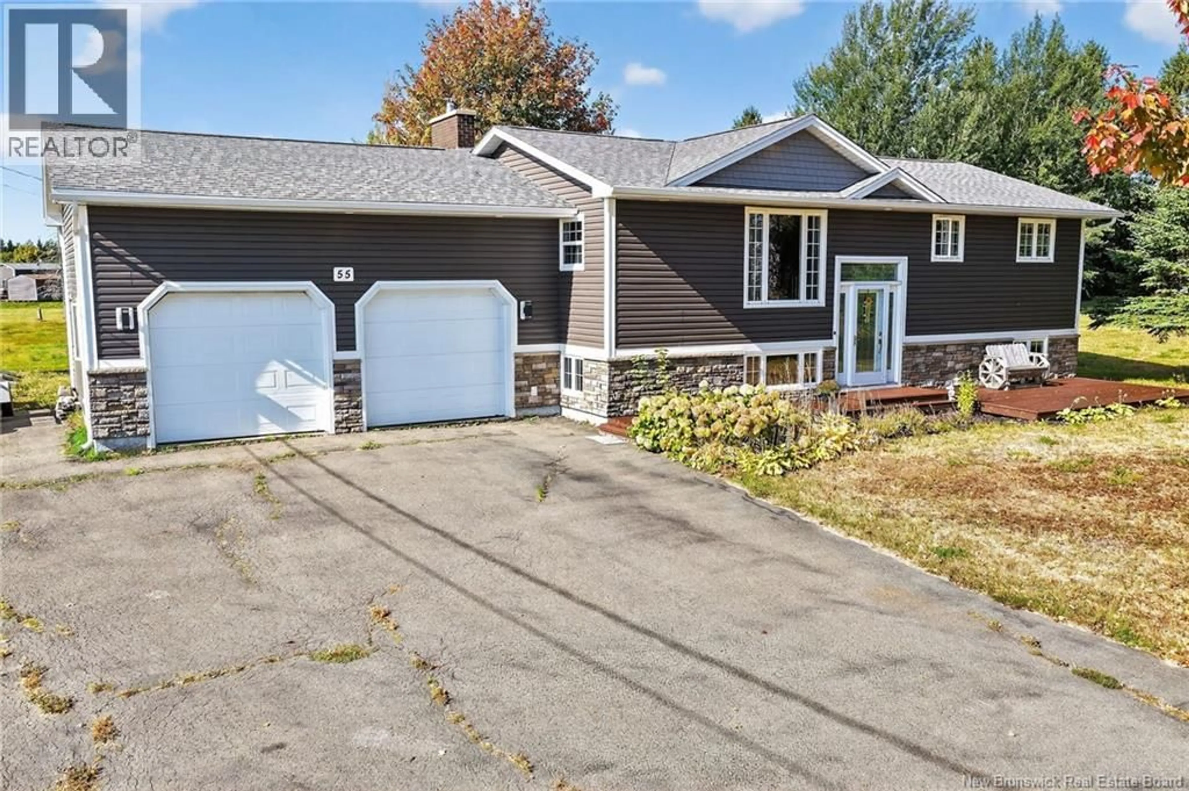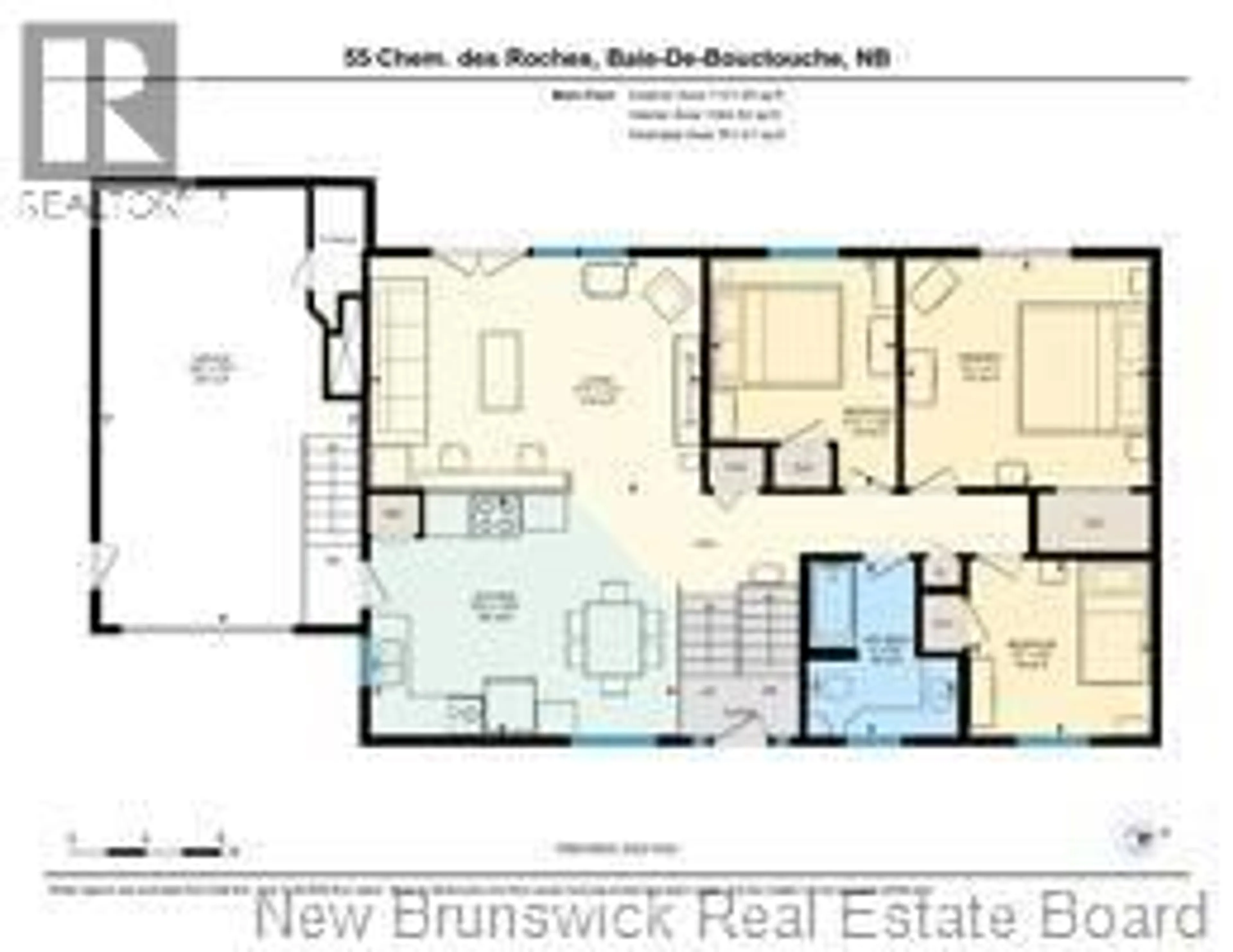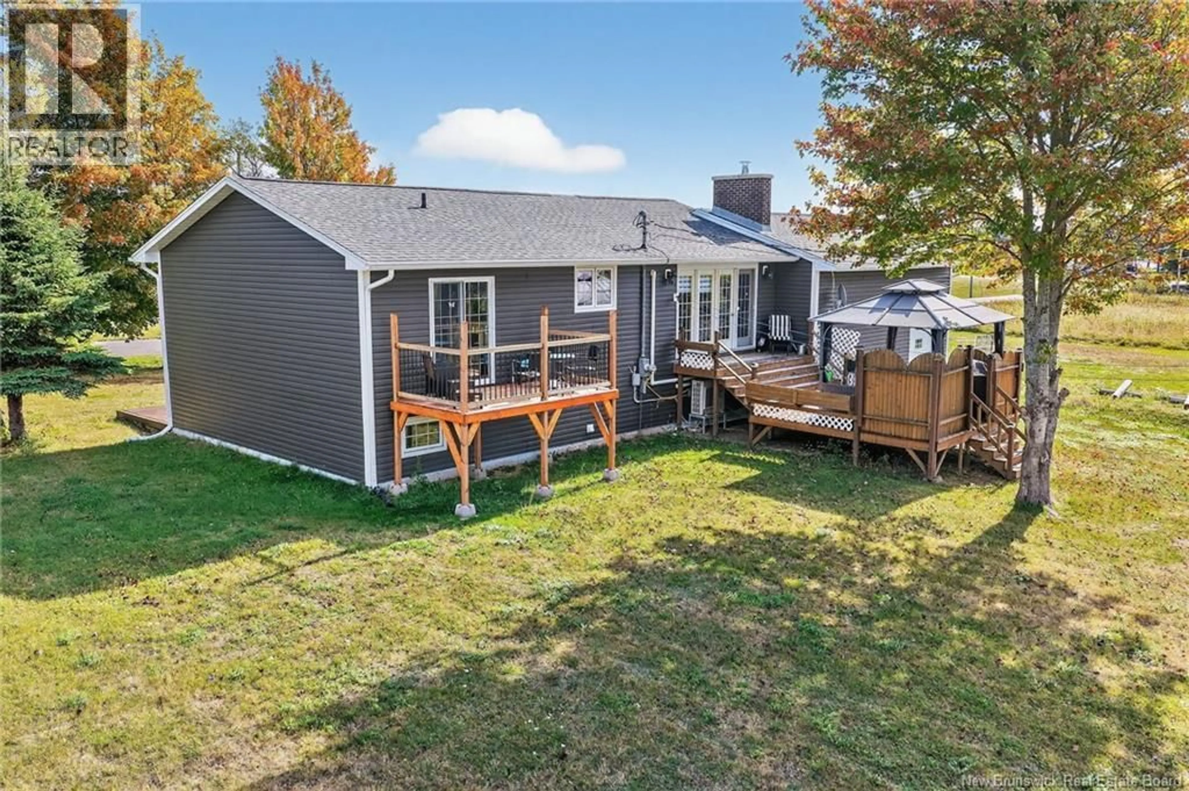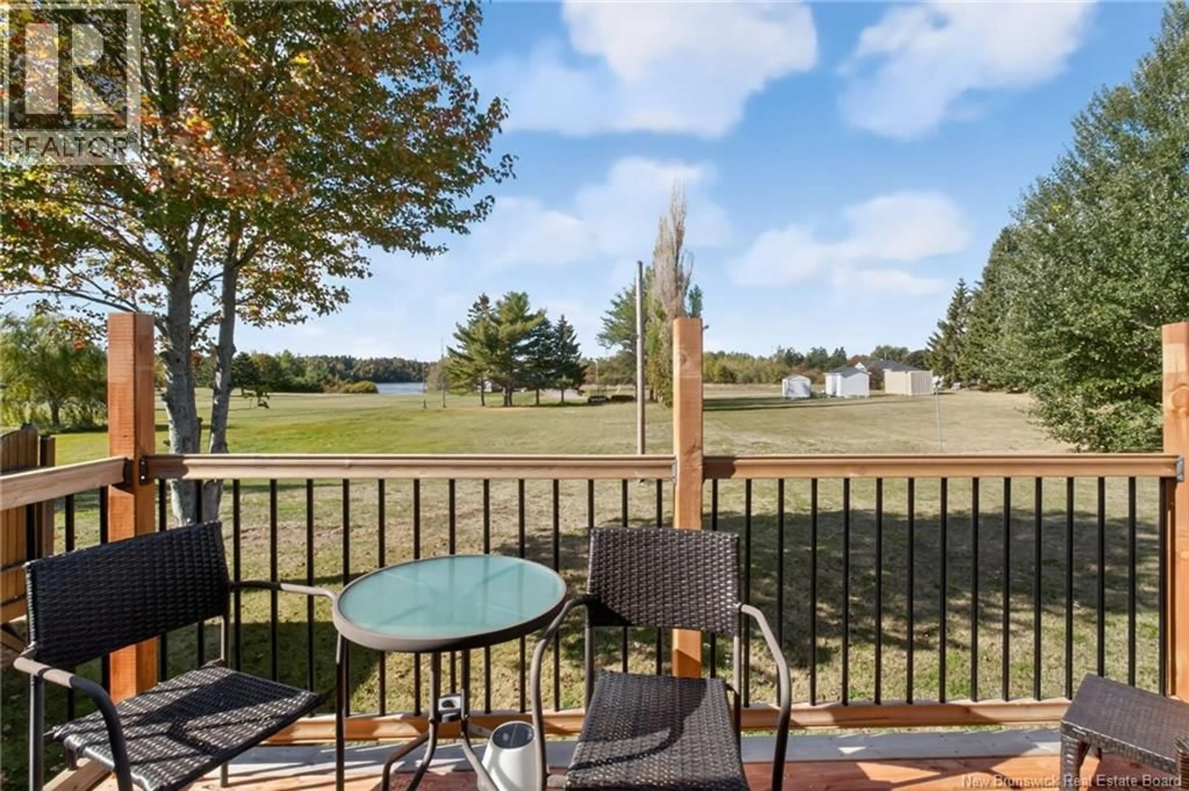55 DES ROCHES, Bouctouche Bay, New Brunswick E4S4L9
Contact us about this property
Highlights
Estimated valueThis is the price Wahi expects this property to sell for.
The calculation is powered by our Instant Home Value Estimate, which uses current market and property price trends to estimate your home’s value with a 90% accuracy rate.Not available
Price/Sqft$243/sqft
Monthly cost
Open Calculator
Description
55 Desroches Rd, Bouctouche Bay. Welcome to this water-view property nestled along the beautiful Bouctouche Bay! Set on 1.4 acres of peaceful country living, this property perfectly blends comfort, space, and coastal charm. MAIN LEVEL : Step inside to a bright and spacious living room featuring a cozy wood stove (great for backup heat) and access to the 22 x 14 backyard patio, the ideal spot to enjoy views of the Black River. The open-concept dining area and kitchen provide plenty of cabinetry and counter space. Completing the main level are three bedrooms and a full 4-piece bathroom. LOWER LEVEL : The finished basement offers excellent additional living space with a large family room, fourth bedroom, bathroom with laundry area, a workshop, and a storage room ideal for hobbies or extra guest space. EXTERIOR : Outside, youll find a double detached garage (24 x 26), paved driveway, and a baby barn. The property overlooks black river, offering stunning scenery year-round. LOCATION : Enjoy the peace and tranquility of country living with plenty of room for kids and pets to play. Outdoor enthusiasts will love the nearby ATV and snowmobile trails, as well as ice fishing (smelt) in winter and trout, salmon, and bass fishing in summer. Located just minutes from all amenities church, schools, beaches, restaurants, pharmacy, marina, golf course, farmers market, sports complex, and walking trails. Call, text, or email today for more information or to book your private showing! (id:39198)
Property Details
Interior
Features
Basement Floor
2pc Bathroom
7'10'' x 6'9''Bedroom
8'8'' x 10'4''Storage
15'3'' x 13'7''Storage
10'9'' x 13'4''Property History
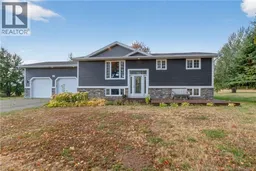 22
22
