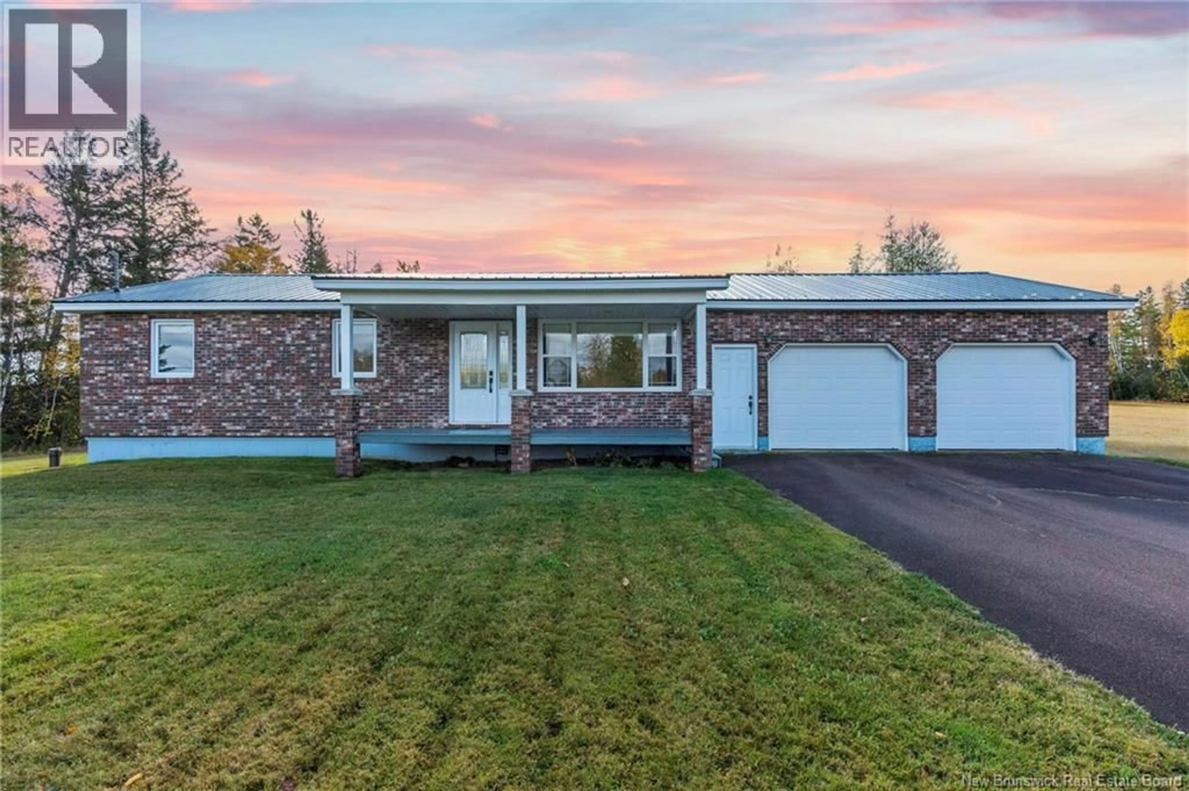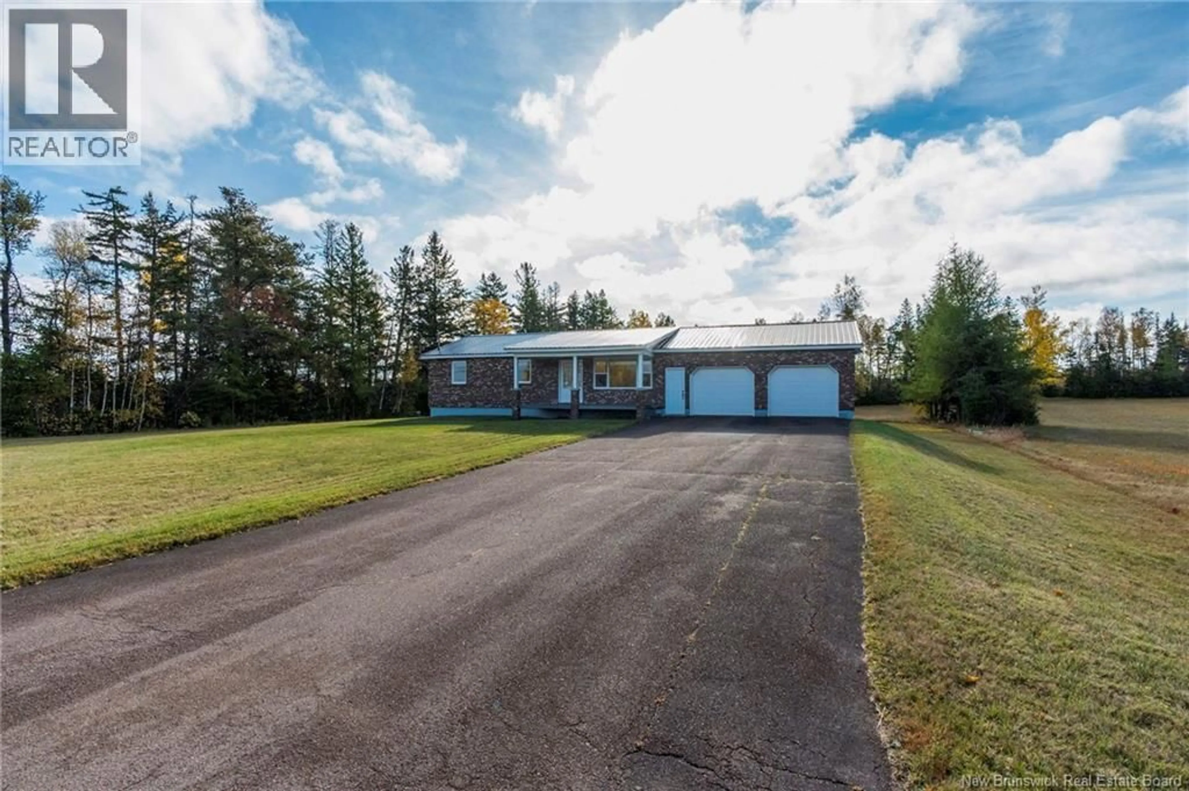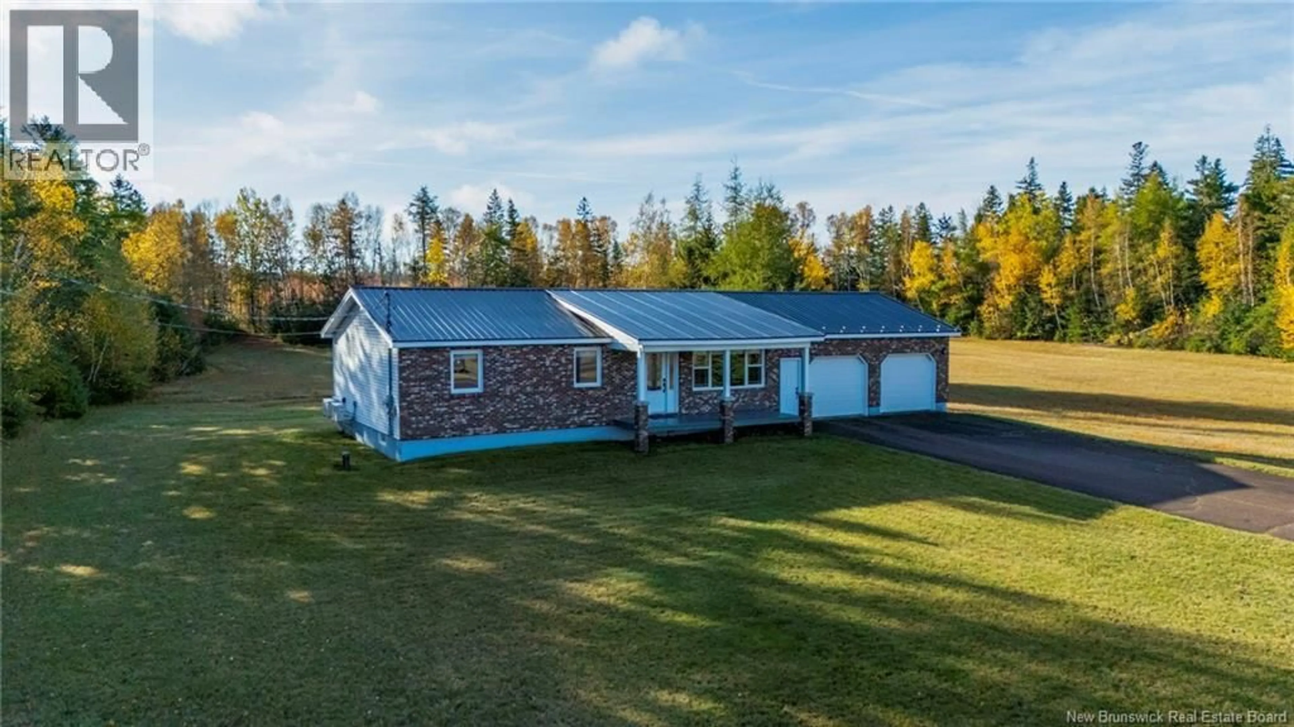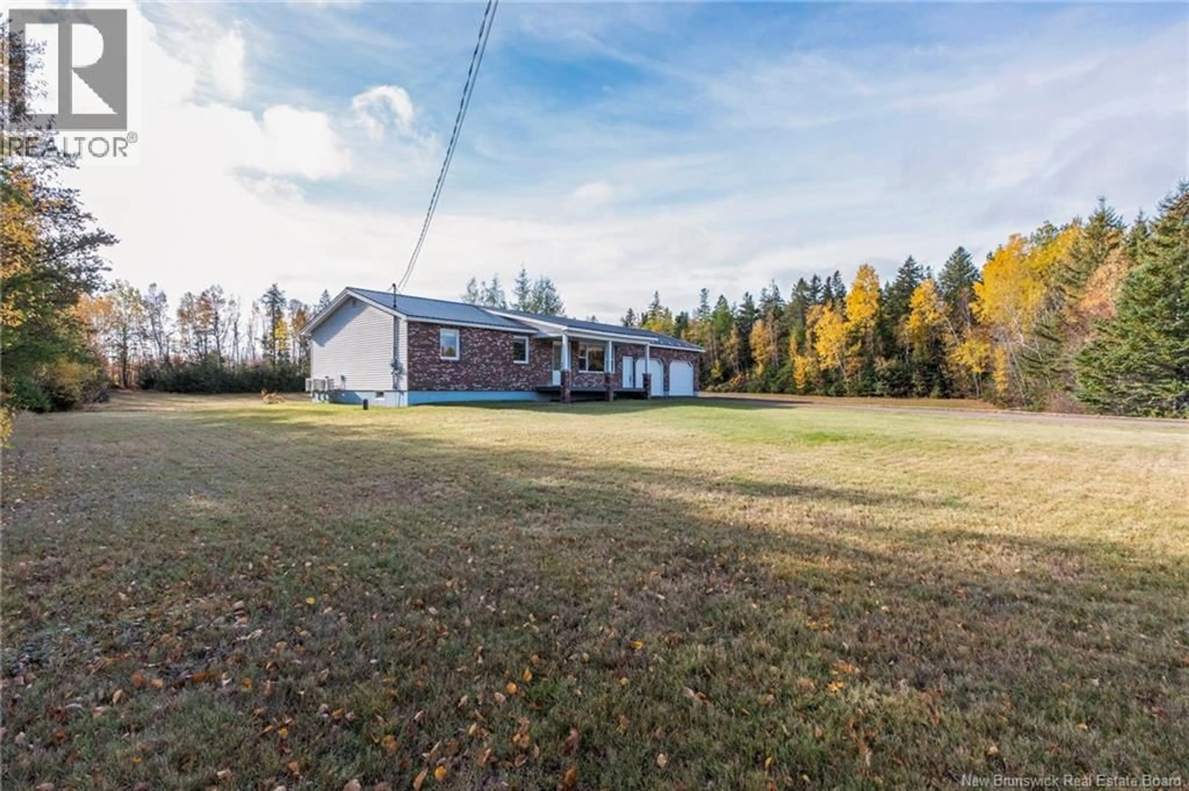5445 ROUTE 115, McKees Mills, New Brunswick E4V2T9
Contact us about this property
Highlights
Estimated valueThis is the price Wahi expects this property to sell for.
The calculation is powered by our Instant Home Value Estimate, which uses current market and property price trends to estimate your home’s value with a 90% accuracy rate.Not available
Price/Sqft$172/sqft
Monthly cost
Open Calculator
Description
Welcome to 5445 route 115 ! This home shows pride with just 1 owner in the last 40 years. When driving in you are welcomed with a large double car garage and a brick facade. Inside the main floor boast the living room with a bay window, 3 bedrooms with a good size primary, bathroom/laundry combo, dining room with french door and heat pump, pantry and galley kitchen. From the kitchen you will have access to the garage and the basement. The basement consist of a large living room , a den with non egress window, a sitting room and a large storage. A generator panel with transfer switch was also installed in the basement. Surrounding the property is a large front and back yard with tons of birds visiting in the early morning, the dining room French doors is the perfect spot to check them out , especially the blue jays. With trees surrounding the property , this backyard feels private and has so much potential. It is the perfect spot for a growing family , only 7 minutes each way from Bouctouche or St-Antoine and 37 minutes from Moncton. And 14 minutes away from the nearest hospital. The best boardwalk/beach combo is 15 minutes away while some of the nicest walking trails are also nearby. Many memories happened here over the years with this current family , we are looking for the next one to do the same. Book you viewing today !! OPEN HOUSE : November 2nd, 2 till 4 pm (id:39198)
Property Details
Interior
Features
Main level Floor
Living room
17'1'' x 12'11''Bedroom
7'2'' x 12'6''Bedroom
8'10'' x 12'7''Kitchen/Dining room
19'7'' x 12'7''Property History
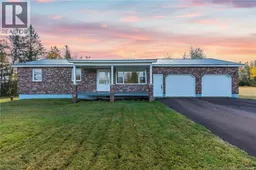 50
50
