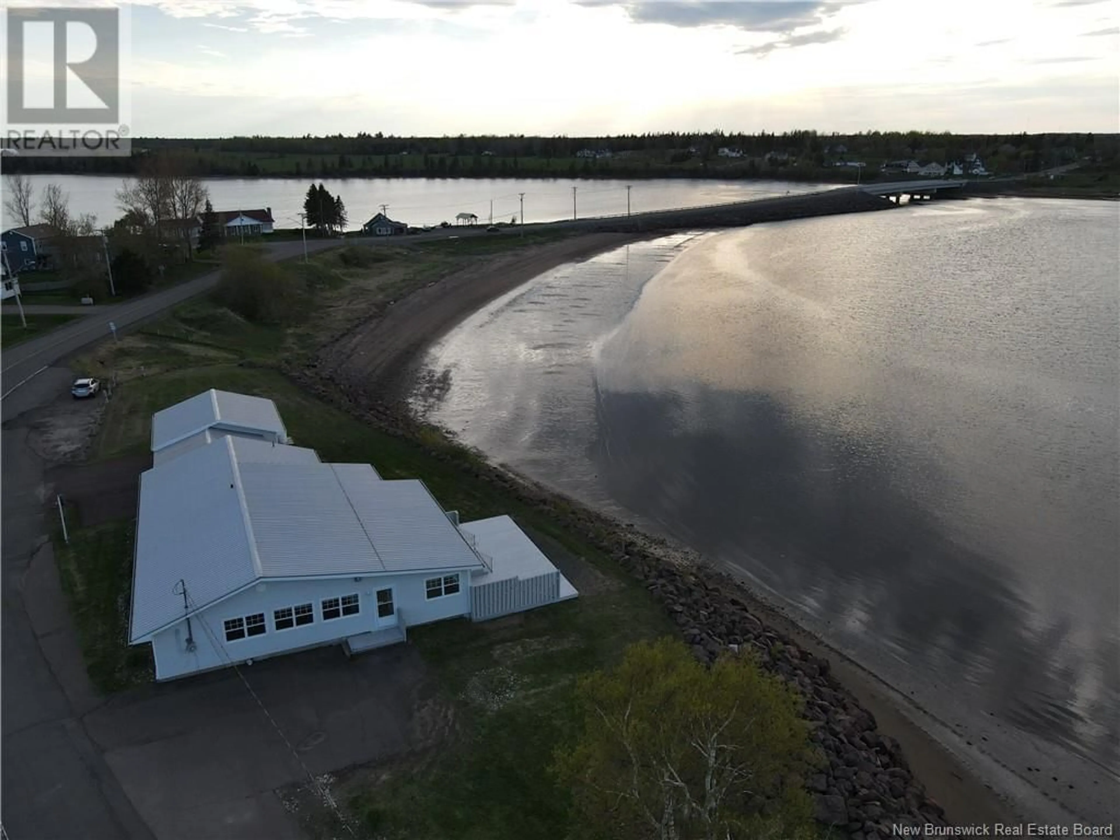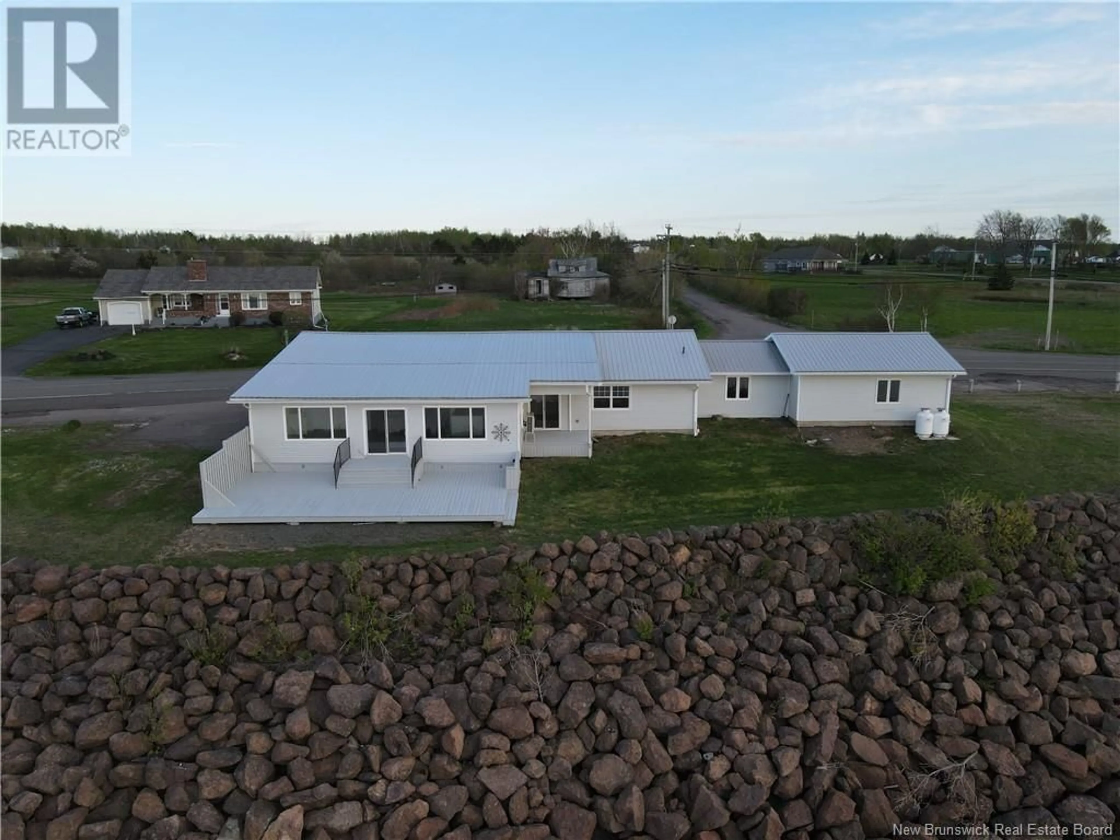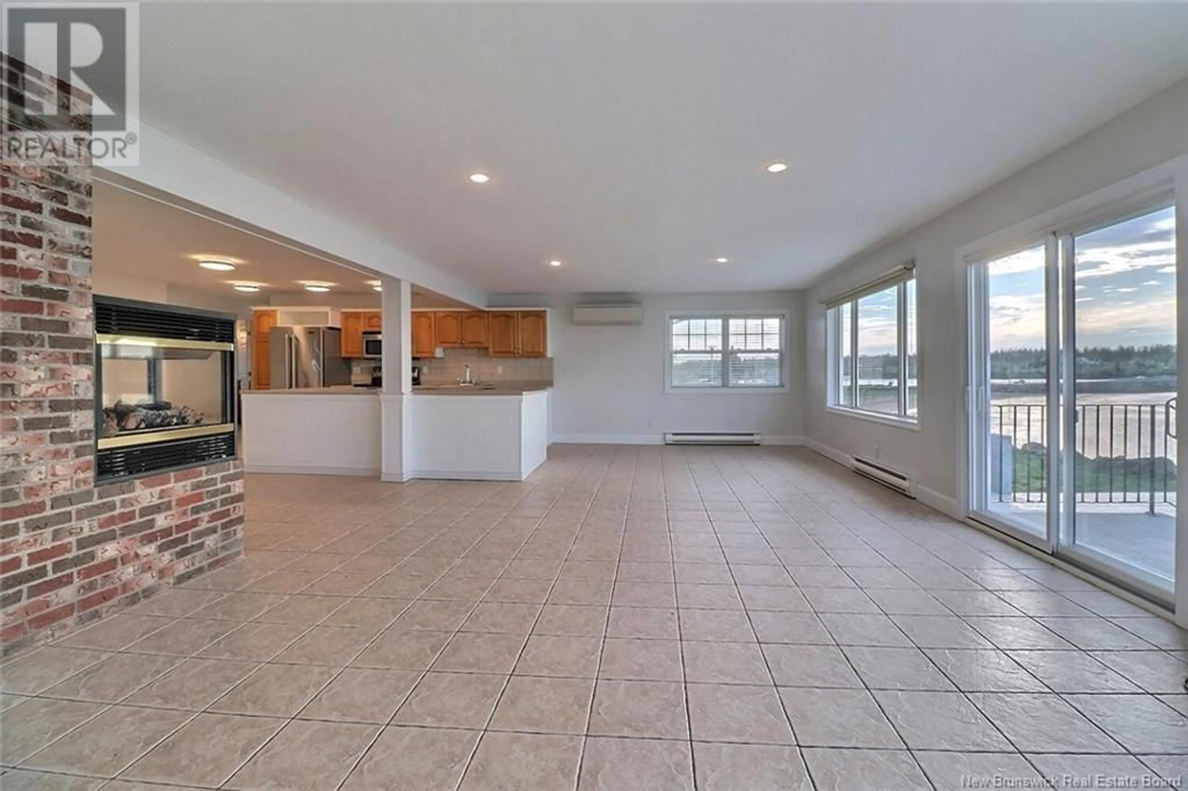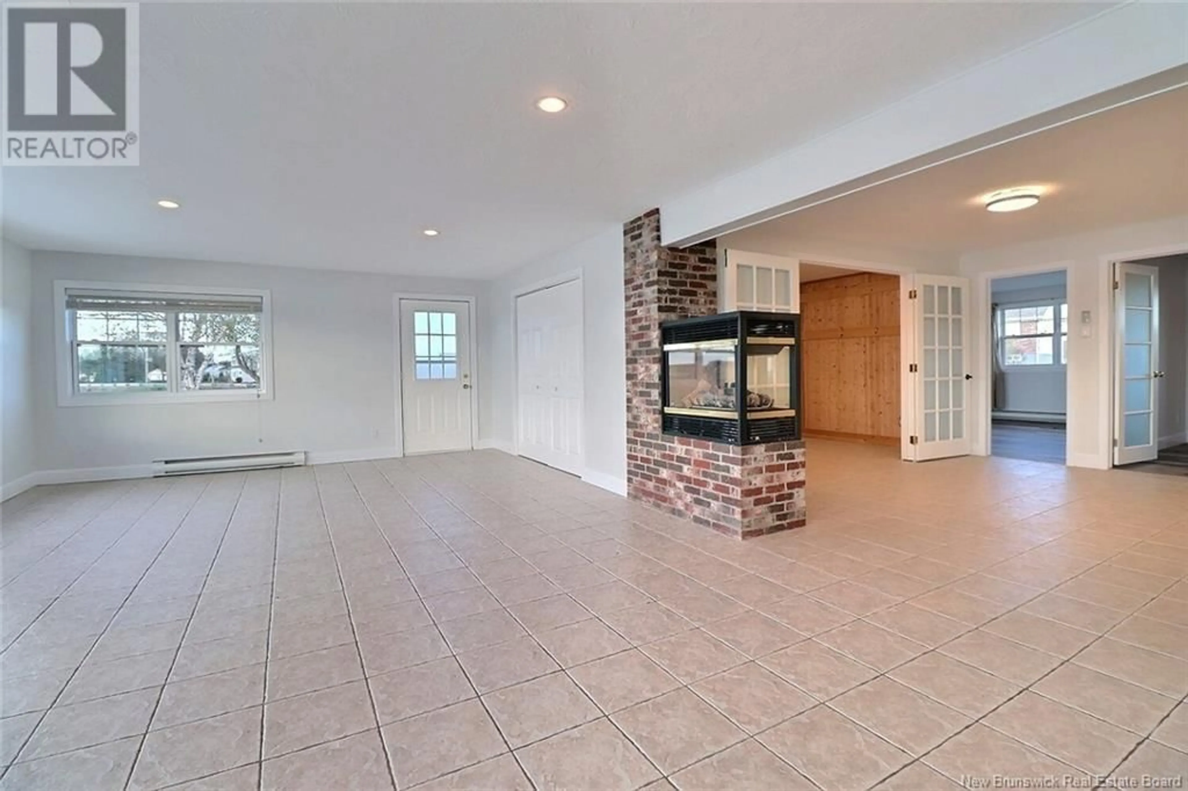5406 ROUTE 535, Dixon Point, New Brunswick E4S4A1
Contact us about this property
Highlights
Estimated valueThis is the price Wahi expects this property to sell for.
The calculation is powered by our Instant Home Value Estimate, which uses current market and property price trends to estimate your home’s value with a 90% accuracy rate.Not available
Price/Sqft$237/sqft
Monthly cost
Open Calculator
Description
Welcome to this exceptional bungalow, where breathtaking, unobstructed views of Bouctouche Bay meet the charm of coastal living. Imagine waking up to stunning sunrises over the water and ending your day with tranquil, picturesque scenery. If youve been searching for a home that blends serenity with convenience, look no further! This property features a double attached garage and is ideally located just minutes south of Bouctouche, a quick 30-minute drive to Moncton, and offers easy access to Highway 11 for seamless commuting. Step inside to discover a bright and airy kitchen that flows effortlessly into the dining area, where a cozy propane fireplace adds warmth and ambiance. The expansive living and family rooms provide generous space for both relaxation and entertaining. With 3 spacious bedrooms, 2 full bathrooms, a den, and an additional office or hobby room, this home is designed to accommodate your lifestyle with ease. Picture yourself enjoying peaceful evenings on the large deck, the perfect setting for hosting gatherings, summer BBQ's, or simply unwinding as you take in the mesmerizing water views. Enjoy nearby beaches, scenic bicycle trails, and prime fishing, canoeing, and kayaking spots, making every day feel like a vacation. Don't miss this opportunity to embrace the beauty of waterfront living. Schedule your private showing today and start making unforgettable memories at this stunning Bouctouche Bay retreat! (id:39198)
Property Details
Interior
Features
Main level Floor
Family room
11'5'' x 14'6''Living room
24'7'' x 15'10''Office
12'1'' x 13'8''Office
18'4'' x 12'1''Property History
 40
40




