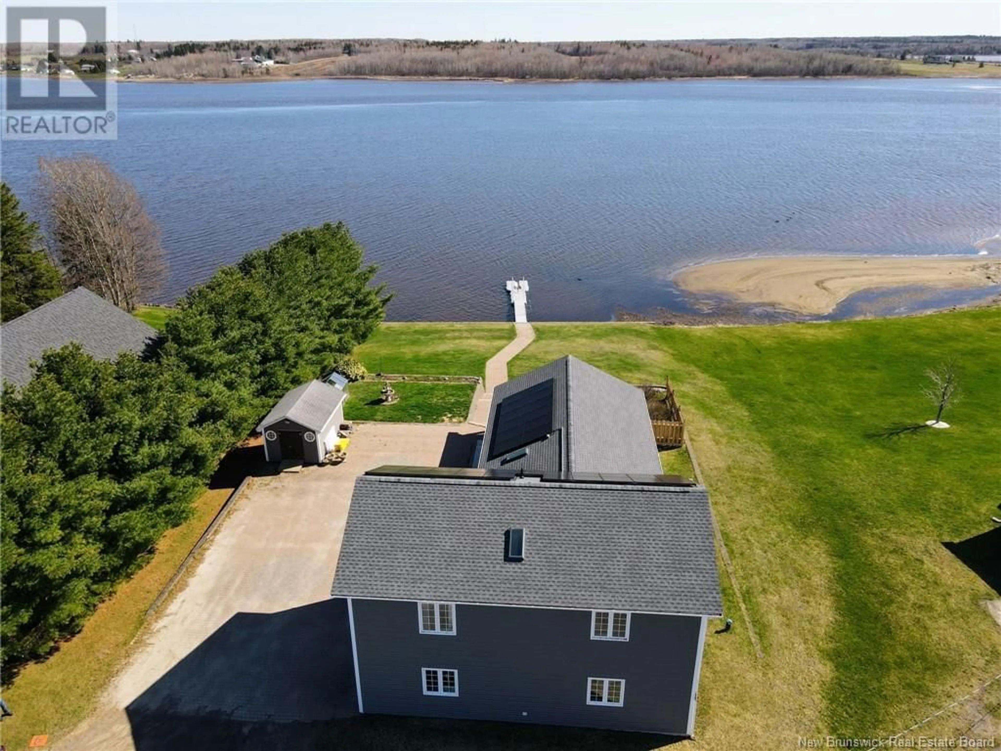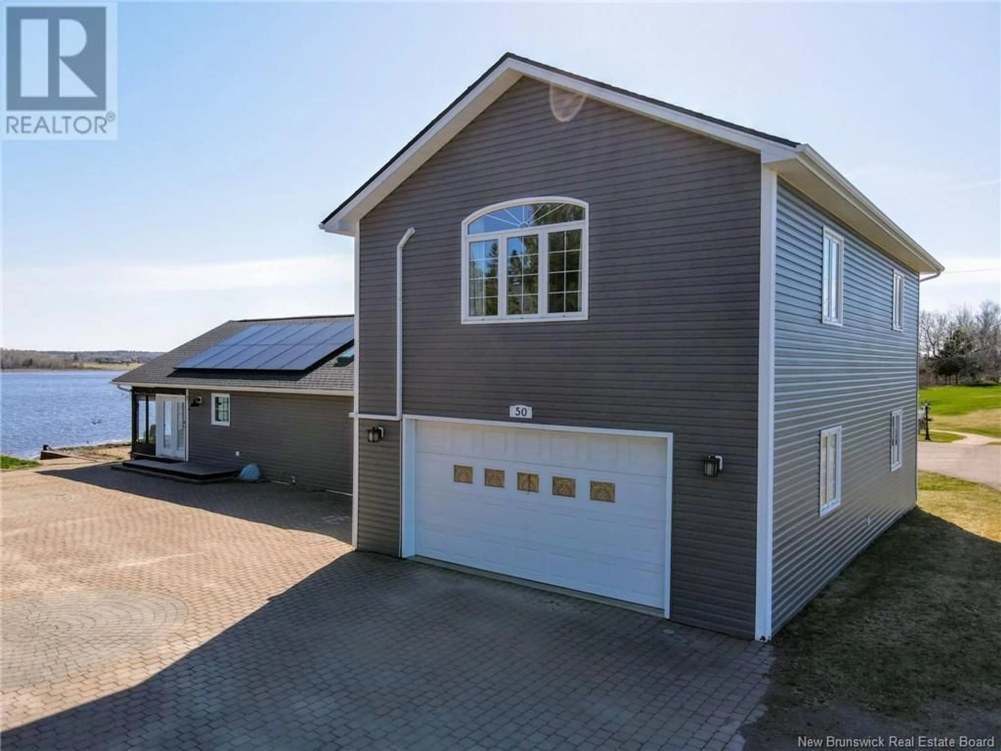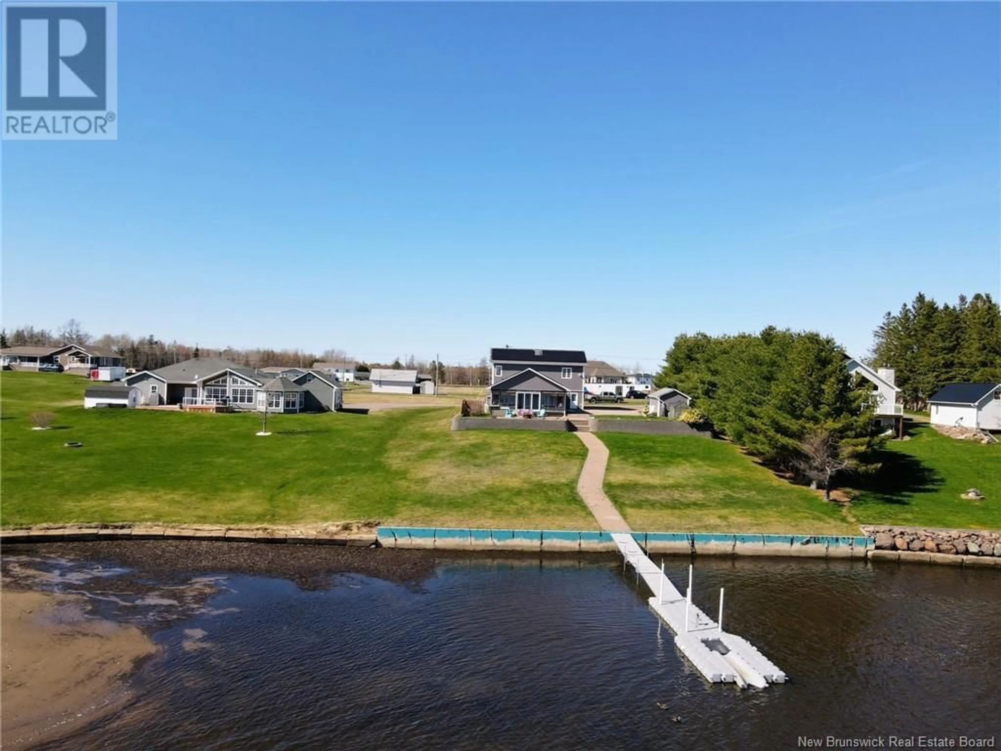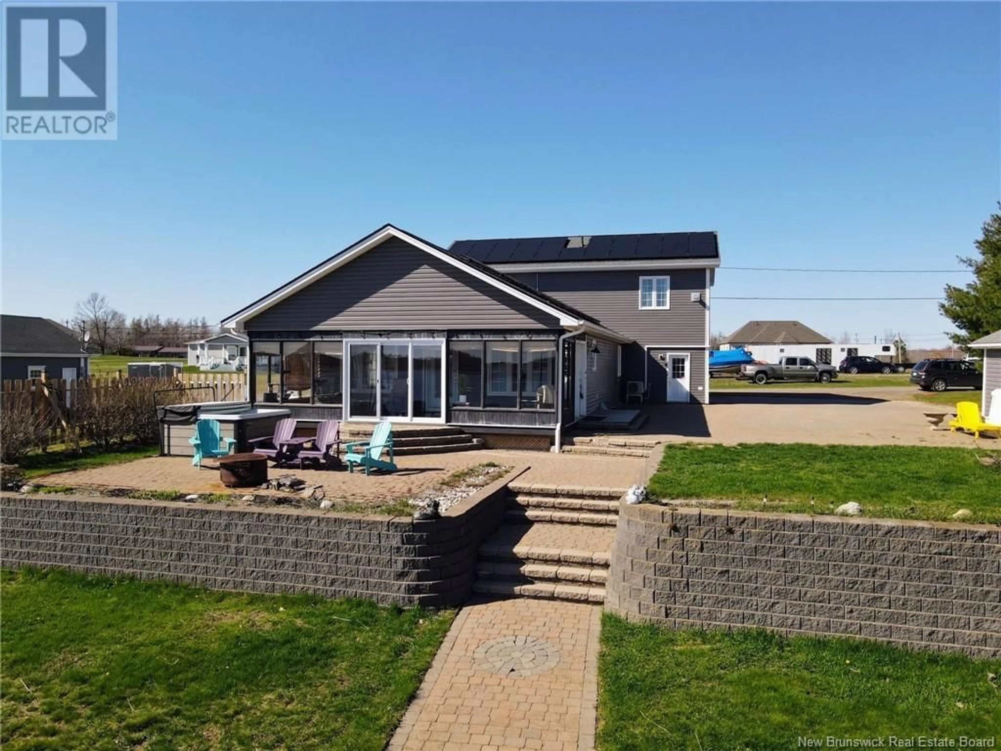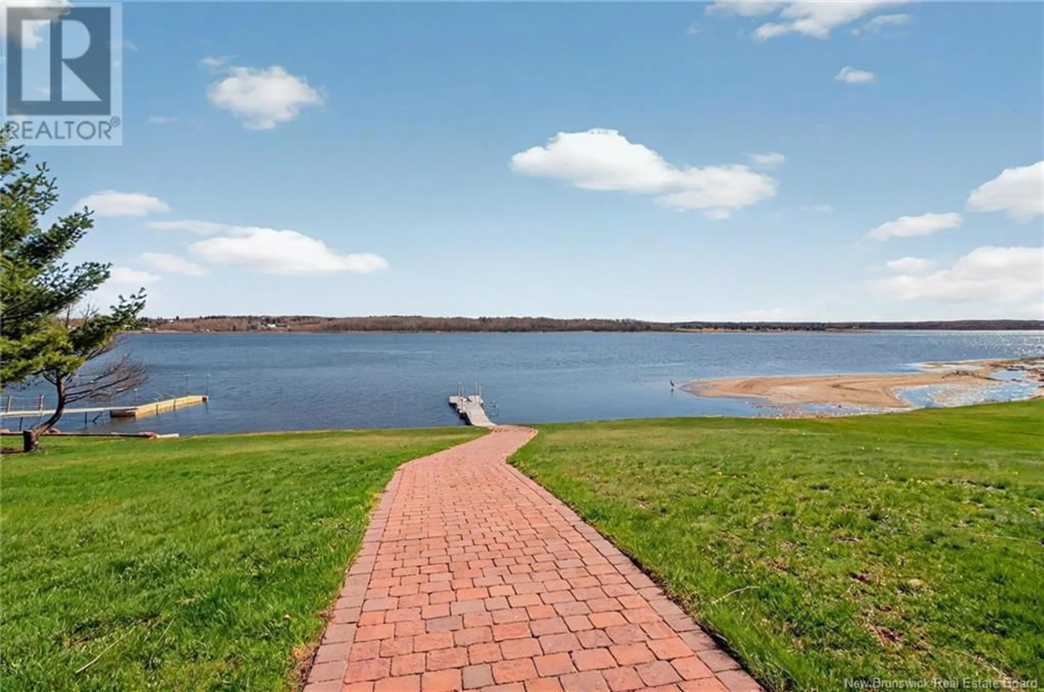50 MITTON ROAD, Cocagne, New Brunswick E4R2V1
Contact us about this property
Highlights
Estimated valueThis is the price Wahi expects this property to sell for.
The calculation is powered by our Instant Home Value Estimate, which uses current market and property price trends to estimate your home’s value with a 90% accuracy rate.Not available
Price/Sqft$309/sqft
Monthly cost
Open Calculator
Description
STUNNING WATERFRONT ON THE COCAGNE RIVER! Year-round home with breathtaking views and your own private dock for boating, canoeing, or simply relaxing by the water. Enjoy your brand-new roof and solar panel system for energy efficiency. Step out onto the interlocking deck to relax into HOT TUB viewing the water or unwind in the solarium/sunroom while watching incredible sunrises. Inside, the main floor features a spacious family room with cedar cathedral ceilings and a stone propane fireplace, a large updated kitchen with stainless steel appliances, and ceramic flooring. Two bedrooms, a full 4pc bathroom with heated floors, and a generous mudroom complete the main level. Upstairs, find a bright open loft space perfect for a home gym or office. The massive 22x23 primary bedroom offers river views, a sitting area, propane fireplace, and a luxurious ensuite with Jacuzzi tub, double sinks, heated floors, and a separate shower. Incredible oversized double garage perfect for storage, workshop space, or all your recreational gear! Professionally landscaped with stone block driveway and retaining walls. A perfect blend of comfort, style, and nature! CLOSE TO MARINA, SCHOOL, TRAILS, HIGHWAY, CONVENIENT STORE, GAS BAR, BEACH, RESTAURANT.( BONUS ; baby barn, generator hook up, electric car plug ) (id:39198)
Property Details
Interior
Features
Main level Floor
Bedroom
11'1'' x 11'1''Bedroom
12'5'' x 10'7''Mud room
10' x 16'4pc Bathroom
10'7'' x 5'7''Property History
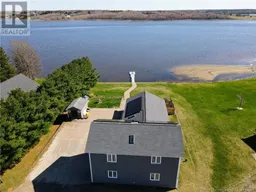 49
49
